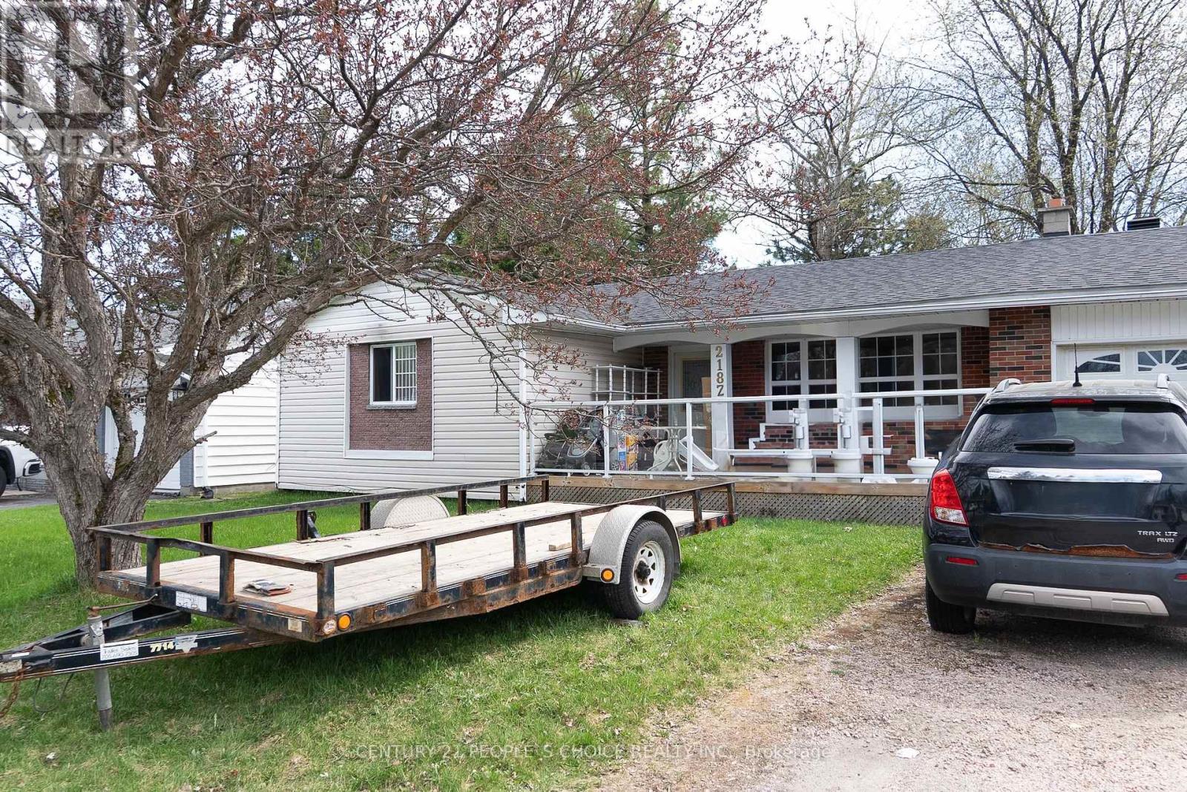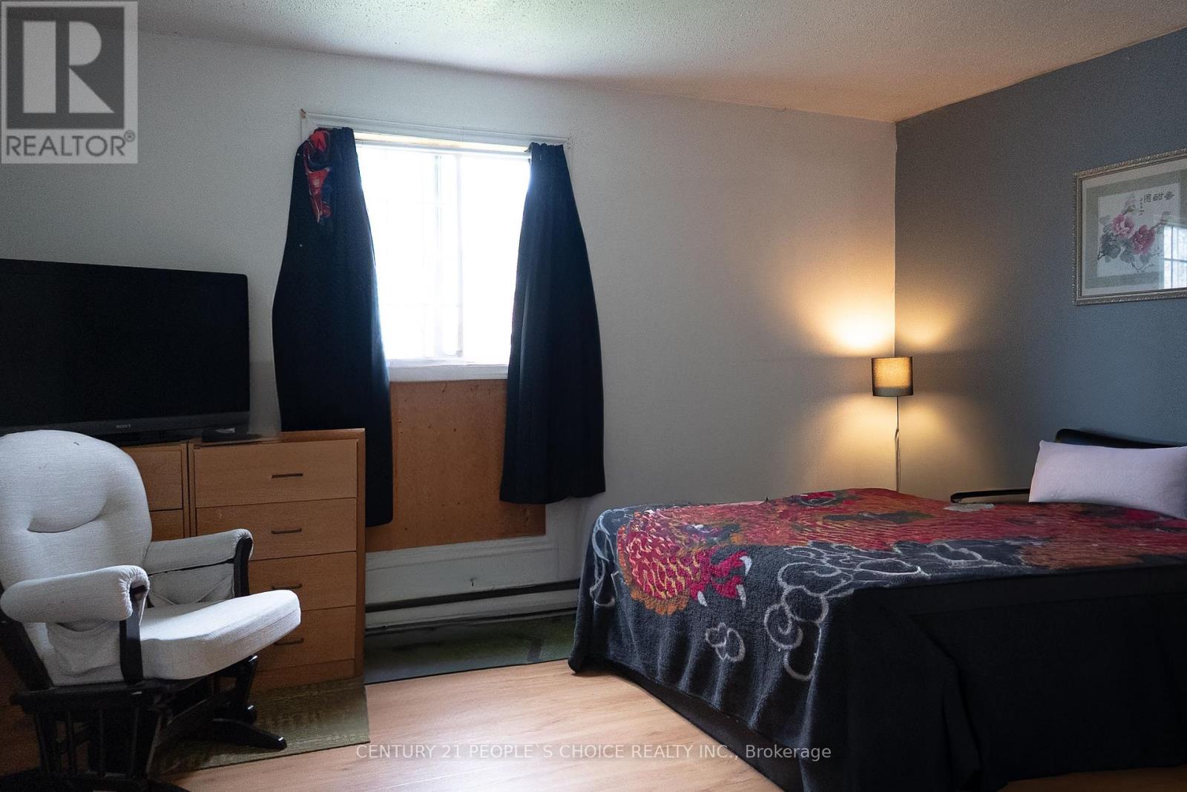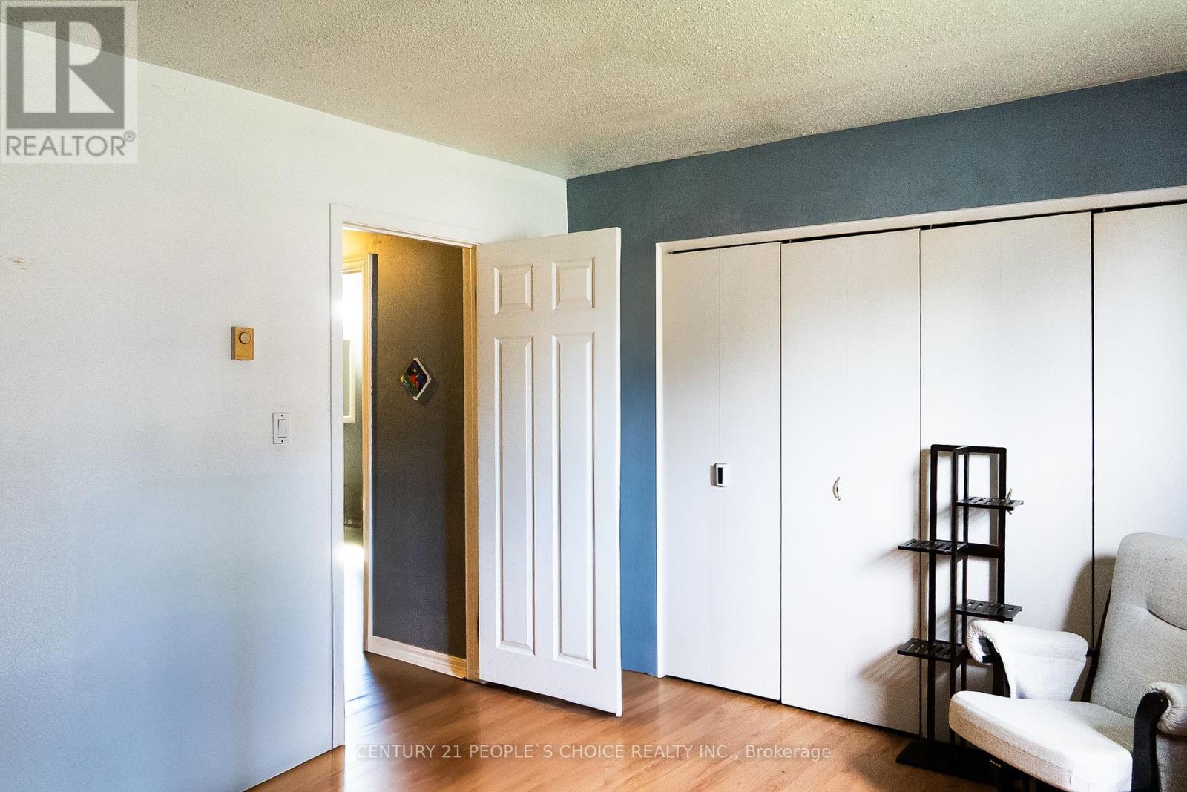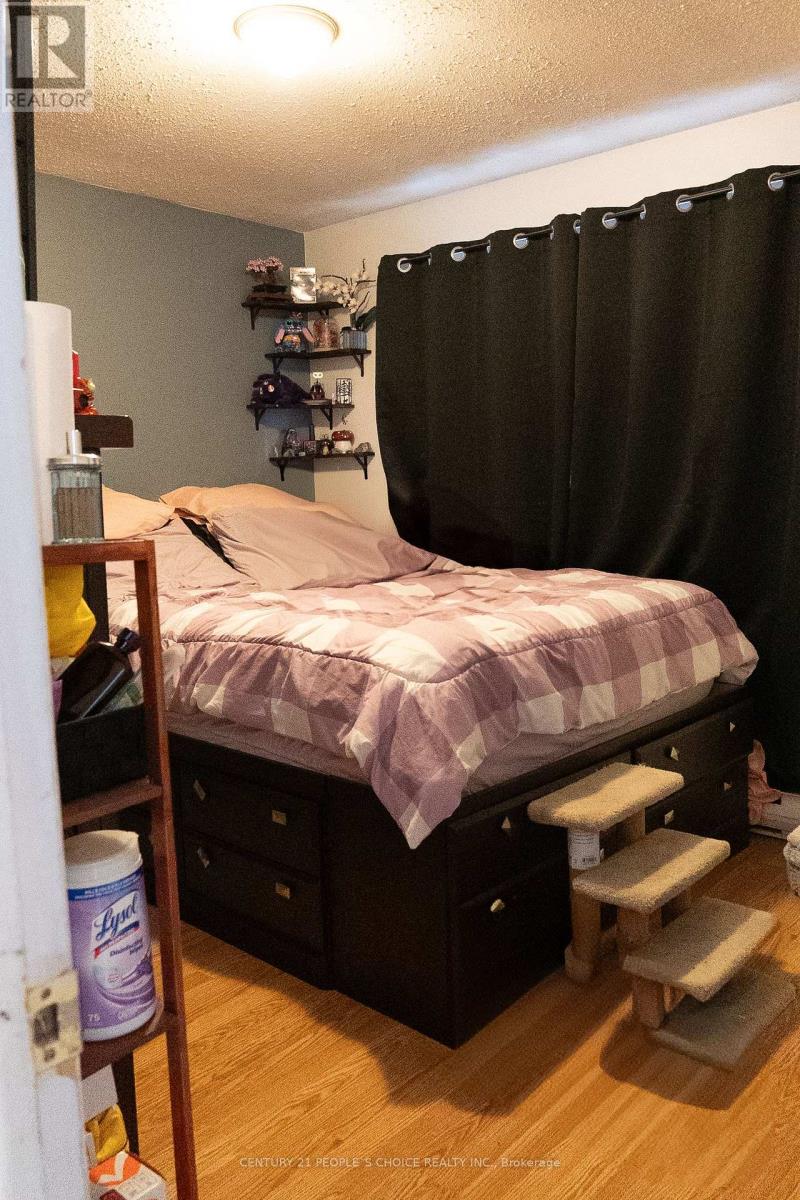2187 Josephine Street Greater Sudbury, Ontario P3A 2N4
$525,000
Welcome to 2187 Josephine Street, a spacious 2,100 sq.ft. home located in a quiet, family- friendly neighborhood. This property offers 3 bedrooms on the main level and 2 additional bedrooms downstairs, ideal for extended family. The basement is fully fireproofed with code- compliant walls and ceilings, has a separate entrance, and is ready for an easy duplex conversion. One of the standout features is the large bonus room at the back perfectly set up as the ultimate Man Cave! Whether you envision a private retreat, games room, home theatre, or workshop, this space offers unmatched flexibility and comfort. Updates include, professionally installed interior weeping tile system with sump pump (2020), and a complete roofing system with waterproofing and fascia (2017). Vacant possession available in 6090 days. (id:35762)
Open House
This property has open houses!
1:00 pm
Ends at:4:00 pm
1:00 pm
Ends at:4:00 pm
Property Details
| MLS® Number | X12146132 |
| Property Type | Single Family |
| Neigbourhood | Sudbury |
| Community Name | Sudbury |
| Features | Irregular Lot Size, In-law Suite |
| ParkingSpaceTotal | 4 |
Building
| BathroomTotal | 2 |
| BedroomsAboveGround | 3 |
| BedroomsBelowGround | 2 |
| BedroomsTotal | 5 |
| Age | 51 To 99 Years |
| Appliances | Dryer, Stove, Washer, Refrigerator |
| ArchitecturalStyle | Bungalow |
| BasementDevelopment | Finished |
| BasementFeatures | Separate Entrance |
| BasementType | N/a (finished) |
| ConstructionStyleAttachment | Detached |
| ExteriorFinish | Brick, Vinyl Siding |
| FoundationType | Block |
| HeatingFuel | Natural Gas |
| HeatingType | Forced Air |
| StoriesTotal | 1 |
| SizeInterior | 1100 - 1500 Sqft |
| Type | House |
| UtilityWater | Municipal Water |
Parking
| Attached Garage | |
| Garage |
Land
| Acreage | No |
| FenceType | Fenced Yard |
| Sewer | Sanitary Sewer |
| SizeDepth | 89 Ft ,9 In |
| SizeFrontage | 60 Ft |
| SizeIrregular | 60 X 89.8 Ft ; 89.82 Ft X 70.35 Ft X 126.91ft X 59.86ft |
| SizeTotalText | 60 X 89.8 Ft ; 89.82 Ft X 70.35 Ft X 126.91ft X 59.86ft |
Rooms
| Level | Type | Length | Width | Dimensions |
|---|---|---|---|---|
| Basement | Bedroom | 4.8 m | 2.5 m | 4.8 m x 2.5 m |
| Basement | Bedroom 2 | 3.3 m | 2.9 m | 3.3 m x 2.9 m |
| Basement | Kitchen | 3.9 m | 3.7 m | 3.9 m x 3.7 m |
| Basement | Living Room | 5.6 m | 4.7 m | 5.6 m x 4.7 m |
| Main Level | Primary Bedroom | 4.3 m | 3.5 m | 4.3 m x 3.5 m |
| Main Level | Bedroom 2 | 3.3 m | 2.6 m | 3.3 m x 2.6 m |
| Main Level | Bedroom 3 | 3.7 m | 2.9 m | 3.7 m x 2.9 m |
| Main Level | Kitchen | 3.3 m | 3.2 m | 3.3 m x 3.2 m |
| Main Level | Living Room | 7.1 m | 3 m | 7.1 m x 3 m |
https://www.realtor.ca/real-estate/28307770/2187-josephine-street-greater-sudbury-sudbury-sudbury
Interested?
Contact us for more information
Anvesh Pallabhatla
Salesperson
1780 Albion Road Unit 2 & 3
Toronto, Ontario M9V 1C1

















