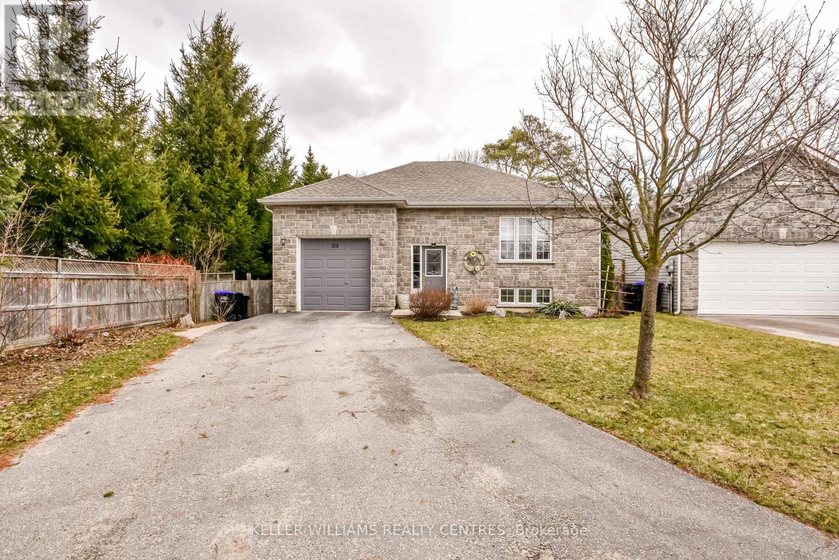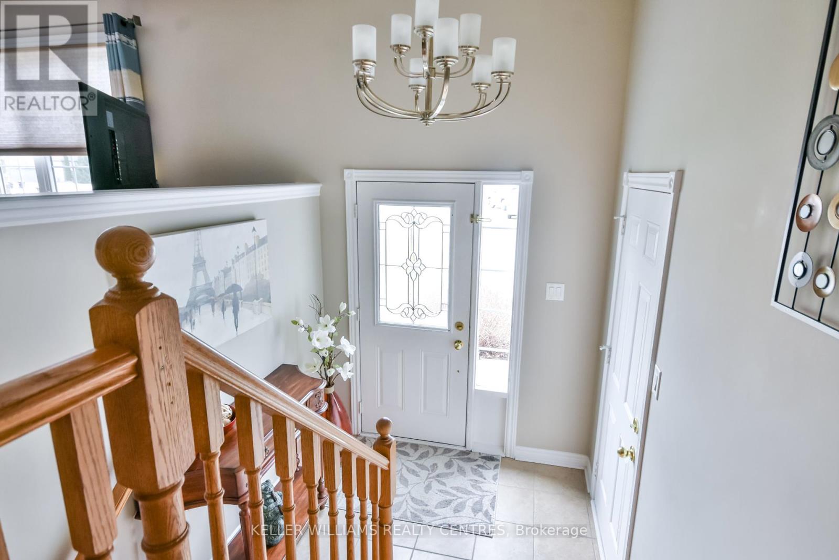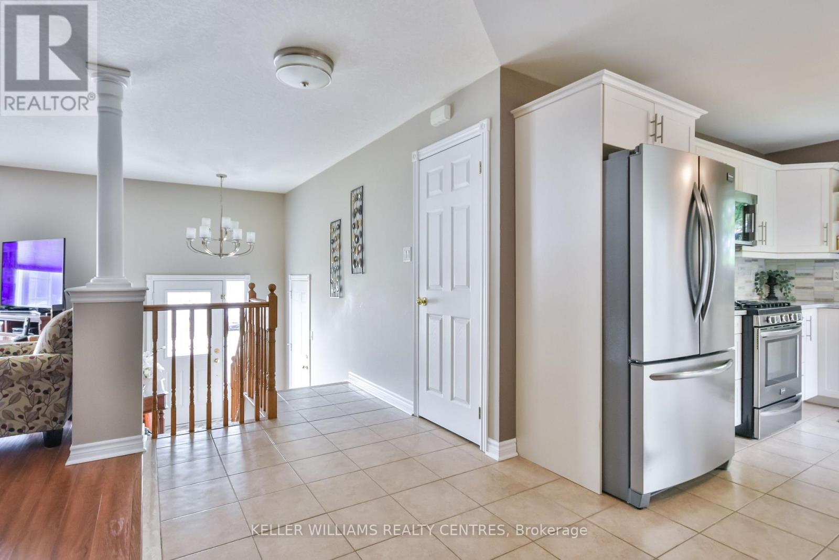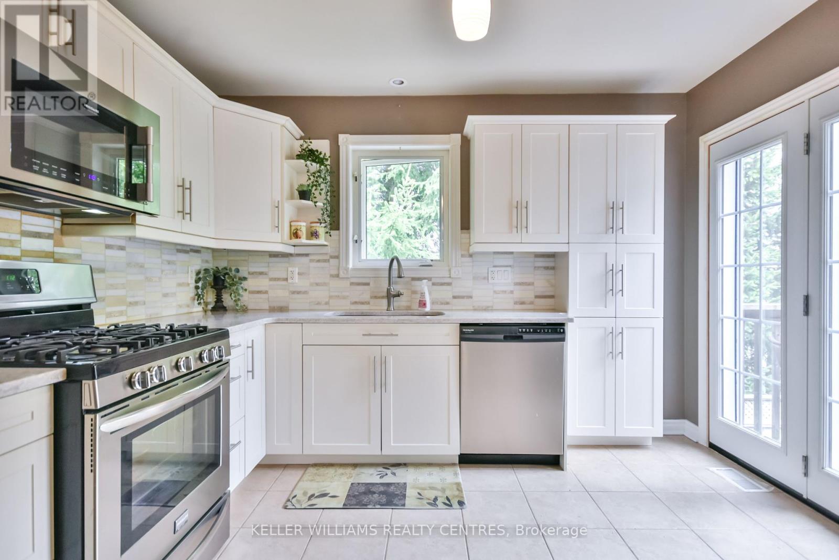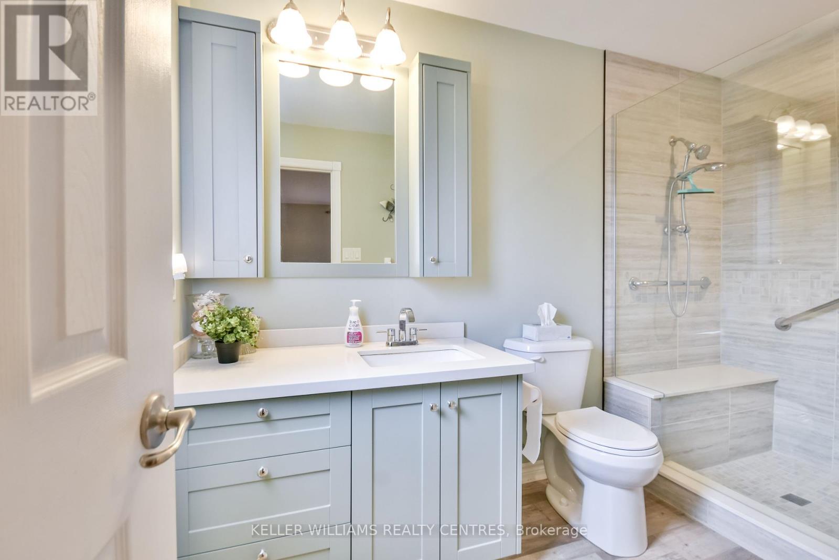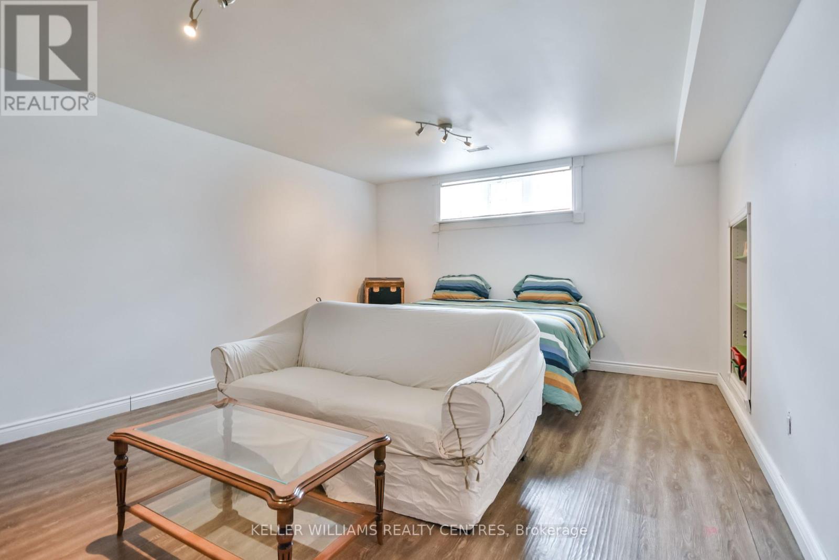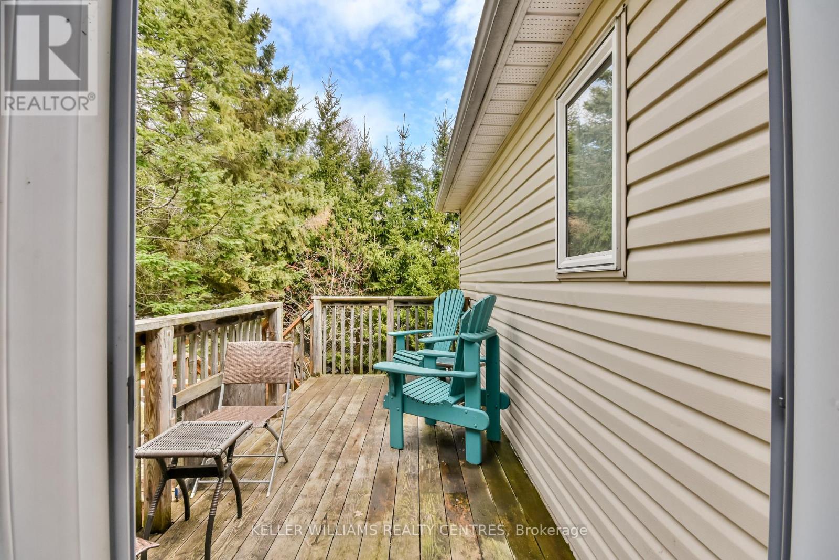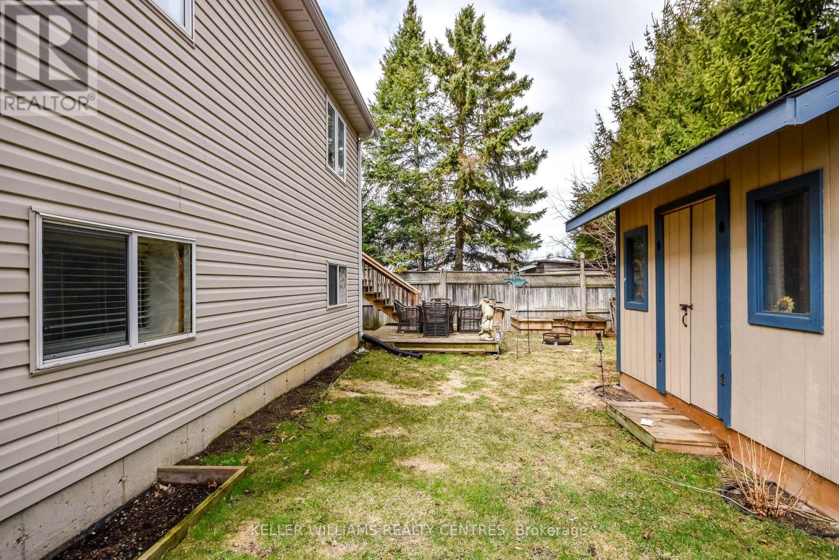218 Lamont Court Clearview, Ontario L0M 1S0
$699,900
This versatile and beautifully maintained home features 3 bedrooms on the main floor plus 2 additional bedrooms in the fully equipped in-law suite, complete with its own kitchen and full bath. Enjoy an open-concept living space, a kitchen fully upgraded in 2018, and a large primary bedroom with a generous closet and upgraded en suite bath(2018). Two additional bedrooms and a full bathroom on the main level offer ideal family living or office space for the working professionals. Step outside to a fully fenced backyard with a two-tiered deck, perfect for entertaining, and a large shed for extra storage. Fantastic location close to all amenities, including daycare, and schools, this home offers comfort, space, and flexibility for multi-generational living. (id:35762)
Property Details
| MLS® Number | S12088454 |
| Property Type | Single Family |
| Community Name | Stayner |
| EquipmentType | Water Heater |
| Features | Irregular Lot Size, Sump Pump, In-law Suite |
| ParkingSpaceTotal | 7 |
| RentalEquipmentType | Water Heater |
| Structure | Deck |
Building
| BathroomTotal | 3 |
| BedroomsAboveGround | 3 |
| BedroomsBelowGround | 2 |
| BedroomsTotal | 5 |
| Age | 16 To 30 Years |
| Appliances | Garage Door Opener Remote(s), Dishwasher, Dryer, Microwave, Stove, Washer, Refrigerator |
| ArchitecturalStyle | Raised Bungalow |
| BasementDevelopment | Finished |
| BasementFeatures | Separate Entrance, Walk Out |
| BasementType | N/a (finished) |
| ConstructionStyleAttachment | Detached |
| CoolingType | Central Air Conditioning |
| ExteriorFinish | Brick Facing, Vinyl Siding |
| FoundationType | Concrete |
| HeatingFuel | Natural Gas |
| HeatingType | Forced Air |
| StoriesTotal | 1 |
| SizeInterior | 1100 - 1500 Sqft |
| Type | House |
| UtilityWater | Municipal Water |
Parking
| Attached Garage | |
| Garage | |
| Inside Entry |
Land
| Acreage | No |
| Sewer | Sanitary Sewer |
| SizeDepth | 120 Ft ,10 In |
| SizeFrontage | 36 Ft ,1 In |
| SizeIrregular | 36.1 X 120.9 Ft |
| SizeTotalText | 36.1 X 120.9 Ft|under 1/2 Acre |
| ZoningDescription | Rs |
Rooms
| Level | Type | Length | Width | Dimensions |
|---|---|---|---|---|
| Lower Level | Family Room | 4.61 m | 4.55 m | 4.61 m x 4.55 m |
| Lower Level | Bedroom 4 | 5.12 m | 5.79 m | 5.12 m x 5.79 m |
| Lower Level | Bedroom 5 | 3.37 m | 4.33 m | 3.37 m x 4.33 m |
| Lower Level | Kitchen | 4.61 m | 3.62 m | 4.61 m x 3.62 m |
| Main Level | Foyer | 2.03 m | 1.48 m | 2.03 m x 1.48 m |
| Main Level | Living Room | 6.75 m | 5.28 m | 6.75 m x 5.28 m |
| Main Level | Kitchen | 3.8 m | 3.37 m | 3.8 m x 3.37 m |
| Main Level | Dining Room | 3.43 m | 3.17 m | 3.43 m x 3.17 m |
| Main Level | Primary Bedroom | 4.51 m | 3.83 m | 4.51 m x 3.83 m |
| Main Level | Bedroom 2 | 3.4 m | 3.14 m | 3.4 m x 3.14 m |
| Main Level | Bedroom 3 | 3.21 m | 2.72 m | 3.21 m x 2.72 m |
https://www.realtor.ca/real-estate/28181229/218-lamont-court-clearview-stayner-stayner
Interested?
Contact us for more information
Melissa Bachmann
Salesperson
16945 Leslie St Units 27-28
Newmarket, Ontario L3Y 9A2


