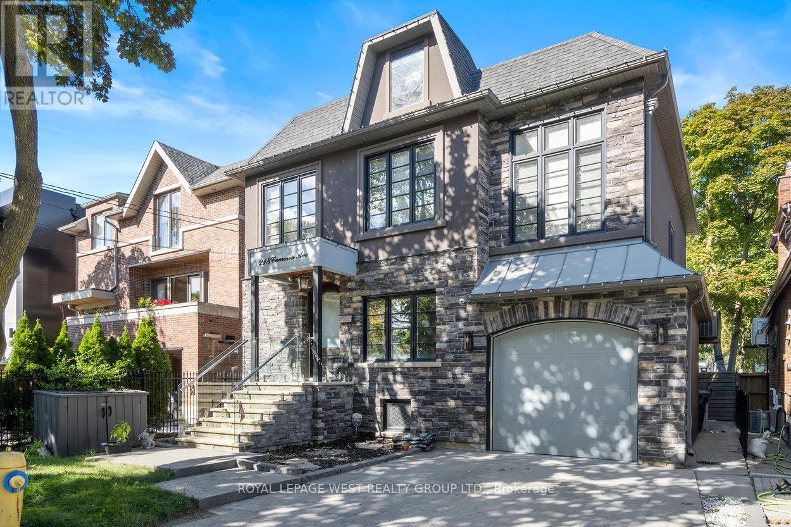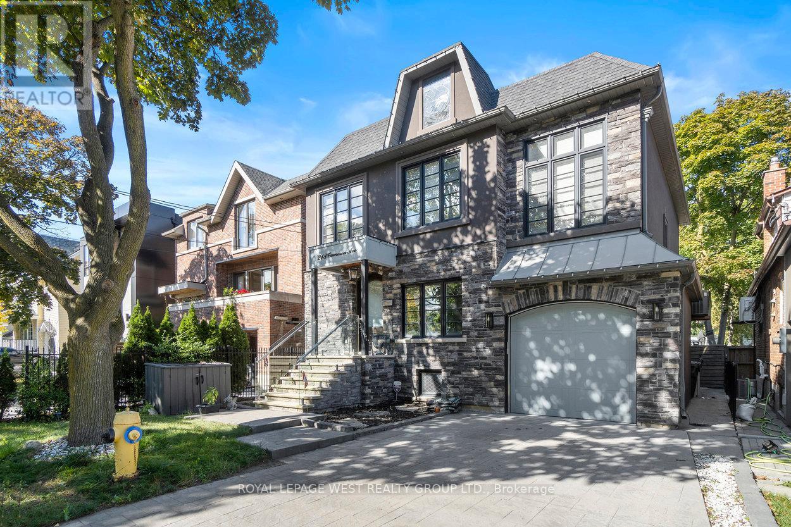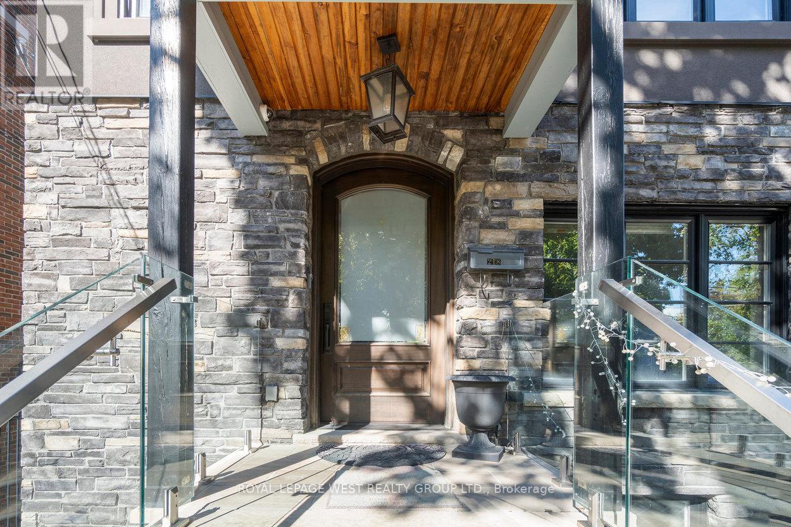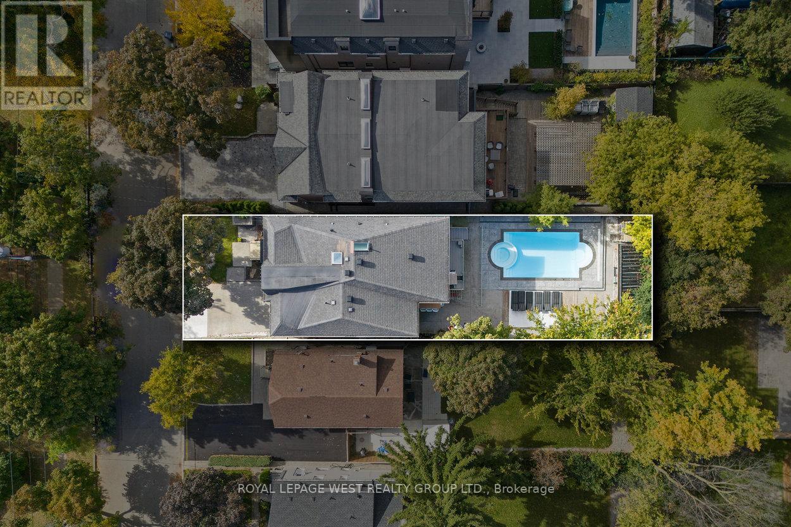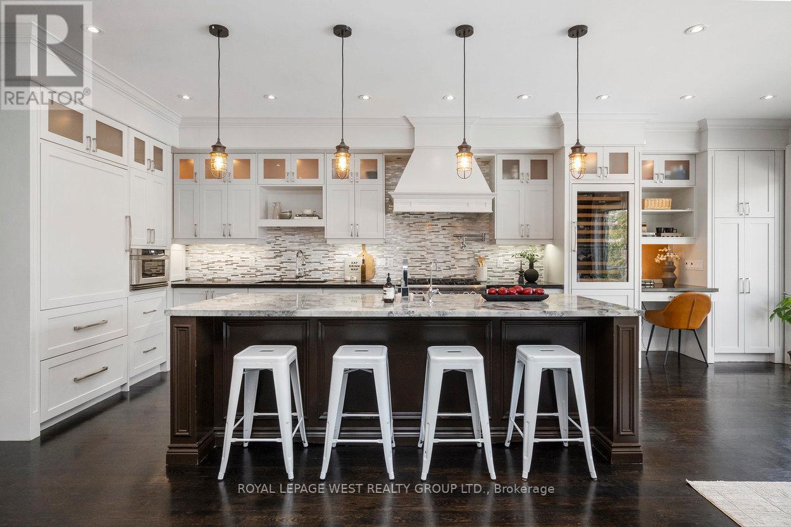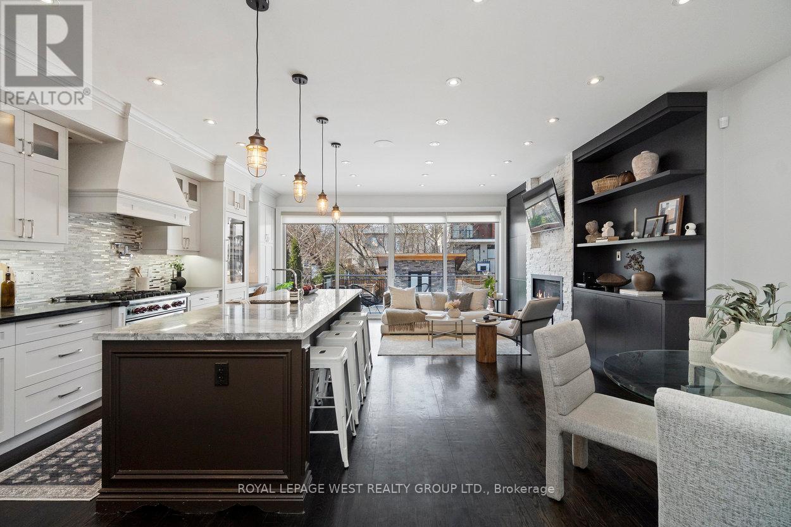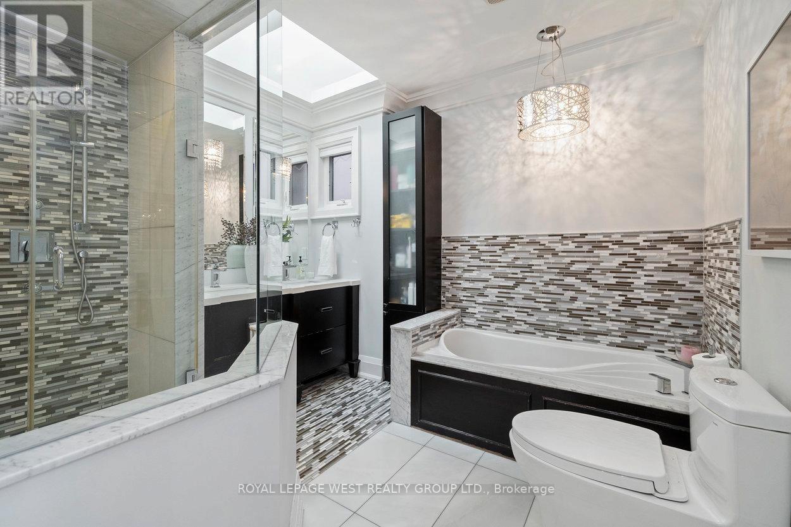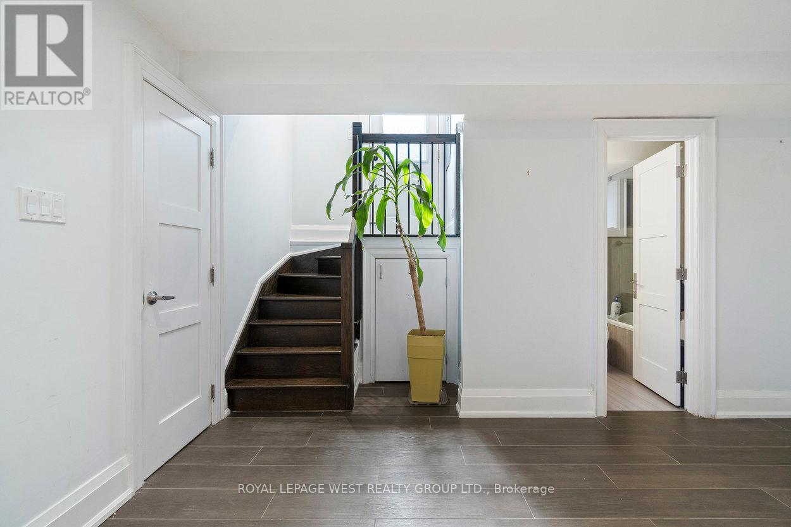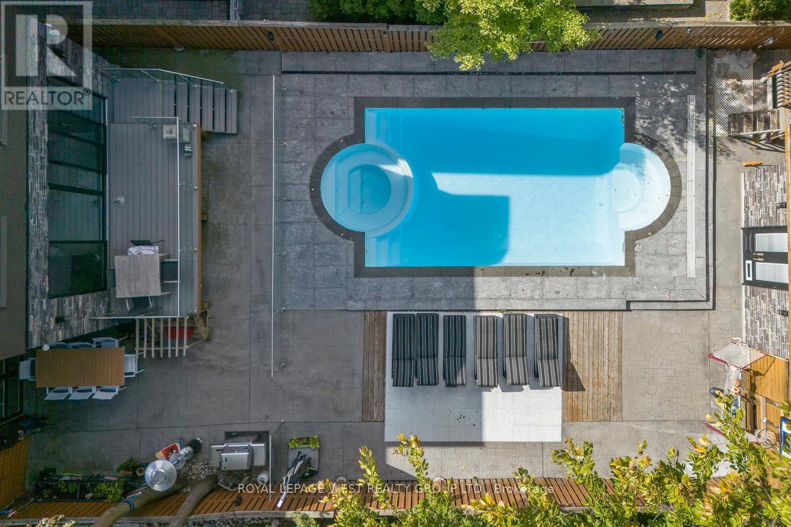218 Cameron Avenue Toronto, Ontario M2N 1E7
$2,858,000
Welcome to this exceptional, custom-built showpiece in the heart of Toronto's highly sought-after Lansing-Westgate neighbourhood. Nestled among mature trees on an expansive lot, this one-of-a-kind home is a stunning blend of modern luxury and timeless elegance complete with your own private in-ground pool for the ultimate backyard retreat.Offering just under 5,000 sq. ft. of beautifully finished living space, every inch of this home is designed to impress. With 5 generously sized bedrooms, 5 luxurious bathrooms, and a thoughtfully crafted layout, there's room to live, entertain, and grow. The gourmet kitchen is a chef's dream, perfect for hosting, while the entertainment room sets the stage for cozy nights or lively gatherings.This home isn't just beautiful its functional too, with a layout that's ideal for extended family living or simply those who love extra space. Every detail, from the high-end finishes to the sophisticated design, speaks of quality and care.A rare opportunity to own a home that truly has it all space, style, and an unbeatable location. (id:35762)
Open House
This property has open houses!
2:00 pm
Ends at:4:00 pm
2:00 pm
Ends at:4:00 pm
Property Details
| MLS® Number | C12102127 |
| Property Type | Single Family |
| Neigbourhood | Lansing-Westgate |
| Community Name | Lansing-Westgate |
| AmenitiesNearBy | Park, Public Transit, Schools |
| Features | Ravine |
| ParkingSpaceTotal | 4 |
| PoolFeatures | Salt Water Pool |
| PoolType | Inground Pool |
Building
| BathroomTotal | 5 |
| BedroomsAboveGround | 5 |
| BedroomsBelowGround | 1 |
| BedroomsTotal | 6 |
| Appliances | Central Vacuum |
| BasementDevelopment | Finished |
| BasementFeatures | Apartment In Basement, Walk Out |
| BasementType | N/a (finished) |
| ConstructionStyleAttachment | Detached |
| CoolingType | Central Air Conditioning |
| ExteriorFinish | Stone, Stucco |
| FireplacePresent | Yes |
| FlooringType | Hardwood |
| FoundationType | Unknown |
| HalfBathTotal | 1 |
| HeatingFuel | Natural Gas |
| HeatingType | Forced Air |
| StoriesTotal | 2 |
| SizeInterior | 2500 - 3000 Sqft |
| Type | House |
| UtilityWater | Municipal Water |
Parking
| Attached Garage | |
| Garage |
Land
| Acreage | No |
| LandAmenities | Park, Public Transit, Schools |
| Sewer | Sanitary Sewer |
| SizeDepth | 131 Ft |
| SizeFrontage | 40 Ft |
| SizeIrregular | 40 X 131 Ft |
| SizeTotalText | 40 X 131 Ft |
Rooms
| Level | Type | Length | Width | Dimensions |
|---|---|---|---|---|
| Second Level | Primary Bedroom | 6.48 m | 5.86 m | 6.48 m x 5.86 m |
| Second Level | Bedroom 4 | 4.92 m | 3.02 m | 4.92 m x 3.02 m |
| Second Level | Bedroom 5 | 4.58 m | 3.02 m | 4.58 m x 3.02 m |
| Basement | Recreational, Games Room | 5.55 m | 5.87 m | 5.55 m x 5.87 m |
| Basement | Bedroom | 4.91 m | 4.68 m | 4.91 m x 4.68 m |
| Main Level | Foyer | 3.88 m | 1.91 m | 3.88 m x 1.91 m |
| Main Level | Living Room | 4.92 m | 2.87 m | 4.92 m x 2.87 m |
| Main Level | Kitchen | 7.66 m | 2.74 m | 7.66 m x 2.74 m |
| Main Level | Family Room | 4.46 m | 3.12 m | 4.46 m x 3.12 m |
| Main Level | Dining Room | 3.12 m | 3.2 m | 3.12 m x 3.2 m |
| In Between | Bedroom 2 | 5.17 m | 3.1 m | 5.17 m x 3.1 m |
| In Between | Bedroom 3 | 5.16 m | 2.67 m | 5.16 m x 2.67 m |
Interested?
Contact us for more information
Erica Mary Smith
Broker
5040 Dundas Street West
Toronto, Ontario M9A 1B8
Lorena Magallanes
Salesperson
5040 Dundas Street West
Toronto, Ontario M9A 1B8

