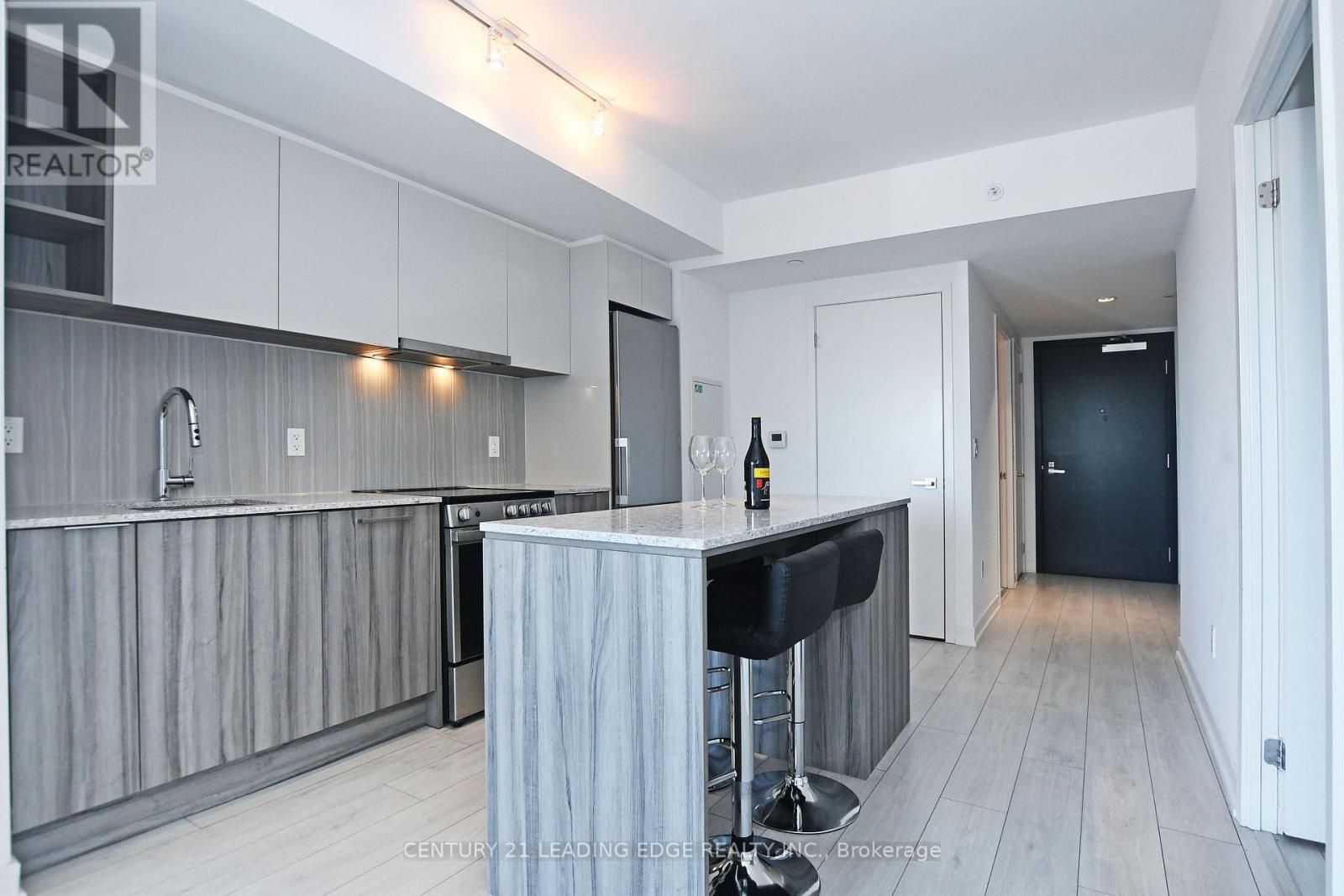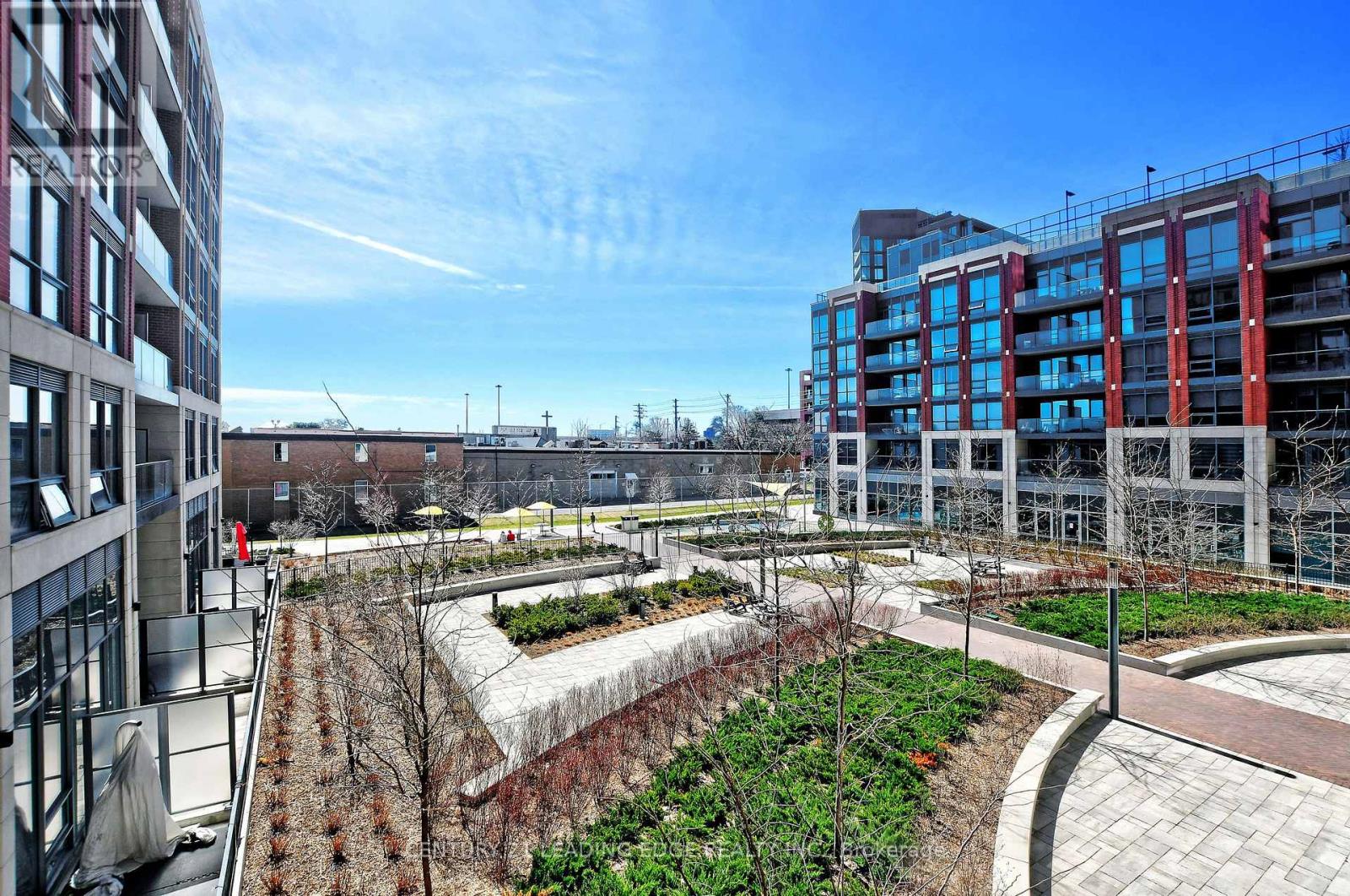218 - 31 Tippett Road Toronto, Ontario M3H 0C8
$2,550 Monthly
Welcome To This Modern & Spacious 1 Bedroom Plus Den Condo In A Beautiful Mid-Rise Tower At The Luxury Southside Condos. Experience Modern Urban Living At Its Finest. This Elegant Unit Boasts A Functional Floor Plan With 9' Ceilings, Bright Floor To Ceiling Windows & Tons of Quality Upgrades Including: Kitchen W/ Stainless Steel Appliances, Porcelain Backsplash, Granite Counters & Centre Island. The Primary Bedroom Comes W/Ensuite. The Den Can Be Used As 2nd Bedroom or Office. The Unit Comes W/ 2 Full Baths. Walk/Out To Gorgeous Balcony Views Of Lush Courtyards. *Quiet Corner Unit*. The State Of The Art Building Amenities Inc: Rooftop Pool, Sky Garden, Concierge, Gym, Guest Suite, Pet Spa, Kids Play Room, Meeting/Study Rooms, Visitor Parking. Prime Location: Walk to TTC, Wilson Subway Station, Minutes To Hwys 401/400, Yorkdale Mall, Restaurants, Parks & More. 1 Underground Parking and Locker Included! *Don't Miss This Stunning, Luxury Gem*! (id:35762)
Property Details
| MLS® Number | C12099450 |
| Property Type | Single Family |
| Neigbourhood | Clanton Park |
| Community Name | Clanton Park |
| AmenitiesNearBy | Hospital, Place Of Worship, Public Transit |
| CommunityFeatures | Pets Not Allowed, Community Centre |
| Features | Balcony, Carpet Free |
| ParkingSpaceTotal | 1 |
Building
| BathroomTotal | 2 |
| BedroomsAboveGround | 1 |
| BedroomsBelowGround | 1 |
| BedroomsTotal | 2 |
| Amenities | Exercise Centre, Party Room, Visitor Parking, Storage - Locker, Security/concierge |
| Appliances | Dishwasher, Dryer, Hood Fan, Microwave, Oven, Stove, Window Coverings, Refrigerator |
| CoolingType | Central Air Conditioning |
| ExteriorFinish | Brick, Concrete |
| FireProtection | Security Guard |
| FlooringType | Laminate |
| HeatingFuel | Natural Gas |
| HeatingType | Forced Air |
| SizeInterior | 600 - 699 Sqft |
| Type | Apartment |
Parking
| Underground | |
| Garage |
Land
| Acreage | No |
| LandAmenities | Hospital, Place Of Worship, Public Transit |
Rooms
| Level | Type | Length | Width | Dimensions |
|---|---|---|---|---|
| Main Level | Living Room | 5.7 m | 3.75 m | 5.7 m x 3.75 m |
| Main Level | Dining Room | 5.7 m | 3.75 m | 5.7 m x 3.75 m |
| Main Level | Kitchen | 3.36 m | 3.75 m | 3.36 m x 3.75 m |
| Main Level | Den | 2.9 m | 2.62 m | 2.9 m x 2.62 m |
| Main Level | Primary Bedroom | 2.75 m | 3.23 m | 2.75 m x 3.23 m |
https://www.realtor.ca/real-estate/28205140/218-31-tippett-road-toronto-clanton-park-clanton-park
Interested?
Contact us for more information
Keli Maria Molina
Salesperson
1881 Steeles Ave. W.
Toronto, Ontario M3H 5Y4










































