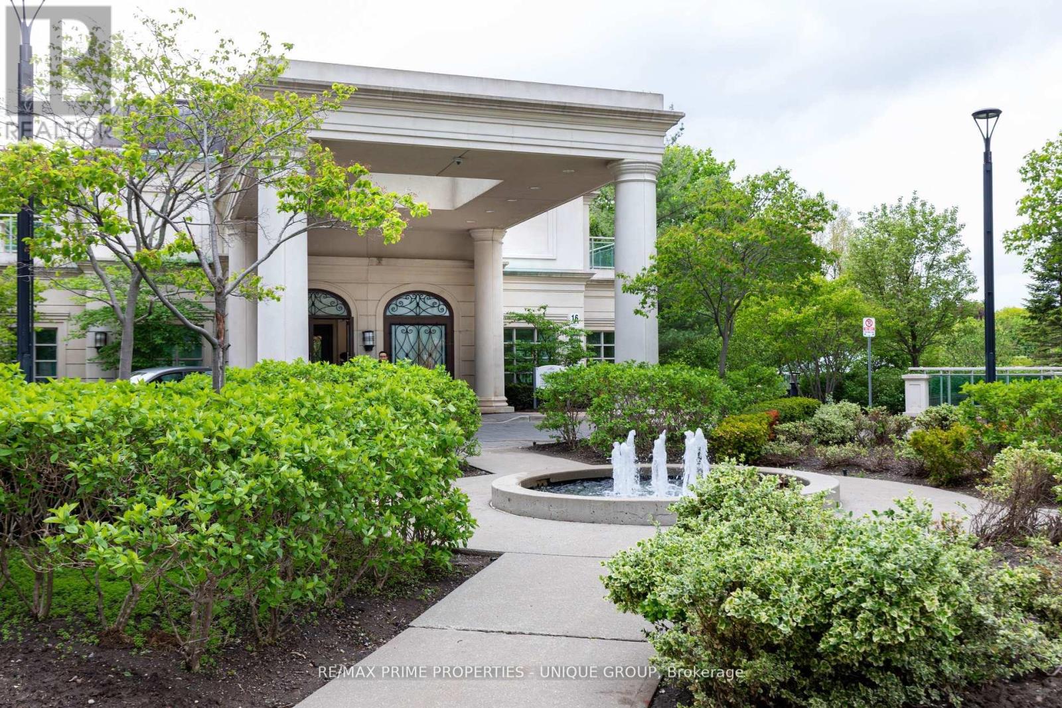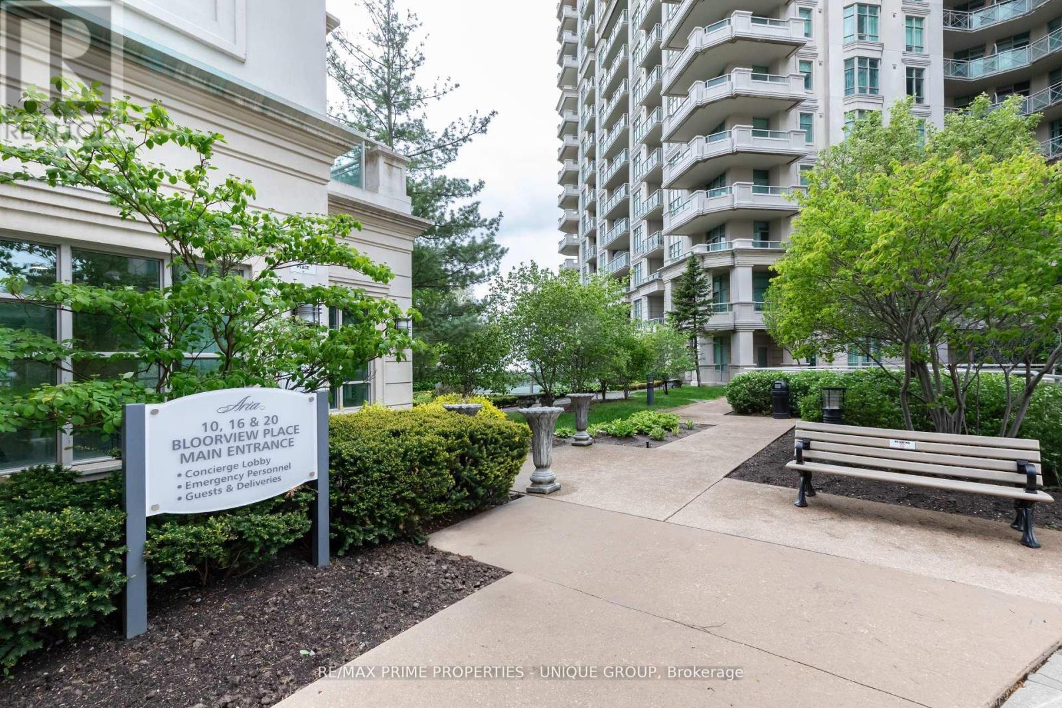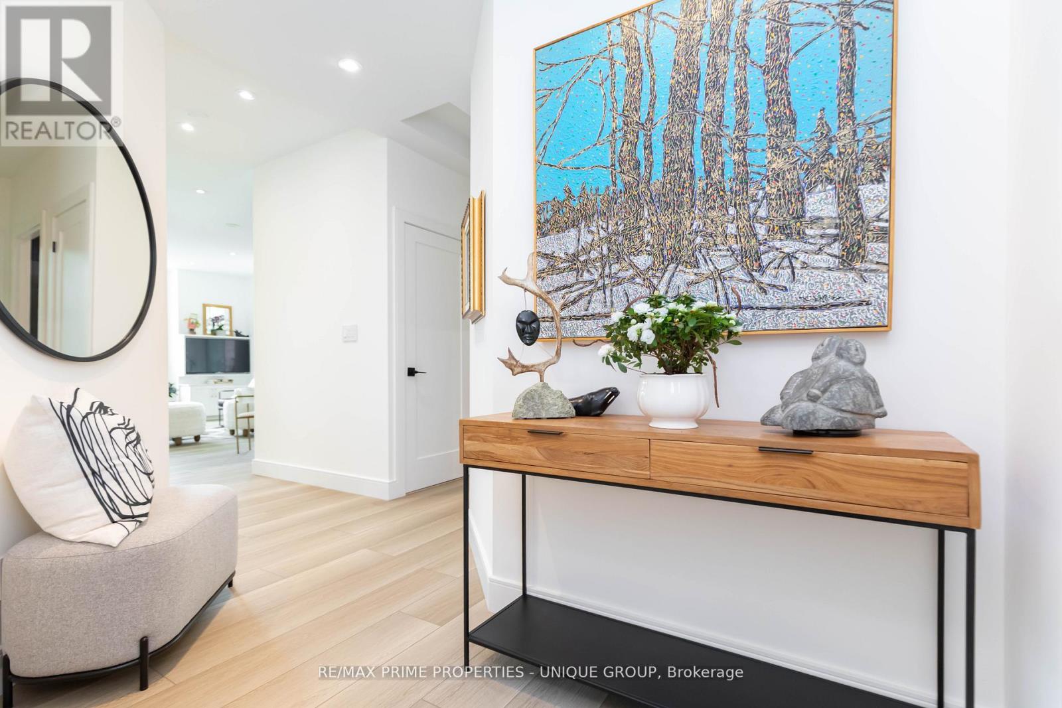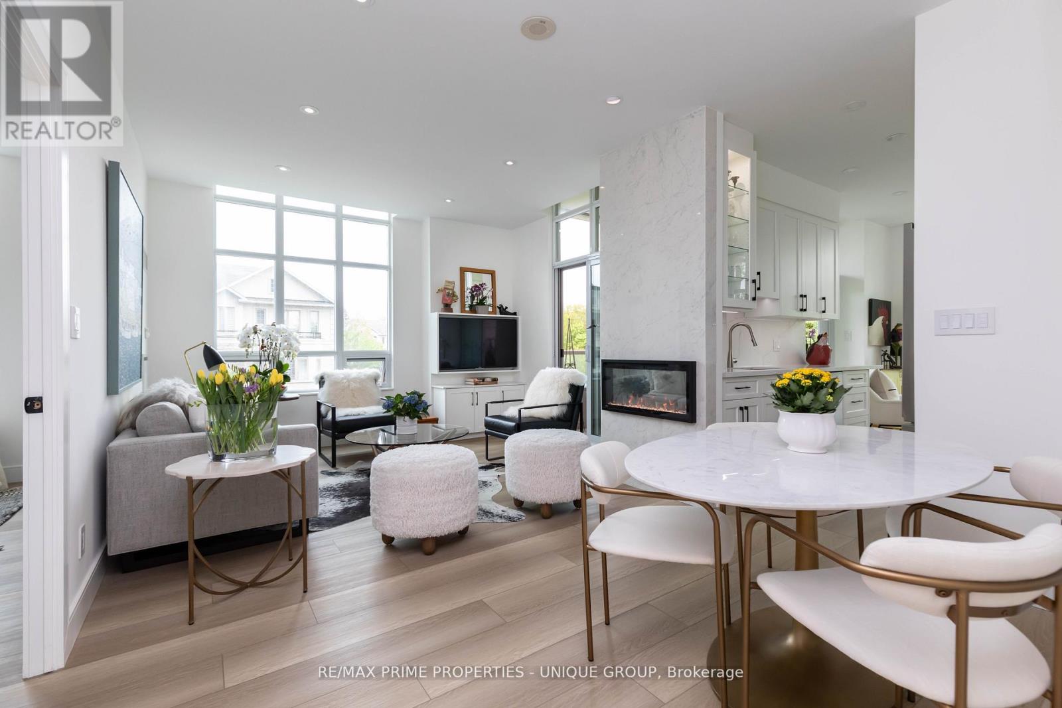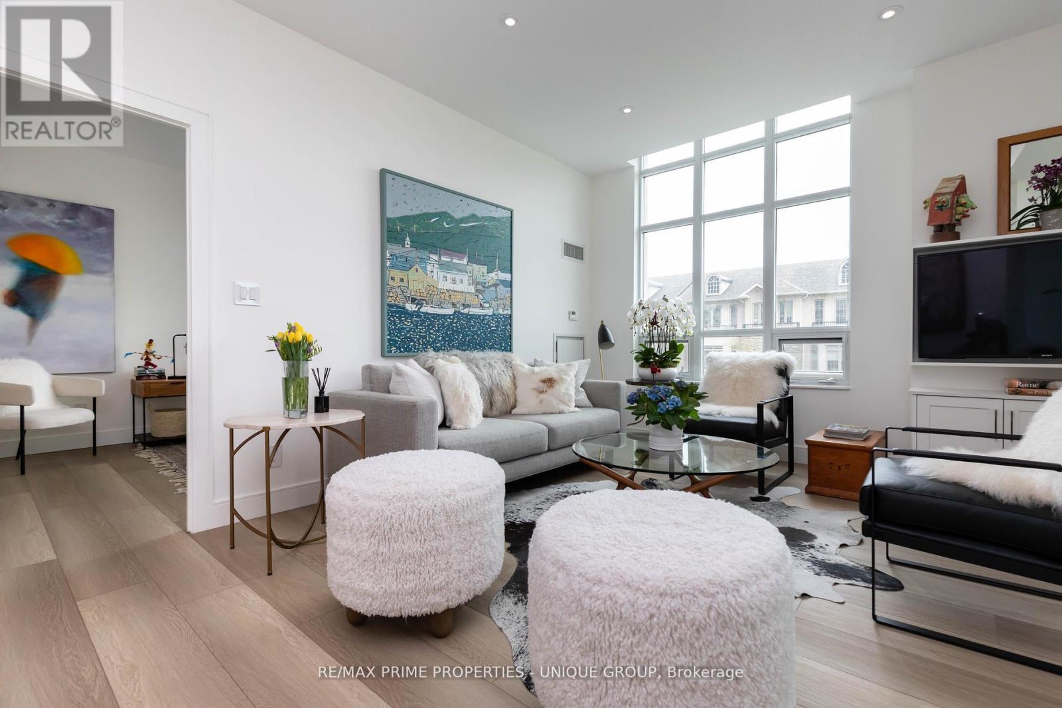218 - 20 Bloorview Place Toronto, Ontario M2J 0A6
$1,099,000Maintenance, Heat, Water, Common Area Maintenance, Insurance, Parking
$1,113.19 Monthly
Maintenance, Heat, Water, Common Area Maintenance, Insurance, Parking
$1,113.19 MonthlySpectacular renovation in sought after luxury building. This stunning 1,205 sq. ft. corner suite with a desirable split bedroom plan has been exquisitely renovated. The sun filled 2 bedroom plus den is situated on a quiet cul de sac and boasts soaring 9 ft. ceilings, pot lights and a welcoming foyer with large double closet. Dream kitchen features quartz counters, premium stainless steel appliances and breakfast area with a walk-out to a large balcony with panoramic views of the ravine. The open concept living and dining areas centre around a contemporary fireplace wall. Spacious primary bedroom with his and hers floor to ceiling built-in closets. The spa inspired ensuite features a glass enclosed rain shower and separate soaker tub. Second bedroom features a double floor to ceiling built-in closet, bay window with a tree top ravine view, and has an adjacent 3-piece bathroom and separate laundry closet. The versatile den can accommodate a variety of uses. Custom built-ins throughout the unit provide for ample storage. The unit includes one underground parking spot and one walk-in locker. Residents of the Aria community enjoy an impressive array of lifestyle amenities including 24 hr concierge service, indoor salt water pool, gym, library, media room, party room with billiards and ping pong tables and a virtual golf simulator. Conveniently located close to the subway, Bayview Village, North York General Hospital, and great schools. (id:35762)
Property Details
| MLS® Number | C12362482 |
| Property Type | Single Family |
| Neigbourhood | Don Valley Village |
| Community Name | Don Valley Village |
| AmenitiesNearBy | Hospital, Public Transit, Schools |
| CommunityFeatures | Pet Restrictions |
| Features | Cul-de-sac, Ravine, Balcony, Carpet Free, In Suite Laundry |
| ParkingSpaceTotal | 1 |
| PoolType | Indoor Pool |
Building
| BathroomTotal | 2 |
| BedroomsAboveGround | 2 |
| BedroomsBelowGround | 1 |
| BedroomsTotal | 3 |
| Age | 11 To 15 Years |
| Amenities | Car Wash, Security/concierge, Party Room, Fireplace(s), Storage - Locker |
| Appliances | Dishwasher, Dryer, Microwave, Stove, Washer, Window Coverings, Refrigerator |
| CoolingType | Central Air Conditioning |
| ExteriorFinish | Concrete, Stucco |
| FireplacePresent | Yes |
| FlooringType | Vinyl |
| HeatingFuel | Natural Gas |
| HeatingType | Heat Pump |
| SizeInterior | 1200 - 1399 Sqft |
| Type | Apartment |
Parking
| Underground | |
| Garage |
Land
| Acreage | No |
| LandAmenities | Hospital, Public Transit, Schools |
Rooms
| Level | Type | Length | Width | Dimensions |
|---|---|---|---|---|
| Main Level | Living Room | 5.93 m | 3.93 m | 5.93 m x 3.93 m |
| Main Level | Dining Room | 5.93 m | 3.93 m | 5.93 m x 3.93 m |
| Main Level | Kitchen | 2.84 m | 2.39 m | 2.84 m x 2.39 m |
| Main Level | Eating Area | 2.73 m | 2.5 m | 2.73 m x 2.5 m |
| Main Level | Primary Bedroom | 4.56 m | 3.09 m | 4.56 m x 3.09 m |
| Main Level | Bedroom 2 | 3.29 m | 3.06 m | 3.29 m x 3.06 m |
| Main Level | Den | 2.46 m | 2.07 m | 2.46 m x 2.07 m |
Interested?
Contact us for more information
Tracy Lynne Quick
Salesperson
1251 Yonge Street
Toronto, Ontario M4T 1W6
Ron Carroll
Salesperson
1251 Yonge Street
Toronto, Ontario M4T 1W6

