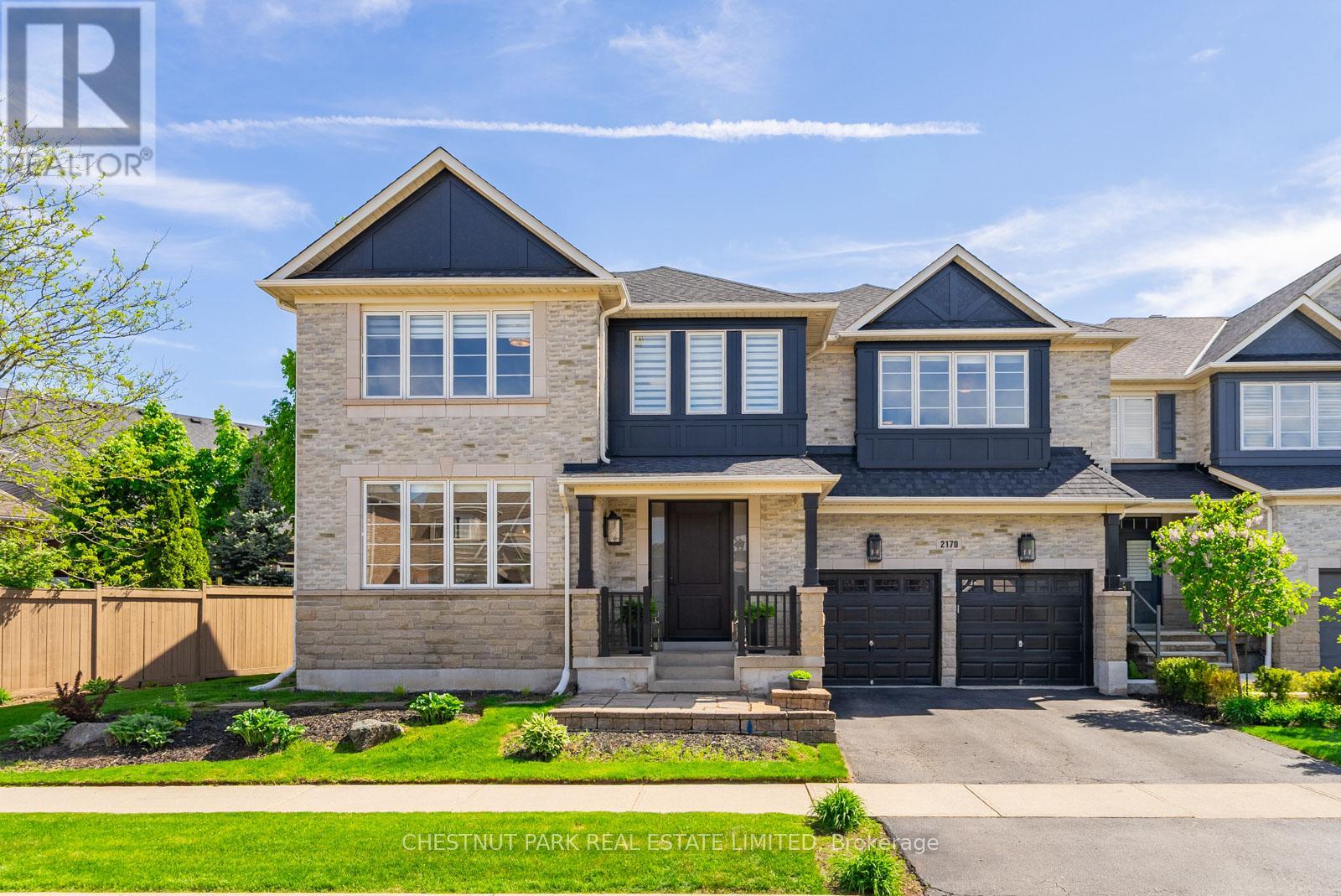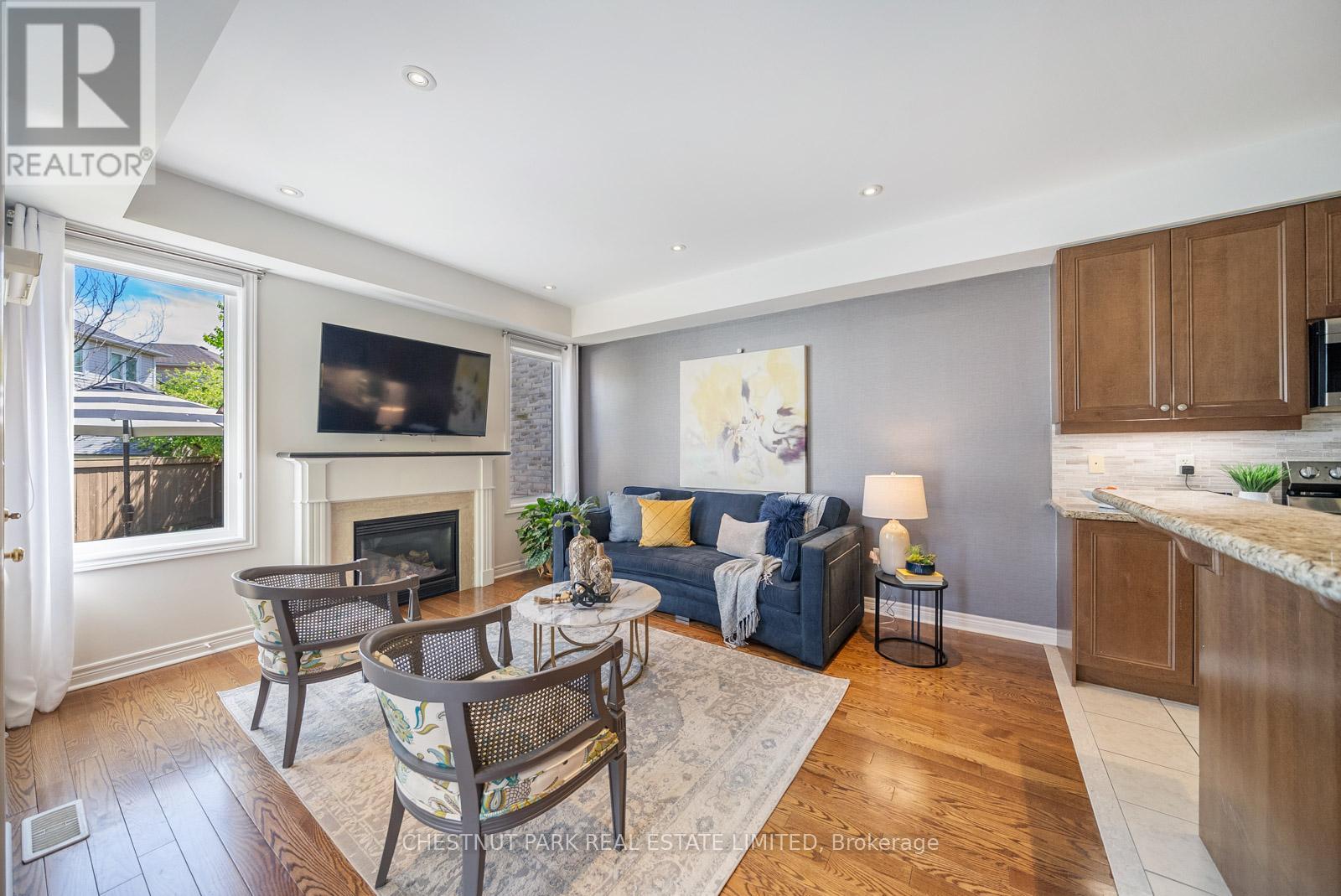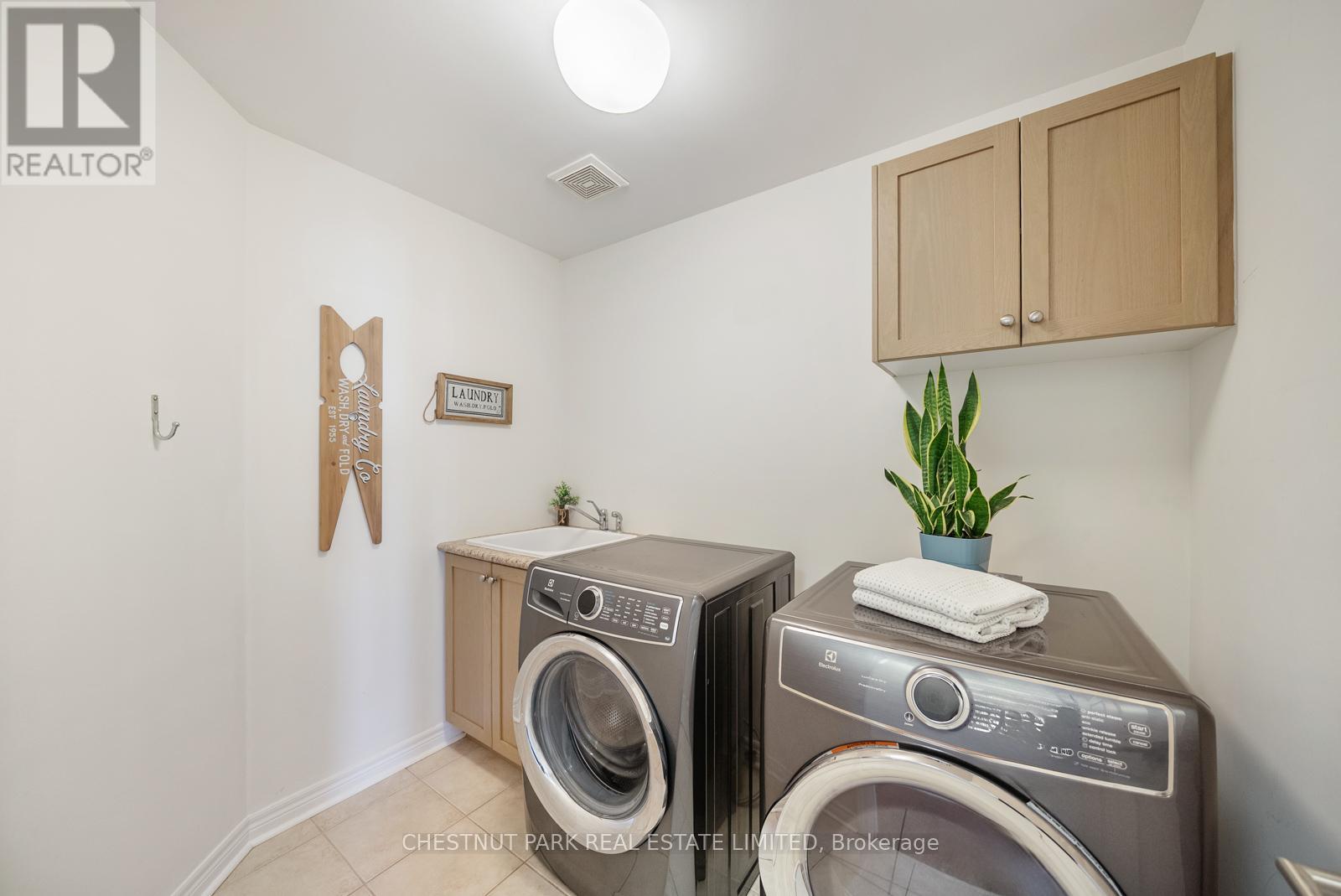2170 Whitworth Drive Oakville, Ontario L6M 0A7
$1,499,900
Exceptional Executive End Unit Townhome on Premium Bronte Creek Lot. Welcome to this one-of-a-kind, custom-designed executive end-unit townhome, offering the perfect blend of elegance, functionality, and modern convenience. Nestled on one of Bronte Creek's most prestigious and serene streets, this stunning property is situated on a premium landscaped lot and boasts approximately 2,800 sq. ft. of beautifully finished living space. Step inside to discover an open-concept layout enhanced by 9-ft ceilings, large, bright windows, and gleaming hardwood floors throughout. The separate formal living and dining areas provide the ideal setting for entertaining, while the spacious family room, anchored by a cozy gas fireplace, flows effortlessly from the heart of the home: a gourmet maple kitchen complete with granite countertops, center island, and brand-new (2025) stainless steel fridge and stove. Upstairs, unwind in the spacious primary retreat, featuring a luxurious 5-piece ensuite bath and generous closet space. The thoughtfully designed upper level also includes three additional bedrooms, a convenient second-floor laundry room with a newer washer and dryer, and a full main bath. Curb appeal is second to none with meticulously maintained landscaping and a welcoming façade. Located close to top-rated schools, scenic trails, parks, golf courses, and easy highway access, this is a rare opportunity to own a turnkey executive home in a highly sought-after community. (id:35762)
Open House
This property has open houses!
2:00 pm
Ends at:4:00 pm
2:00 pm
Ends at:4:00 pm
Property Details
| MLS® Number | W12163429 |
| Property Type | Single Family |
| Community Name | 1000 - BC Bronte Creek |
| AmenitiesNearBy | Hospital, Public Transit, Schools |
| CommunityFeatures | Community Centre |
| ParkingSpaceTotal | 4 |
Building
| BathroomTotal | 4 |
| BedroomsAboveGround | 4 |
| BedroomsTotal | 4 |
| Appliances | Water Meter, Central Vacuum, Dishwasher, Dryer, Microwave, Stove, Washer, Window Coverings, Refrigerator |
| BasementDevelopment | Unfinished |
| BasementType | N/a (unfinished) |
| ConstructionStyleAttachment | Attached |
| CoolingType | Central Air Conditioning |
| ExteriorFinish | Brick |
| FireProtection | Smoke Detectors |
| FireplacePresent | Yes |
| FoundationType | Block |
| HalfBathTotal | 1 |
| HeatingFuel | Natural Gas |
| HeatingType | Forced Air |
| StoriesTotal | 2 |
| SizeInterior | 2500 - 3000 Sqft |
| Type | Row / Townhouse |
| UtilityWater | Municipal Water |
Parking
| Attached Garage | |
| Garage |
Land
| Acreage | No |
| FenceType | Fenced Yard |
| LandAmenities | Hospital, Public Transit, Schools |
| LandscapeFeatures | Landscaped, Lawn Sprinkler |
| Sewer | Sanitary Sewer |
| SizeDepth | 112 Ft ,6 In |
| SizeFrontage | 69 Ft ,1 In |
| SizeIrregular | 69.1 X 112.5 Ft |
| SizeTotalText | 69.1 X 112.5 Ft|under 1/2 Acre |
Utilities
| Cable | Available |
| Sewer | Installed |
Interested?
Contact us for more information
Bram Goldman
Salesperson
1300 Yonge St Ground Flr
Toronto, Ontario M4T 1X3
Adrienne Scott
Salesperson
1300 Yonge St Ground Flr
Toronto, Ontario M4T 1X3










































