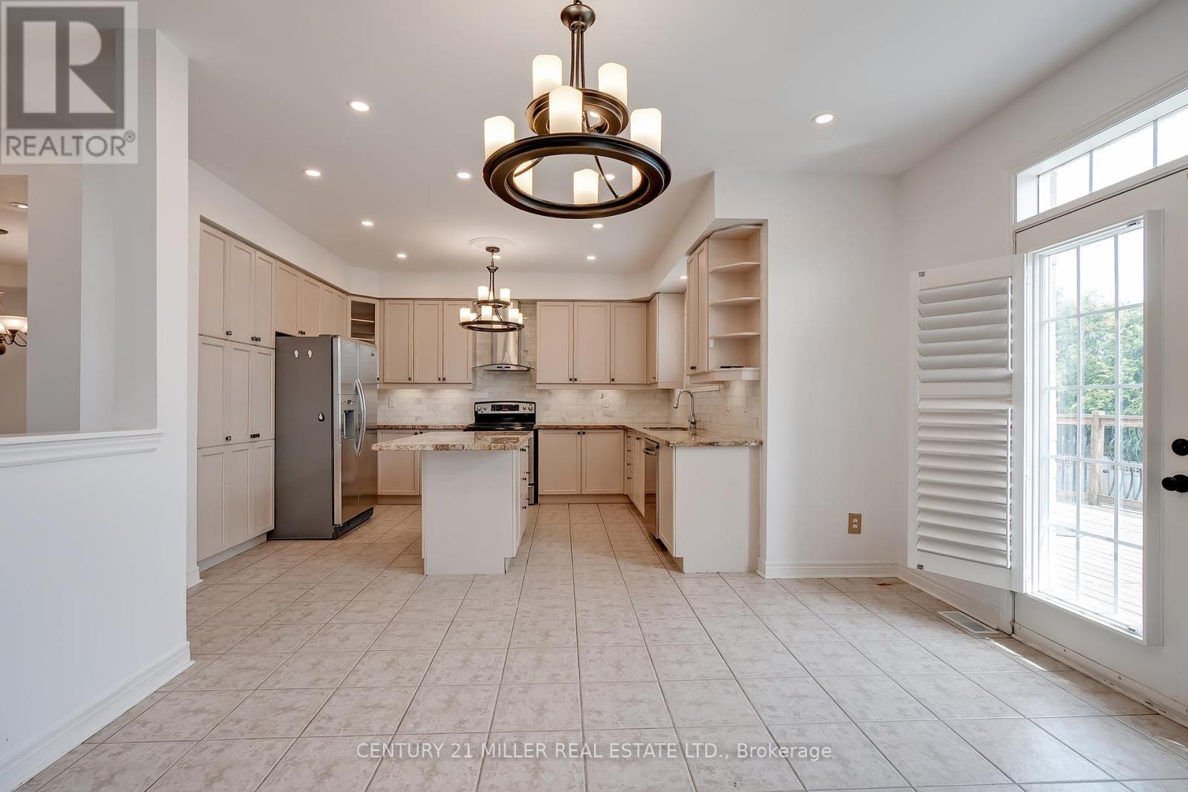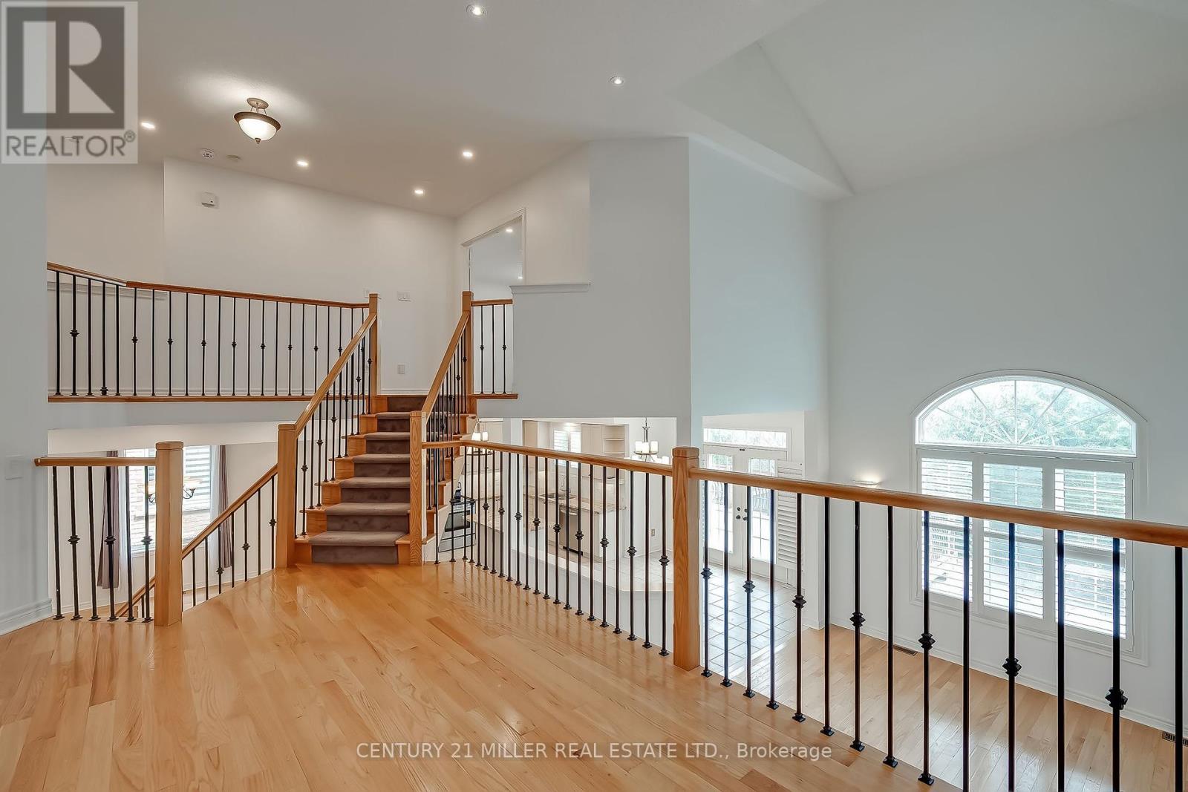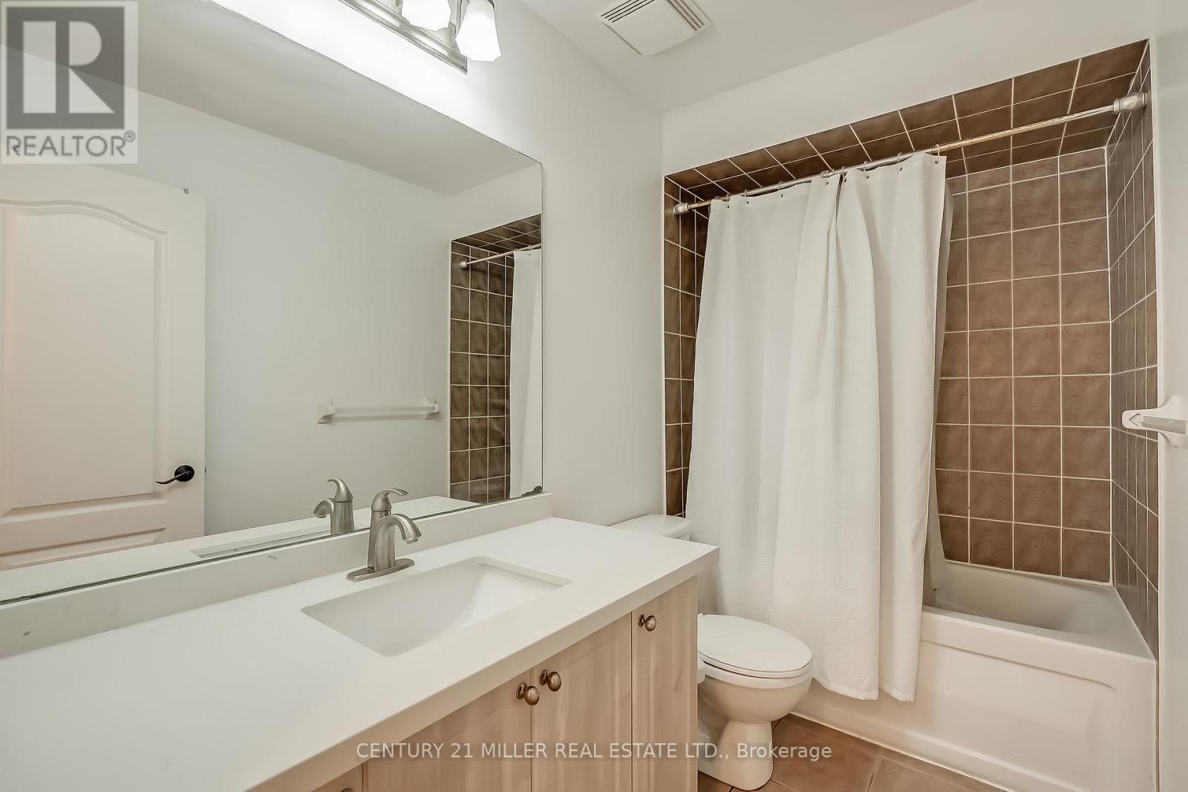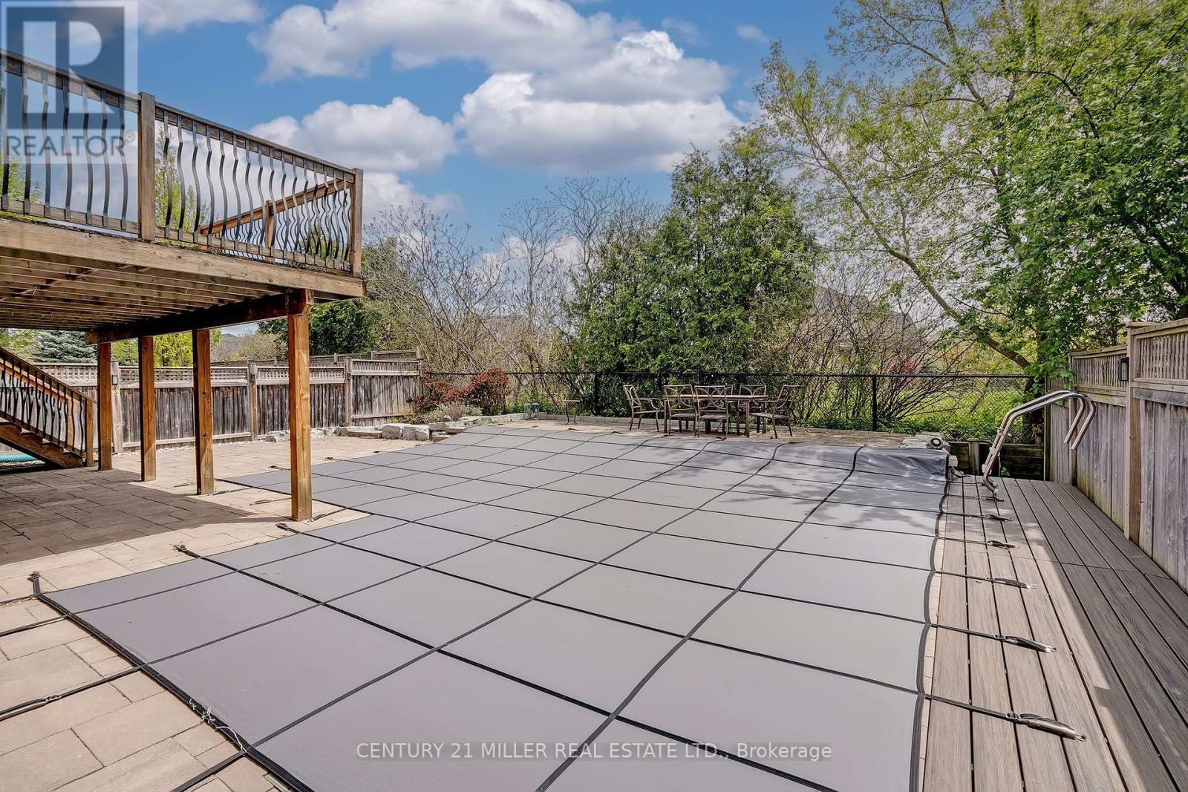2170 Alderbrook Drive Oakville, Ontario L6M 4Z3
$5,490 Monthly
Beautiful home in Westmount community with pool for lease. This house offers over 4,000 sqft of living space, walk-out basement, fully landscaped backyard with salt water pool. Must see! The main floor boasts spacious living room, dinning room with coffered ceiling, a large open to above family room. Kitchen has upgraded granite countertops, large island and stainless steel appliances. Second floor includes 4 spacious bedrooms and upgraded bathrooms. Finished basement with walk out to the backyard, sauna room and a rough-in theatre. This home is conveniently located near schools, parks, hospital, a magnificent home for you and yours. (id:35762)
Property Details
| MLS® Number | W12107533 |
| Property Type | Single Family |
| Community Name | 1019 - WM Westmount |
| AmenitiesNearBy | Hospital |
| Features | Ravine, Sauna |
| ParkingSpaceTotal | 4 |
| PoolType | Inground Pool |
Building
| BathroomTotal | 5 |
| BedroomsAboveGround | 4 |
| BedroomsBelowGround | 1 |
| BedroomsTotal | 5 |
| Age | 16 To 30 Years |
| Appliances | Dishwasher, Dryer, Garage Door Opener, Hood Fan, Stove, Washer, Refrigerator |
| BasementDevelopment | Finished |
| BasementFeatures | Walk Out |
| BasementType | N/a (finished) |
| ConstructionStyleAttachment | Detached |
| CoolingType | Central Air Conditioning |
| ExteriorFinish | Brick |
| FireplacePresent | Yes |
| FoundationType | Poured Concrete |
| HalfBathTotal | 1 |
| HeatingFuel | Natural Gas |
| HeatingType | Forced Air |
| StoriesTotal | 2 |
| SizeInterior | 2500 - 3000 Sqft |
| Type | House |
| UtilityWater | Municipal Water |
Parking
| Attached Garage | |
| Garage |
Land
| Acreage | No |
| LandAmenities | Hospital |
| Sewer | Sanitary Sewer |
| SizeDepth | 114 Ft ,9 In |
| SizeFrontage | 50 Ft ,2 In |
| SizeIrregular | 50.2 X 114.8 Ft |
| SizeTotalText | 50.2 X 114.8 Ft |
Rooms
| Level | Type | Length | Width | Dimensions |
|---|---|---|---|---|
| Second Level | Office | 4.5 m | 3.1 m | 4.5 m x 3.1 m |
| Second Level | Bedroom 2 | 3.3 m | 3.6 m | 3.3 m x 3.6 m |
| Second Level | Bedroom 3 | 3.7 m | 3.43 m | 3.7 m x 3.43 m |
| Second Level | Bedroom 4 | 3.37 m | 4 m | 3.37 m x 4 m |
| Basement | Bedroom | 2.6 m | 3 m | 2.6 m x 3 m |
| Basement | Exercise Room | 2.3 m | 3.3 m | 2.3 m x 3.3 m |
| Basement | Recreational, Games Room | 10.7 m | 5.3 m | 10.7 m x 5.3 m |
| Main Level | Living Room | 3.89 m | 3.56 m | 3.89 m x 3.56 m |
| Main Level | Dining Room | 4 m | 3.6 m | 4 m x 3.6 m |
| Main Level | Kitchen | 3.8 m | 3.6 m | 3.8 m x 3.6 m |
| Main Level | Recreational, Games Room | 4 m | 3.7 m | 4 m x 3.7 m |
| Main Level | Family Room | 4.83 m | 3.9 m | 4.83 m x 3.9 m |
Interested?
Contact us for more information
Brad Miller
Broker
2400 Dundas St W Unit 6 #513
Mississauga, Ontario L5K 2R8
Kieran Mccourt
Salesperson
2400 Dundas St W Unit 6 #513
Mississauga, Ontario L5K 2R8
Sarah Van Rosan
Salesperson
2400 Dundas St W Unit 6 #513
Mississauga, Ontario L5K 2R8











































