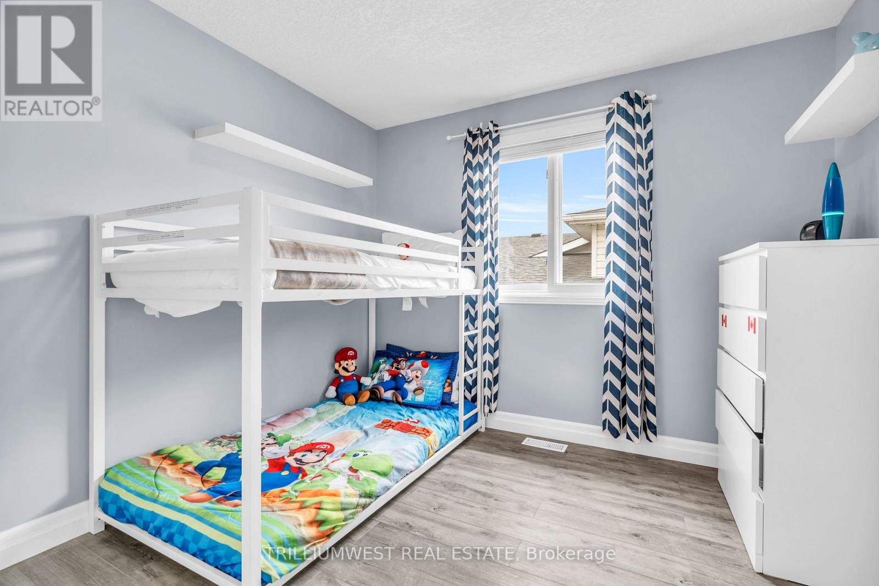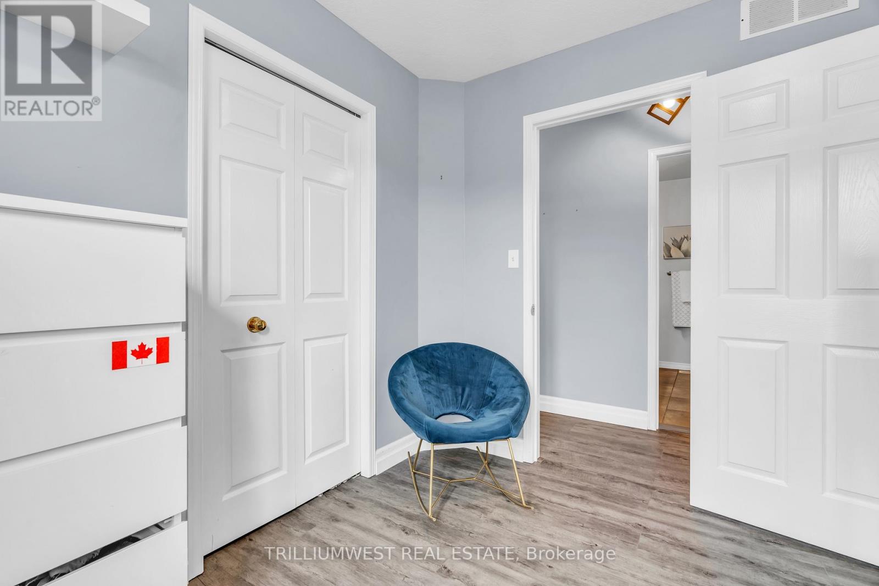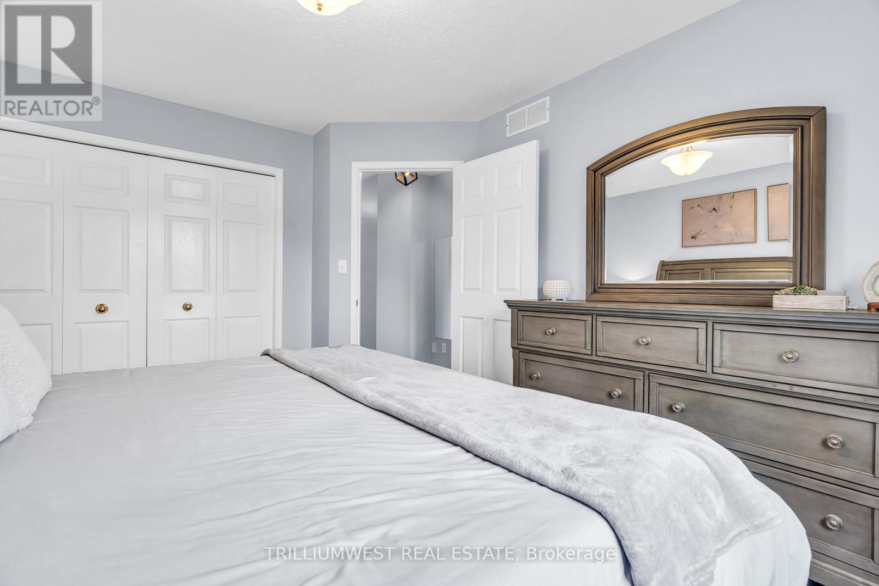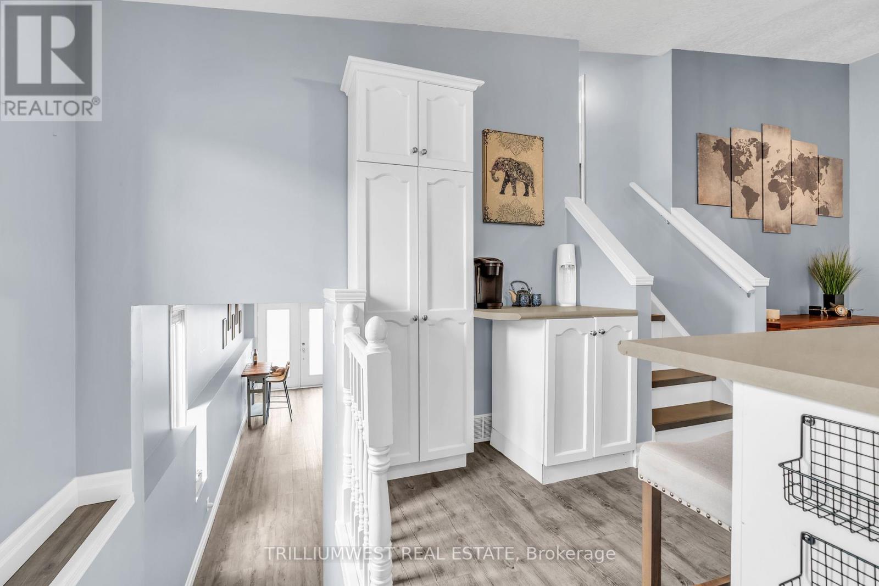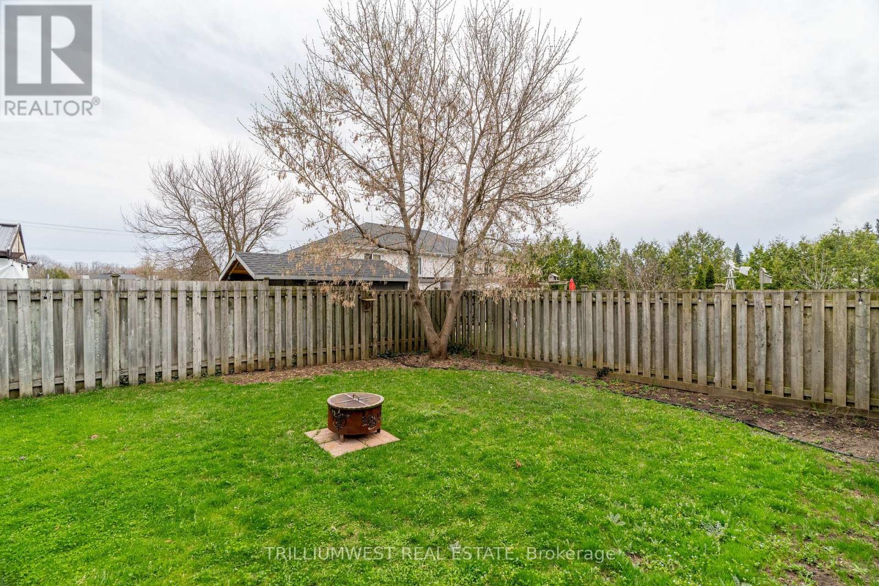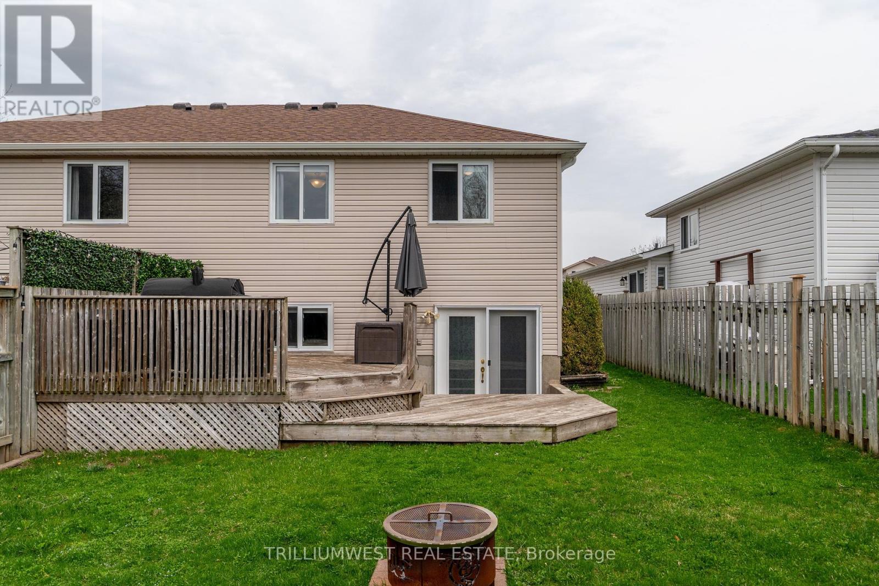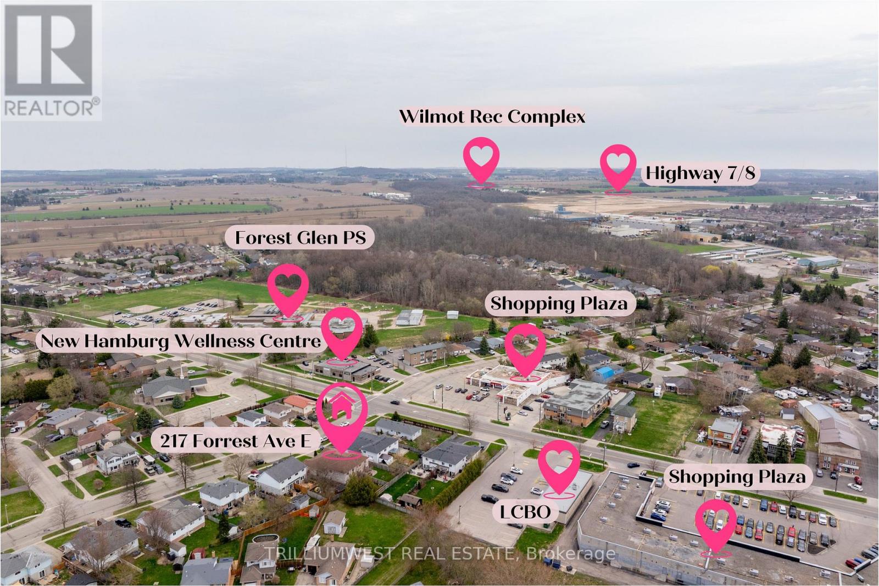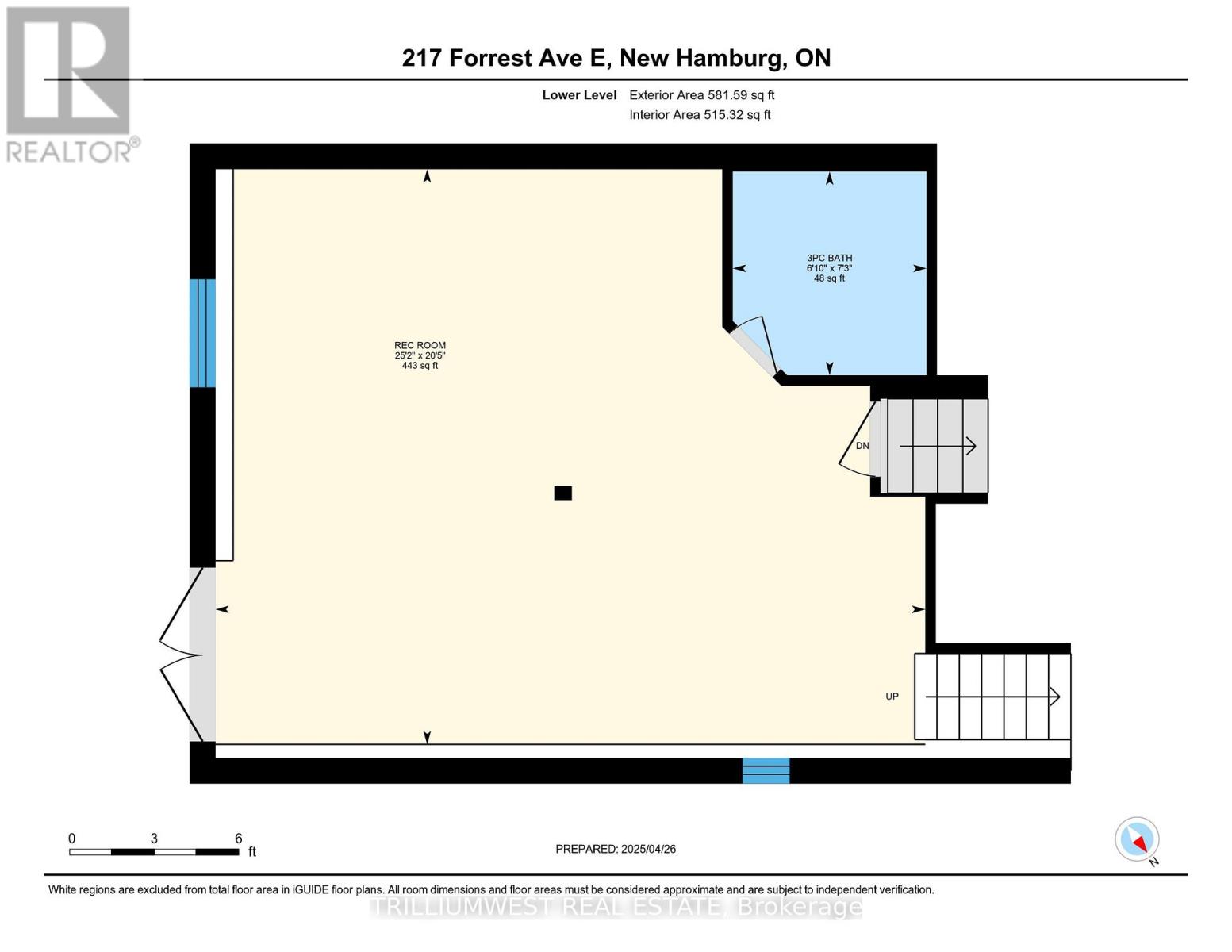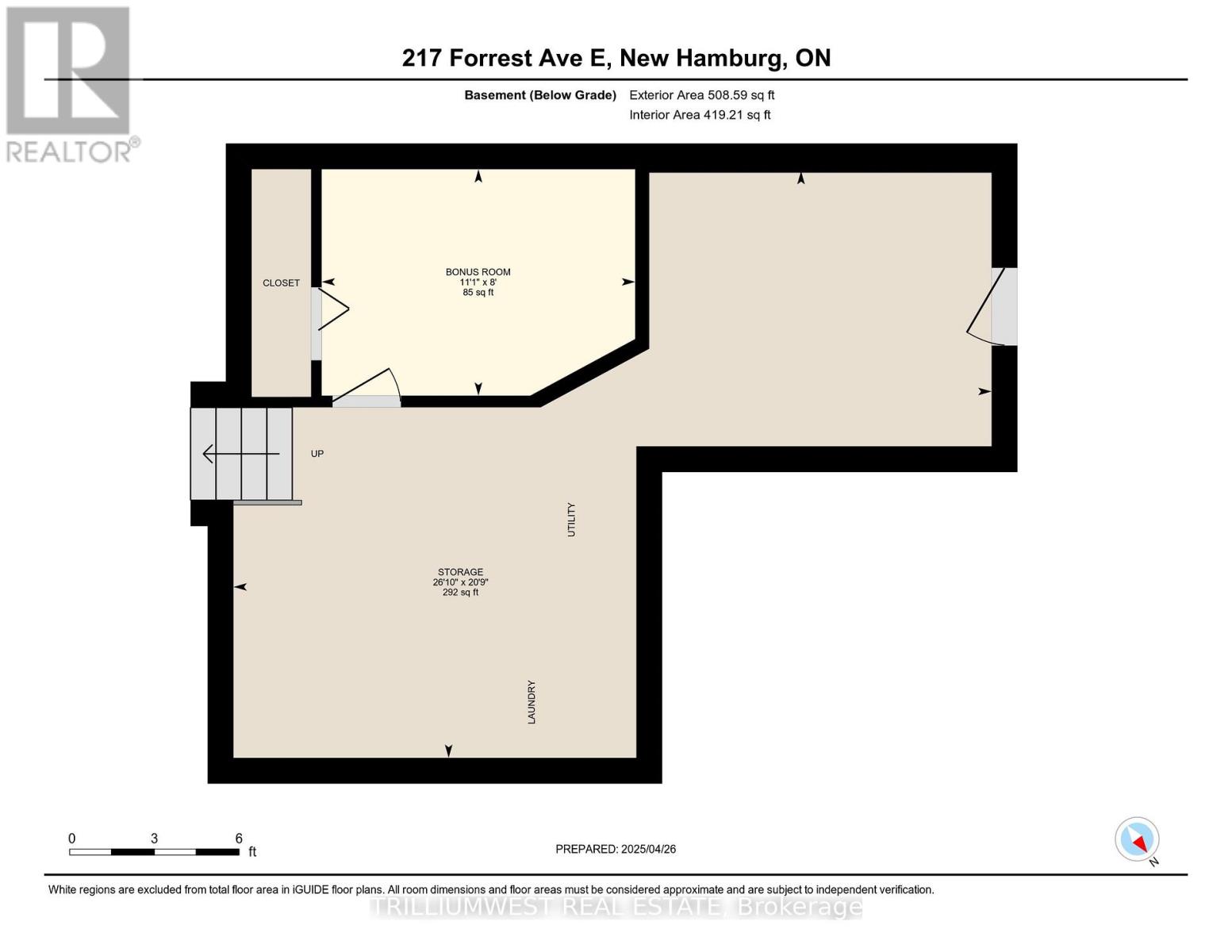217 Forrest Avenue E Wilmot, Ontario N3A 1X8
$599,900
Welcome to 217 Forrest Ave E in the charming town of New Hamburg! This move-in-ready 4-level back split is perfect for families and first time buyers. Boasting 3 bedrooms, 2 full bathrooms, 2 separate living spaces, plus a finished bonus room suitable for an office, playroom, gym or studio-this home is deceivingly spacious! Not to mention the attached garage and ample storage space throughout the home. Featuring a private, fully fenced yard with two tier deck perfect for BBQs and entertaining. Some upgrades include luxury vinyl flooring, baseboards, and paint throughout, stainless steel appliances, stained oak stairs, and new eavestroughs & downspouts. Conveniently located just minutes from the historic downtown, shopping, Mike Schout Wetlands, the Nith River, Wilmot Rec Complex, parks, trails, schools, and highway access! If you've been searching for a spacious move-in-ready home in New Hamburg, this one is for you! (id:35762)
Property Details
| MLS® Number | X12106161 |
| Property Type | Single Family |
| AmenitiesNearBy | Park, Schools |
| CommunityFeatures | Community Centre |
| EquipmentType | None |
| Features | Conservation/green Belt, Carpet Free, Sump Pump |
| ParkingSpaceTotal | 2 |
| RentalEquipmentType | None |
| Structure | Deck, Porch |
Building
| BathroomTotal | 2 |
| BedroomsAboveGround | 3 |
| BedroomsTotal | 3 |
| Age | 16 To 30 Years |
| Appliances | Garage Door Opener Remote(s), Water Heater, Water Softener, Dishwasher, Dryer, Garage Door Opener, Microwave, Hood Fan, Stove, Washer, Window Coverings, Refrigerator |
| BasementDevelopment | Partially Finished |
| BasementFeatures | Separate Entrance |
| BasementType | N/a (partially Finished) |
| ConstructionStyleAttachment | Semi-detached |
| ConstructionStyleSplitLevel | Backsplit |
| CoolingType | Central Air Conditioning |
| ExteriorFinish | Brick, Vinyl Siding |
| FoundationType | Poured Concrete |
| HeatingFuel | Natural Gas |
| HeatingType | Forced Air |
| SizeInterior | 1500 - 2000 Sqft |
| Type | House |
| UtilityWater | Municipal Water |
Parking
| Attached Garage | |
| Garage |
Land
| Acreage | No |
| LandAmenities | Park, Schools |
| LandscapeFeatures | Landscaped |
| Sewer | Sanitary Sewer |
| SizeDepth | 129 Ft ,8 In |
| SizeFrontage | 30 Ft ,4 In |
| SizeIrregular | 30.4 X 129.7 Ft |
| SizeTotalText | 30.4 X 129.7 Ft |
| SurfaceWater | River/stream |
Rooms
| Level | Type | Length | Width | Dimensions |
|---|---|---|---|---|
| Second Level | Bedroom | 2.85 m | 3 m | 2.85 m x 3 m |
| Second Level | Bedroom 2 | 2.97 m | 3.89 m | 2.97 m x 3.89 m |
| Second Level | Primary Bedroom | 3.38 m | 4 m | 3.38 m x 4 m |
| Second Level | Bathroom | 2.42 m | 2.65 m | 2.42 m x 2.65 m |
| Basement | Den | 2.45 m | 3.39 m | 2.45 m x 3.39 m |
| Lower Level | Recreational, Games Room | 6.22 m | 7.68 m | 6.22 m x 7.68 m |
| Lower Level | Bathroom | 2.2 m | 2.1 m | 2.2 m x 2.1 m |
| Main Level | Dining Room | 3.06 m | 4.17 m | 3.06 m x 4.17 m |
| Main Level | Kitchen | 3.4 m | 4.18 m | 3.4 m x 4.18 m |
| Main Level | Living Room | 3.06 m | 3.61 m | 3.06 m x 3.61 m |
https://www.realtor.ca/real-estate/28220230/217-forrest-avenue-e-wilmot
Interested?
Contact us for more information
Jillian Eagle
Salesperson
292 Stone Rd West Unit 8
Guelph, Ontario N1G 3C4














