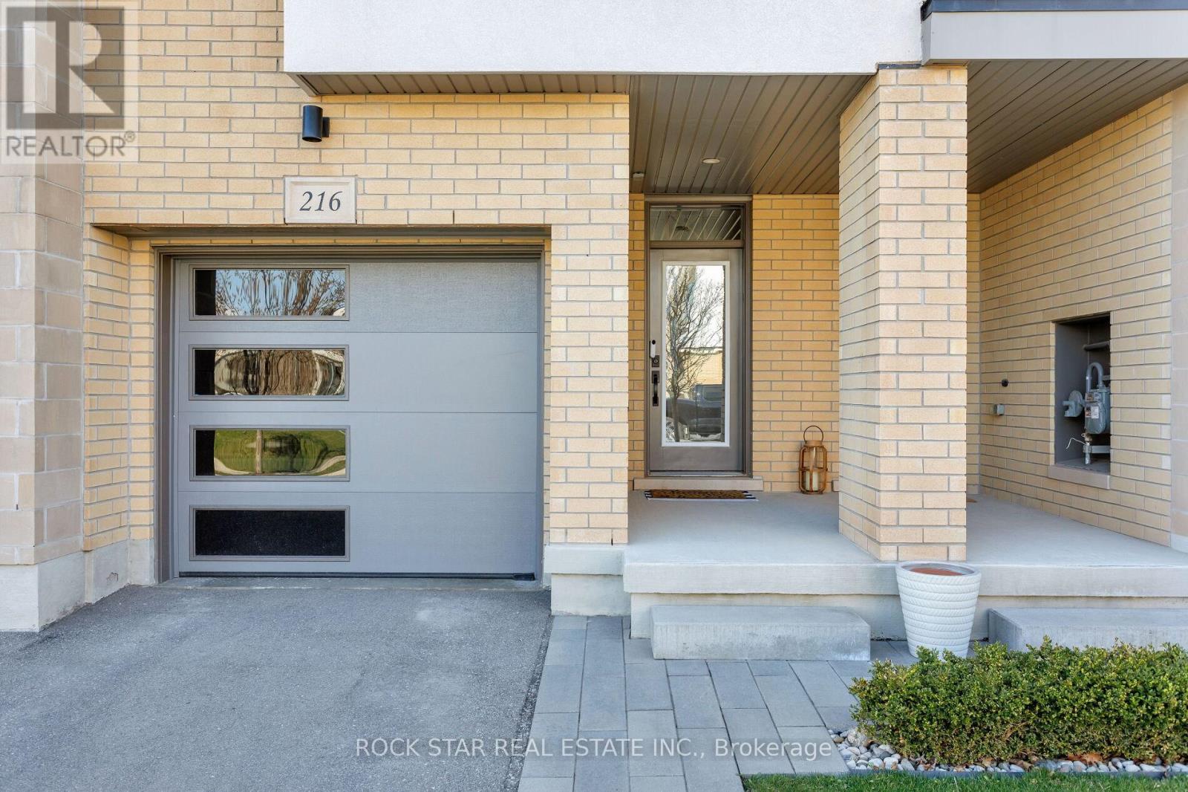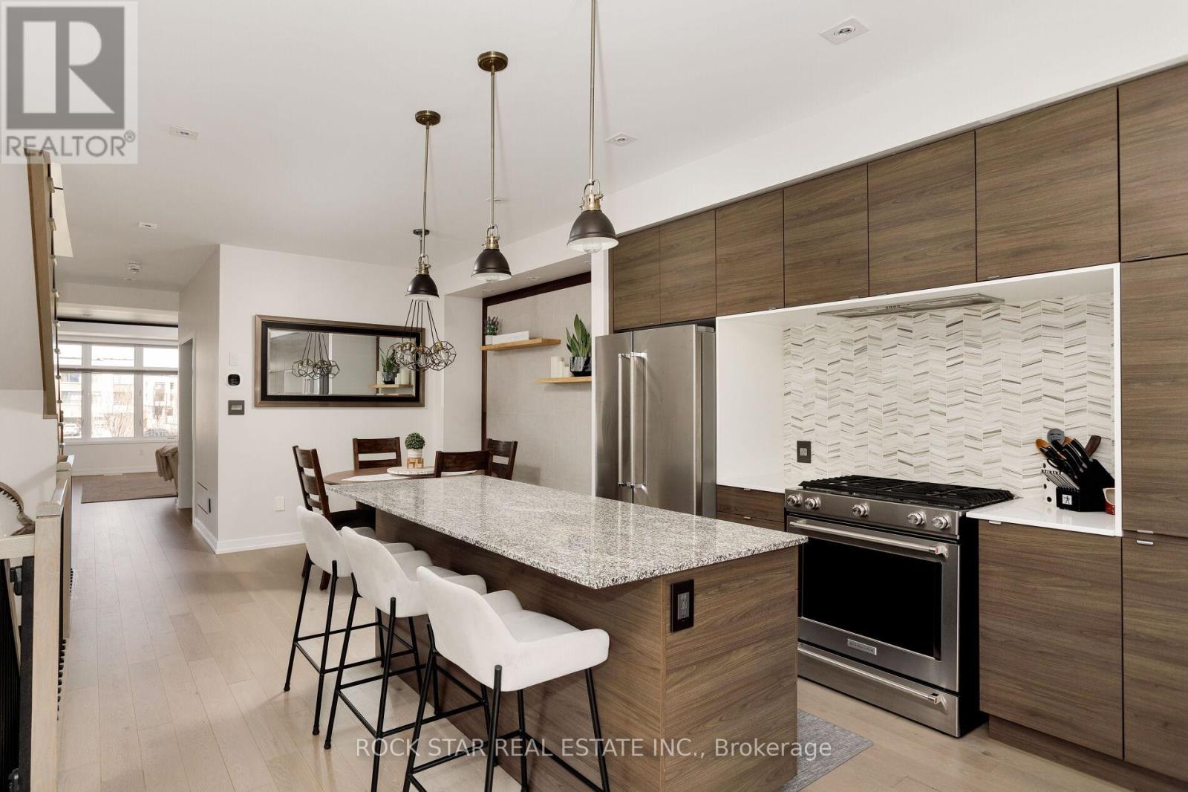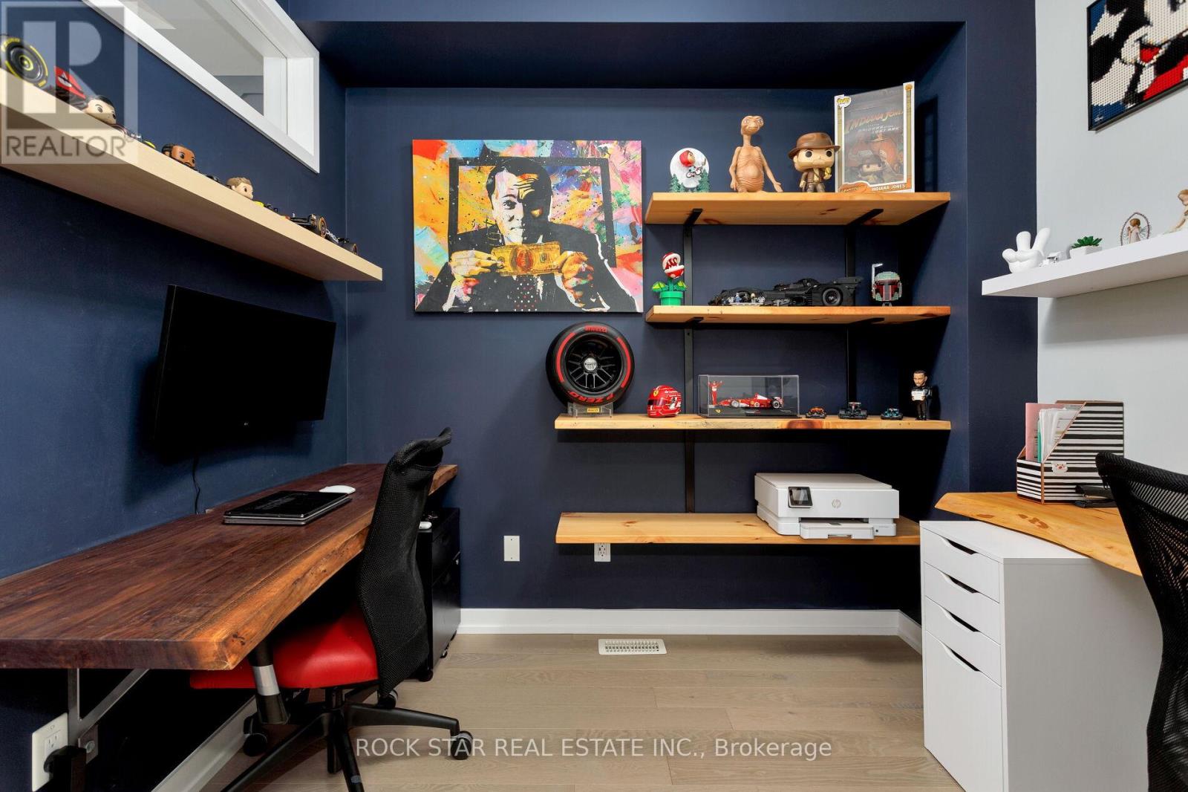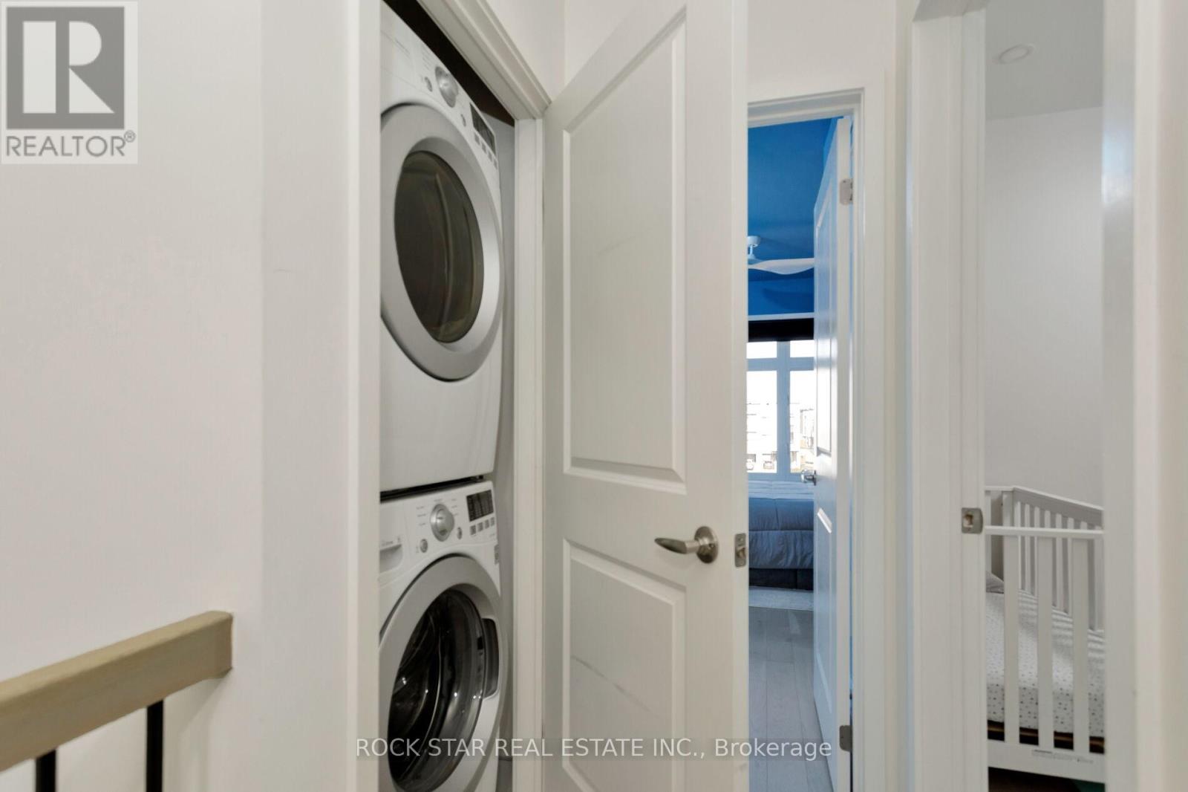216 Squire Crescent Oakville, Ontario L6H 0L6
$1,149,000
This executive freehold townhome is a rare combination of design, luxury, and functionality, offering exceptional value with countless upgrades throughout and no maintenance fees. The home is equipped with numerous upgrades, including a tankless water heater, reverse osmosis system, and a recently upgraded garage door. With over 2,000 sq. ft. of living space and 9-foot ceilings throughout, this residence strikes the perfect balance of style and comfort. Upon entry, you'll immediately notice the heated tile in the entrance way and the engineered hardwood floors that flow throughout the main and second floors, making this home carpet-free. The ground floor features a versatile family room, perfect for relaxation or additional living space, along with a walk-out to the fully decked backyard, offering a serene outdoor retreat. The open-concept main floor showcases a stunning great room, while the upgraded kitchen, complete with a gas stove, flows seamlessly onto a composite deck, perfect for outdoor entertaining. The main floor also includes a den/office, ideal for remote work or as a quiet space. Upstairs, you'll find three spacious bedrooms and two full bathrooms, including the primary bedroom with a relaxing 4-piece ensuite and a spacious walk-in closet. The added convenience of laundry on the third floor makes daily living even easier. Located just steps from parks, shopping, and top schools, this home is truly move-in ready. Schedule your private viewing today homes like this don't last long! (id:35762)
Open House
This property has open houses!
2:00 pm
Ends at:4:00 pm
Property Details
| MLS® Number | W12100232 |
| Property Type | Single Family |
| Community Name | 1008 - GO Glenorchy |
| AmenitiesNearBy | Park |
| ParkingSpaceTotal | 2 |
Building
| BathroomTotal | 3 |
| BedroomsAboveGround | 3 |
| BedroomsTotal | 3 |
| Age | 6 To 15 Years |
| Appliances | Dishwasher, Dryer, Stove, Washer, Window Coverings, Refrigerator |
| ConstructionStyleAttachment | Attached |
| CoolingType | Central Air Conditioning |
| ExteriorFinish | Brick |
| FireProtection | Security System |
| FireplacePresent | Yes |
| FlooringType | Hardwood |
| FoundationType | Concrete |
| HalfBathTotal | 1 |
| HeatingFuel | Natural Gas |
| HeatingType | Forced Air |
| StoriesTotal | 3 |
| SizeInterior | 2000 - 2500 Sqft |
| Type | Row / Townhouse |
| UtilityWater | Municipal Water |
Parking
| Garage |
Land
| Acreage | No |
| FenceType | Fenced Yard |
| LandAmenities | Park |
| Sewer | Sanitary Sewer |
| SizeDepth | 83 Ft ,9 In |
| SizeFrontage | 16 Ft ,3 In |
| SizeIrregular | 16.3 X 83.8 Ft |
| SizeTotalText | 16.3 X 83.8 Ft|under 1/2 Acre |
Rooms
| Level | Type | Length | Width | Dimensions |
|---|---|---|---|---|
| Second Level | Kitchen | 4.7 m | 3.66 m | 4.7 m x 3.66 m |
| Second Level | Den | 2.44 m | 2.74 m | 2.44 m x 2.74 m |
| Second Level | Great Room | 4.7 m | 4.5 m | 4.7 m x 4.5 m |
| Third Level | Primary Bedroom | 3.07 m | 4.82 m | 3.07 m x 4.82 m |
| Third Level | Bedroom 2 | 2.6 m | 2.9 m | 2.6 m x 2.9 m |
| Third Level | Bedroom 3 | 3.48 m | 2.72 m | 3.48 m x 2.72 m |
| Ground Level | Family Room | 4.7 m | 3.17 m | 4.7 m x 3.17 m |
Interested?
Contact us for more information
Ruben Furtado
Salesperson
418 Iroquois Shore Rd #103a
Oakville, Ontario L6H 0X7
Jack Purtill
Salesperson
418 Iroquois Shore Rd #103a
Oakville, Ontario L6H 0X7
































