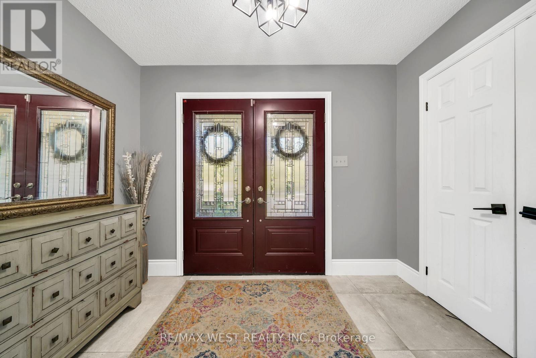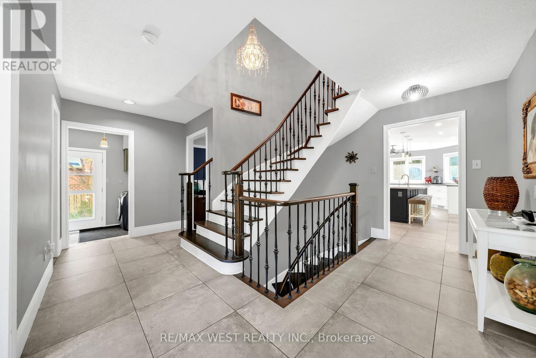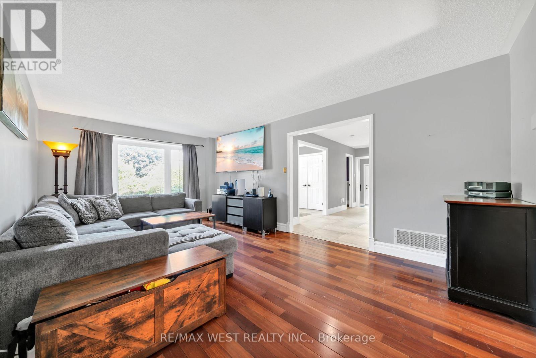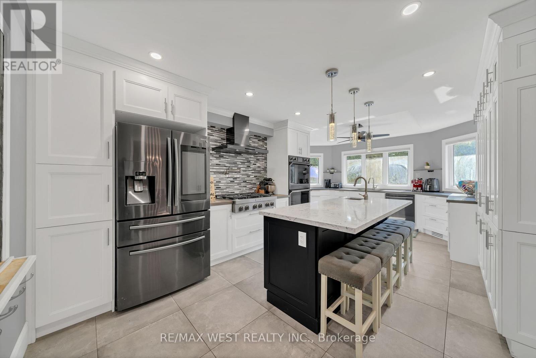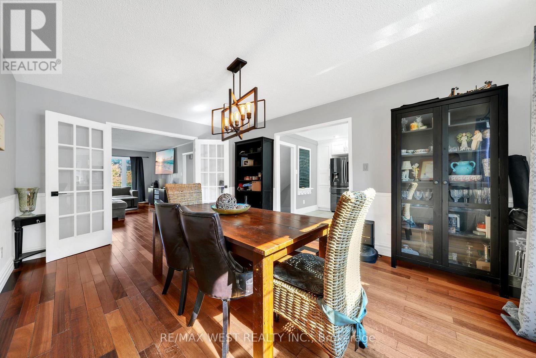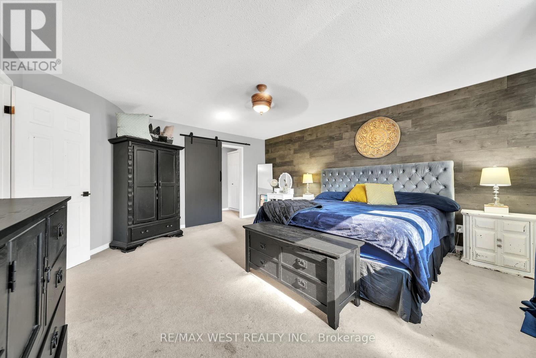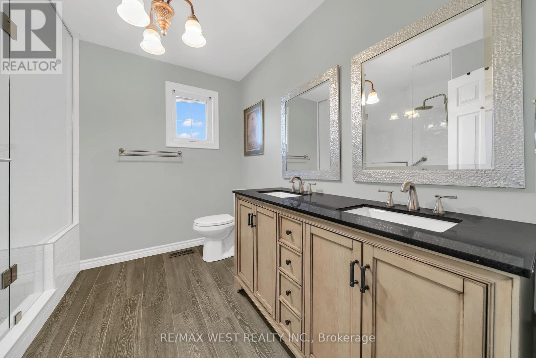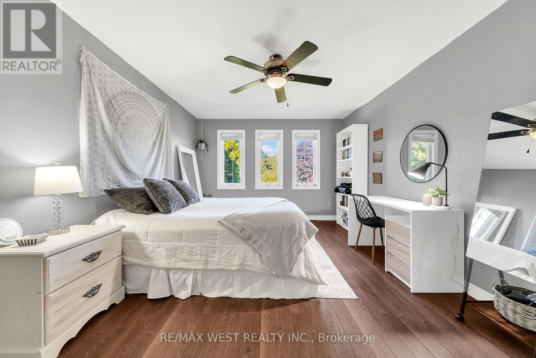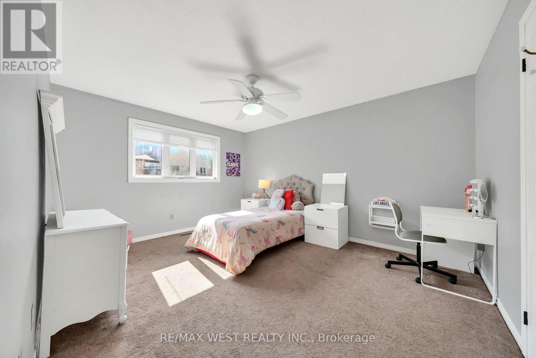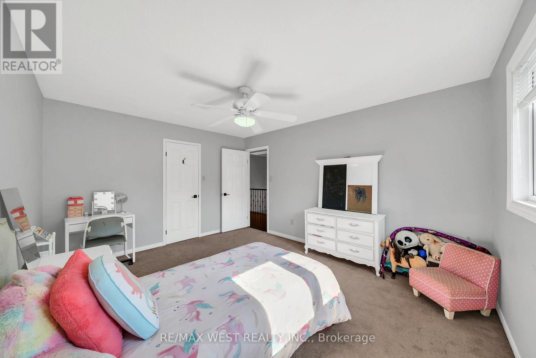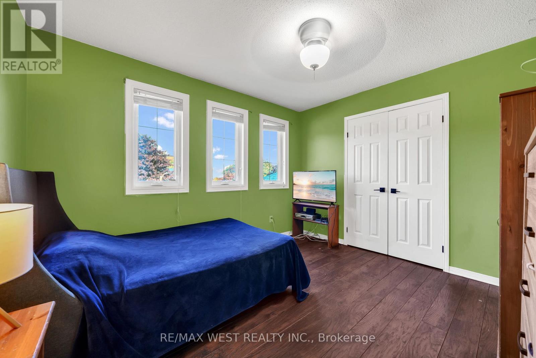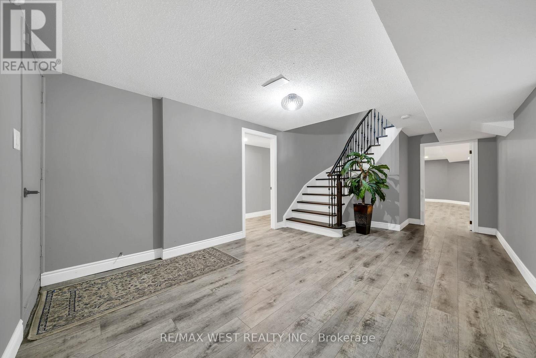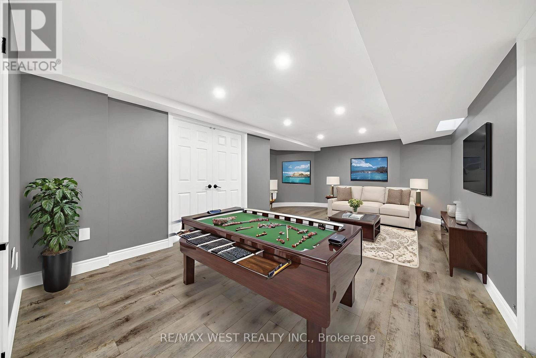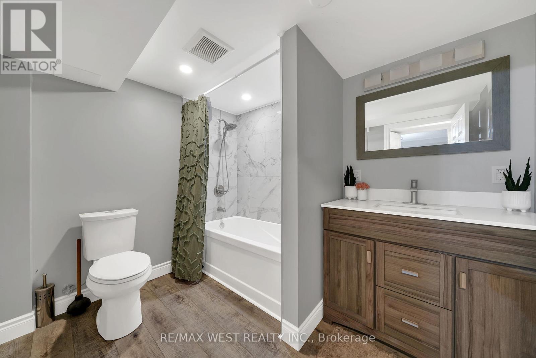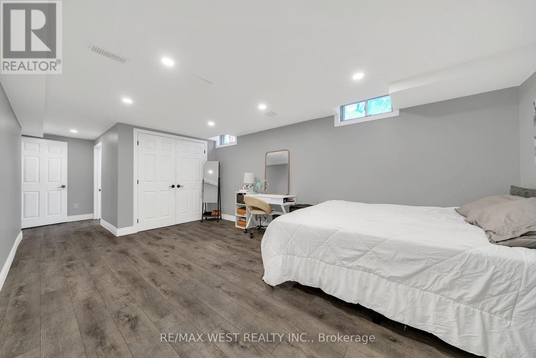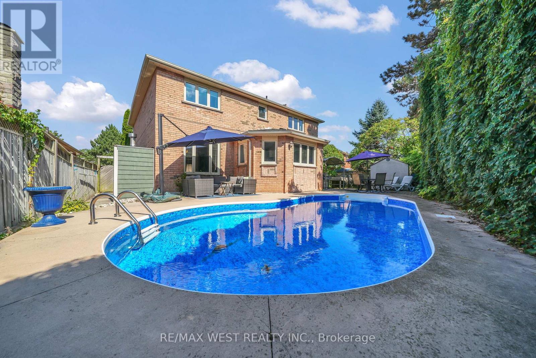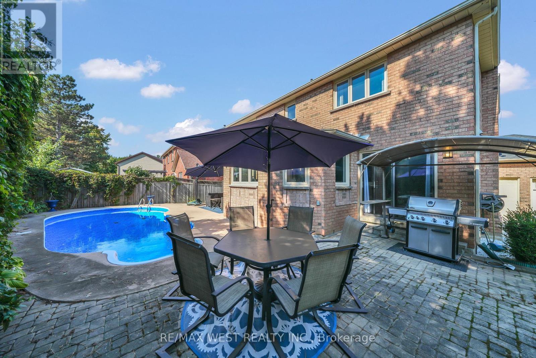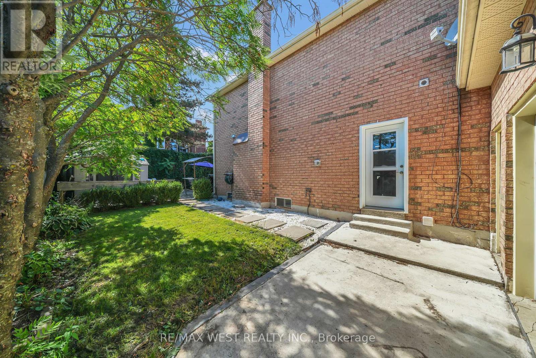216 Kensington Place Orangeville, Ontario L9W 4G7
$1,300,000
Luxurious 6-Bedroom Home with Triple Car Garage & Inground Pool on One of Orangeville's Best Streets! Welcome to this stunning family home offering over 4,365 sq ft of finished living space (2824 above grade + 1500 in the basement) on a quiet, prestigious street. From the grand double-door entrance and stone landscaping, to the resort-style backyard, every detail has been thoughtfully designed. The heart of the home is the renovated chef's kitchen with a huge quartz island, bar sink, high-end appliances, pot lights, and a wall of windows overlooking the pool! Main floor features a huge dining area with french doors, spacious living room with bay window, amazing family room with gas fireplace & walkout, and main floor laundry with garage and side yard access. Upstairs offers a nice skylight, 4 large bedrooms, including a bright primary suite with 4-pc ensuite & 2 closets.The finished basement adds incredible versatility with 2 bedrooms, a full bath, large recreation room, an additional flexible space and lots of storage! Outside, enjoy a sparkling pool with newer liner and pump (2023), mature trees, and complete privacy! New Roof and Skylight in 2022! Located near top rated schools, parks, walking/biking trails, restaurants & all amenities. An exceptional home in one of Orangeville's finest neighborhoods! (id:35762)
Property Details
| MLS® Number | W12391702 |
| Property Type | Single Family |
| Community Name | Orangeville |
| EquipmentType | Water Heater |
| ParkingSpaceTotal | 6 |
| PoolFeatures | Salt Water Pool |
| PoolType | Inground Pool |
| RentalEquipmentType | Water Heater |
| Structure | Deck, Shed |
Building
| BathroomTotal | 4 |
| BedroomsAboveGround | 4 |
| BedroomsBelowGround | 2 |
| BedroomsTotal | 6 |
| Amenities | Fireplace(s) |
| Appliances | Garage Door Opener Remote(s), Central Vacuum, Blinds, Cooktop, Dishwasher, Dryer, Oven, Washer, Window Coverings, Refrigerator |
| BasementDevelopment | Finished |
| BasementType | Full (finished) |
| ConstructionStyleAttachment | Detached |
| CoolingType | Central Air Conditioning |
| ExteriorFinish | Brick |
| FireplacePresent | Yes |
| FireplaceTotal | 1 |
| FlooringType | Tile, Laminate, Hardwood |
| FoundationType | Concrete |
| HalfBathTotal | 1 |
| HeatingFuel | Natural Gas |
| HeatingType | Forced Air |
| StoriesTotal | 2 |
| SizeInterior | 2500 - 3000 Sqft |
| Type | House |
| UtilityWater | Municipal Water |
Parking
| Attached Garage | |
| Garage |
Land
| Acreage | No |
| LandscapeFeatures | Landscaped |
| Sewer | Sanitary Sewer |
| SizeDepth | 104 Ft ,4 In |
| SizeFrontage | 60 Ft ,9 In |
| SizeIrregular | 60.8 X 104.4 Ft |
| SizeTotalText | 60.8 X 104.4 Ft |
| ZoningDescription | R2 |
Rooms
| Level | Type | Length | Width | Dimensions |
|---|---|---|---|---|
| Second Level | Primary Bedroom | 5.06 m | 4.64 m | 5.06 m x 4.64 m |
| Second Level | Bedroom 2 | 4.96 m | 3.53 m | 4.96 m x 3.53 m |
| Second Level | Bedroom 3 | 4.34 m | 3.54 m | 4.34 m x 3.54 m |
| Second Level | Bedroom 4 | 3.54 m | 3.3 m | 3.54 m x 3.3 m |
| Basement | Recreational, Games Room | 6.51 m | 4.51 m | 6.51 m x 4.51 m |
| Basement | Bedroom 5 | 5.23 m | 3.36 m | 5.23 m x 3.36 m |
| Basement | Bedroom | 4.15 m | 3.55 m | 4.15 m x 3.55 m |
| Basement | Other | 5.88 m | 3.43 m | 5.88 m x 3.43 m |
| Main Level | Foyer | 2.96 m | 2.01 m | 2.96 m x 2.01 m |
| Main Level | Living Room | 5.88 m | 3.51 m | 5.88 m x 3.51 m |
| Main Level | Dining Room | 4.86 m | 3.5 m | 4.86 m x 3.5 m |
| Main Level | Kitchen | 6.59 m | 4.66 m | 6.59 m x 4.66 m |
| Main Level | Family Room | 6.06 m | 3.56 m | 6.06 m x 3.56 m |
| Main Level | Laundry Room | 3.43 m | 2.23 m | 3.43 m x 2.23 m |
https://www.realtor.ca/real-estate/28836870/216-kensington-place-orangeville-orangeville
Interested?
Contact us for more information
Frank Leo
Broker
2234 Bloor Street West, 104524
Toronto, Ontario M6S 1N6
Victoria Bekris
Broker
2234 Bloor Street West, 104524
Toronto, Ontario M6S 1N6


