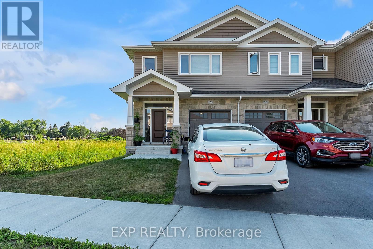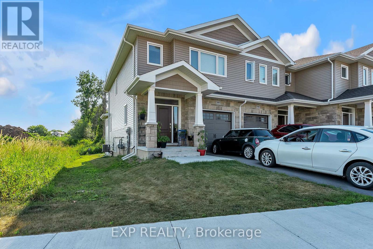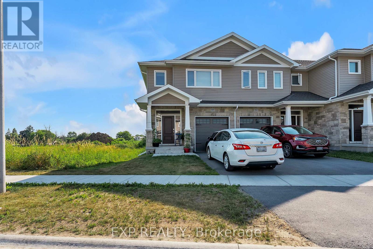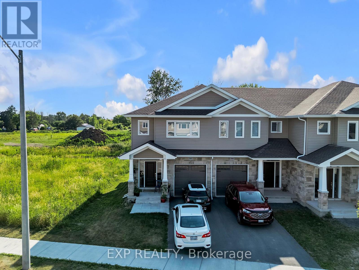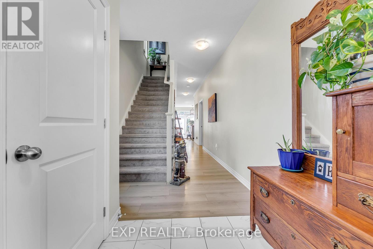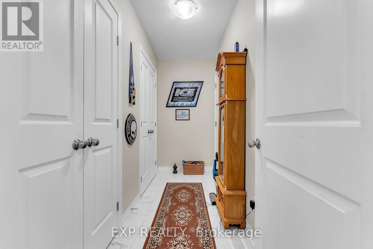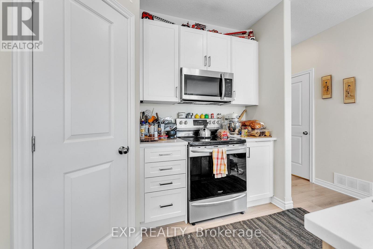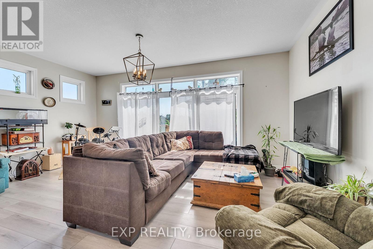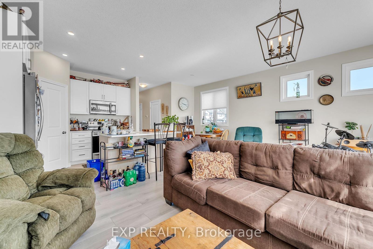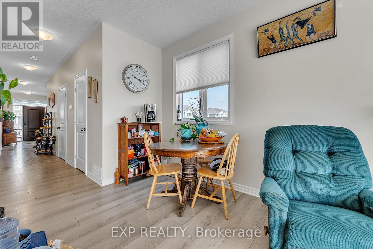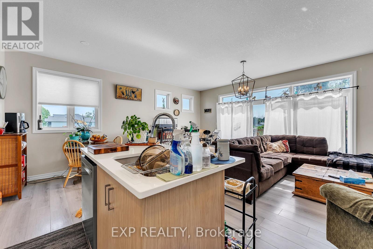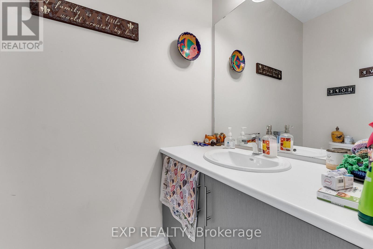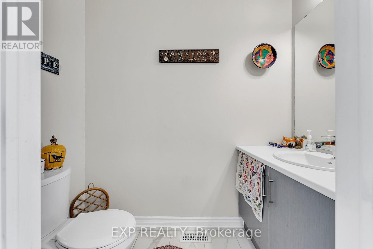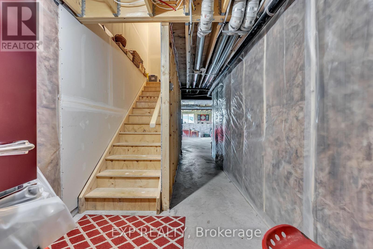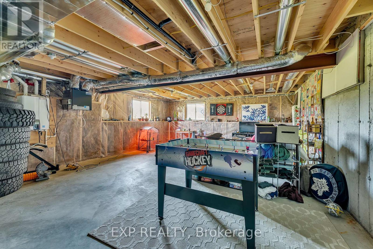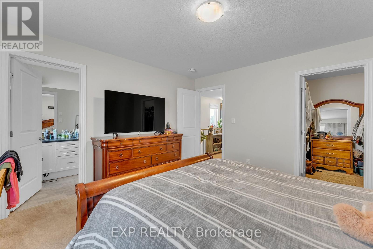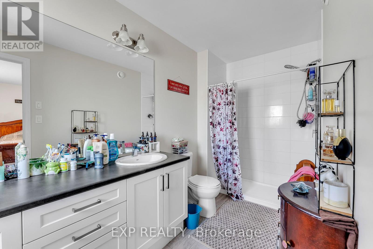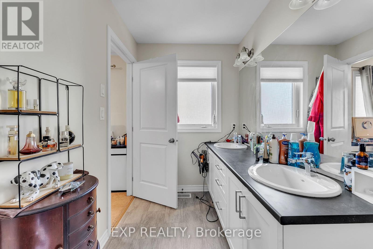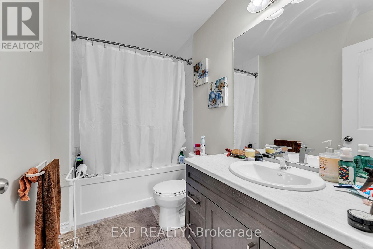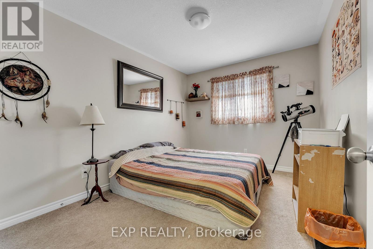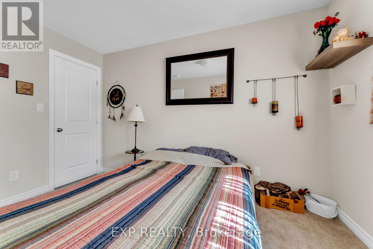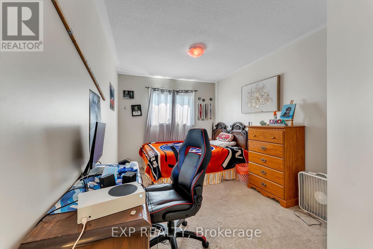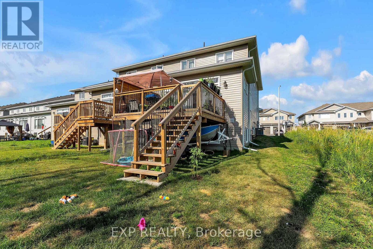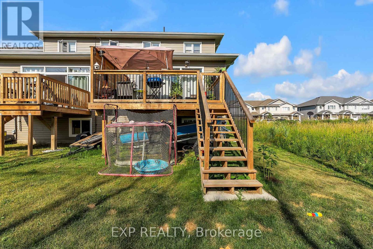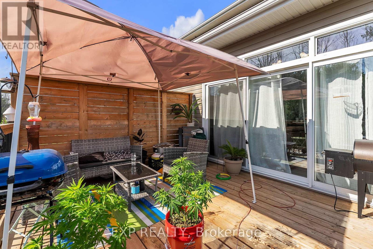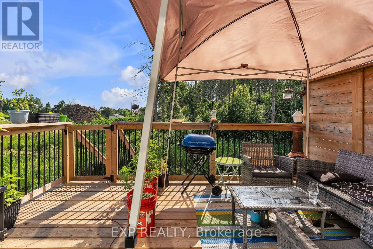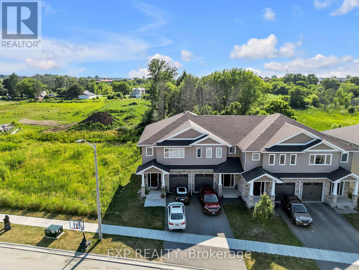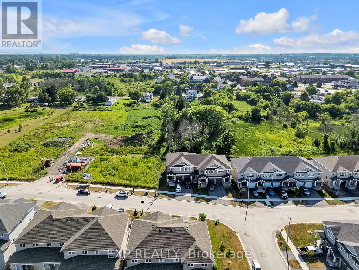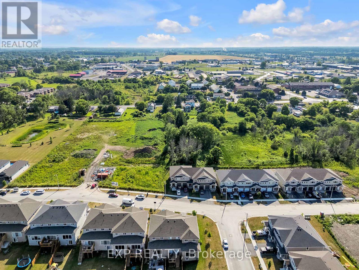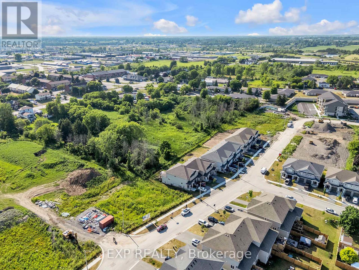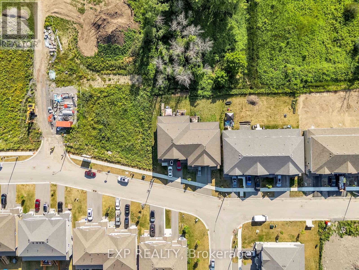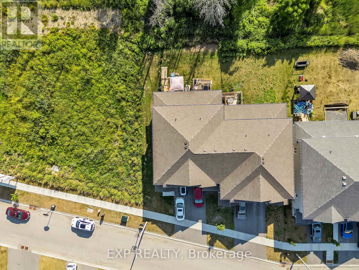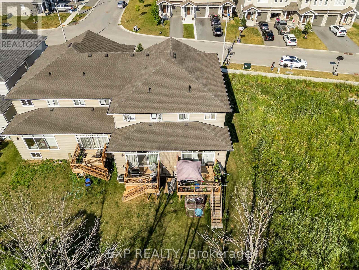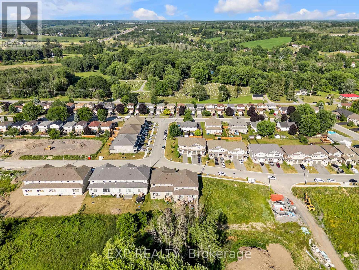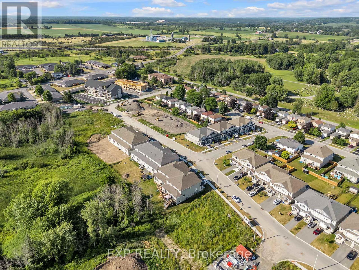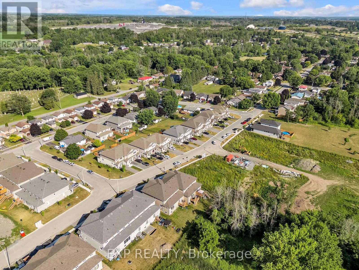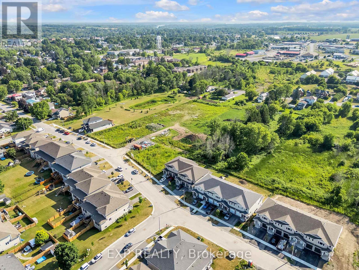216 Heritage Park Drive Greater Napanee, Ontario K7R 3X8
$579,000
BUILT BY SELKIRK LIFESTYLE HOMES - This beautifully upgraded 1719 sqft townhome sits on a desirable corner lot. Offering 3 bedrooms and 2.5 bathrooms, including a spacious primary suite with a 4-piece ensuite and a large walk-in closet. The secondary bedrooms also feature their own walk-in closets, providing ample storage for the whole family. Enjoy the bright open-concept main floor with a generously sized kitchen complete with a pantry, perfect for entertaining. Convenient second-floor laundry adds practicality to this thoughtfully designed home. Comes with a full Tarion warranty for peace of mind.This exceptional property is ready to welcome you, come experience the comfort, style, and quality it has to offer. Your next chapter begins here! (id:35762)
Property Details
| MLS® Number | X12268177 |
| Property Type | Single Family |
| Community Name | 58 - Greater Napanee |
| ParkingSpaceTotal | 3 |
Building
| BathroomTotal | 3 |
| BedroomsAboveGround | 3 |
| BedroomsTotal | 3 |
| Age | 0 To 5 Years |
| Appliances | Garage Door Opener Remote(s) |
| BasementDevelopment | Unfinished |
| BasementType | N/a (unfinished) |
| ConstructionStyleAttachment | Attached |
| CoolingType | Central Air Conditioning |
| ExteriorFinish | Brick, Vinyl Siding |
| FoundationType | Poured Concrete |
| HalfBathTotal | 1 |
| HeatingFuel | Natural Gas |
| HeatingType | Forced Air |
| StoriesTotal | 2 |
| SizeInterior | 1500 - 2000 Sqft |
| Type | Row / Townhouse |
| UtilityWater | Municipal Water |
Parking
| Attached Garage | |
| Garage |
Land
| Acreage | No |
| Sewer | Sanitary Sewer |
| SizeDepth | 115 Ft ,4 In |
| SizeFrontage | 25 Ft ,8 In |
| SizeIrregular | 25.7 X 115.4 Ft |
| SizeTotalText | 25.7 X 115.4 Ft |
Rooms
| Level | Type | Length | Width | Dimensions |
|---|---|---|---|---|
| Second Level | Laundry Room | 1.12 m | 1.09 m | 1.12 m x 1.09 m |
| Second Level | Primary Bedroom | 3.97 m | 4.05 m | 3.97 m x 4.05 m |
| Second Level | Bedroom 2 | 2.72 m | 5.11 m | 2.72 m x 5.11 m |
| Second Level | Bedroom 3 | 2.83 m | 3.65 m | 2.83 m x 3.65 m |
| Second Level | Bathroom | 1.58 m | 3.62 m | 1.58 m x 3.62 m |
| Second Level | Bathroom | 2.72 m | 1.67 m | 2.72 m x 1.67 m |
| Main Level | Foyer | 2.28 m | 2.46 m | 2.28 m x 2.46 m |
| Main Level | Kitchen | 3.27 m | 3.09 m | 3.27 m x 3.09 m |
| Main Level | Dining Room | 2.39 m | 2.49 m | 2.39 m x 2.49 m |
| Main Level | Living Room | 5.64 m | 3.82 m | 5.64 m x 3.82 m |
Interested?
Contact us for more information
Niruthika Arulthas
Salesperson
1801 Hardwood Ave N #5b
Ajax, Ontario L1T 0K8
Shahid Mian
Broker
1075 North Service Rd West #17
Oakville, Ontario L6M 2G2

