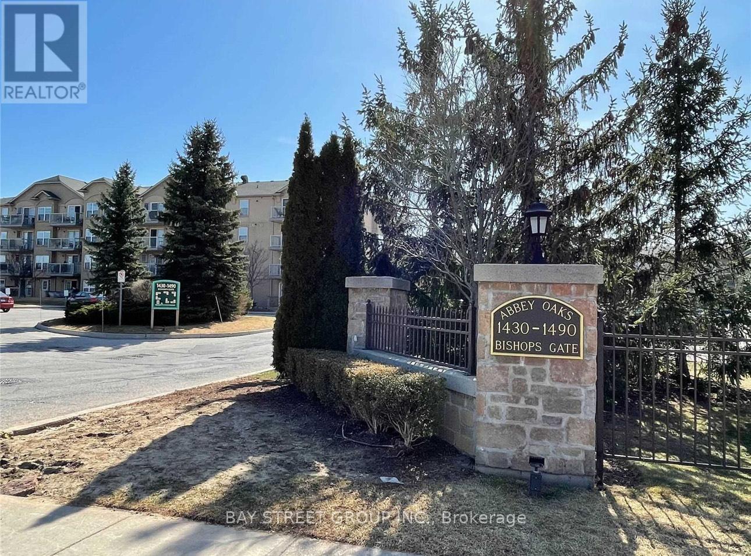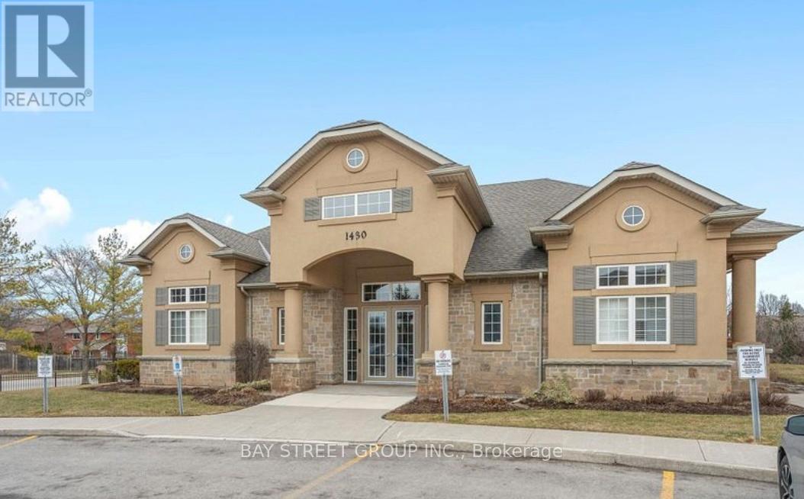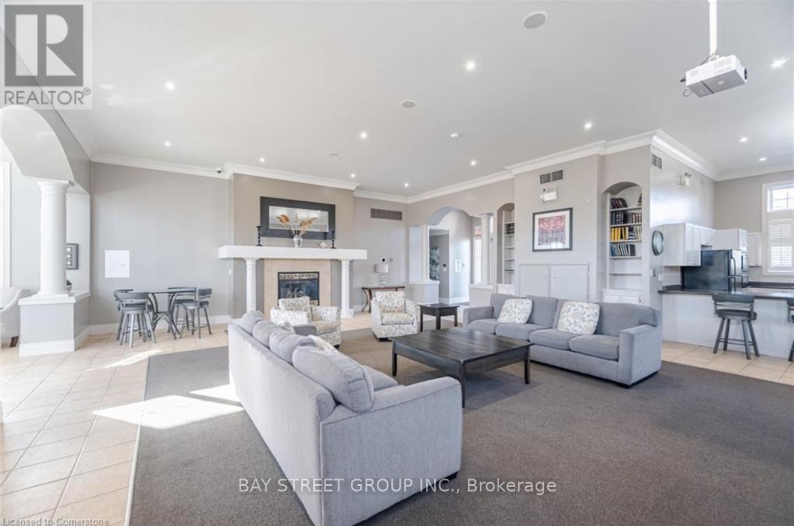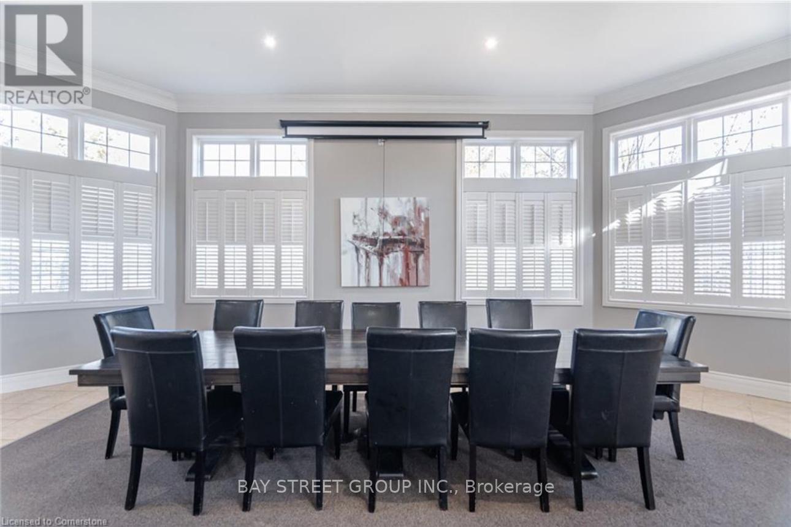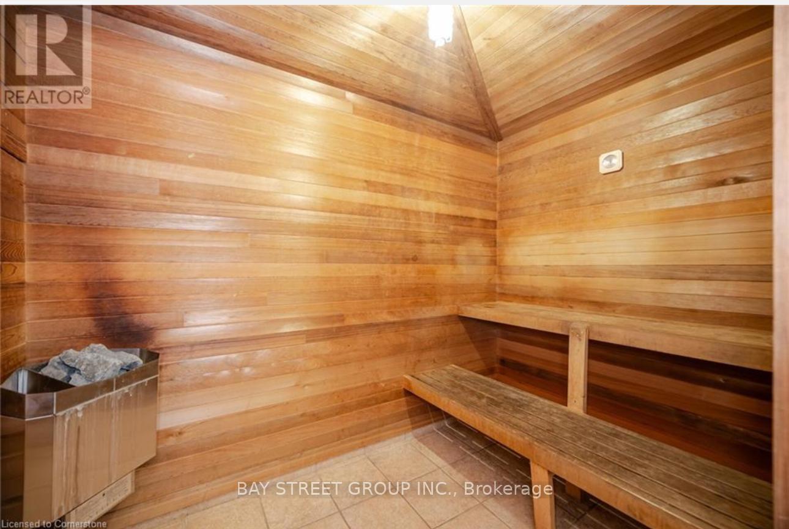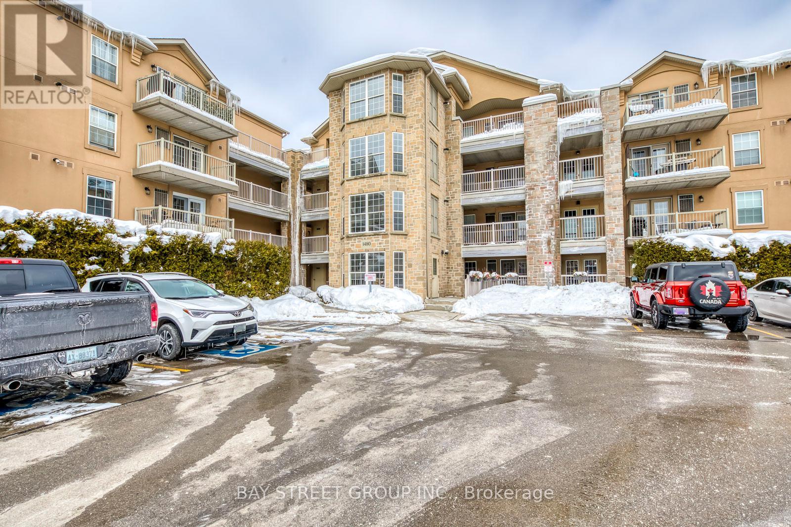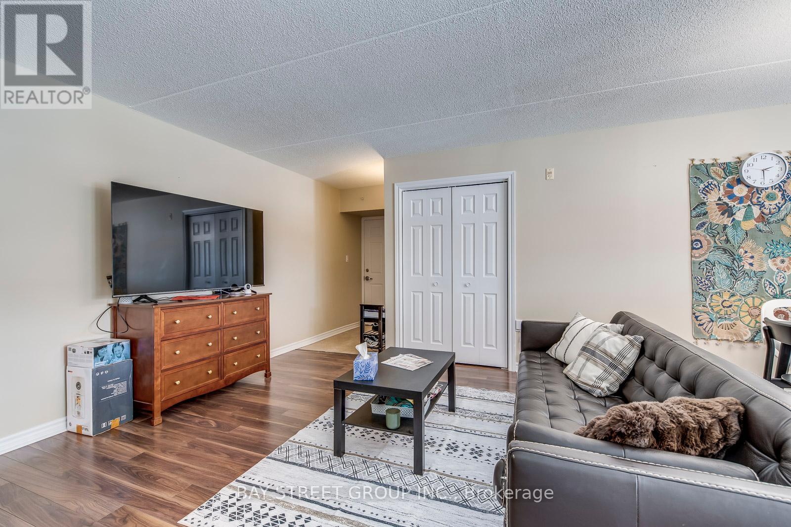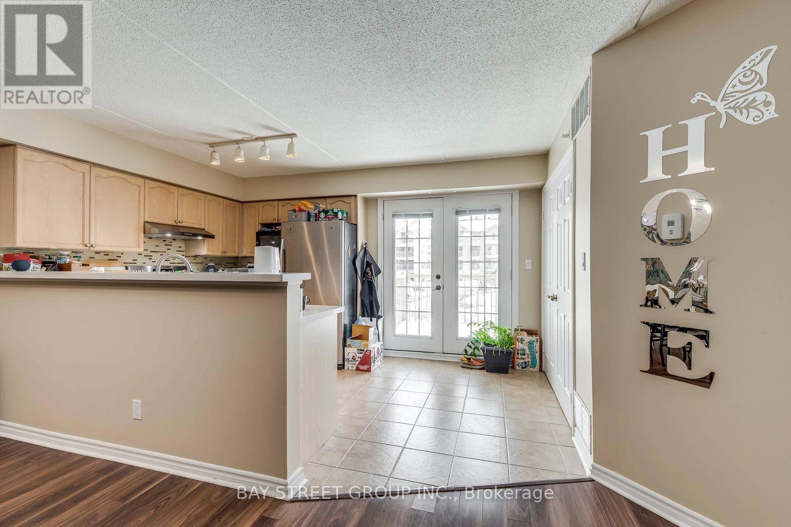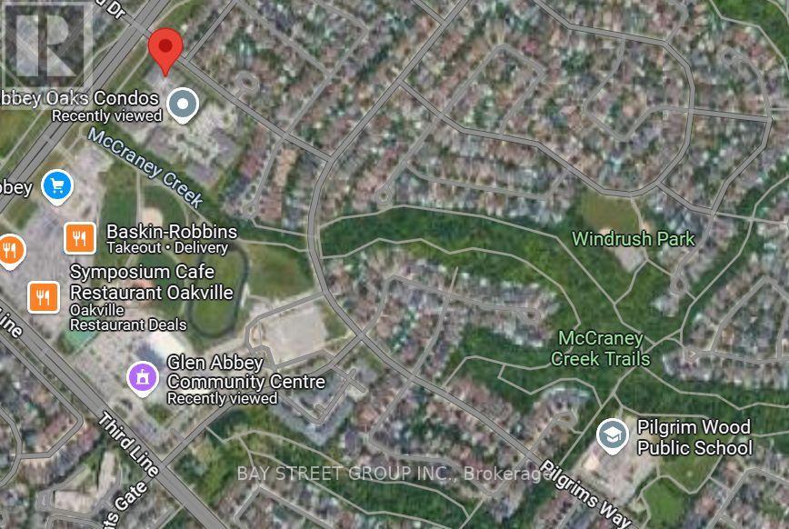216 - 1480 Bishops Gate Oakville, Ontario L6M 4N4
$599,000Maintenance, Common Area Maintenance, Insurance, Parking, Water
$895.22 Monthly
Maintenance, Common Area Maintenance, Insurance, Parking, Water
$895.22 MonthlyPrestigious Neighborhood in Glen Abbey, South Facing, Corner unit facing green space with your ensuite fireplace. Spacious & well cared 2 bdrooms & 2 full Baths unit. Rare 2 Parking spots & Extra Storage Locker. Open Concept Kitchen W/Quartz countertops S/S Appls. WO to Balcony. Great Amenities include Clubhouse W/party Room & Fitness/Sauna, walking distance to Top Ranked Pilgrim elementary and Abbey Park Secondary Schools, Library, Community Centers with swimming pool and Hocky Arena . Shopping & Public transit just in the corner. Easy Access to QEW/HWY403. Kitec has been replaced in 2021. GE Stainless Steel Electric Range Hood (2022) newer window screen. Visitor parking and BBQ. Monthly maintenance fees include Common Element Maintenance, Building Insurance and Water. Tenants will leave by June 30,2025. Rent is $3100/month with little to none vacancy rate. (id:35762)
Property Details
| MLS® Number | W11983699 |
| Property Type | Single Family |
| Community Name | 1007 - GA Glen Abbey |
| AmenitiesNearBy | Park, Public Transit, Schools |
| CommunityFeatures | Pet Restrictions, Community Centre |
| Features | Balcony, Carpet Free, In Suite Laundry |
| ParkingSpaceTotal | 2 |
Building
| BathroomTotal | 2 |
| BedroomsAboveGround | 2 |
| BedroomsTotal | 2 |
| Amenities | Exercise Centre, Party Room, Visitor Parking, Storage - Locker |
| Appliances | Dishwasher, Dryer, Hood Fan, Stove, Washer, Window Coverings, Refrigerator |
| CoolingType | Central Air Conditioning |
| ExteriorFinish | Brick, Stucco |
| FireplacePresent | Yes |
| HeatingFuel | Natural Gas |
| HeatingType | Forced Air |
| SizeInterior | 1000 - 1199 Sqft |
| Type | Apartment |
Parking
| Underground | |
| Garage |
Land
| Acreage | No |
| LandAmenities | Park, Public Transit, Schools |
Rooms
| Level | Type | Length | Width | Dimensions |
|---|---|---|---|---|
| Main Level | Living Room | 6.71 m | 7.62 m | 6.71 m x 7.62 m |
| Main Level | Dining Room | Measurements not available | ||
| Main Level | Kitchen | 3.96 m | 4.88 m | 3.96 m x 4.88 m |
| Main Level | Primary Bedroom | 3.35 m | 5.18 m | 3.35 m x 5.18 m |
| Main Level | Bedroom 2 | 3.35 m | 4.27 m | 3.35 m x 4.27 m |
| Main Level | Bathroom | 2.1 m | 1.7 m | 2.1 m x 1.7 m |
| Main Level | Bathroom | 1.5 m | 1.3 m | 1.5 m x 1.3 m |
Interested?
Contact us for more information
Flora Li
Broker
8300 Woodbine Ave Ste 500
Markham, Ontario L3R 9Y7

