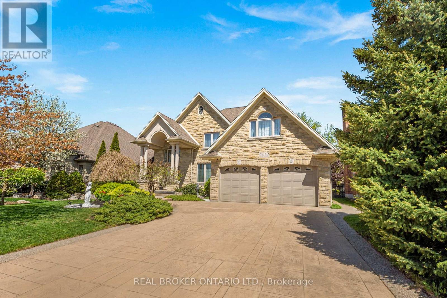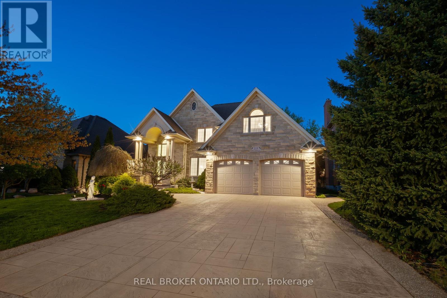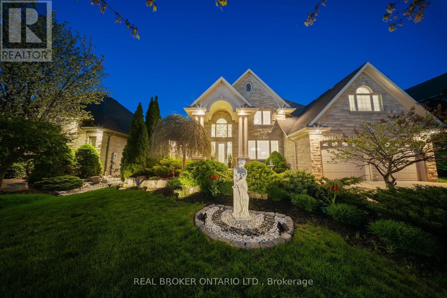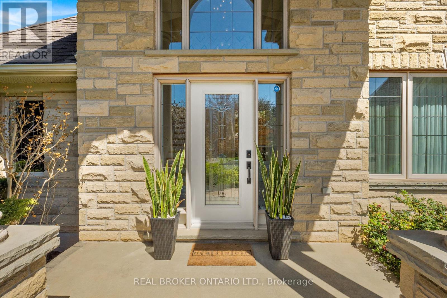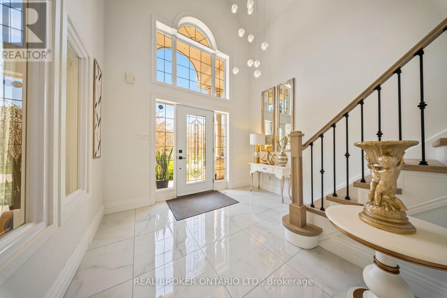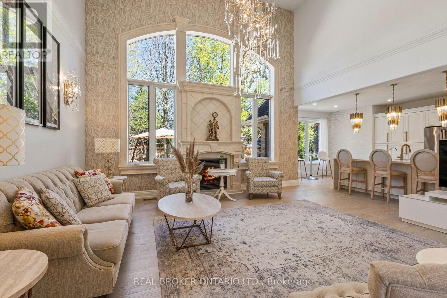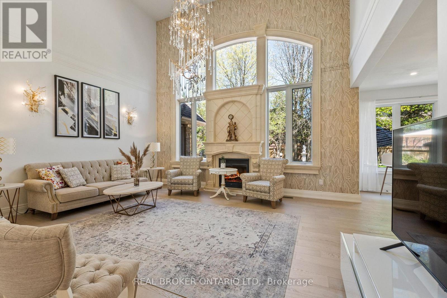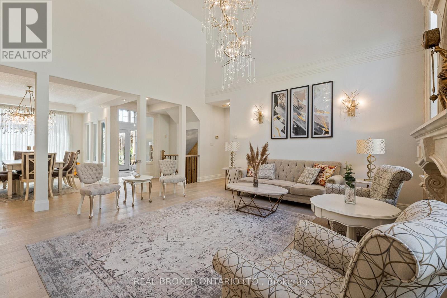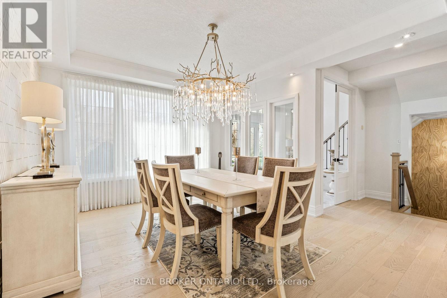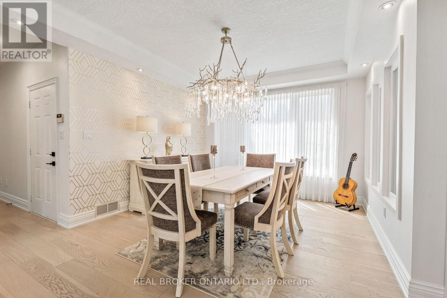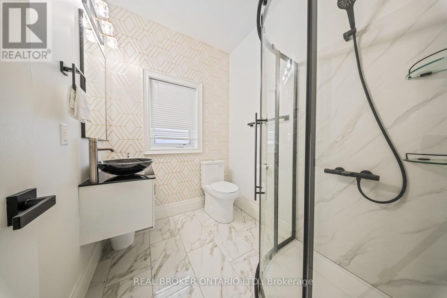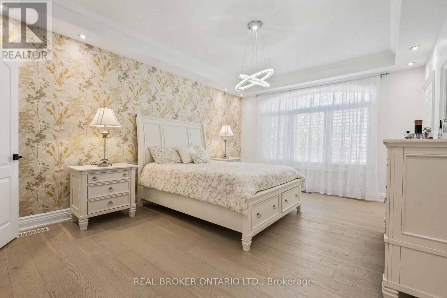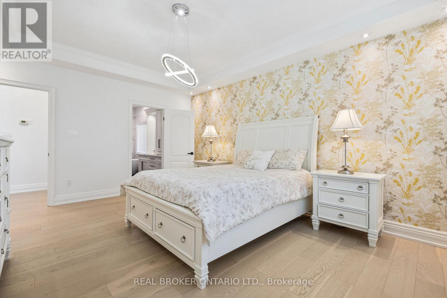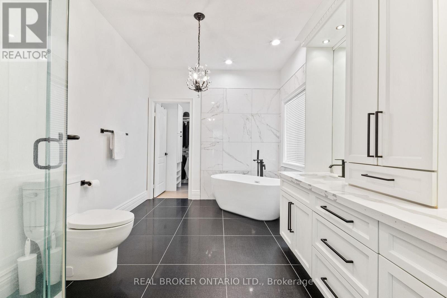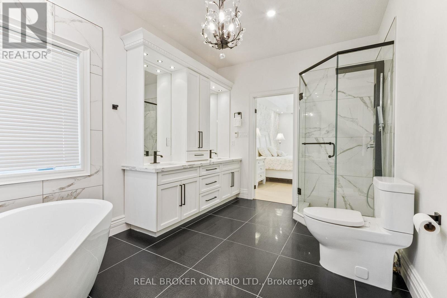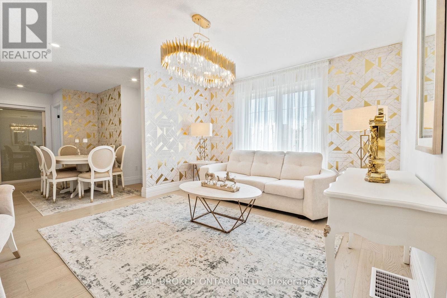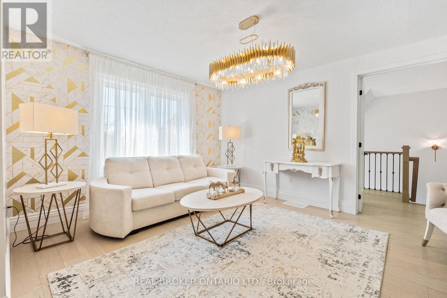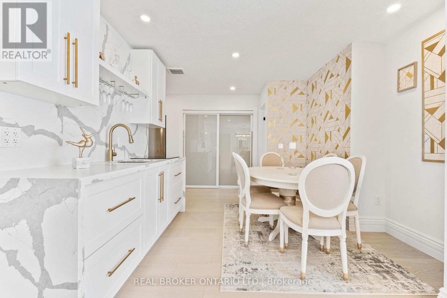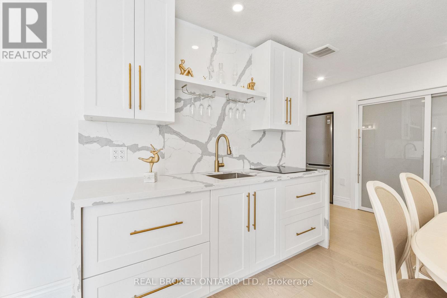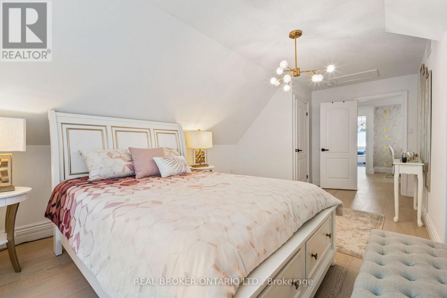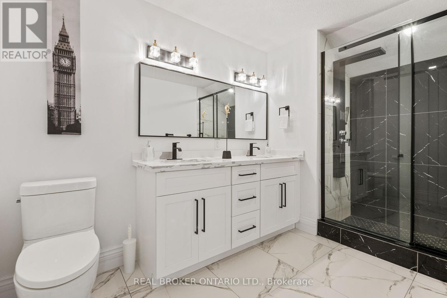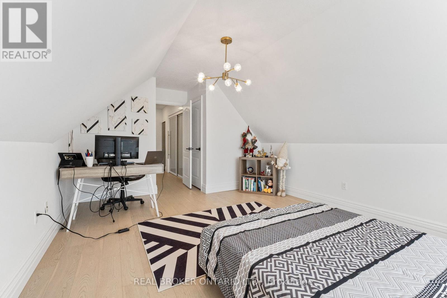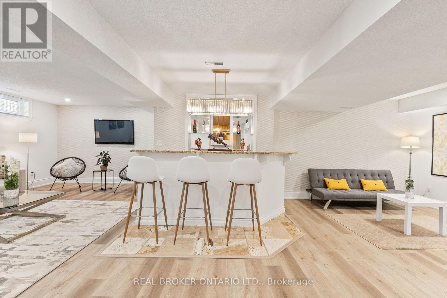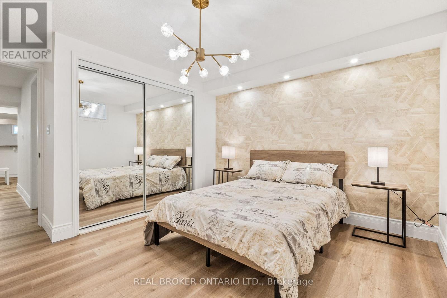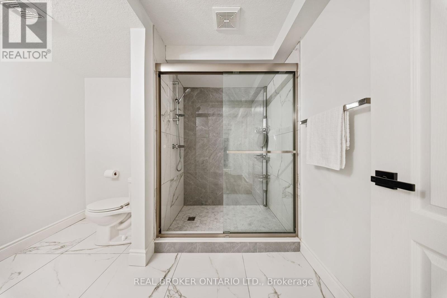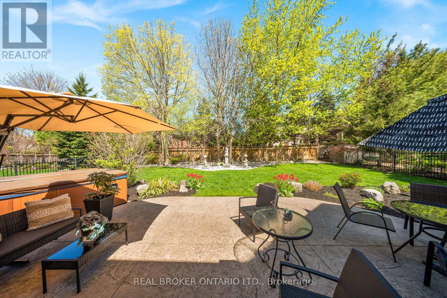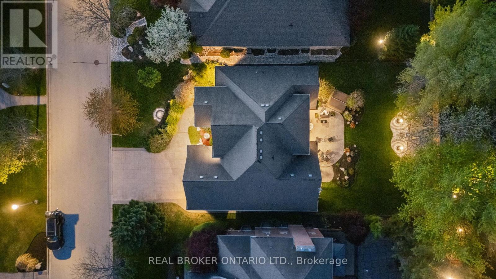215 Black Maple Court Kitchener, Ontario N2P 2W8
$2,649,900
Welcome to 215 Black Maple Court, a fully reimagined custom bungaloft that blends French-inspired design with refined, modern living. Set on a quiet cul-de-sac in prestigious Deer Ridge Estates, this 6-bedroom, 4-bathroom residence has been transformed using imported European materials and a meticulous eye for detail. Situated on a beautifully landscaped 68 x 130 lot, the home features a full stone exterior from front to back. Inside, you'll find nearly 5,000 square feet of finished, carpet-free space with a focus on quality and timeless design. Wide-plank hardwood floors, soaring ceilings, and expansive windows fill the home with natural light. The designer kitchen is a true showpiece, featuring custom cabinetry, high-end appliances, quartz countertops, and a generously sized island. The main floor includes a serene primary suite with a spa-like ensuite, complete with radiant in-floor heating, along with a second bedroom and full bathroom. Upstairs, the in-law suite provides a private and flexible space with two bedrooms, a full bathroom with in-floor heating, and a cozy loft-style lounge, perfect for guests or multi-generational living. The finished lower level continues the elevated design with two additional bedrooms, a spacious recreation area, and a custom wet bar. Outside, enjoy a private backyard oasis complete with full fencing, an irrigation system, and mature landscaping. Additional highlights include custom millwork and built-ins, designer lighting, central vacuum, water softener, air ventilation system, main floor laundry, and a double-car garage with driveway parking for four. Located just minutes from the 401, Deer Ridge Golf Club, top-rated schools, shopping, and scenic trails, this home offers a rare blend of European elegance and family-friendly functionality. Homes of this caliber rarely come to market, a seamless blend of character, craftsmanship, and comfort in one of the regions most desirable neighbourhoods. (id:35762)
Property Details
| MLS® Number | X12143053 |
| Property Type | Single Family |
| Neigbourhood | Pioneer Tower West |
| EquipmentType | Water Heater |
| Features | In-law Suite |
| ParkingSpaceTotal | 6 |
| RentalEquipmentType | Water Heater |
Building
| BathroomTotal | 4 |
| BedroomsAboveGround | 6 |
| BedroomsTotal | 6 |
| Amenities | Fireplace(s) |
| Appliances | Water Softener, Central Vacuum, Dishwasher, Dryer, Garage Door Opener, Hood Fan, Stove, Washer, Window Coverings, Refrigerator |
| BasementFeatures | Walk-up |
| BasementType | Full |
| ConstructionStyleAttachment | Detached |
| CoolingType | Central Air Conditioning, Ventilation System |
| ExteriorFinish | Stone |
| FireplacePresent | Yes |
| FireplaceTotal | 1 |
| FoundationType | Poured Concrete |
| HeatingFuel | Natural Gas |
| HeatingType | Forced Air |
| StoriesTotal | 2 |
| SizeInterior | 3000 - 3500 Sqft |
| Type | House |
| UtilityWater | Municipal Water |
Parking
| Attached Garage | |
| Garage |
Land
| Acreage | No |
| Sewer | Sanitary Sewer |
| SizeDepth | 130 Ft |
| SizeFrontage | 68 Ft |
| SizeIrregular | 68 X 130 Ft |
| SizeTotalText | 68 X 130 Ft |
| ZoningDescription | Res-2 |
Rooms
| Level | Type | Length | Width | Dimensions |
|---|---|---|---|---|
| Second Level | Bathroom | 3.72 m | 2.2 m | 3.72 m x 2.2 m |
| Second Level | Bedroom | 5.75 m | 3.9 m | 5.75 m x 3.9 m |
| Second Level | Bedroom | 5.96 m | 4.48 m | 5.96 m x 4.48 m |
| Second Level | Eating Area | 4.24 m | 4.49 m | 4.24 m x 4.49 m |
| Second Level | Family Room | 4.5 m | 3.74 m | 4.5 m x 3.74 m |
| Basement | Bathroom | 3.14 m | 2.52 m | 3.14 m x 2.52 m |
| Basement | Other | 2.68 m | 2.37 m | 2.68 m x 2.37 m |
| Basement | Bedroom | 5.68 m | 3.12 m | 5.68 m x 3.12 m |
| Basement | Bedroom | 3.92 m | 3.52 m | 3.92 m x 3.52 m |
| Basement | Cold Room | 3.37 m | 1.63 m | 3.37 m x 1.63 m |
| Basement | Office | 2.64 m | 4.51 m | 2.64 m x 4.51 m |
| Basement | Recreational, Games Room | 10.85 m | 6.68 m | 10.85 m x 6.68 m |
| Basement | Utility Room | 6.26 m | 4.46 m | 6.26 m x 4.46 m |
| Main Level | Bathroom | 1.73 m | 2.17 m | 1.73 m x 2.17 m |
| Main Level | Other | 1.99 m | 2.78 m | 1.99 m x 2.78 m |
| Main Level | Bathroom | 4.06 m | 2.78 m | 4.06 m x 2.78 m |
| Main Level | Bedroom | 3.28 m | 3.3 m | 3.28 m x 3.3 m |
| Main Level | Eating Area | 1.41 m | 2.97 m | 1.41 m x 2.97 m |
| Main Level | Dining Room | 4.53 m | 4.2 m | 4.53 m x 4.2 m |
| Main Level | Foyer | 3.12 m | 3.28 m | 3.12 m x 3.28 m |
| Main Level | Kitchen | 5.36 m | 3.87 m | 5.36 m x 3.87 m |
| Main Level | Laundry Room | 1.75 m | 2.15 m | 1.75 m x 2.15 m |
| Main Level | Living Room | 5.42 m | 5.7 m | 5.42 m x 5.7 m |
| Main Level | Primary Bedroom | 5.12 m | 3.85 m | 5.12 m x 3.85 m |
https://www.realtor.ca/real-estate/28300837/215-black-maple-court-kitchener
Interested?
Contact us for more information
Thien Nguyen
Broker
1440 King Street North
St. Jacobs, Ontario N0B 2N0

