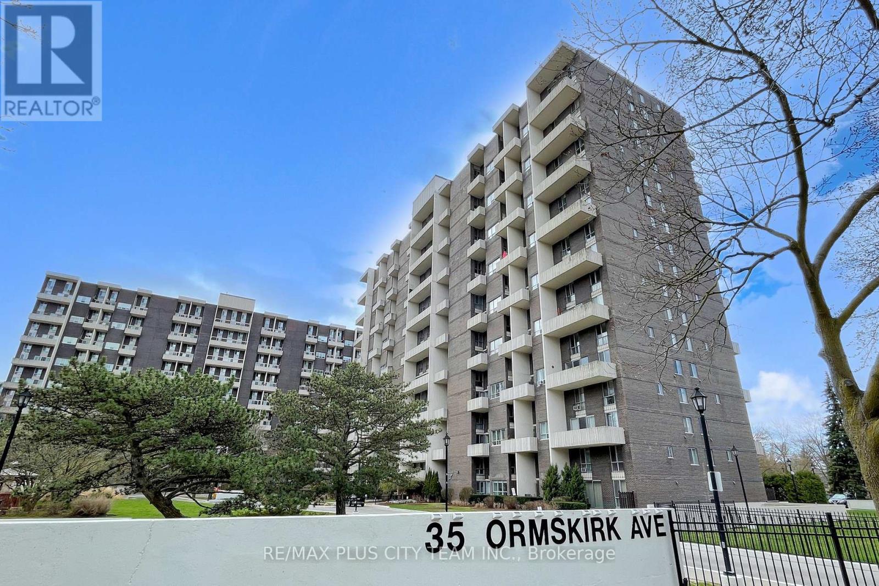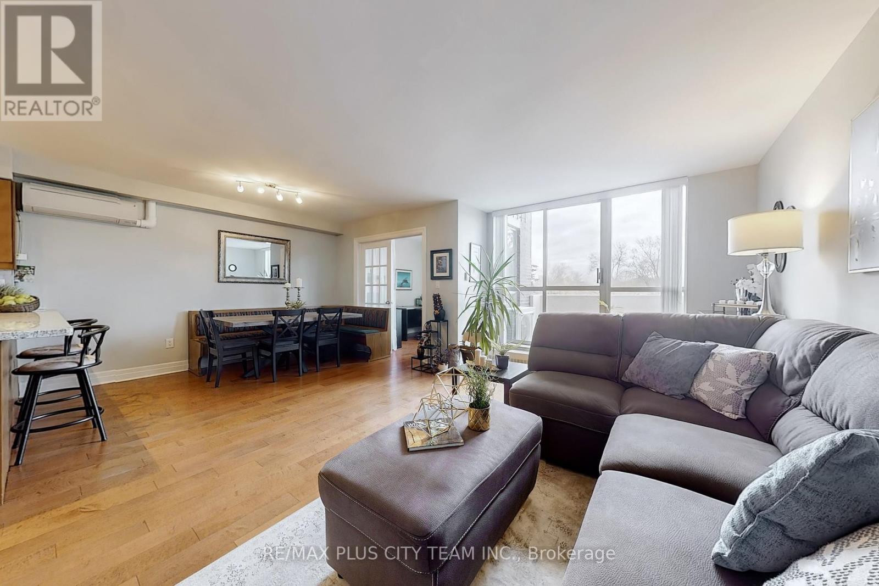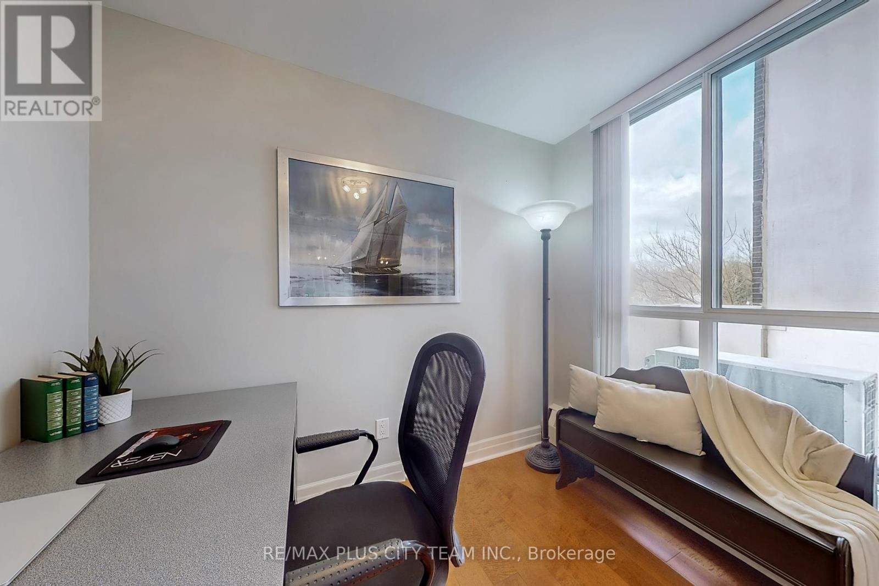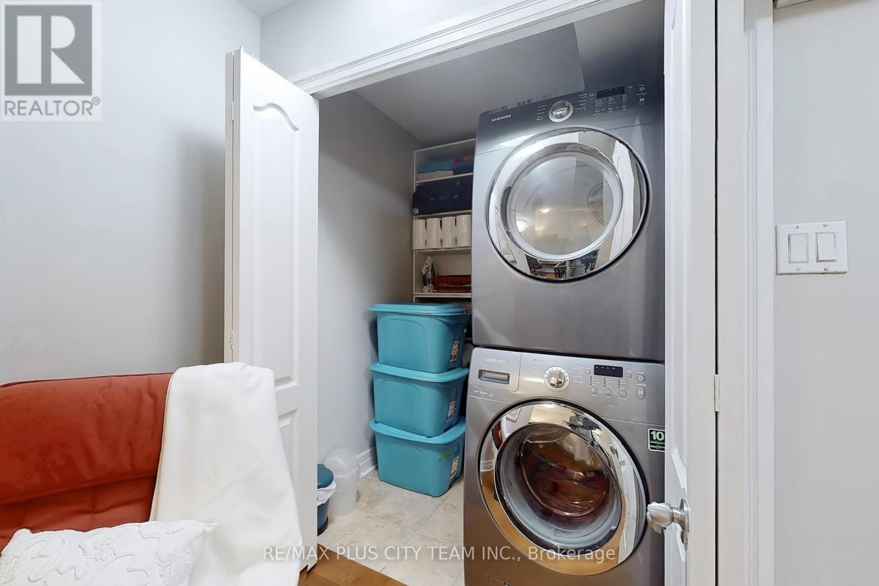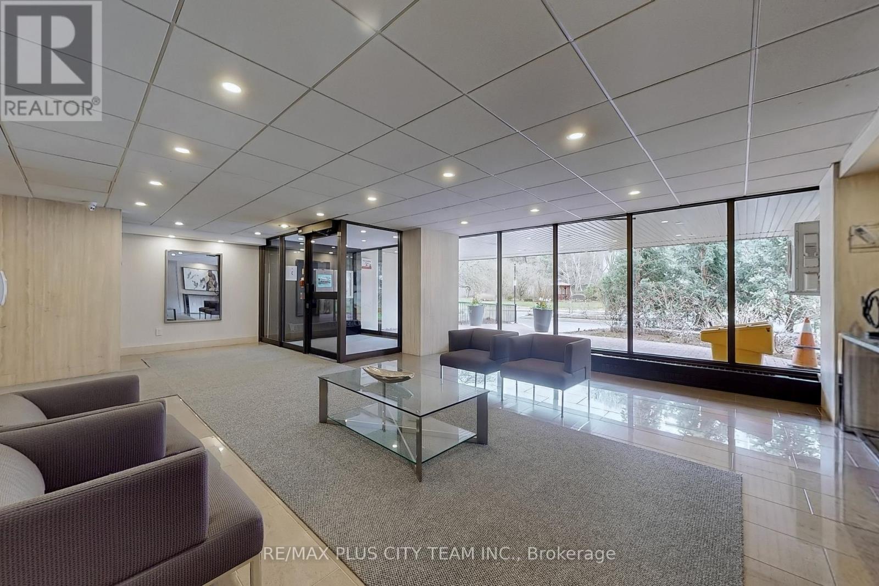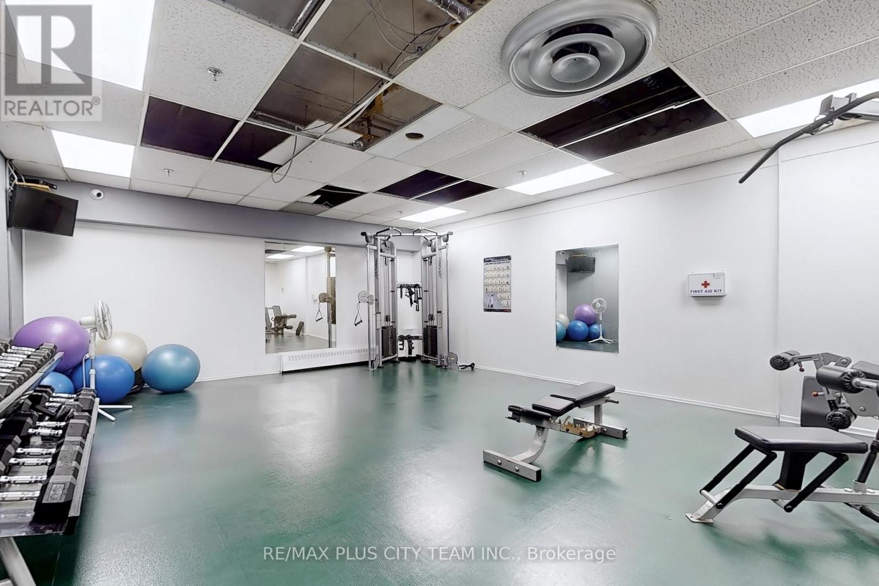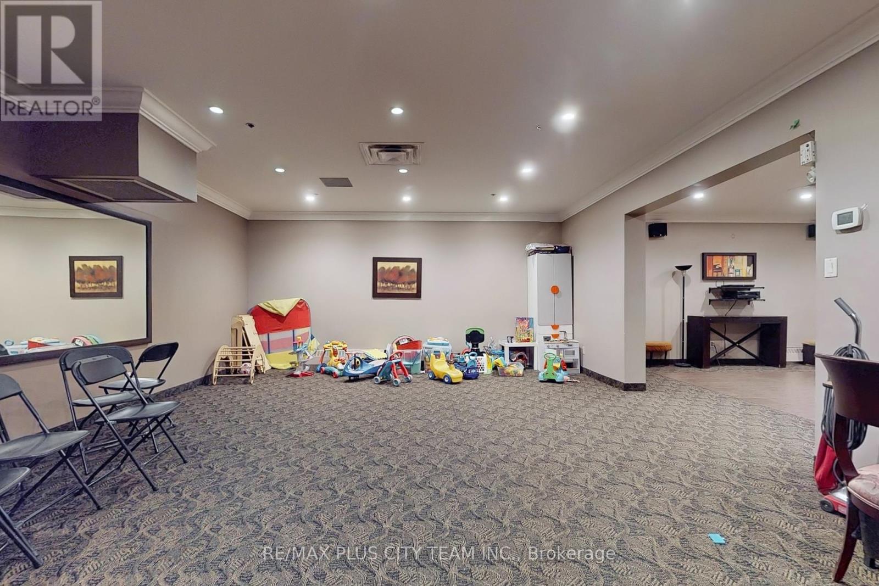215 - 35 Ormskirk Avenue Toronto, Ontario M6S 1A8
$818,800Maintenance, Heat, Water, Electricity, Cable TV, Common Area Maintenance, Insurance, Parking
$812.73 Monthly
Maintenance, Heat, Water, Electricity, Cable TV, Common Area Maintenance, Insurance, Parking
$812.73 MonthlyExperience the best of High Park & Swansea living at 35 Ormskirk Avenue! This spacious, well updated, 2 level unit invites you to move in and enjoy! The open concept main floor provides ample living space, an updated kitchen and walkout to a generous balcony. A separate room with French doors and a large window completes the main level & can easily be imagined as a bedroom or private home office. The upper level features two very sizeable bedrooms with ample closet space, a renovated bathroom and an open concept landing with space for a study or reading nook. Well managed building, perfect for up-sizers & down-sizers alike, with low maintenance fees inclusive of all utilities, cable TV and Internet! Ideally located for quick commutes to High Park, the lake, Bloor Street West, downtown & public transit! Fantastic amenities include an indoor pool, gym, party room, tennis court, sauna & more! (id:35762)
Property Details
| MLS® Number | W12109537 |
| Property Type | Single Family |
| Neigbourhood | Parkdale—High Park |
| Community Name | High Park-Swansea |
| CommunityFeatures | Pet Restrictions |
| Features | Balcony, Carpet Free, In Suite Laundry |
| ParkingSpaceTotal | 1 |
| PoolType | Indoor Pool |
| Structure | Tennis Court |
Building
| BathroomTotal | 1 |
| BedroomsAboveGround | 3 |
| BedroomsBelowGround | 1 |
| BedroomsTotal | 4 |
| Amenities | Exercise Centre, Sauna, Visitor Parking, Security/concierge |
| Appliances | Dishwasher, Dryer, Hood Fan, Microwave, Stove, Washer, Window Coverings, Refrigerator |
| CoolingType | Wall Unit |
| ExteriorFinish | Brick |
| FlooringType | Hardwood, Ceramic |
| HeatingFuel | Natural Gas |
| HeatingType | Hot Water Radiator Heat |
| SizeInterior | 1000 - 1199 Sqft |
| Type | Apartment |
Parking
| Underground | |
| Garage |
Land
| Acreage | No |
Rooms
| Level | Type | Length | Width | Dimensions |
|---|---|---|---|---|
| Main Level | Living Room | 5.16 m | 3.23 m | 5.16 m x 3.23 m |
| Main Level | Dining Room | 3.45 m | 2.95 m | 3.45 m x 2.95 m |
| Main Level | Bedroom 3 | 2.64 m | 2.69 m | 2.64 m x 2.69 m |
| Main Level | Kitchen | 2.77 m | 2.59 m | 2.77 m x 2.59 m |
| Upper Level | Primary Bedroom | 6.35 m | 2.79 m | 6.35 m x 2.79 m |
| Upper Level | Bedroom 2 | 4.47 m | 3.28 m | 4.47 m x 3.28 m |
| Upper Level | Study | 1.6 m | 2.21 m | 1.6 m x 2.21 m |
Interested?
Contact us for more information
Joshua Thomas Dowey
Salesperson
14b Harbour Street
Toronto, Ontario M5J 2Y4

