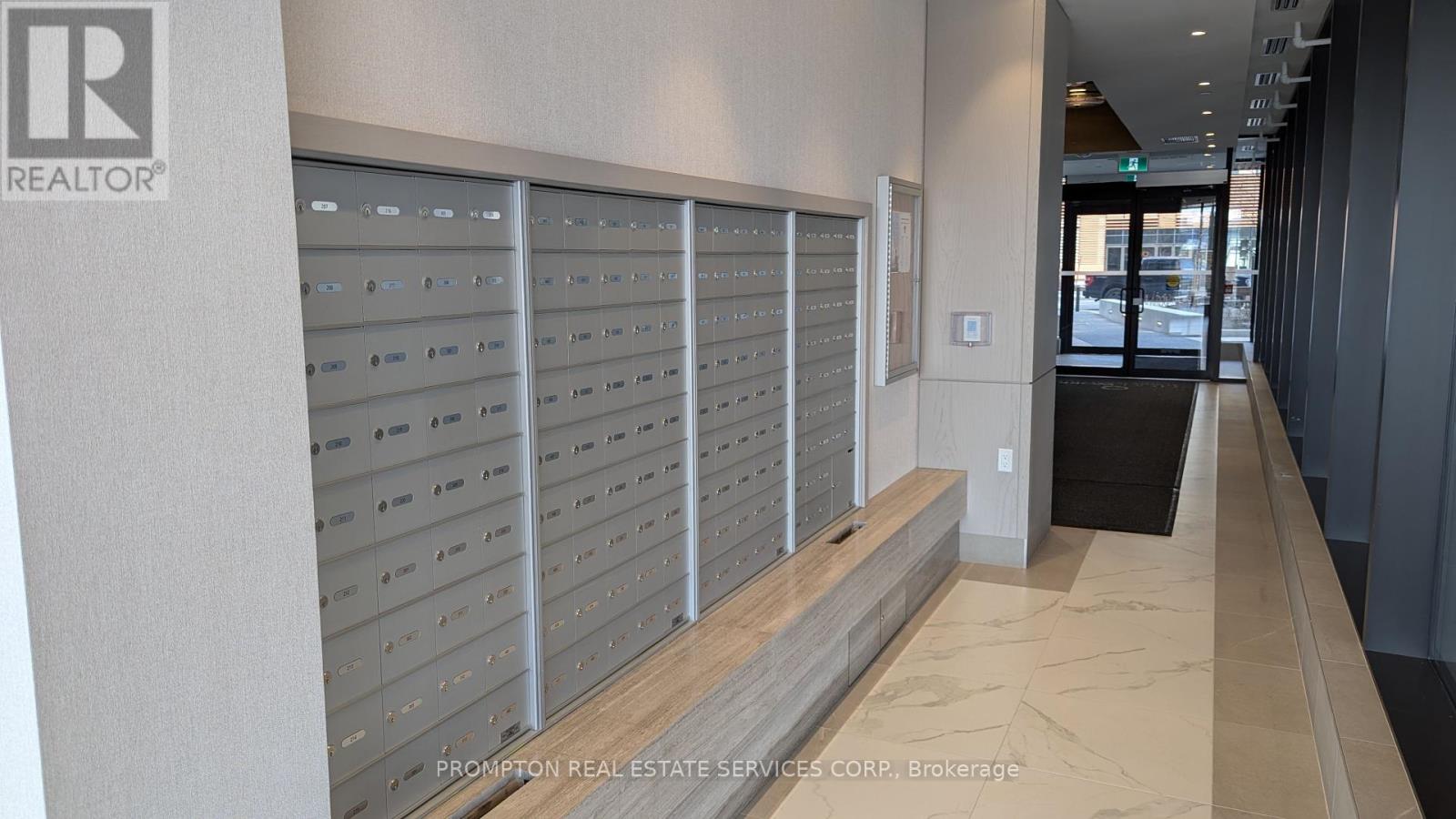215 - 3006 William Cutmore Boulevard Oakville, Ontario L6H 8A4
$2,100 Monthly
Never lived in Mattamy Built 1 Bed + Den in Oakville's Joshua Creek. 584sf + 106sf Terrace Facing North. Open Concept Layout with Modern Kitchen: Quartz Countertops, Island, Stainless Steel Appliances. Large Windows Floor to Ceiling. Upgraded Bathroom, Large Den Can Be 2nd Bedroom. One Parking and Locker, Rogers Internet Are Included In the Rent. A Lot of Natural Lights. Easy Access to 403, 407 and QEW. 5 mins to Walmart, Superstore, Longo and Costco, Restaurants and Community Center. Close to Trails and Parks. Social Lounge, Partyroom, Roof Top Terrance, Fitness Center, Visitor Parking, Dog Wash Station and 24hrs Concierge. (id:35762)
Property Details
| MLS® Number | W12044421 |
| Property Type | Single Family |
| Community Name | 1010 - JM Joshua Meadows |
| AmenitiesNearBy | Park, Public Transit, Schools |
| CommunicationType | High Speed Internet |
| CommunityFeatures | Pet Restrictions |
| Features | Balcony, Carpet Free |
| ParkingSpaceTotal | 1 |
Building
| BathroomTotal | 1 |
| BedroomsAboveGround | 1 |
| BedroomsBelowGround | 1 |
| BedroomsTotal | 2 |
| Age | New Building |
| Amenities | Security/concierge, Exercise Centre, Party Room, Storage - Locker |
| Appliances | Dishwasher, Dryer, Stove, Washer, Refrigerator |
| CoolingType | Central Air Conditioning |
| ExteriorFinish | Concrete |
| FlooringType | Laminate |
| SizeInterior | 500 - 599 Sqft |
| Type | Apartment |
Parking
| Underground | |
| Garage |
Land
| Acreage | No |
| LandAmenities | Park, Public Transit, Schools |
| SurfaceWater | Lake/pond |
Rooms
| Level | Type | Length | Width | Dimensions |
|---|---|---|---|---|
| Flat | Kitchen | 3.35 m | 6.71 m | 3.35 m x 6.71 m |
| Flat | Living Room | 3.35 m | 6.71 m | 3.35 m x 6.71 m |
| Flat | Dining Room | 3.35 m | 6.71 m | 3.35 m x 6.71 m |
| Flat | Primary Bedroom | 3.81 m | 2.65 m | 3.81 m x 2.65 m |
| Flat | Den | 2.5 m | 3 m | 2.5 m x 3 m |
Interested?
Contact us for more information
Victor Li
Salesperson
1 Singer Court
Toronto, Ontario M2K 1C5














