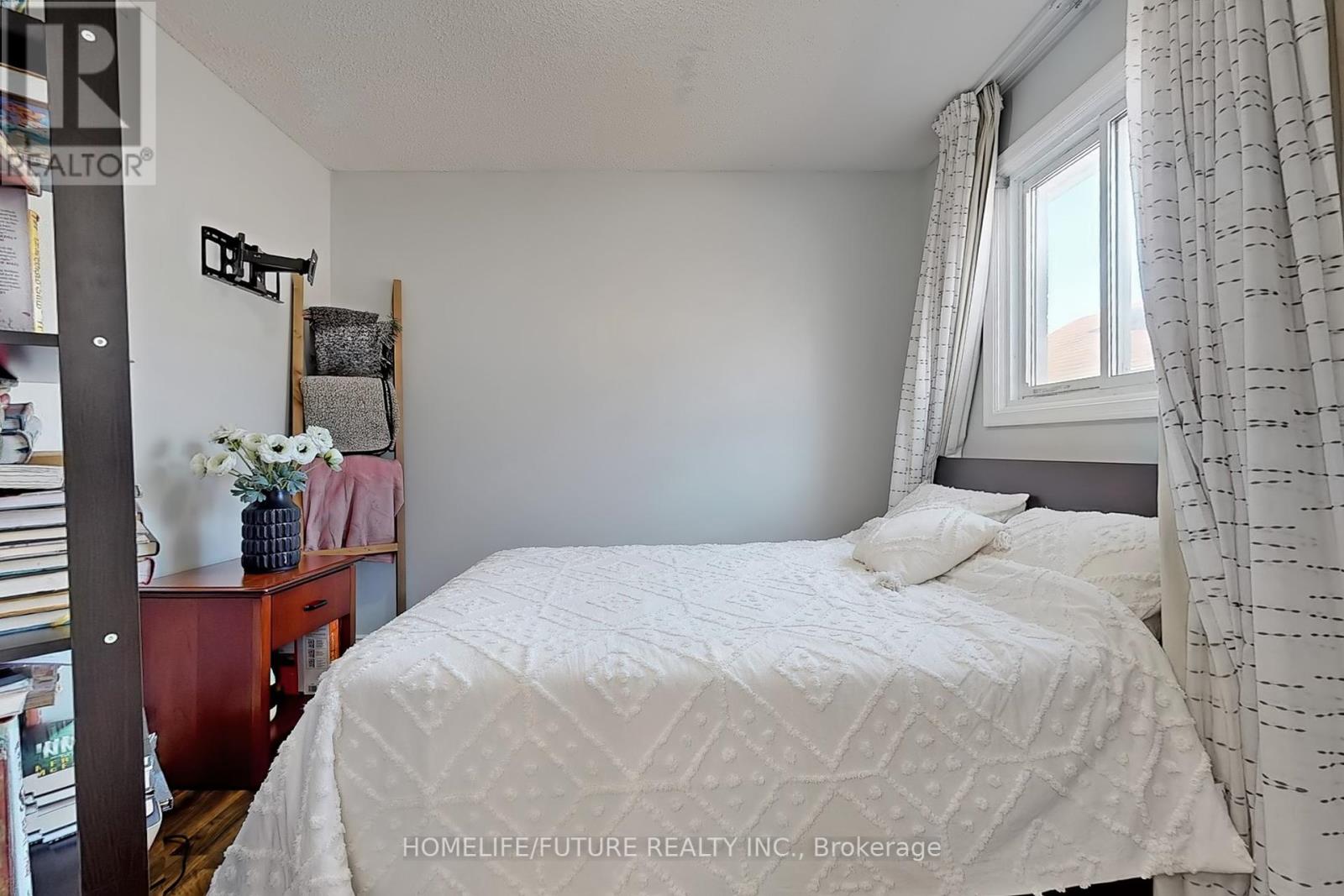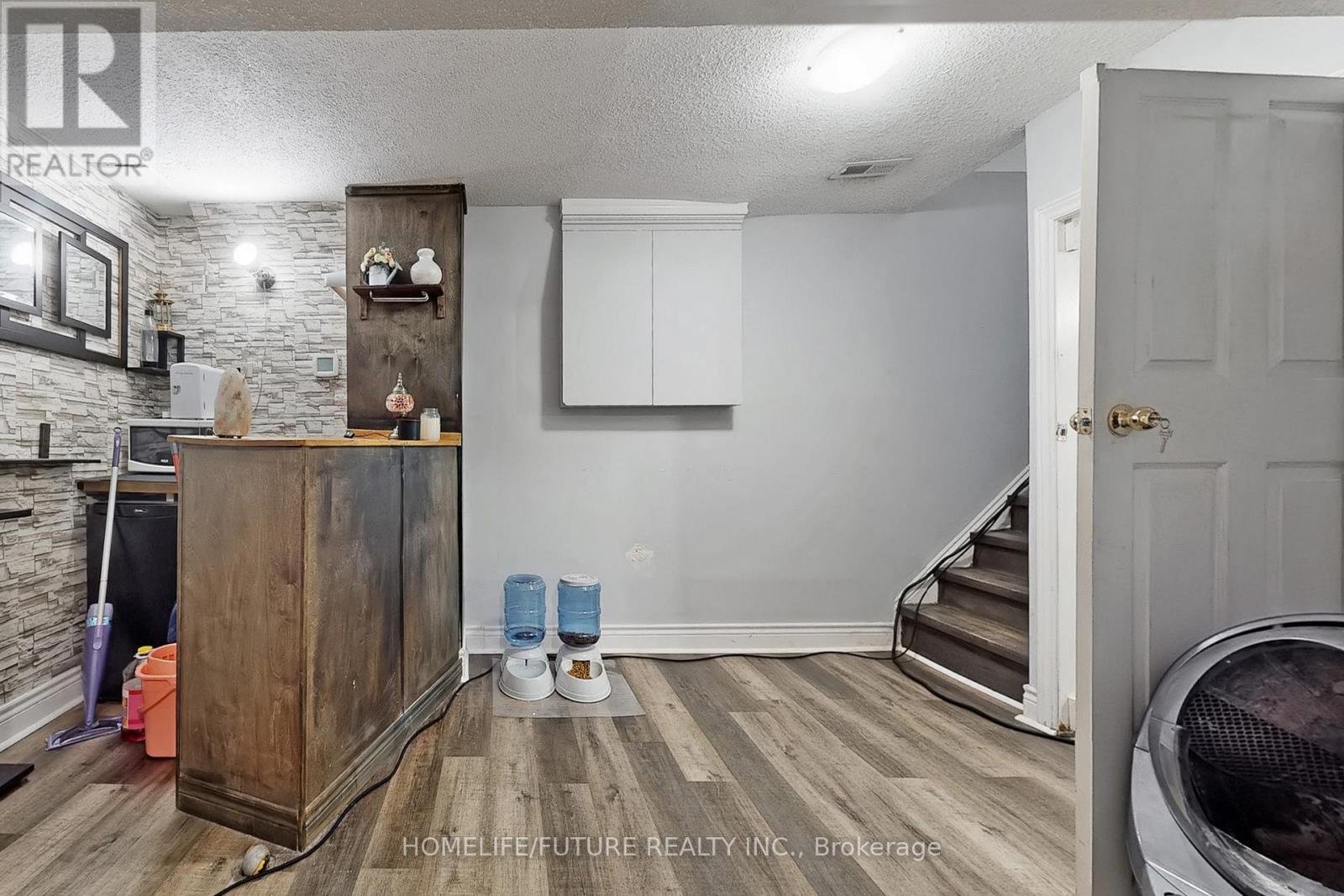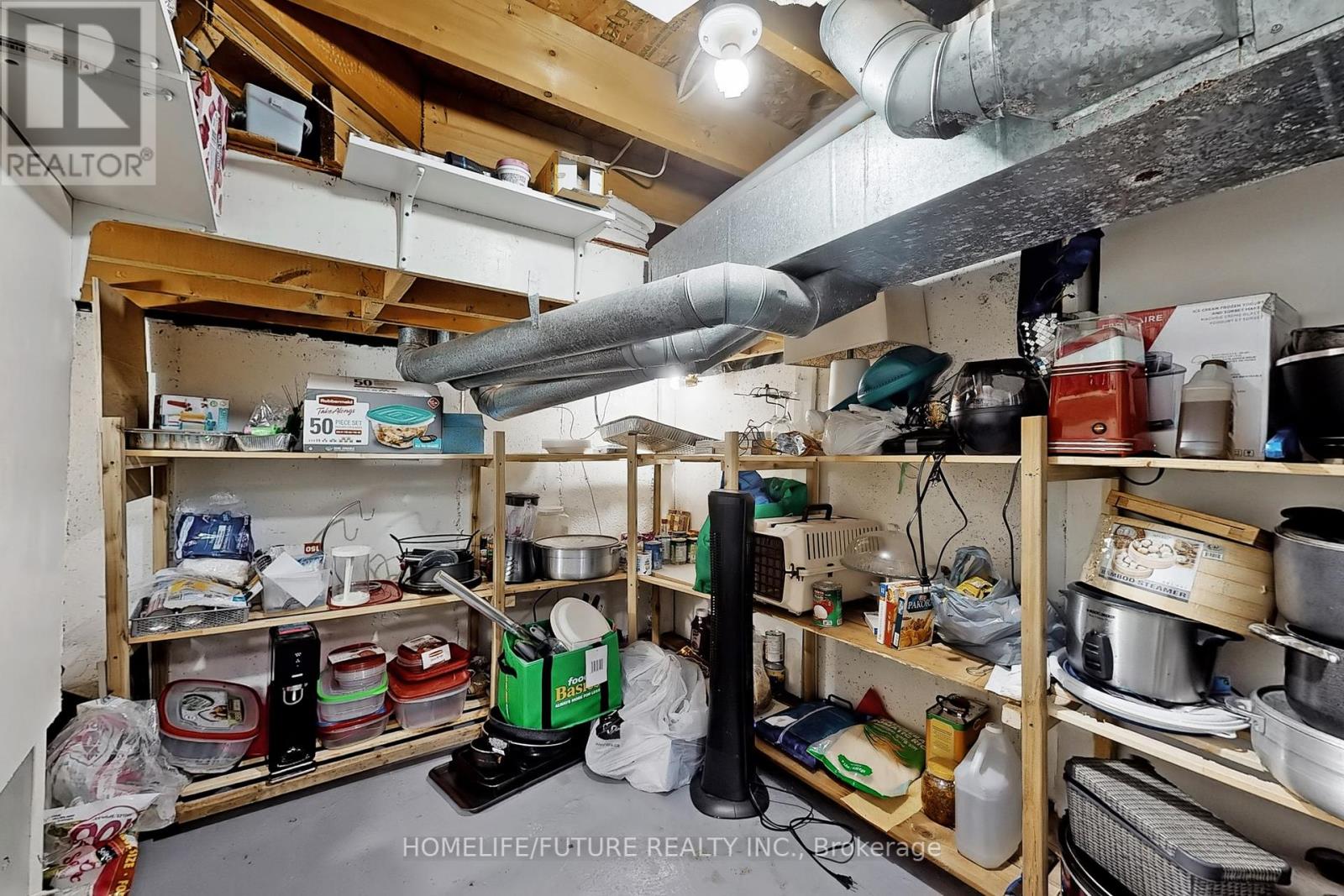245 West Beaver Creek Rd #9B
(289)317-1288
2144 Denby Drive Pickering, Ontario L1X 1Z2
4 Bedroom
3 Bathroom
1500 - 2000 sqft
Fireplace
Central Air Conditioning
Forced Air
$998,000
A Great Opportunity To Own This Beautiful Family Home In A Friendly Residential Neighborhood, Bright And Spacious Living Space And Rooms, Pot Lights And Hardwood Floors In Main, 3 Skylights, And Cozy Family Room In 2nd Floor With Fireplace, All S/S Appliances In Kitchen, Finished Basement With Full Washroom, Bar And Roughed In Kitchen, W/O To Patio In A Private Fenced Backyard, Minutes To Schools, Parks, Shopping, Hwy 401, Place Of Worship And Much More. ** This is a linked property.** (id:35762)
Property Details
| MLS® Number | E12163013 |
| Property Type | Single Family |
| Community Name | Brock Ridge |
| AmenitiesNearBy | Park, Place Of Worship, Public Transit, Schools |
| Features | Carpet Free |
| ParkingSpaceTotal | 5 |
Building
| BathroomTotal | 3 |
| BedroomsAboveGround | 3 |
| BedroomsBelowGround | 1 |
| BedroomsTotal | 4 |
| Amenities | Fireplace(s) |
| Appliances | Water Heater, Dishwasher, Dryer, Microwave, Stove, Washer, Refrigerator |
| BasementDevelopment | Finished |
| BasementType | N/a (finished) |
| ConstructionStyleAttachment | Detached |
| CoolingType | Central Air Conditioning |
| ExteriorFinish | Brick |
| FireplacePresent | Yes |
| FlooringType | Hardwood, Laminate |
| FoundationType | Unknown |
| HalfBathTotal | 1 |
| HeatingFuel | Natural Gas |
| HeatingType | Forced Air |
| StoriesTotal | 2 |
| SizeInterior | 1500 - 2000 Sqft |
| Type | House |
| UtilityWater | Municipal Water |
Parking
| Attached Garage | |
| Garage |
Land
| Acreage | No |
| FenceType | Fenced Yard |
| LandAmenities | Park, Place Of Worship, Public Transit, Schools |
| Sewer | Sanitary Sewer |
| SizeDepth | 100 Ft ,2 In |
| SizeFrontage | 24 Ft ,7 In |
| SizeIrregular | 24.6 X 100.2 Ft |
| SizeTotalText | 24.6 X 100.2 Ft |
| ZoningDescription | Res |
Rooms
| Level | Type | Length | Width | Dimensions |
|---|---|---|---|---|
| Second Level | Family Room | 4.1 m | 3.75 m | 4.1 m x 3.75 m |
| Second Level | Primary Bedroom | 4.25 m | 3.18 m | 4.25 m x 3.18 m |
| Second Level | Bedroom 2 | 3.35 m | 2.62 m | 3.35 m x 2.62 m |
| Second Level | Bedroom 3 | 2.95 m | 2.55 m | 2.95 m x 2.55 m |
| Basement | Bedroom 4 | Measurements not available | ||
| Basement | Recreational, Games Room | 6.65 m | 3.5 m | 6.65 m x 3.5 m |
| Ground Level | Living Room | 7.5 m | 3.05 m | 7.5 m x 3.05 m |
| Ground Level | Dining Room | 7.5 m | 3.05 m | 7.5 m x 3.05 m |
| Ground Level | Kitchen | 4.02 m | 2.15 m | 4.02 m x 2.15 m |
https://www.realtor.ca/real-estate/28344743/2144-denby-drive-pickering-brock-ridge-brock-ridge
Interested?
Contact us for more information
Nathan Sivapathasundaram
Salesperson
Homelife/future Realty Inc.
7 Eastvale Drive Unit 205
Markham, Ontario L3S 4N8
7 Eastvale Drive Unit 205
Markham, Ontario L3S 4N8
















































