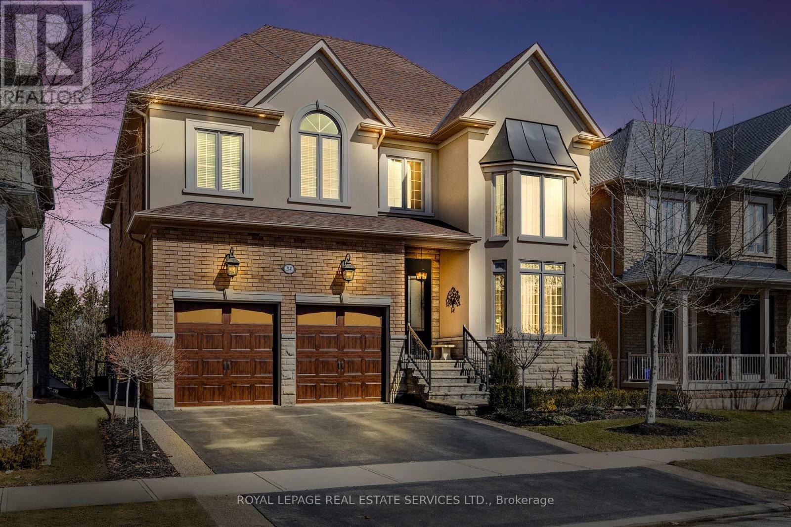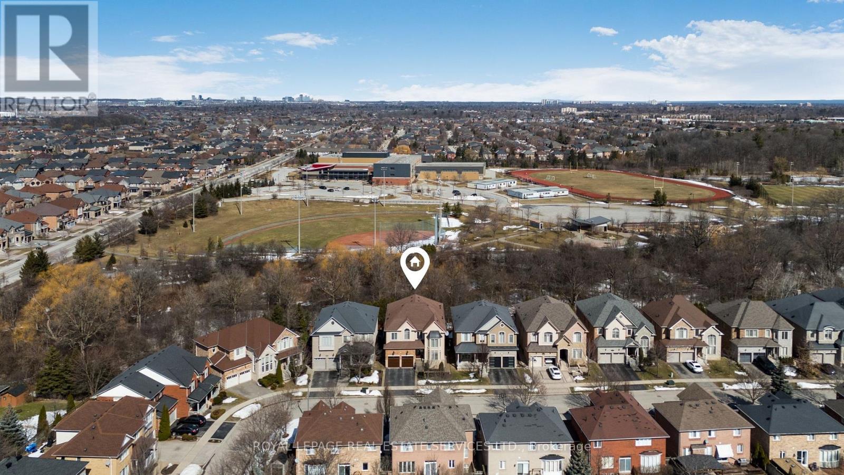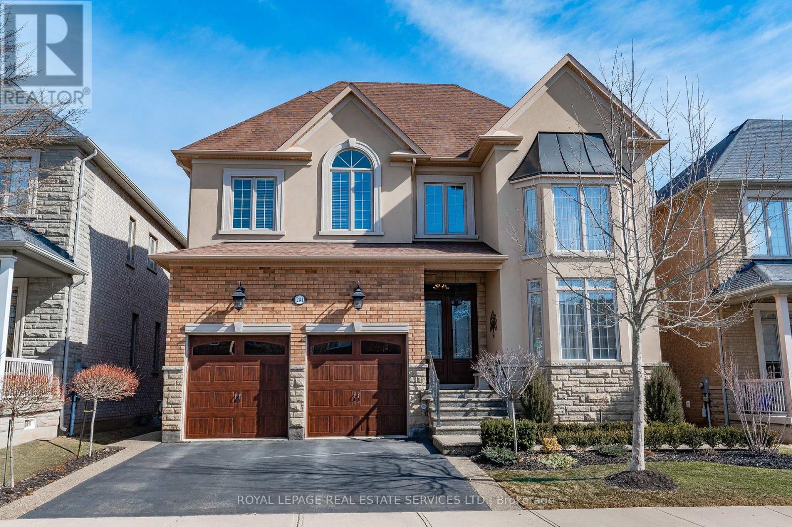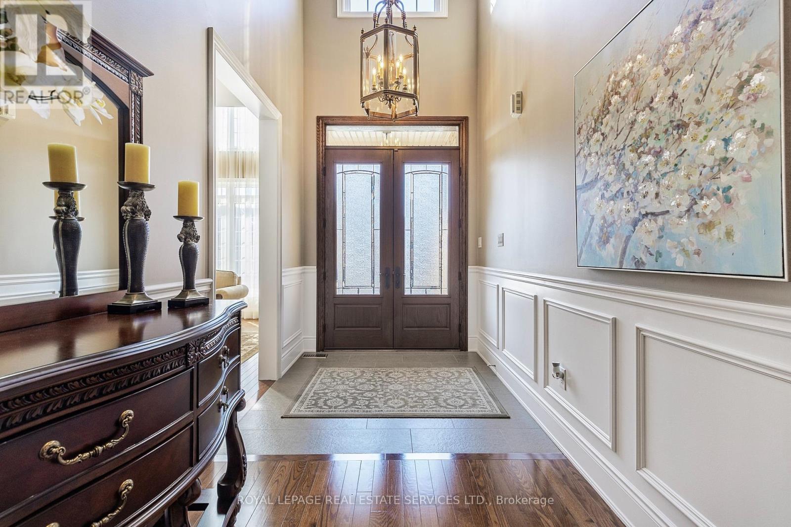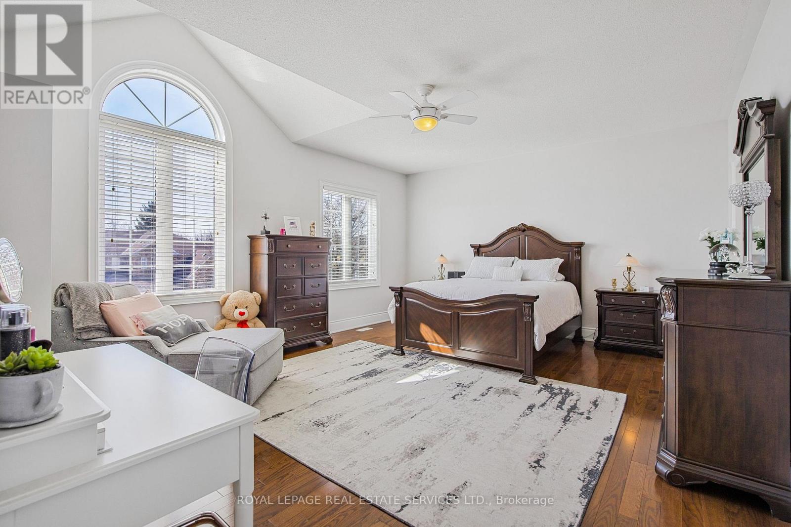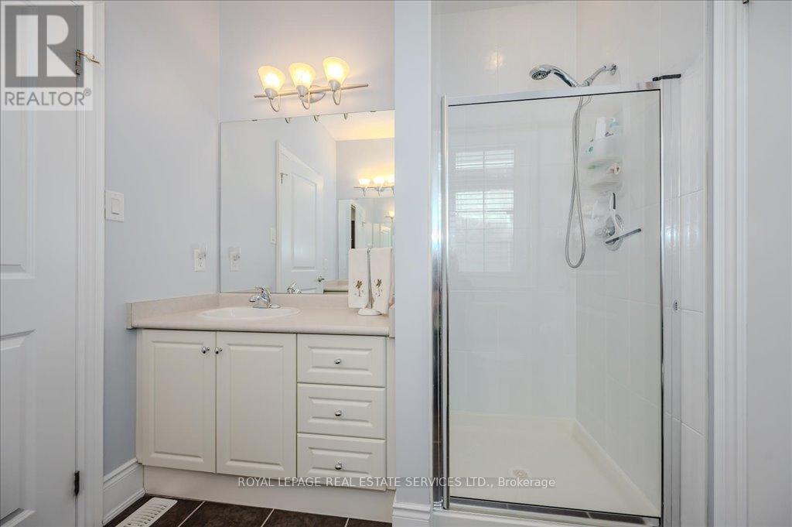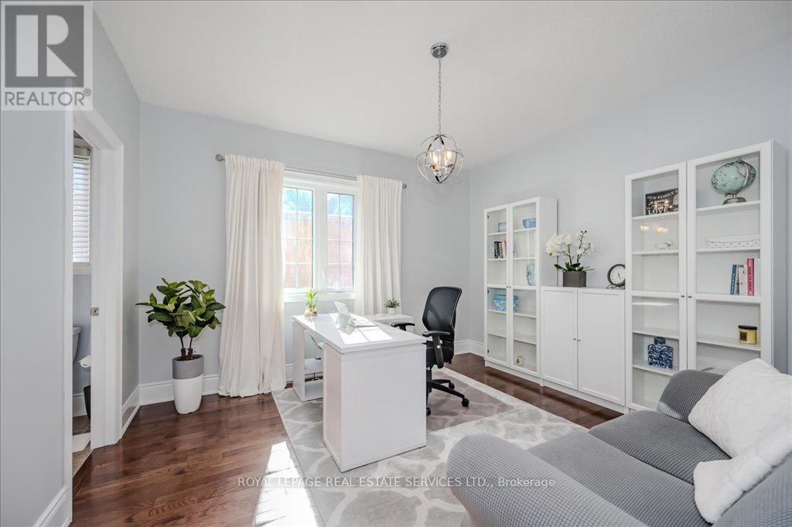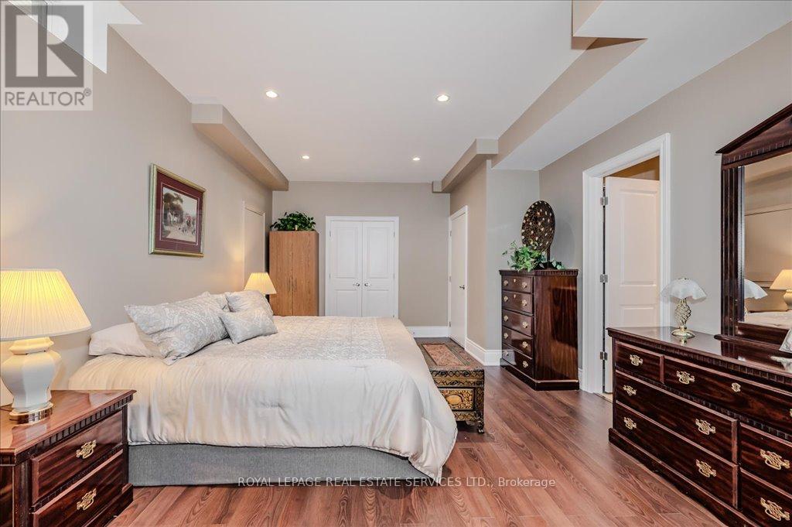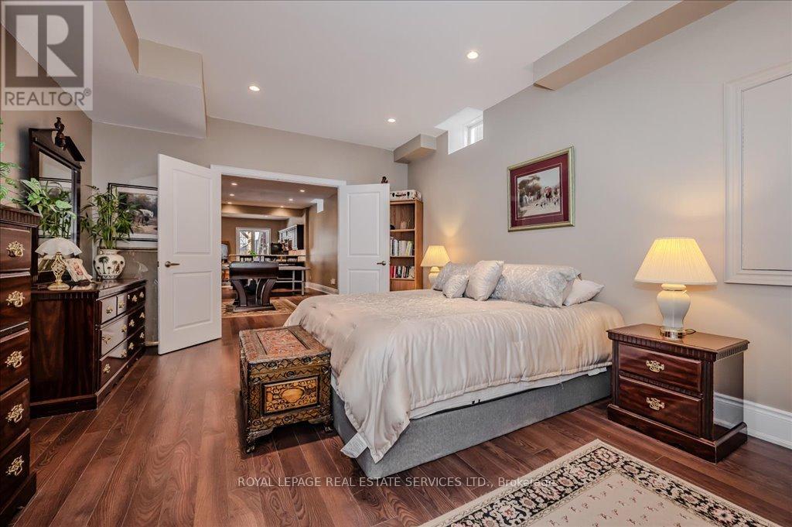2141 Blackforest Crescent Oakville, Ontario L6M 4T7
$2,899,000
Ravine setting! Over 4,000 square feet! Presenting 2141 Blackforest Crescent, an exquisite 5+1 bedroom residence designed for the modern growing family. Step inside to discover a beautifully appointed main level, where a soaring vaulted ceiling elevates the living room, and coffered ceilings add an elegant touch to the office and dining room. Everyday practicality is enhanced with a convenient laundry room and mud room. The family room boasts a coffered ceiling and an upgraded gas fireplace with a stone surround. The gourmet kitchen showcases contemporary extended cabinets, granite countertops, a designer backsplash, island with breakfast bar, pantry, and S/S appliances. The breakfast area opens to a composite deck with stairs to the backyard, offering incredible ravine views. Double doors lead to the primary suite, featuring a coffered ceiling, sitting area, walk-in closet, and a spa-inspired five-piece ensuite with double sinks and a six-jet Whirlpool tub. Two bedrooms share a five-piece ensuite, while the additional bedrooms enjoy a four-piece ensuite, ensuring comfort and privacy for all. The professionally finished walk-out lower level offers remarkable additional living space with in-law suite potential. Laminate flooring, an oversized recreation room with gas fireplace, games area, full second kitchen with granite countertops and S/S appliances, dining area, sixth bedroom, and four-piece bath. Step out to an exposed aggregate covered patio for seamless indoor-outdoor living. Highlights include 10' ceilings on main level, 9' ceilings on upper and lower levels, hardwood flooring throughout main and upper levels, elegant hardwood staircases with wrought iron pickets, Low E Argon Thermopane vinyl casement windows, and brand new Lennox high-efficiency furnace and central air. Within walking distance of top-rated schools and West Oak Trails Community Park, this home is perfect for families. Best of all, the premium ravine setting provides unparalleled privacy. (id:35762)
Property Details
| MLS® Number | W12026058 |
| Property Type | Single Family |
| Community Name | 1019 - WM Westmount |
| AmenitiesNearBy | Schools, Park, Public Transit, Place Of Worship |
| CommunityFeatures | Community Centre |
| EquipmentType | Water Heater |
| Features | Conservation/green Belt, Carpet Free, In-law Suite |
| ParkingSpaceTotal | 4 |
| RentalEquipmentType | Water Heater |
| Structure | Deck, Patio(s) |
Building
| BathroomTotal | 5 |
| BedroomsAboveGround | 5 |
| BedroomsBelowGround | 1 |
| BedroomsTotal | 6 |
| Age | 6 To 15 Years |
| Amenities | Fireplace(s) |
| Appliances | Garage Door Opener Remote(s), Central Vacuum |
| BasementDevelopment | Finished |
| BasementFeatures | Walk Out |
| BasementType | Full (finished) |
| ConstructionStyleAttachment | Detached |
| CoolingType | Central Air Conditioning |
| ExteriorFinish | Brick, Stucco |
| FireProtection | Security System |
| FireplacePresent | Yes |
| FireplaceTotal | 2 |
| FlooringType | Hardwood, Tile, Laminate |
| FoundationType | Poured Concrete |
| HalfBathTotal | 1 |
| HeatingFuel | Natural Gas |
| HeatingType | Forced Air |
| StoriesTotal | 2 |
| SizeInterior | 3500 - 5000 Sqft |
| Type | House |
| UtilityWater | Municipal Water |
Parking
| Attached Garage | |
| Garage |
Land
| Acreage | No |
| LandAmenities | Schools, Park, Public Transit, Place Of Worship |
| Sewer | Sanitary Sewer |
| SizeDepth | 111 Ft ,8 In |
| SizeFrontage | 49 Ft ,3 In |
| SizeIrregular | 49.3 X 111.7 Ft |
| SizeTotalText | 49.3 X 111.7 Ft |
| ZoningDescription | Rl6 |
Rooms
| Level | Type | Length | Width | Dimensions |
|---|---|---|---|---|
| Second Level | Bedroom 2 | 4.62 m | 5.59 m | 4.62 m x 5.59 m |
| Second Level | Bathroom | 2.24 m | 2.51 m | 2.24 m x 2.51 m |
| Second Level | Bedroom 3 | 4.17 m | 3.3 m | 4.17 m x 3.3 m |
| Second Level | Bedroom 4 | 3.98 m | 3.71 m | 3.98 m x 3.71 m |
| Second Level | Bathroom | 2.82 m | 2.39 m | 2.82 m x 2.39 m |
| Second Level | Bedroom 5 | 3.94 m | 4.47 m | 3.94 m x 4.47 m |
| Second Level | Primary Bedroom | 5.69 m | 8.92 m | 5.69 m x 8.92 m |
| Lower Level | Recreational, Games Room | 11.84 m | 11.28 m | 11.84 m x 11.28 m |
| Lower Level | Bedroom | 5.44 m | 3.78 m | 5.44 m x 3.78 m |
| Lower Level | Bathroom | 3.71 m | 1.52 m | 3.71 m x 1.52 m |
| Lower Level | Cold Room | 1.93 m | 2.36 m | 1.93 m x 2.36 m |
| Lower Level | Utility Room | Measurements not available | ||
| Main Level | Living Room | 5.46 m | 3.66 m | 5.46 m x 3.66 m |
| Main Level | Dining Room | 4.24 m | 4.85 m | 4.24 m x 4.85 m |
| Main Level | Kitchen | 4.24 m | 4.14 m | 4.24 m x 4.14 m |
| Main Level | Eating Area | 4.24 m | 2.59 m | 4.24 m x 2.59 m |
| Main Level | Family Room | 5.05 m | 4.85 m | 5.05 m x 4.85 m |
| Main Level | Mud Room | 3.02 m | 3.23 m | 3.02 m x 3.23 m |
| Main Level | Office | 3.91 m | 3.66 m | 3.91 m x 3.66 m |
| Main Level | Bathroom | 1.27 m | 2.01 m | 1.27 m x 2.01 m |
| Main Level | Laundry Room | 2.49 m | 3 m | 2.49 m x 3 m |
Utilities
| Cable | Available |
| Sewer | Installed |
Interested?
Contact us for more information
Dan Cooper
Broker
251 North Service Rd #102
Oakville, Ontario L6M 3E7
Karen Mcclelland
Salesperson
251 North Service Rd #102
Oakville, Ontario L6M 3E7

