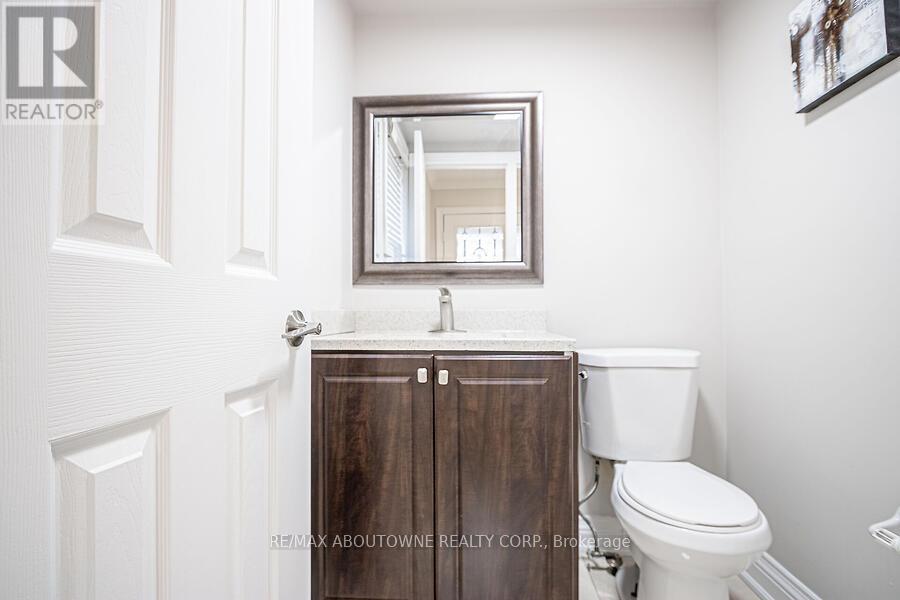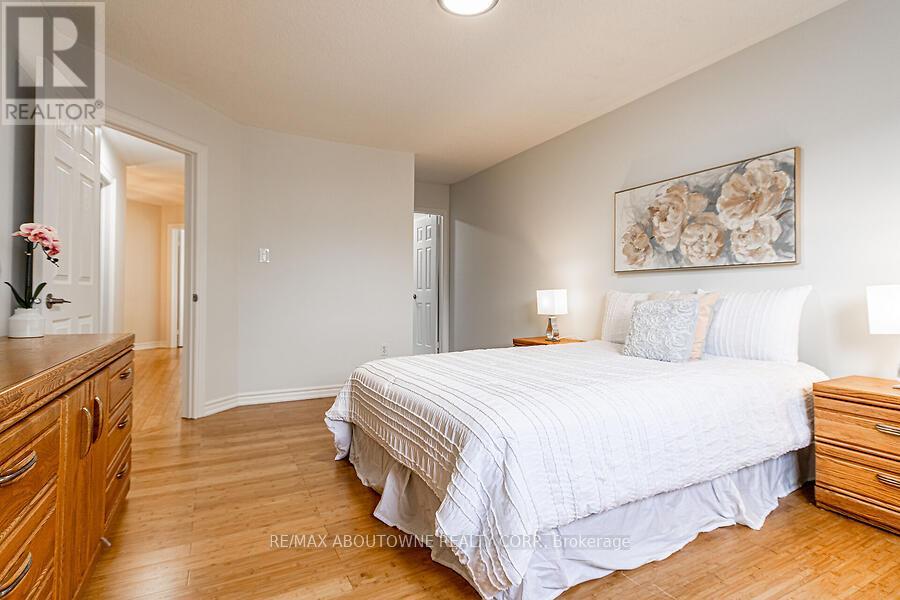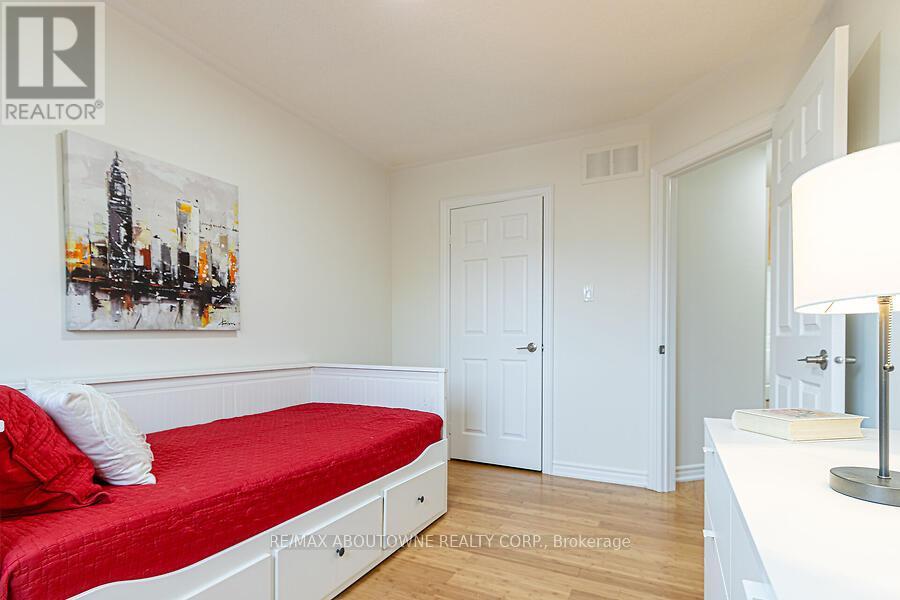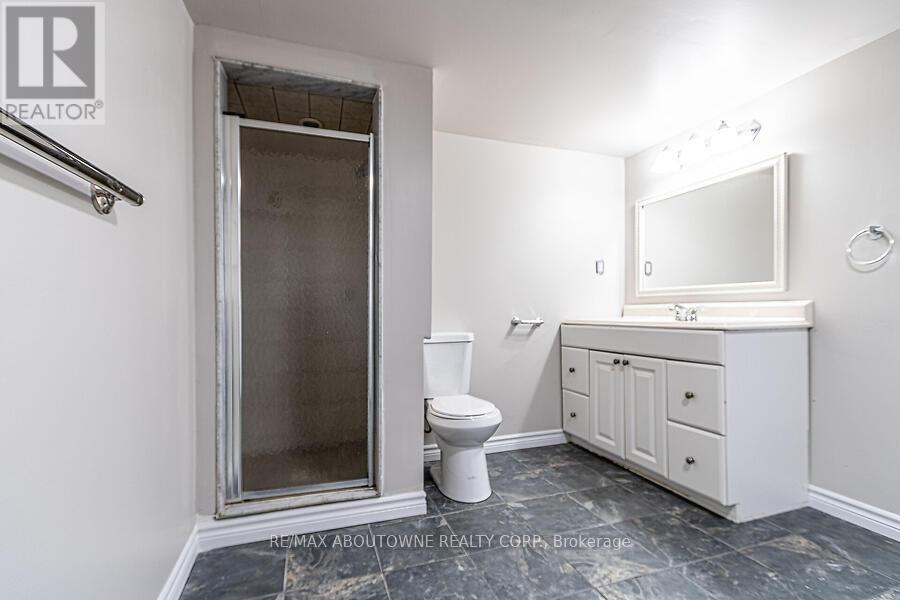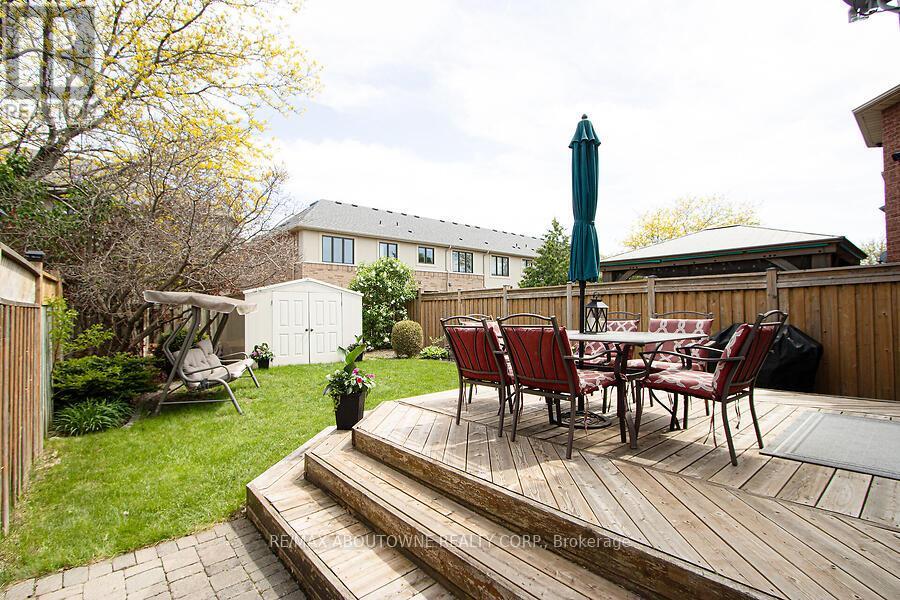2140 Glenhampton Road Oakville, Ontario L6M 3X1
$1,349,900
RARE offering!!! Double car garage with inside entry to garage, Starlane Semi-Detached home in a family oriented Westmount neighbourhood. Freshly painted home with marble floor in foyer, updated bathrooms, no carpet in the house, pot-lights, great room with hardwood floors and gas fireplace, Eat-In kitchen with pot light, S/Steel appliances, marble floors, stone backsplash, separate bright family room with 10' ceiling. Great size primary bedroom with Ensuite and W/In closet. Freshly painted Finished basement with new laminate floors, full bathroom and potential separate entrance through the garage. Fully fenced backyard with shed and cedar deck. Newer roof, furnace and a/c. Central vacuum - (2024), brand new built-in microwave. Freshly painted double car garage. Walk to the schools, public transit and just minutes from major Highways, shopping, restaurants and Hospital. (id:35762)
Property Details
| MLS® Number | W12163107 |
| Property Type | Single Family |
| Community Name | 1019 - WM Westmount |
| ParkingSpaceTotal | 6 |
Building
| BathroomTotal | 4 |
| BedroomsAboveGround | 3 |
| BedroomsTotal | 3 |
| Age | 16 To 30 Years |
| Amenities | Fireplace(s) |
| Appliances | Central Vacuum, Garage Door Opener Remote(s), Dishwasher, Garage Door Opener, Microwave, Stove, Window Coverings, Refrigerator |
| BasementDevelopment | Finished |
| BasementType | Full (finished) |
| ConstructionStyleAttachment | Semi-detached |
| CoolingType | Central Air Conditioning |
| ExteriorFinish | Brick |
| FireplacePresent | Yes |
| FireplaceTotal | 1 |
| FlooringType | Hardwood, Marble, Laminate |
| FoundationType | Poured Concrete |
| HalfBathTotal | 1 |
| HeatingFuel | Natural Gas |
| HeatingType | Forced Air |
| StoriesTotal | 2 |
| SizeInterior | 1500 - 2000 Sqft |
| Type | House |
| UtilityWater | Municipal Water |
Parking
| Attached Garage | |
| Garage | |
| Inside Entry |
Land
| Acreage | No |
| Sewer | Sanitary Sewer |
| SizeDepth | 114 Ft ,9 In |
| SizeFrontage | 29 Ft ,6 In |
| SizeIrregular | 29.5 X 114.8 Ft |
| SizeTotalText | 29.5 X 114.8 Ft|under 1/2 Acre |
| ZoningDescription | Rl8 |
Rooms
| Level | Type | Length | Width | Dimensions |
|---|---|---|---|---|
| Second Level | Family Room | 4.78 m | 6.32 m | 4.78 m x 6.32 m |
| Second Level | Primary Bedroom | 3.66 m | 4.85 m | 3.66 m x 4.85 m |
| Second Level | Bedroom | 2.84 m | 3.73 m | 2.84 m x 3.73 m |
| Second Level | Bedroom | 3.73 m | 2.97 m | 3.73 m x 2.97 m |
| Basement | Recreational, Games Room | 3.81 m | 5.66 m | 3.81 m x 5.66 m |
| Main Level | Great Room | 3.23 m | 6.53 m | 3.23 m x 6.53 m |
| Main Level | Kitchen | 2.59 m | 2.84 m | 2.59 m x 2.84 m |
| Main Level | Eating Area | 3.58 m | 3.28 m | 3.58 m x 3.28 m |
Interested?
Contact us for more information
Matilda Nestoroska
Broker
1235 North Service Rd W #100d
Oakville, Ontario L6M 3G5













