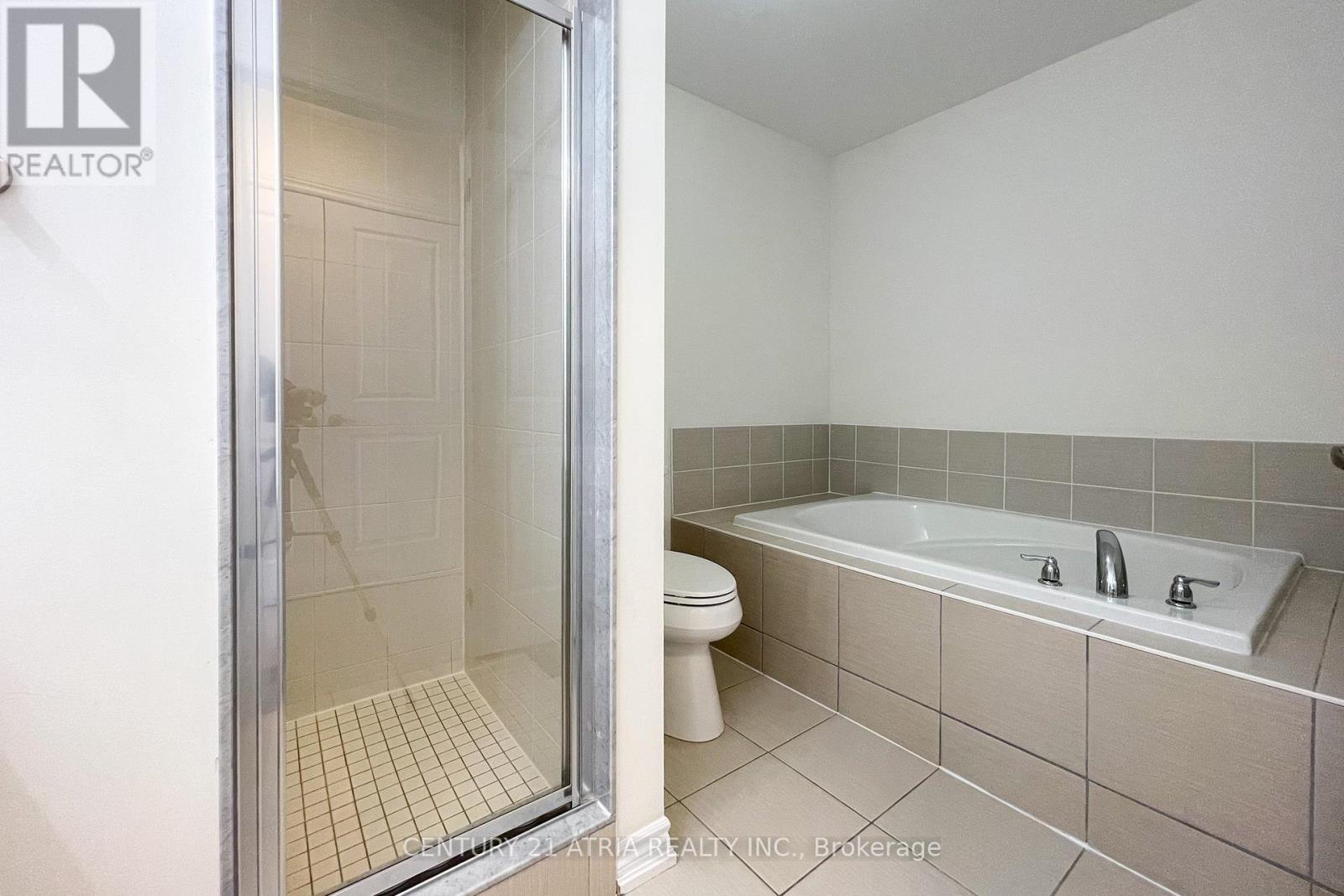245 West Beaver Creek Rd #9B
(289)317-1288
214 William Forster Road Markham, Ontario L6B 1P8
3 Bedroom
3 Bathroom
Central Air Conditioning
Forced Air
$3,050 Monthly
Freehold Townhouse In Cornell Community Facing Towards Ravine. 2033Sq.Ft, 9 Feet Ceiling On Ground& 2nd Floor. 9 Feet Tray Ceiling In Master Bedroom. Open Concept Kitchen With Stainless Appliances, Granite Countertop, Breakfast Bar, Extended Cabinets, Open Concept Dining Room Walk Out To The Huge Balcony. Close To Markham Stouffville Hospital, Community Centre, Hwy 407, Park. (id:35762)
Property Details
| MLS® Number | N12067982 |
| Property Type | Single Family |
| Neigbourhood | Cornell |
| Community Name | Cornell |
| ParkingSpaceTotal | 2 |
Building
| BathroomTotal | 3 |
| BedroomsAboveGround | 3 |
| BedroomsTotal | 3 |
| Appliances | Dishwasher, Dryer, Water Heater, Hood Fan, Stove, Washer, Window Coverings, Refrigerator |
| BasementDevelopment | Unfinished |
| BasementType | N/a (unfinished) |
| ConstructionStyleAttachment | Attached |
| CoolingType | Central Air Conditioning |
| ExteriorFinish | Brick |
| FlooringType | Laminate, Tile |
| FoundationType | Concrete |
| HalfBathTotal | 1 |
| HeatingFuel | Natural Gas |
| HeatingType | Forced Air |
| StoriesTotal | 3 |
| Type | Row / Townhouse |
| UtilityWater | Municipal Water |
Parking
| Garage |
Land
| Acreage | No |
| Sewer | Sanitary Sewer |
Rooms
| Level | Type | Length | Width | Dimensions |
|---|---|---|---|---|
| Lower Level | Family Room | 4.27 m | 4.26 m | 4.27 m x 4.26 m |
| Main Level | Living Room | 5.18 m | 4.26 m | 5.18 m x 4.26 m |
| Main Level | Dining Room | 4.87 m | 4.26 m | 4.87 m x 4.26 m |
| Main Level | Kitchen | 4.26 m | 3.35 m | 4.26 m x 3.35 m |
| Upper Level | Bedroom | 4.26 m | 3.35 m | 4.26 m x 3.35 m |
| Upper Level | Bedroom 2 | 3.34 m | 2.44 m | 3.34 m x 2.44 m |
| Upper Level | Bedroom 3 | 3.05 m | 2.44 m | 3.05 m x 2.44 m |
https://www.realtor.ca/real-estate/28133960/214-william-forster-road-markham-cornell-cornell
Interested?
Contact us for more information
David Lo
Broker
Century 21 Atria Realty Inc.
C200-1550 Sixteenth Ave Bldg C South
Richmond Hill, Ontario L4B 3K9
C200-1550 Sixteenth Ave Bldg C South
Richmond Hill, Ontario L4B 3K9
































