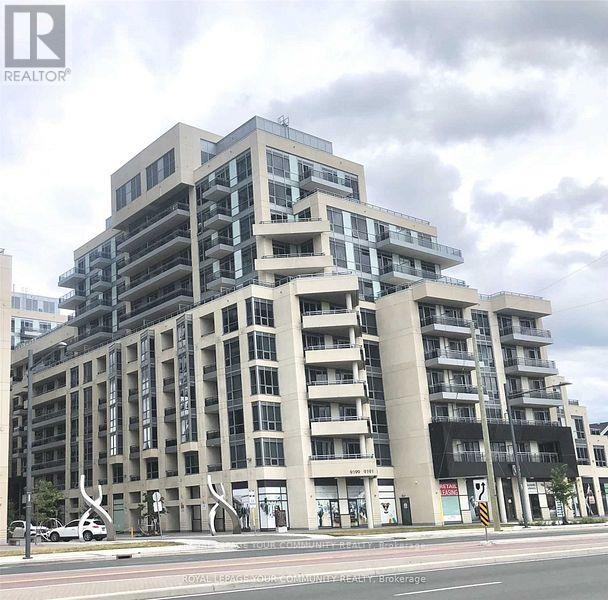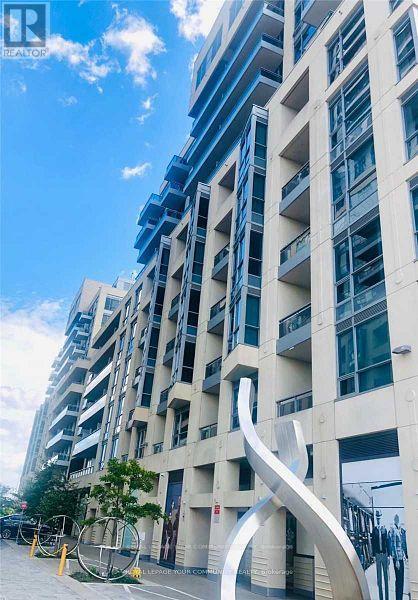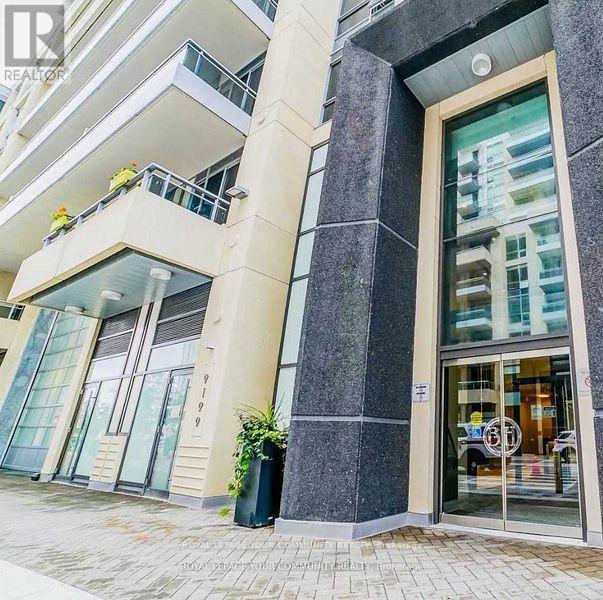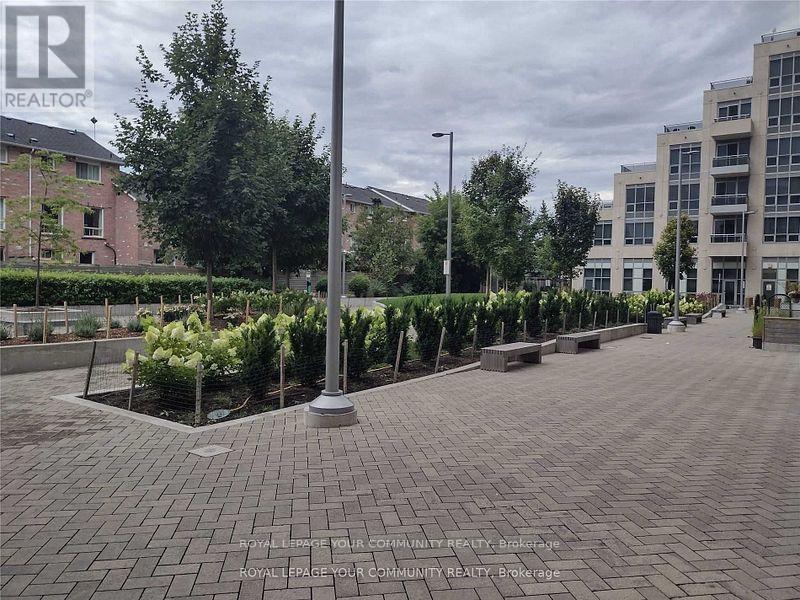214 Se - 9199 Yonge Street Richmond Hill, Ontario L4C 1H7
$689,998Maintenance, Heat, Common Area Maintenance, Insurance, Water, Parking
$654.70 Monthly
Maintenance, Heat, Common Area Maintenance, Insurance, Water, Parking
$654.70 MonthlyLuxury Living At Its Finest. Prime Location. This Very Clean & Sunfilled Unit Offers 2 Bedrooms & 2 Bathrooms. Thousands Spent On Custom Renovated Kitchen With Built-In Pantry, Under Cabinet Lighting And Upgraded S/S Appliances. Granite Countertops With Island And Breakfast Bar, Floor To Ceiling Windows And Hardwood Throughout. Balcony Overlooks Park. Walking Distance To Mall, Restaurants, Grocery Stores & Banks. Transit Right At Your Doorstep. Close To The 407 & Hwy 7. 5 Star Amenities, Concierge, Indoor/Outdoor Pool, Gym, Rooftop Patio, Guest Suites And Much More! (id:35762)
Property Details
| MLS® Number | N12055890 |
| Property Type | Single Family |
| Community Name | Langstaff |
| AmenitiesNearBy | Hospital, Park, Public Transit, Schools |
| CommunityFeatures | Pet Restrictions |
| Features | Balcony, Carpet Free |
| ParkingSpaceTotal | 1 |
| PoolType | Indoor Pool |
Building
| BathroomTotal | 2 |
| BedroomsAboveGround | 2 |
| BedroomsTotal | 2 |
| Amenities | Security/concierge, Exercise Centre, Storage - Locker |
| Appliances | Garage Door Opener Remote(s), Dishwasher, Dryer, Stove, Washer, Window Coverings, Refrigerator |
| CoolingType | Central Air Conditioning |
| ExteriorFinish | Concrete |
| FlooringType | Hardwood |
| HeatingFuel | Natural Gas |
| HeatingType | Forced Air |
| SizeInterior | 800 - 899 Sqft |
| Type | Apartment |
Parking
| Underground | |
| Garage |
Land
| Acreage | No |
| LandAmenities | Hospital, Park, Public Transit, Schools |
Rooms
| Level | Type | Length | Width | Dimensions |
|---|---|---|---|---|
| Flat | Living Room | 4.6 m | 3.08 m | 4.6 m x 3.08 m |
| Flat | Dining Room | 4.6 m | 3.08 m | 4.6 m x 3.08 m |
| Flat | Kitchen | 1.25 m | 3.78 m | 1.25 m x 3.78 m |
| Flat | Primary Bedroom | 3.47 m | 3.08 m | 3.47 m x 3.08 m |
| Flat | Bedroom 2 | Measurements not available |
Interested?
Contact us for more information
Angie Diano
Salesperson
9411 Jane Street
Vaughan, Ontario L6A 4J3


















