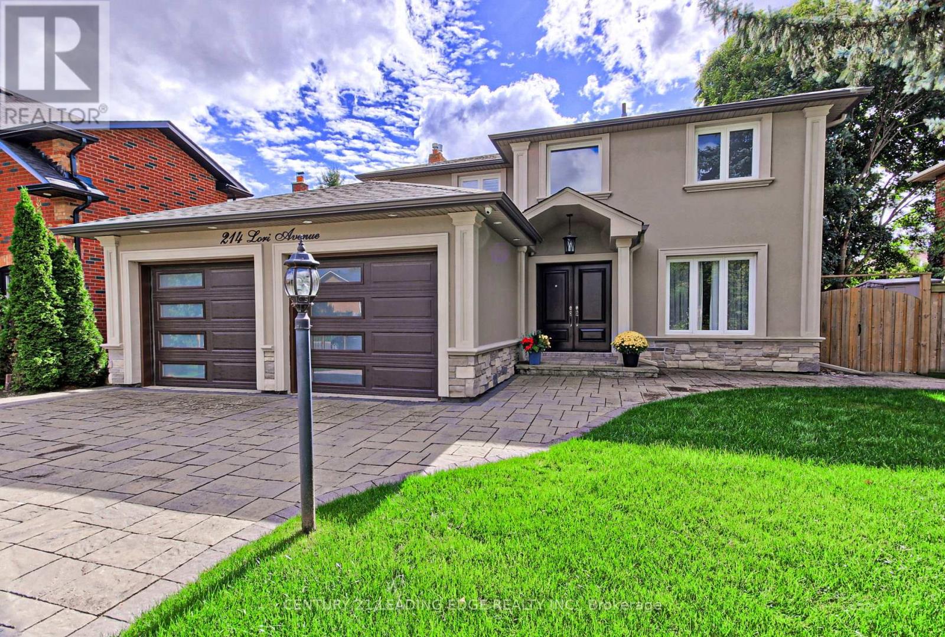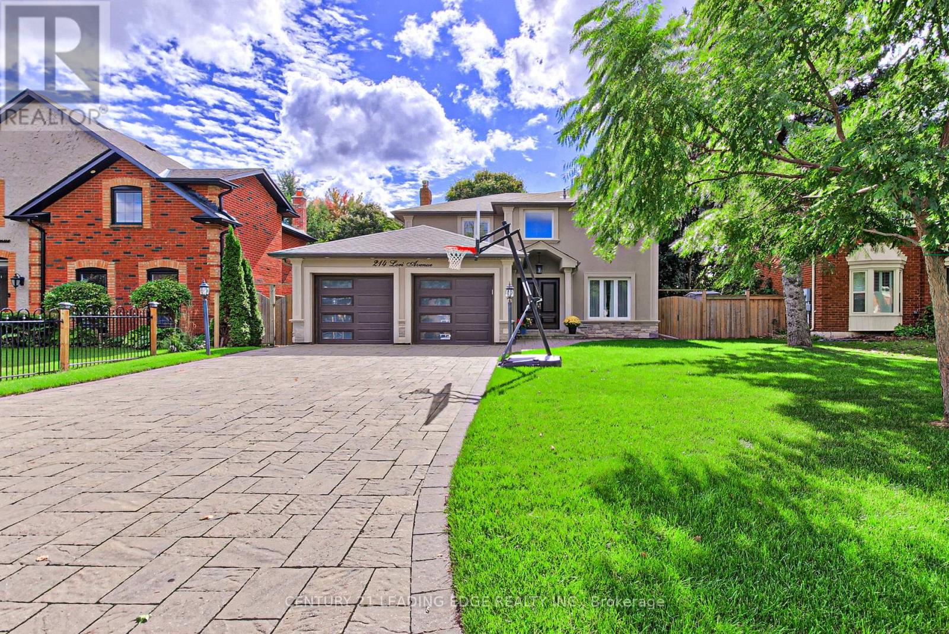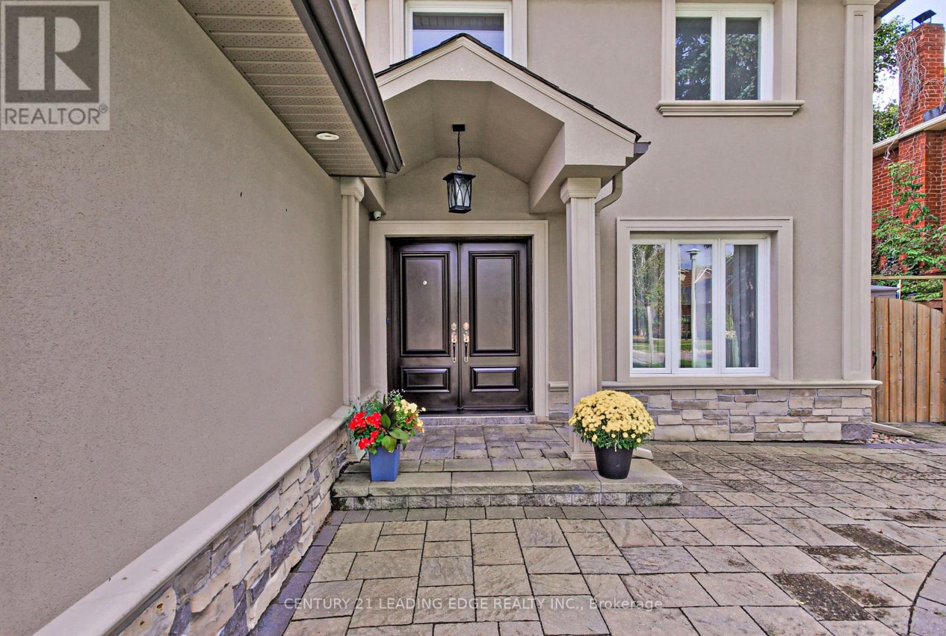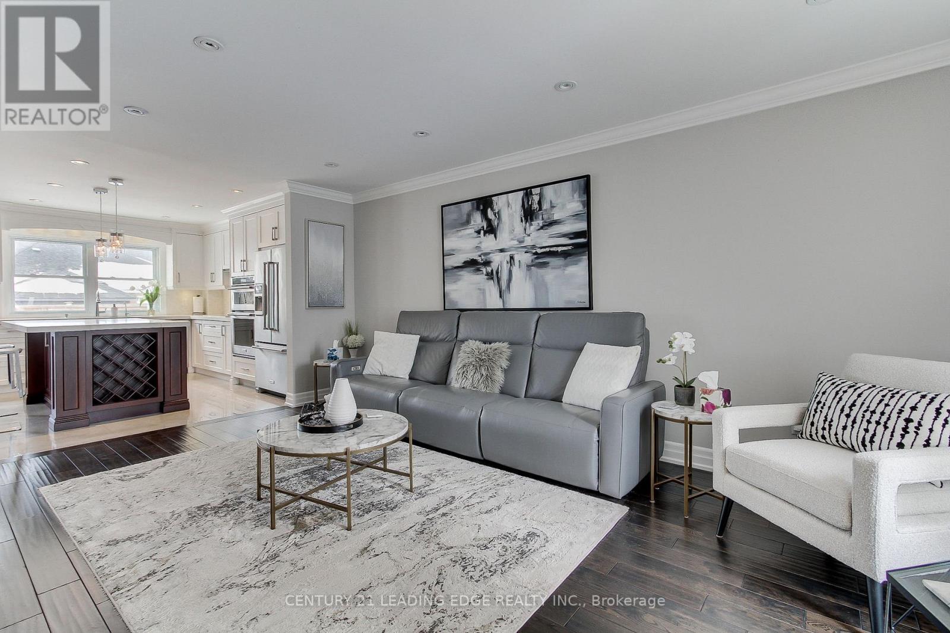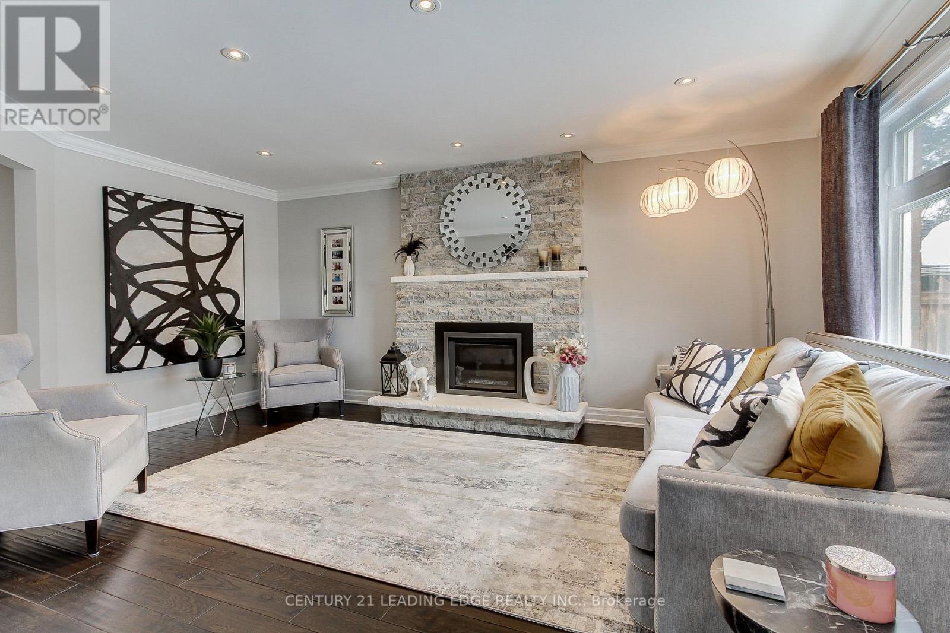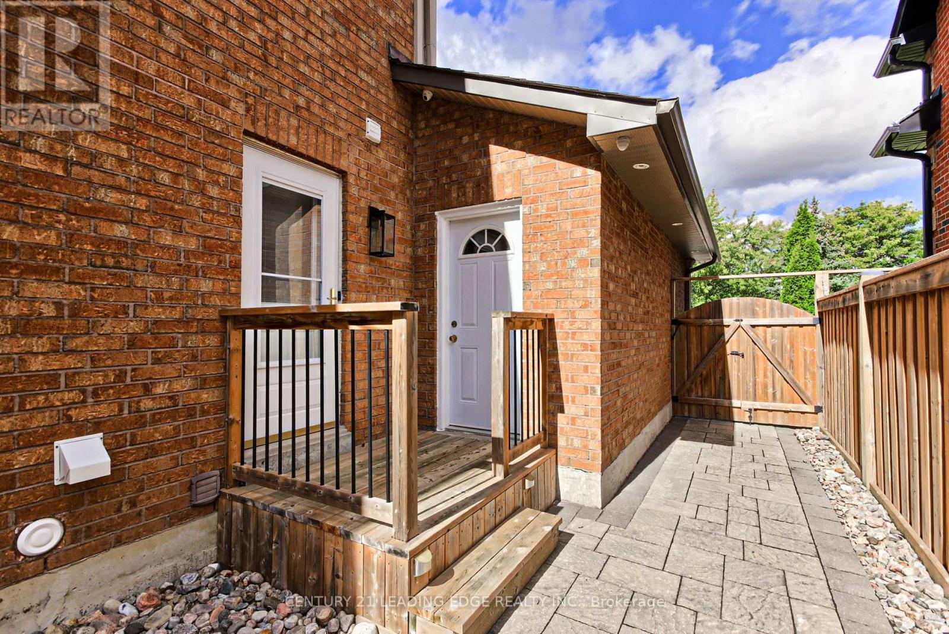214 Lori Avenue Whitchurch-Stouffville, Ontario L4A 6C7
$1,488,000
Exquisitely Finished, Completely Move In Ready Home, In The Heart of Stouffville! Bright, Spacious, Open Concept Layout W/Hardwood Floors Throughout, Smooth Ceilings, Tall Baseboards, Crown Moulding & Pot Lights. An Entertainer's Dream!! Gourmet Kitchen Boasts Custom Soft Touch Cabinets, Quartz Counter Tops, Backsplash & Island With Wine Rack, S/S Appliances, Cooktop, B/I Ovens. Custom B/I Dinning Cabinetry, Living Room Gas Fireplace. Spacious Master Retreat With Spa Tub, Glass Shower, Custom Makeup Vanity & W/I Closet W/Build In Organizers. Professionally Finished Basement Featuring 5th Bedroom, 4pc Bathroom & Laminate Flooring Throughout. Deep Interlocking Stone Driveway With Plenty of Parking Space. Private Backyard Oasis W/Deck, Interlocking Stone, Heated Salt Water Pool. Neighbouring Mature Trees & Lots ofBackyard Privacy. This Property is A Must See! (id:35762)
Property Details
| MLS® Number | N12045407 |
| Property Type | Single Family |
| Community Name | Stouffville |
| ParkingSpaceTotal | 7 |
| PoolFeatures | Salt Water Pool |
| PoolType | Inground Pool |
Building
| BathroomTotal | 4 |
| BedroomsAboveGround | 4 |
| BedroomsBelowGround | 1 |
| BedroomsTotal | 5 |
| Amenities | Fireplace(s) |
| Appliances | Water Softener, Water Heater, Dishwasher, Dryer, Garage Door Opener Remote(s), Microwave, Stove, Washer, Window Coverings, Refrigerator |
| BasementDevelopment | Finished |
| BasementType | N/a (finished) |
| ConstructionStyleAttachment | Detached |
| CoolingType | Central Air Conditioning |
| ExteriorFinish | Brick |
| FireplacePresent | Yes |
| FlooringType | Tile, Hardwood, Laminate |
| FoundationType | Concrete |
| HalfBathTotal | 1 |
| HeatingFuel | Natural Gas |
| HeatingType | Forced Air |
| StoriesTotal | 2 |
| SizeInterior | 2000 - 2500 Sqft |
| Type | House |
| UtilityWater | Municipal Water |
Parking
| Garage |
Land
| Acreage | No |
| Sewer | Sanitary Sewer |
| SizeDepth | 103 Ft ,8 In |
| SizeFrontage | 60 Ft ,2 In |
| SizeIrregular | 60.2 X 103.7 Ft |
| SizeTotalText | 60.2 X 103.7 Ft |
Rooms
| Level | Type | Length | Width | Dimensions |
|---|---|---|---|---|
| Basement | Bedroom 5 | 3.8 m | 3.5 m | 3.8 m x 3.5 m |
| Basement | Bathroom | 5.5 m | 3 m | 5.5 m x 3 m |
| Main Level | Kitchen | 3.44 m | 3.94 m | 3.44 m x 3.94 m |
| Main Level | Living Room | 3.3 m | 5.18 m | 3.3 m x 5.18 m |
| Main Level | Family Room | 5.4 m | 10.8 m | 5.4 m x 10.8 m |
| Main Level | Eating Area | 3.05 m | 5.05 m | 3.05 m x 5.05 m |
| Upper Level | Bedroom | 2.94 m | 3.4 m | 2.94 m x 3.4 m |
| Upper Level | Bedroom 2 | 2.7 m | 3.2 m | 2.7 m x 3.2 m |
| Upper Level | Bedroom 3 | 2.77 m | 3.2 m | 2.77 m x 3.2 m |
| Upper Level | Primary Bedroom | 3.4 m | 5.6 m | 3.4 m x 5.6 m |
Interested?
Contact us for more information
Tanya Tuckey
Salesperson
165 Main Street North
Markham, Ontario L3P 1Y2

