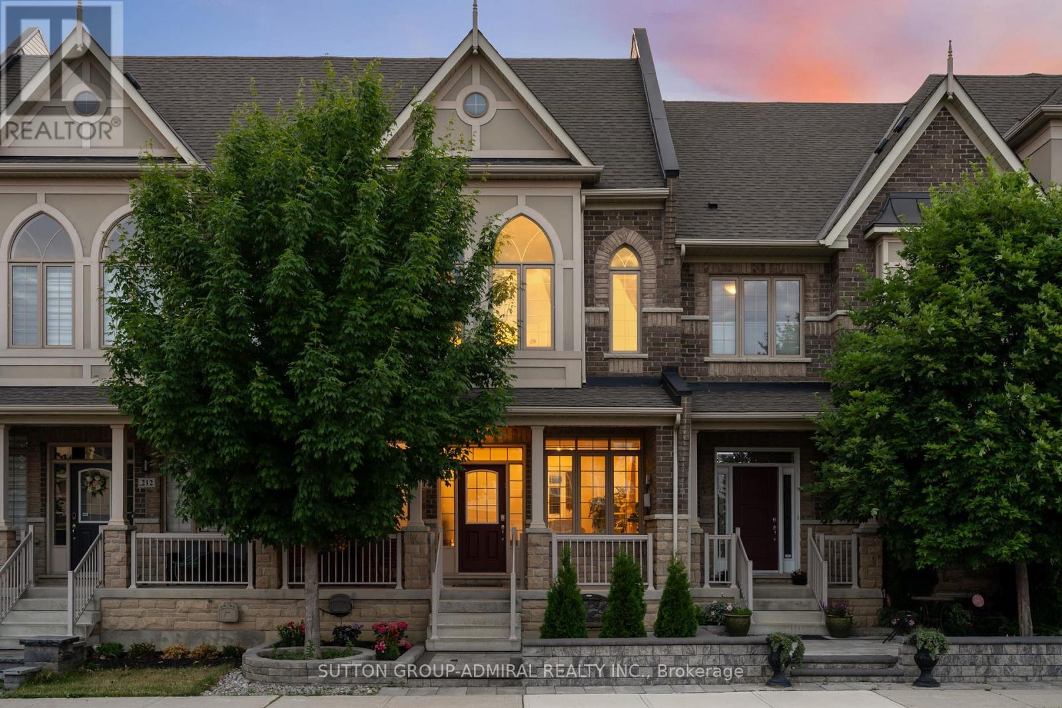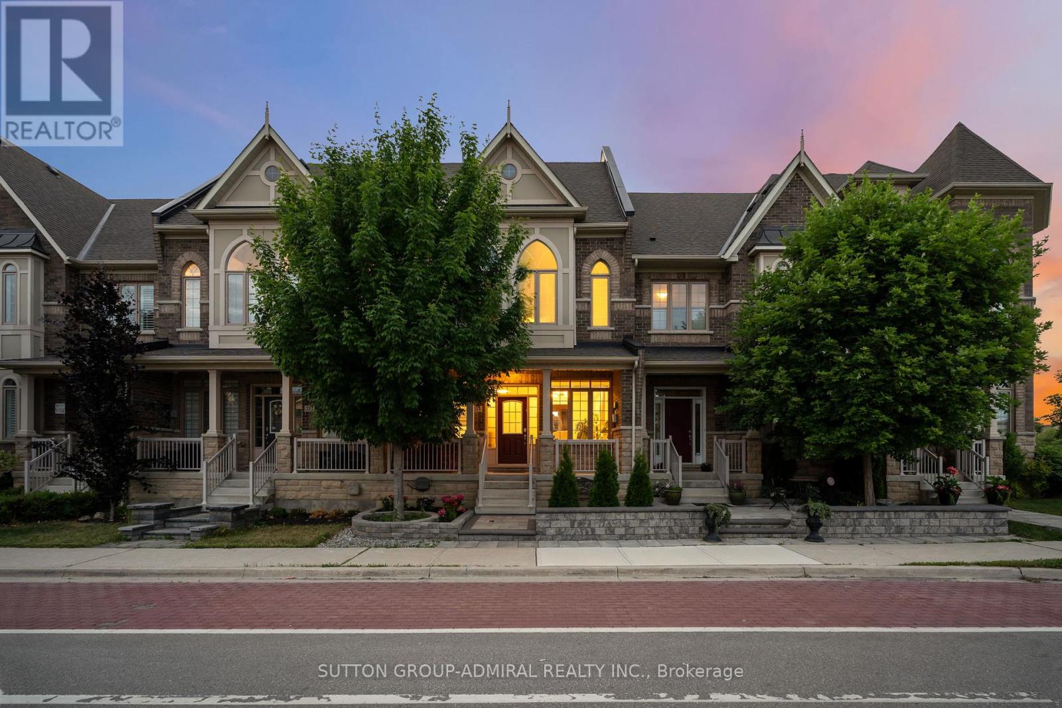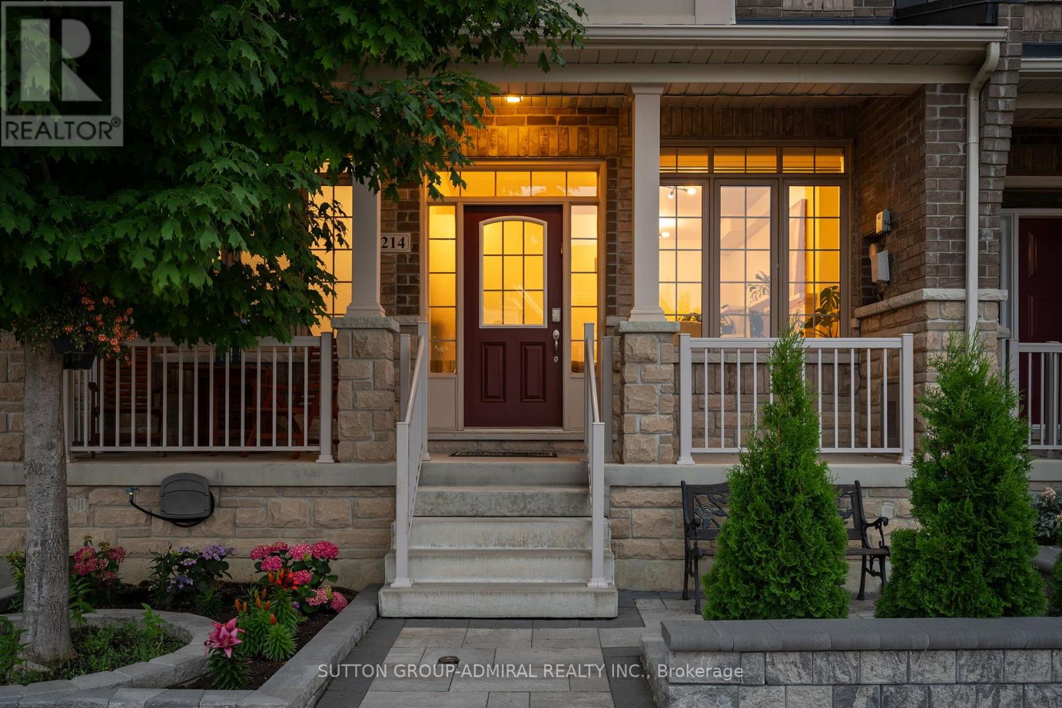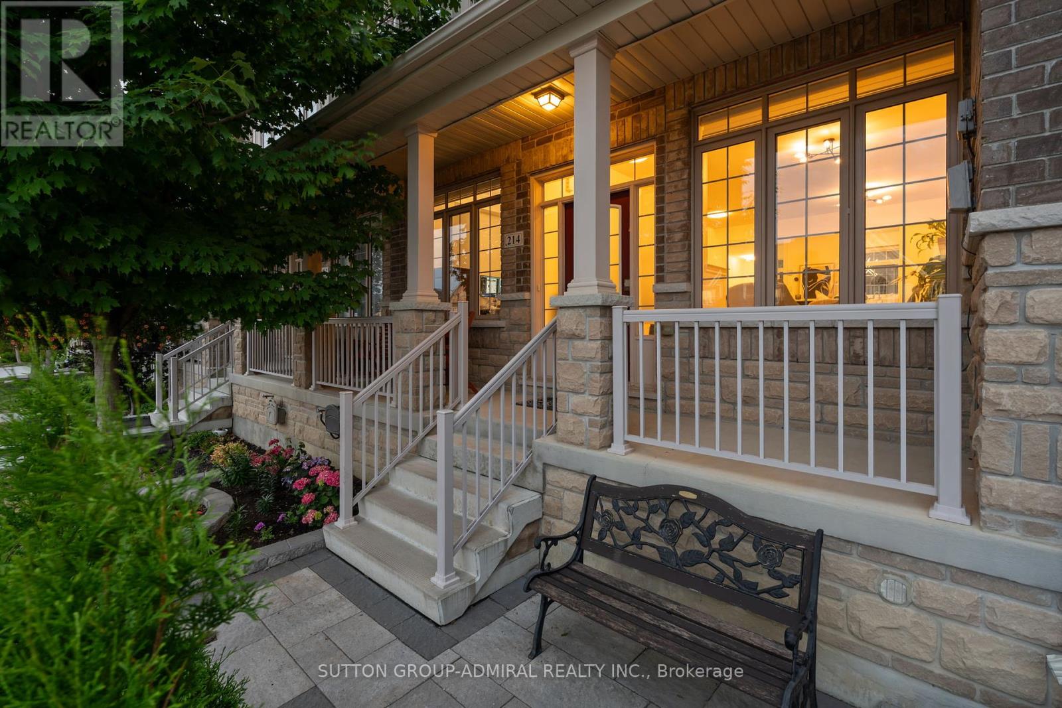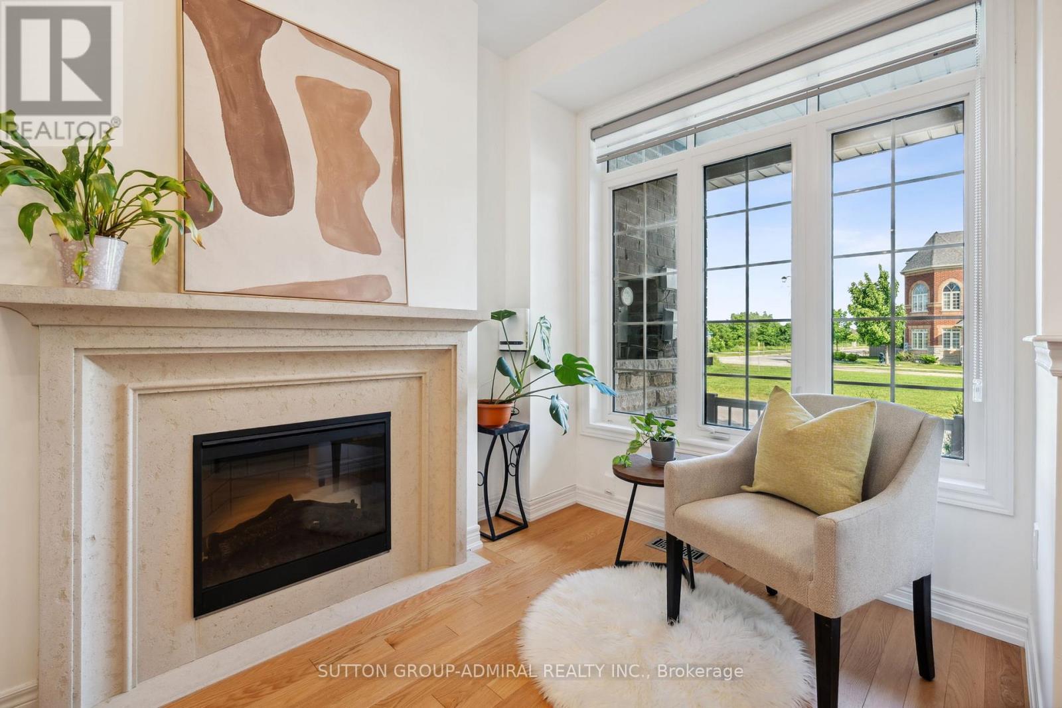214 East's Corners Boulevard Vaughan, Ontario L4H 4H3
$1,168,000
With nearly 2,900 sq ft of total living space, this beautifully upgraded townhouse delivers the feel of a full-size detached. Here are 5 reasons you'll love it: 1. Thoughtful Layout:The bright, open-concept main level features a spacious kitchen and dining area perfect for entertaining, and a large home office that can easily flex as a bedroom or playroom. 9 ft ceilings on main and second levels! 2. Finished Basement Retreat:Unwind in your Finnish sauna, enjoy a spa-style bathroom with rain shower and body jets, and take advantage of the wet bar rough-in and colourful rec space.3. Smart + Stylish Upgrades: Hardwood on the second floor, upgraded lighting, fresh paint, smart thermostat, smart lighting, smart lock, and a brand new fridge.4. Outdoor Living & Curb Appeal: Professionally landscaped front and back yards, with a large tree offering privacy and shade for your cozy front porch coffee spot.5. A Growing, Family-Friendly Community:Brand-new shopping centre, great schools, parks, and playgrounds with a splash pad and skating rink. Easy access to Hwy 427 and just minutes to Kleinburg Village for weekend strolls, art, and gelato.This home is the full package where function meets lifestyle. Come see for yourself! (id:35762)
Property Details
| MLS® Number | N12238869 |
| Property Type | Single Family |
| Community Name | Kleinburg |
| ParkingSpaceTotal | 3 |
Building
| BathroomTotal | 4 |
| BedroomsAboveGround | 3 |
| BedroomsTotal | 3 |
| Appliances | Dishwasher, Dryer, Freezer, Hood Fan, Sauna, Stove, Washer, Window Coverings, Refrigerator |
| BasementDevelopment | Finished |
| BasementType | N/a (finished) |
| ConstructionStyleAttachment | Attached |
| CoolingType | Central Air Conditioning |
| ExteriorFinish | Brick |
| FireplacePresent | Yes |
| FlooringType | Hardwood, Tile |
| FoundationType | Concrete |
| HalfBathTotal | 1 |
| HeatingFuel | Natural Gas |
| HeatingType | Forced Air |
| StoriesTotal | 2 |
| SizeInterior | 1500 - 2000 Sqft |
| Type | Row / Townhouse |
| UtilityWater | Municipal Water |
Parking
| Attached Garage | |
| Garage |
Land
| Acreage | No |
| Sewer | Sanitary Sewer |
| SizeDepth | 88 Ft ,7 In |
| SizeFrontage | 23 Ft |
| SizeIrregular | 23 X 88.6 Ft |
| SizeTotalText | 23 X 88.6 Ft |
Rooms
| Level | Type | Length | Width | Dimensions |
|---|---|---|---|---|
| Second Level | Primary Bedroom | 4.75 m | 3.47 m | 4.75 m x 3.47 m |
| Second Level | Bedroom 2 | 3.62 m | 4.08 m | 3.62 m x 4.08 m |
| Second Level | Bedroom 3 | 3.2 m | 3.9 m | 3.2 m x 3.9 m |
| Basement | Recreational, Games Room | 6.89 m | 10.21 m | 6.89 m x 10.21 m |
| Main Level | Office | 2.44 m | 2.5 m | 2.44 m x 2.5 m |
| Main Level | Living Room | 6.89 m | 6.86 m | 6.89 m x 6.86 m |
| Main Level | Dining Room | 3.66 m | 3.47 m | 3.66 m x 3.47 m |
| Main Level | Kitchen | 3.23 m | 3.47 m | 3.23 m x 3.47 m |
| Main Level | Laundry Room | 2.04 m | 2.47 m | 2.04 m x 2.47 m |
https://www.realtor.ca/real-estate/28506874/214-easts-corners-boulevard-vaughan-kleinburg-kleinburg
Interested?
Contact us for more information
Jason Ifraimov
Salesperson
1206 Centre Street
Thornhill, Ontario L4J 3M9
Mila Sheina
Broker
1206 Centre Street
Thornhill, Ontario L4J 3M9

