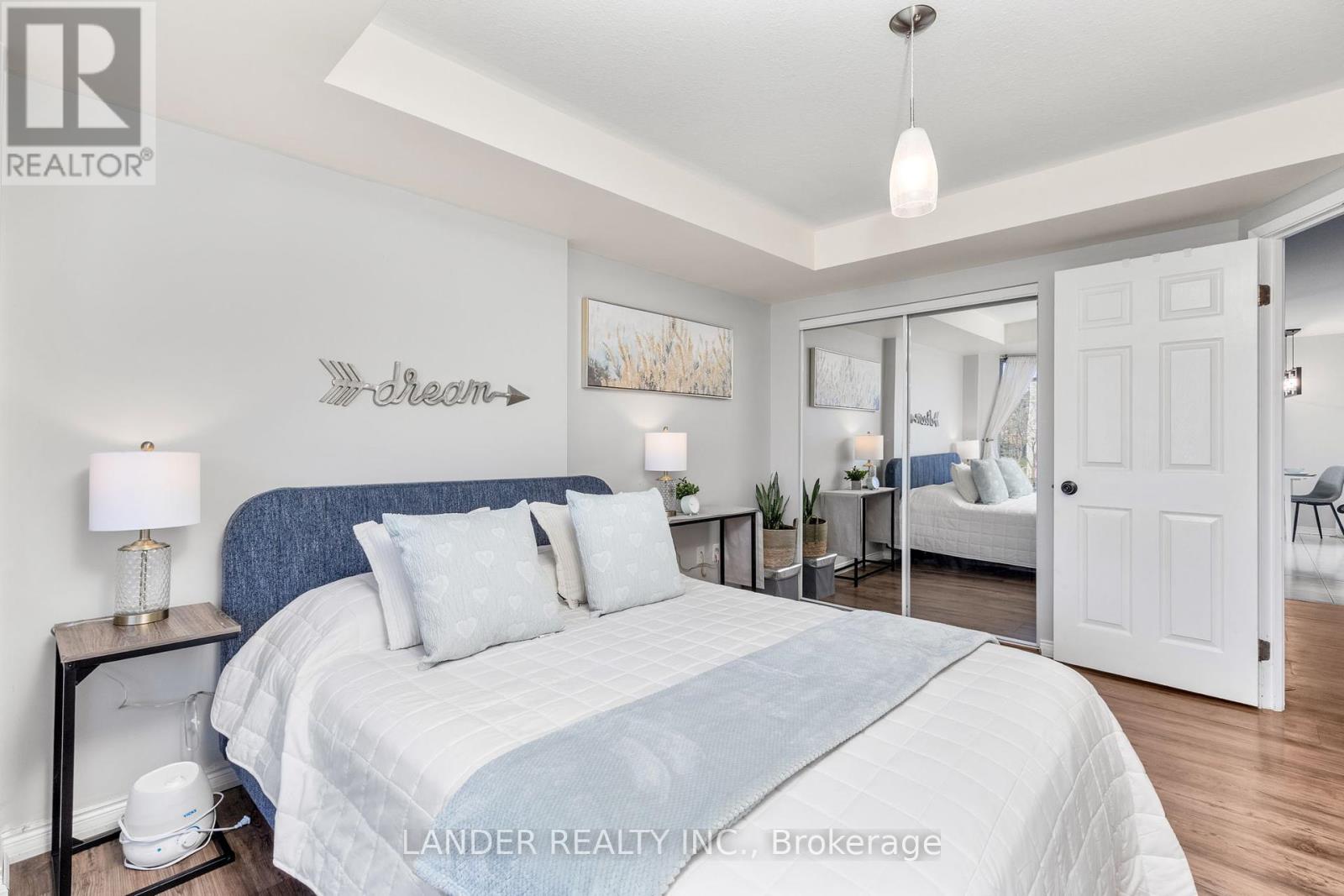214 - 85 Wellington Street W Aurora, Ontario L4G 2P2
$569,900Maintenance, Water, Common Area Maintenance, Parking
$558.95 Monthly
Maintenance, Water, Common Area Maintenance, Parking
$558.95 MonthlyWelcome to your sun-filled sanctuary in the heart of Aurora! This spacious and beautifully maintained 1-bedroom corner unit offers an abundance of natural light with three charming bay windows, creating a warm and inviting atmosphere throughout. Featuring a generously sized living and dining area, this condo is perfect for entertaining or simply relaxing in comfort. The eat-in kitchen provides ample space for cooking and casual meals, while the open layout allows for seamless flow and functionality. Situated in a quiet, well-kept building just minutes from shops, parks, transit including 400 series highways, GO train and all that Aurora has to offer. A rare opportunity to own a bright, spacious condo in a prime location-don't miss it! (id:35762)
Property Details
| MLS® Number | N12104363 |
| Property Type | Single Family |
| Neigbourhood | Aurora Heights |
| Community Name | Aurora Village |
| AmenitiesNearBy | Park, Public Transit, Schools |
| CommunityFeatures | Pet Restrictions |
| Features | Carpet Free, In Suite Laundry |
| ParkingSpaceTotal | 1 |
Building
| BathroomTotal | 1 |
| BedroomsAboveGround | 1 |
| BedroomsTotal | 1 |
| Amenities | Storage - Locker |
| Appliances | Water Heater, Dishwasher, Dryer, Microwave, Hood Fan, Stove, Washer, Window Coverings, Refrigerator |
| CoolingType | Central Air Conditioning |
| ExteriorFinish | Brick |
| FireProtection | Security System |
| FlooringType | Ceramic, Vinyl |
| HeatingFuel | Electric |
| HeatingType | Forced Air |
| SizeInterior | 900 - 999 Sqft |
| Type | Apartment |
Parking
| Underground | |
| Garage |
Land
| Acreage | No |
| LandAmenities | Park, Public Transit, Schools |
Rooms
| Level | Type | Length | Width | Dimensions |
|---|---|---|---|---|
| Main Level | Kitchen | 3.68 m | 2.4 m | 3.68 m x 2.4 m |
| Main Level | Eating Area | 2.4 m | 1.73 m | 2.4 m x 1.73 m |
| Main Level | Living Room | 7.13 m | 4.54 m | 7.13 m x 4.54 m |
| Main Level | Dining Room | Measurements not available | ||
| Main Level | Primary Bedroom | 4.6 m | 3.23 m | 4.6 m x 3.23 m |
Interested?
Contact us for more information
Jennifer Dodd
Salesperson
110 Pony Dr #4
Newmarket, Ontario L3Y 7B6


















