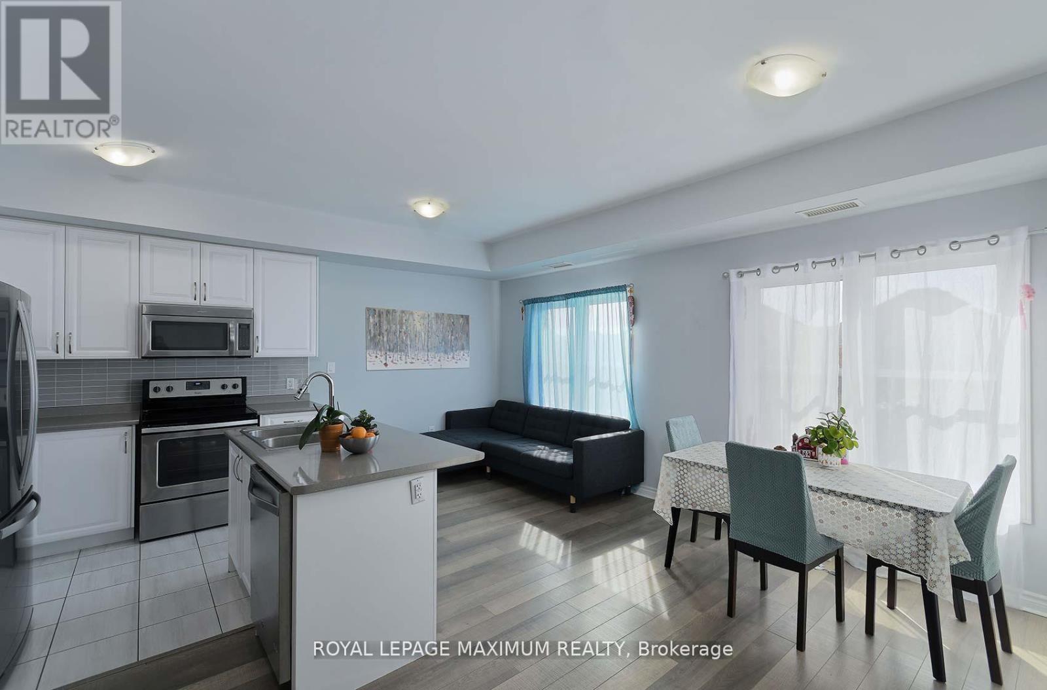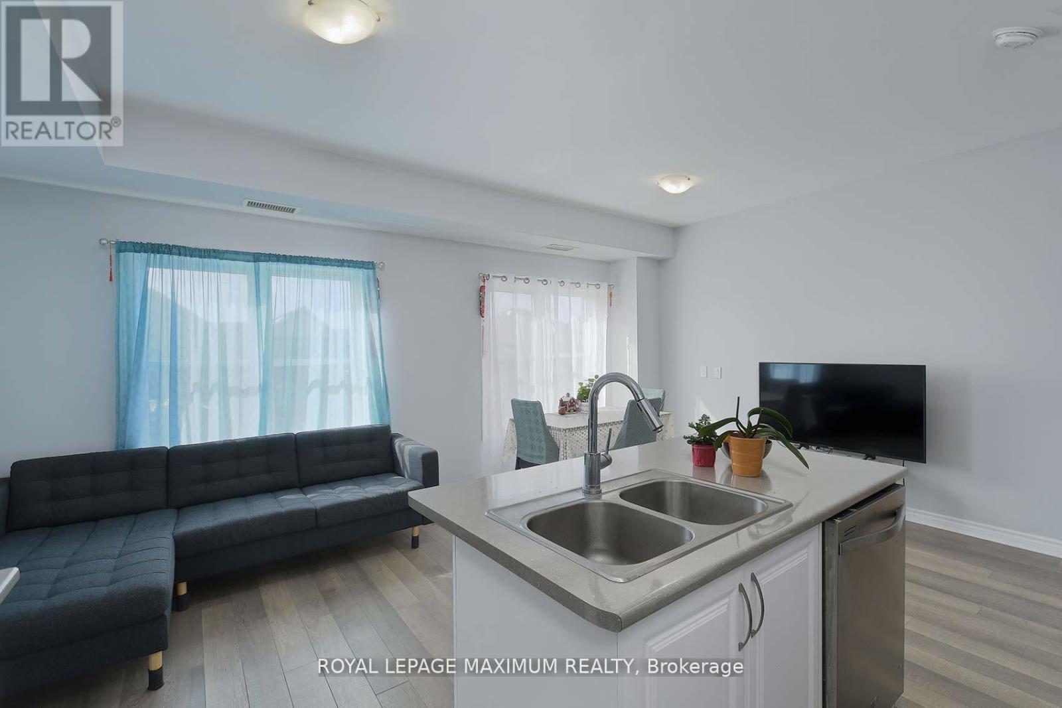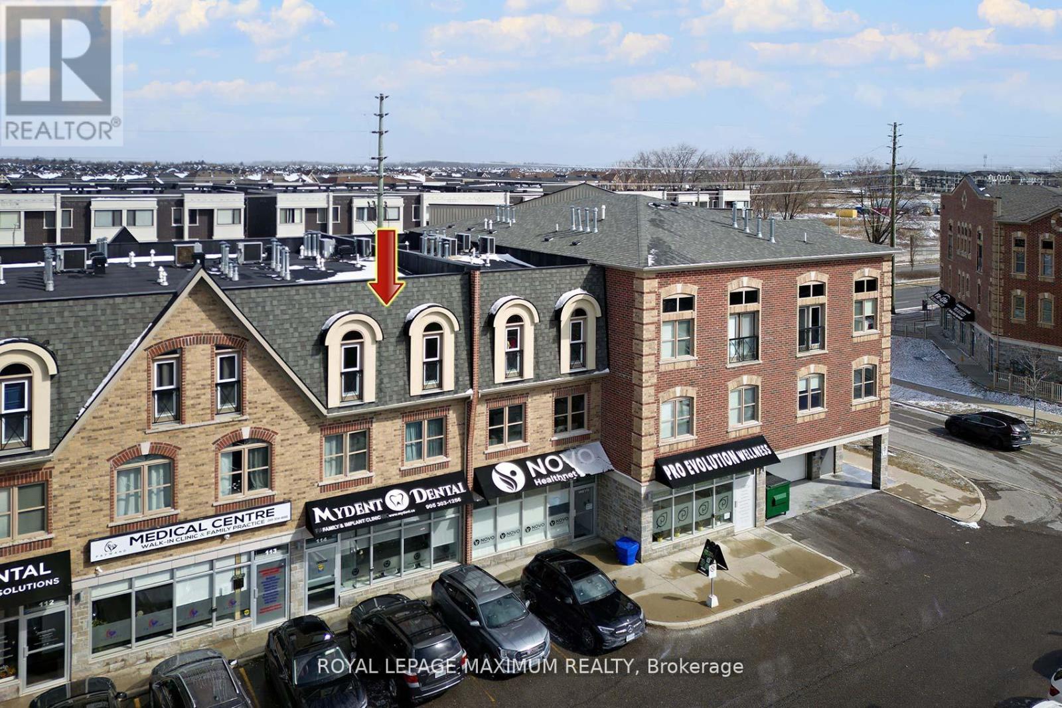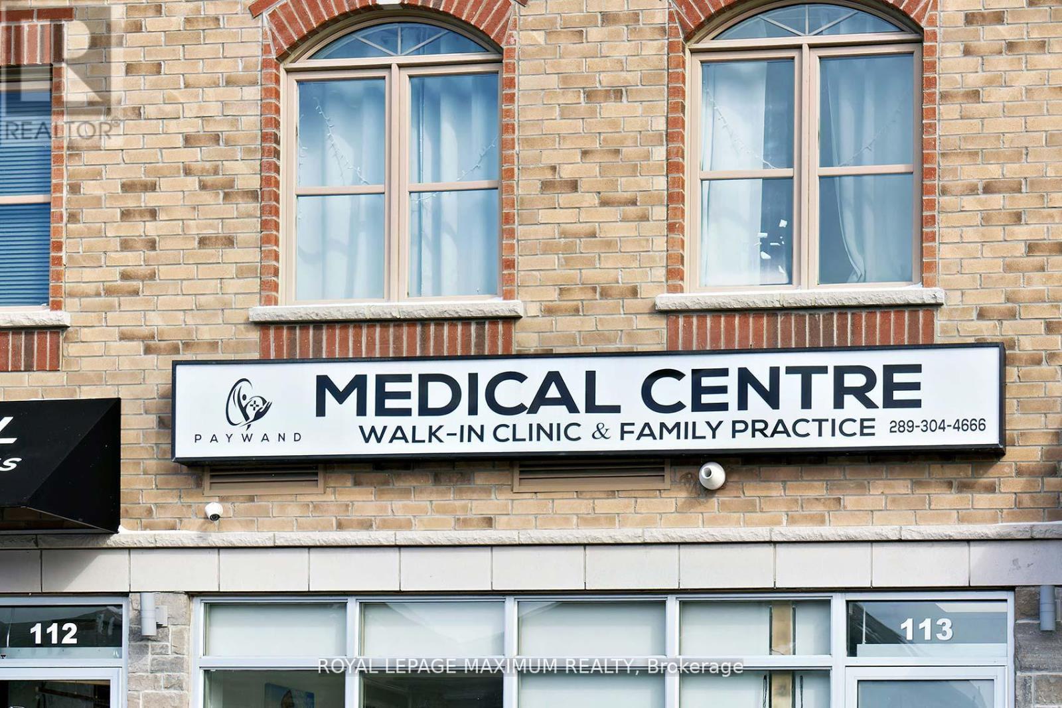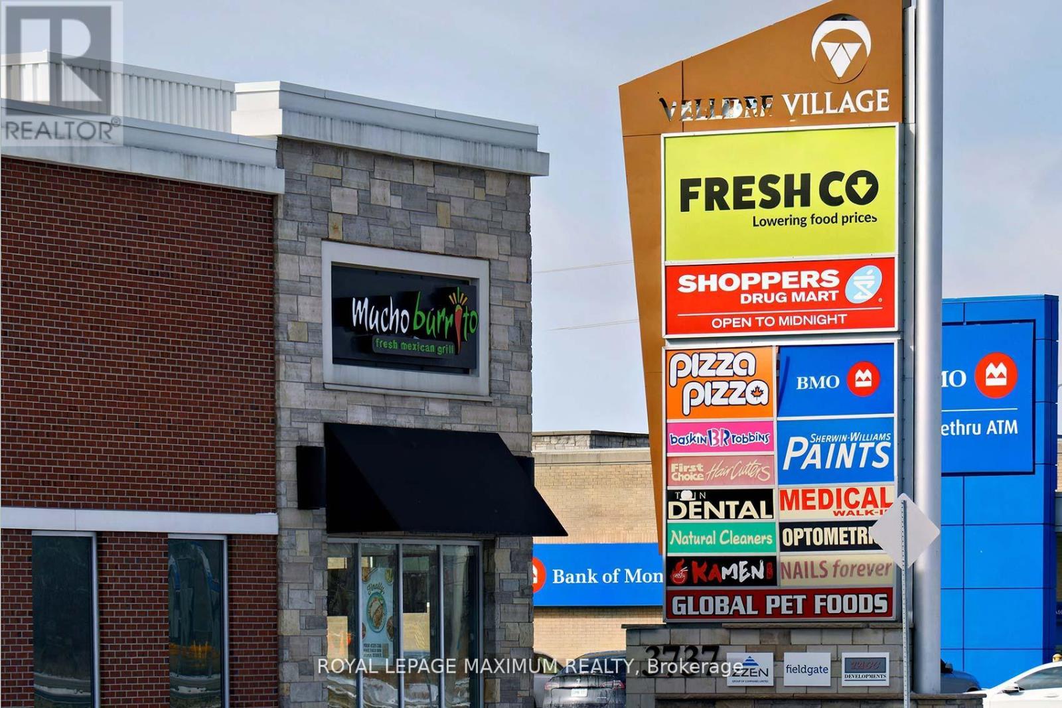214 - 3905 Major Mackenzie Drive W Vaughan, Ontario L4H 4J9
$2,750 Monthly
Wow! Located in the high-demand community of the Vellore Village, this 2-story property includes 2 spacious bedrooms and 3 washrooms. The open content main begins with a formal foyer, which includes storage and leads to a bright and open space that includes a spacious kitchen. That consists of a centre island and stainless steel appliances. The kitchen overlooks a combined dining area and living room. The second level includes 2 spacious bedrooms that include Juliette balconies. Large primary bedroom with walk-through closet and 5pc ensuite. Upgraded laminate throughout, large storage area and much more simply stunning. (id:35762)
Property Details
| MLS® Number | N12179854 |
| Property Type | Single Family |
| Community Name | Vellore Village |
| CommunityFeatures | Pet Restrictions |
| Features | Balcony, Carpet Free |
| ParkingSpaceTotal | 1 |
Building
| BathroomTotal | 3 |
| BedroomsAboveGround | 2 |
| BedroomsTotal | 2 |
| Appliances | Dishwasher, Dryer, Freezer, Water Heater, Microwave, Range, Washer, Refrigerator |
| CoolingType | Central Air Conditioning |
| ExteriorFinish | Brick |
| FlooringType | Tile, Laminate |
| FoundationType | Concrete |
| HalfBathTotal | 1 |
| HeatingFuel | Natural Gas |
| HeatingType | Forced Air |
| StoriesTotal | 2 |
| SizeInterior | 1000 - 1199 Sqft |
| Type | Apartment |
Parking
| Underground | |
| Garage |
Land
| Acreage | No |
Rooms
| Level | Type | Length | Width | Dimensions |
|---|---|---|---|---|
| Main Level | Foyer | 7.74 m | 7.61 m | 7.74 m x 7.61 m |
| Main Level | Living Room | 18 m | 16.08 m | 18 m x 16.08 m |
| Main Level | Dining Room | 18 m | 16.08 m | 18 m x 16.08 m |
| Main Level | Kitchen | 18 m | 16.08 m | 18 m x 16.08 m |
| Upper Level | Primary Bedroom | 15.78 m | 9.55 m | 15.78 m x 9.55 m |
| Upper Level | Bedroom 2 | 12.53 m | 8.14 m | 12.53 m x 8.14 m |
Interested?
Contact us for more information
David Bertolo
Salesperson
7694 Islington Avenue, 2nd Floor
Vaughan, Ontario L4L 1W3








