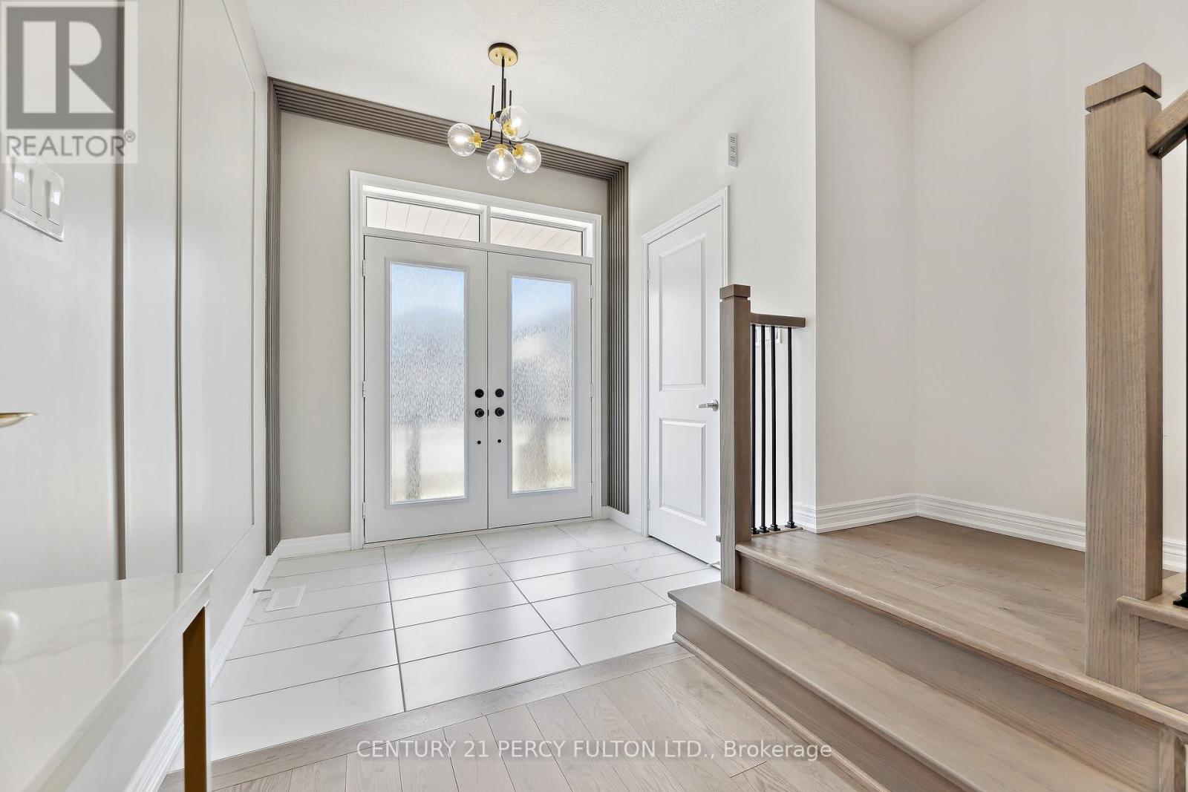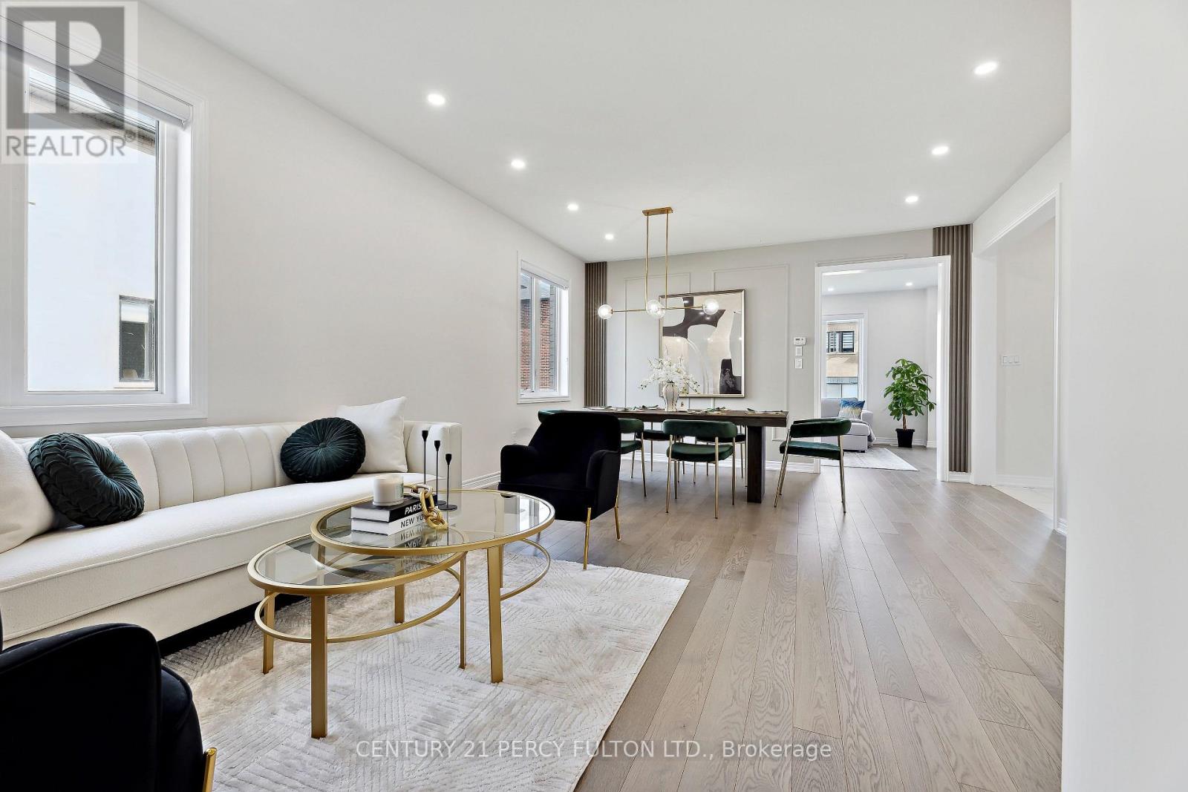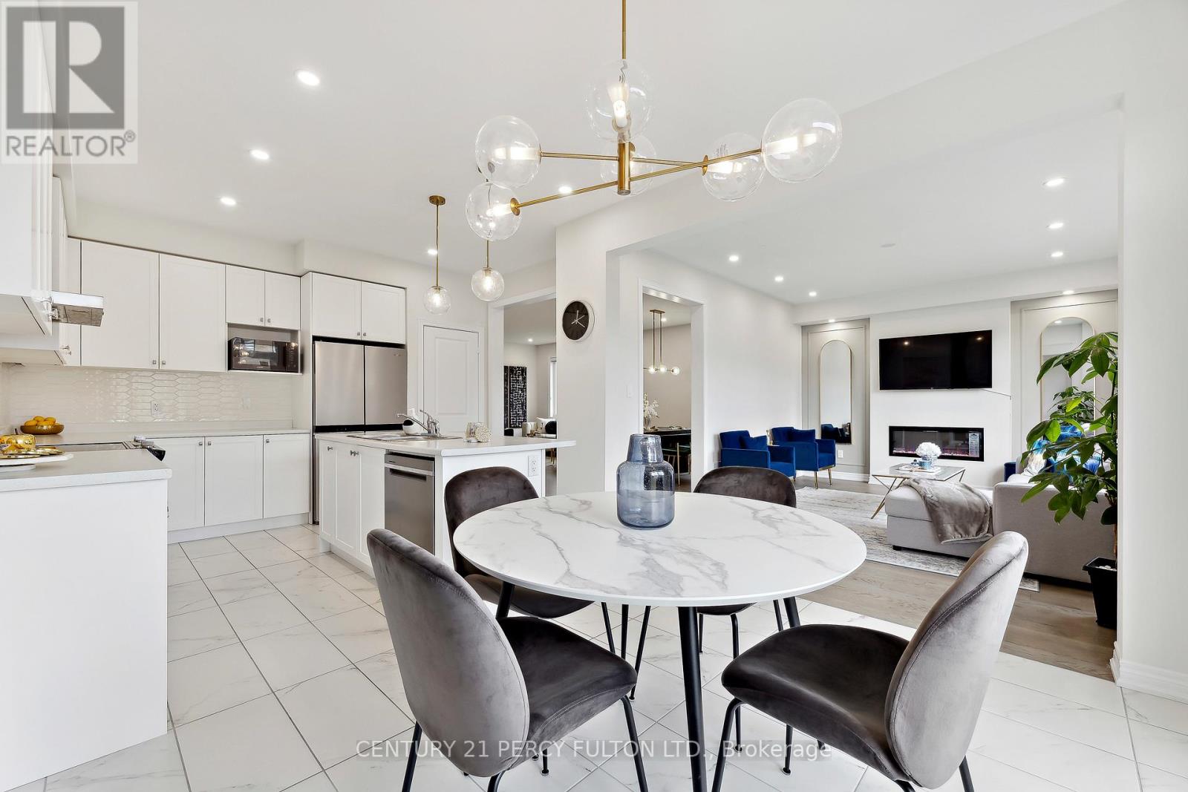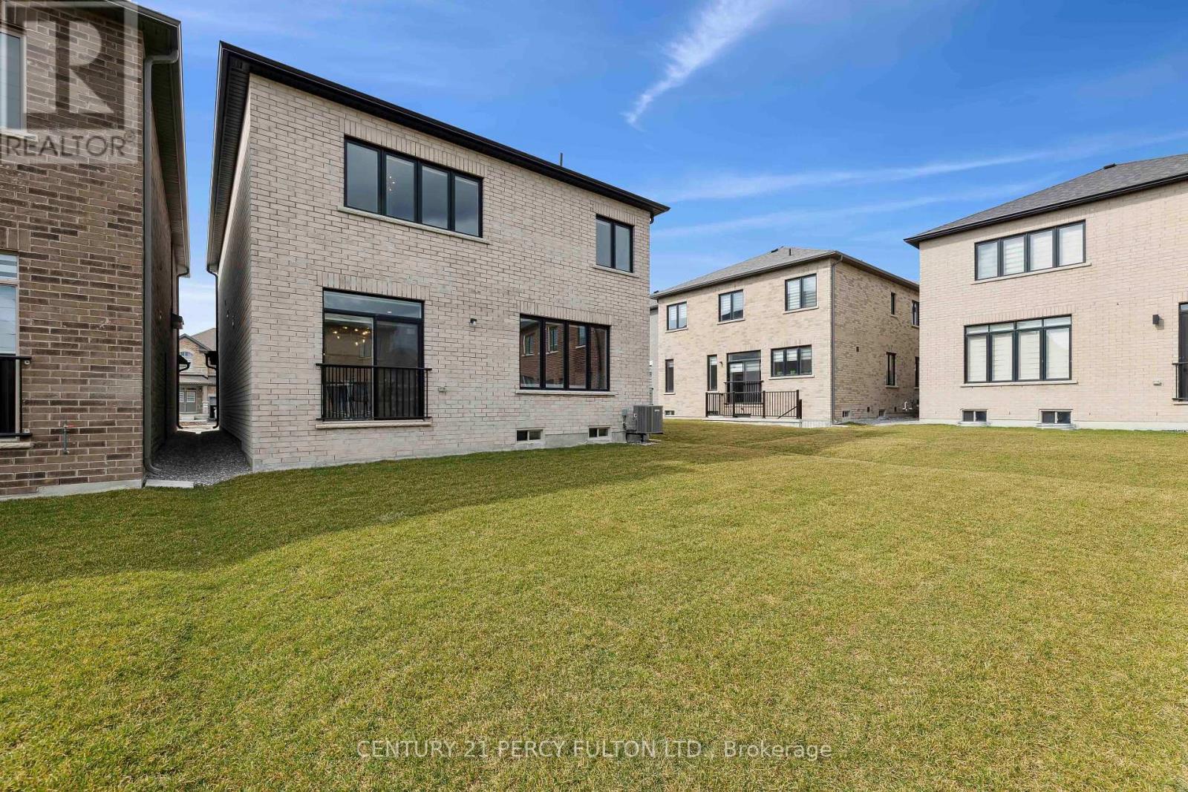245 West Beaver Creek Rd #9B
(289)317-1288
2137 Coppermine Street Oshawa, Ontario L1L 0T1
4 Bedroom
4 Bathroom
2500 - 3000 sqft
Fireplace
Central Air Conditioning
Forced Air
$1,279,900
Stunning Open-Concept Model Home With Modern Elevation. Meticulously Designed With 9ft Ceilings OnMain & On 2nd Floor. Tastefully Upgraded Top to Bottom With No Detail Spared. Built By PrestigiousFieldgate Homes, This Nearly 3000 Sqrft Above-Grade Home is Less Than Two-Year Young & Comes W.Side Entrance, 200 AMPs, Central Vacuum, Elegant Hardwood Flooring, Frameless Glass Shower,Free-Standing Soaker Tub & His/Hers Walk-In Closets. A TOTAL SHOW-STOPPER. (id:35762)
Property Details
| MLS® Number | E12116554 |
| Property Type | Single Family |
| Neigbourhood | Kedron |
| Community Name | Kedron |
| ParkingSpaceTotal | 4 |
Building
| BathroomTotal | 4 |
| BedroomsAboveGround | 4 |
| BedroomsTotal | 4 |
| Age | New Building |
| Appliances | Central Vacuum, Range, Stove |
| BasementDevelopment | Unfinished |
| BasementFeatures | Separate Entrance |
| BasementType | N/a (unfinished) |
| ConstructionStyleAttachment | Detached |
| CoolingType | Central Air Conditioning |
| ExteriorFinish | Brick, Concrete |
| FireplacePresent | Yes |
| HalfBathTotal | 1 |
| HeatingFuel | Natural Gas |
| HeatingType | Forced Air |
| StoriesTotal | 2 |
| SizeInterior | 2500 - 3000 Sqft |
| Type | House |
| UtilityWater | Municipal Water |
Parking
| Garage |
Land
| Acreage | No |
| Sewer | Sanitary Sewer |
| SizeDepth | 106 Ft ,6 In |
| SizeFrontage | 36 Ft ,1 In |
| SizeIrregular | 36.1 X 106.5 Ft |
| SizeTotalText | 36.1 X 106.5 Ft |
Rooms
| Level | Type | Length | Width | Dimensions |
|---|---|---|---|---|
| Second Level | Primary Bedroom | 4.88 m | 3.96 m | 4.88 m x 3.96 m |
| Second Level | Bedroom 2 | 4.27 m | 3.05 m | 4.27 m x 3.05 m |
| Second Level | Bedroom 3 | 5.06 m | 3.17 m | 5.06 m x 3.17 m |
| Second Level | Bedroom 4 | 3.96 m | 3.6 m | 3.96 m x 3.6 m |
| Second Level | Laundry Room | Measurements not available | ||
| Main Level | Living Room | 6.6 m | 4.45 m | 6.6 m x 4.45 m |
| Main Level | Dining Room | 6.6 m | 4.45 m | 6.6 m x 4.45 m |
| Main Level | Family Room | 5.06 m | 3.66 m | 5.06 m x 3.66 m |
| Main Level | Kitchen | 3.96 m | 3.66 m | 3.96 m x 3.66 m |
| Main Level | Eating Area | 3.35 m | 2.74 m | 3.35 m x 2.74 m |
https://www.realtor.ca/real-estate/28243350/2137-coppermine-street-oshawa-kedron-kedron
Interested?
Contact us for more information
Maseeh Mikael Sidky
Salesperson
Century 21 Percy Fulton Ltd.
2911 Kennedy Road
Toronto, Ontario M1V 1S8
2911 Kennedy Road
Toronto, Ontario M1V 1S8































