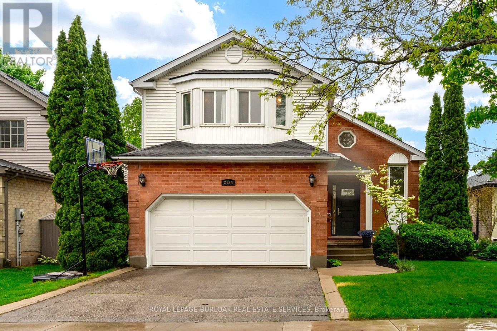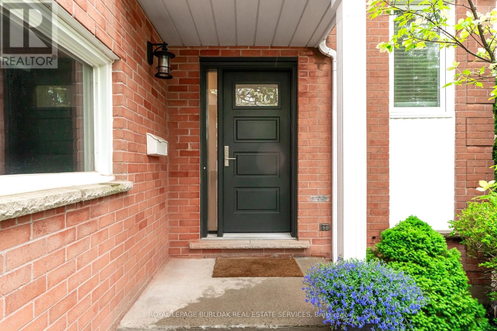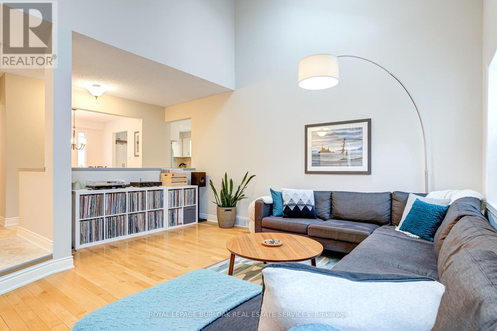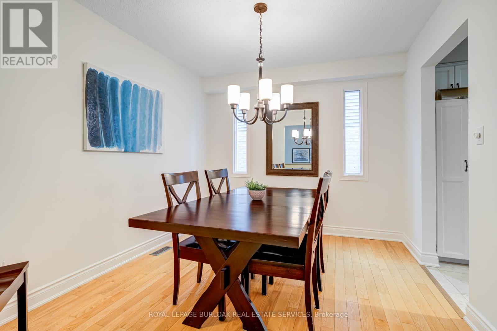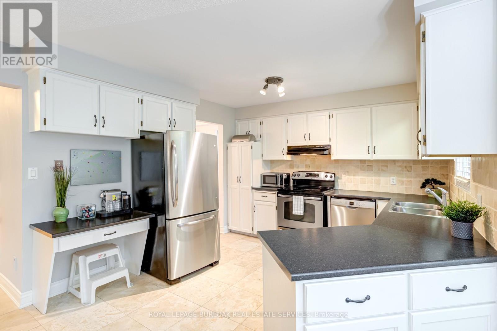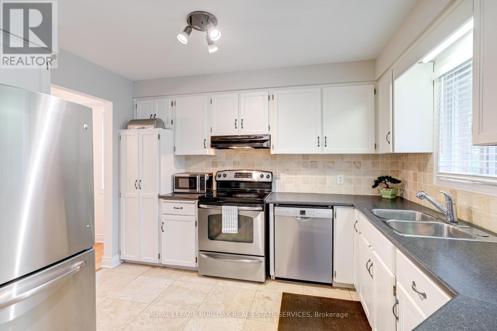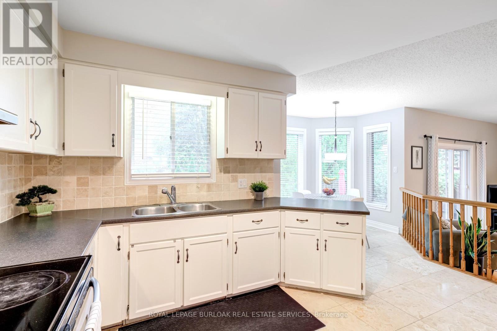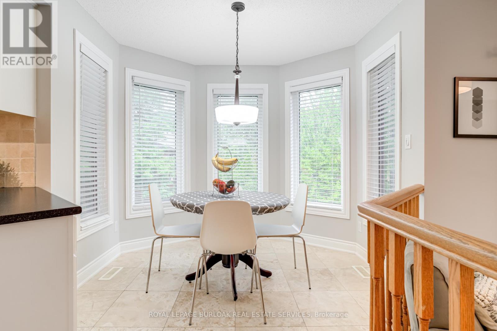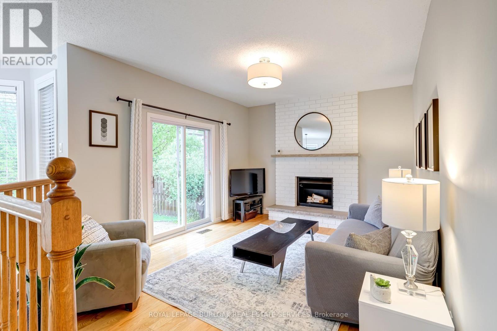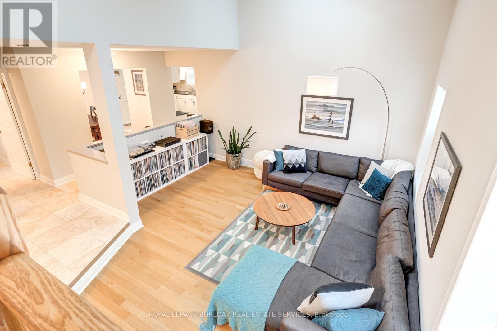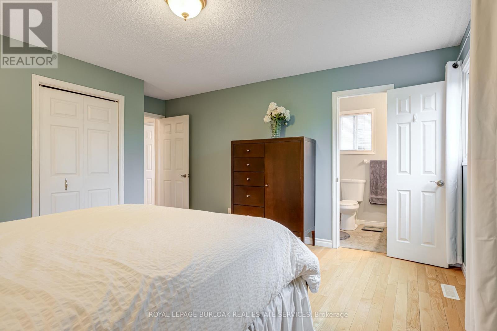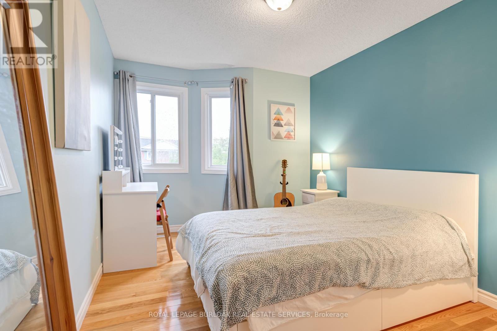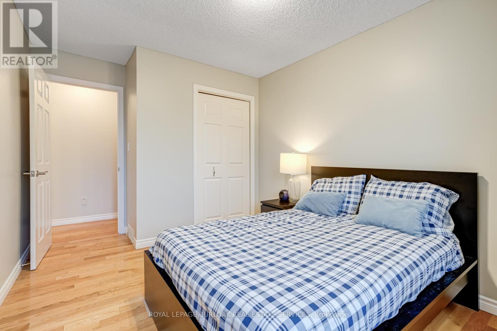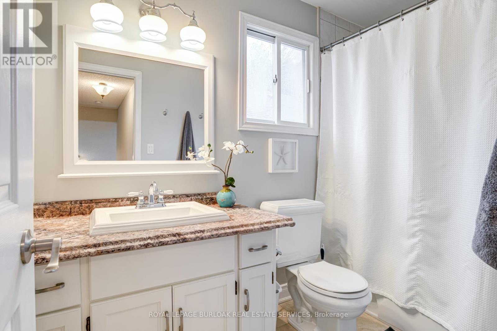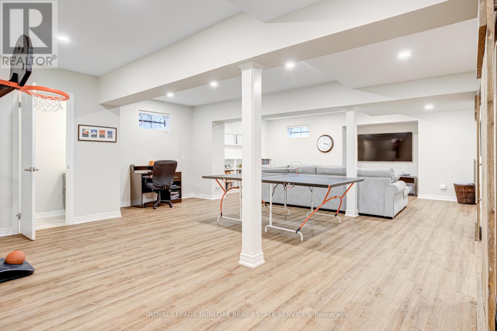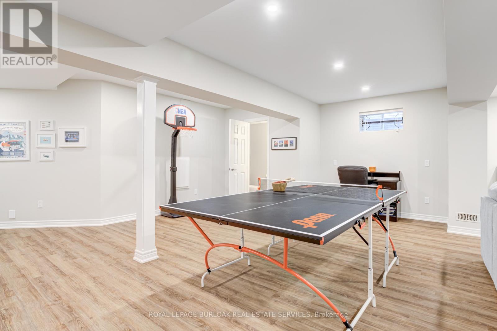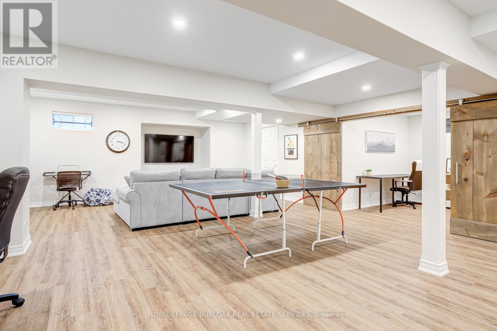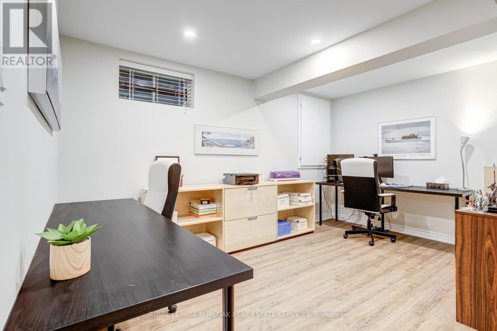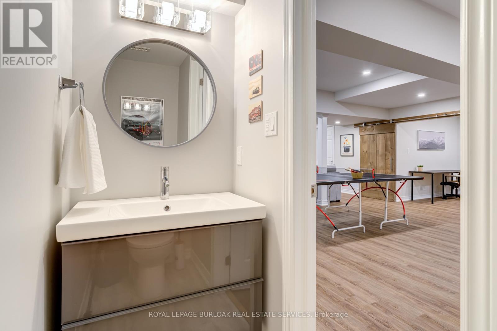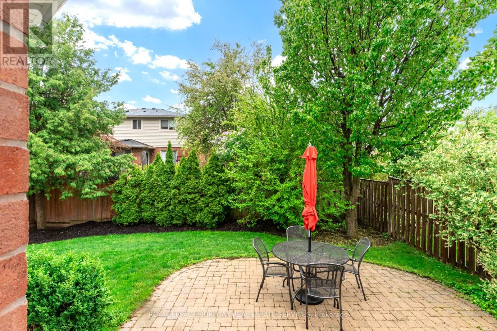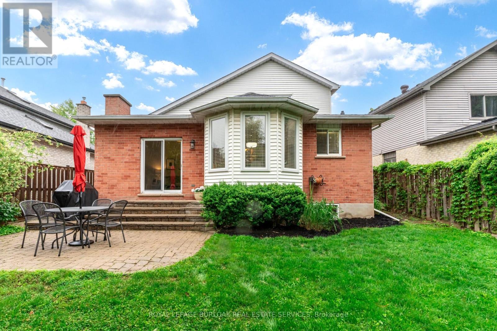2134 Donald Road Burlington, Ontario L7M 3R4
$1,299,900
Tucked away on a quiet Headon Forest Street, this stylish two-story home offers the perfect blend of space, light, and comfort. With 3+1 bedrooms and 4 bathrooms, there's room for everyone plus flexibility for guests, a home office, or hobby space. Step inside to a bright, open-concept main floor featuring vaulted ceilings, skylights, and gorgeous hardwood floors. The spacious living and dining areas flow into a large kitchen with a chefs desk and access to a private patio and a lush fenced yard ideal for entertaining or relaxing. A powder room, main floor laundry, and direct double car garage access complete the thoughtful layout. Upstairs, retreat to the oversized primary suite with ample closet space and a private ensuite bath. The beautifully finished basement offers even more living space with a large rec room, extra bedroom or den, and another half bathroom. Fantastic location, stylish design, and a layout that truly works this is the one! (id:35762)
Property Details
| MLS® Number | W12167651 |
| Property Type | Single Family |
| Neigbourhood | Dalecroft |
| Community Name | Headon |
| EquipmentType | Water Heater |
| ParkingSpaceTotal | 4 |
| RentalEquipmentType | Water Heater |
| Structure | Patio(s), Porch |
Building
| BathroomTotal | 4 |
| BedroomsAboveGround | 3 |
| BedroomsBelowGround | 1 |
| BedroomsTotal | 4 |
| Age | 31 To 50 Years |
| Appliances | Garage Door Opener Remote(s), Water Heater, Dishwasher, Dryer, Garage Door Opener, Stove, Washer, Window Coverings, Refrigerator |
| BasementDevelopment | Finished |
| BasementType | N/a (finished) |
| ConstructionStyleAttachment | Detached |
| CoolingType | Central Air Conditioning |
| ExteriorFinish | Brick, Vinyl Siding |
| FoundationType | Poured Concrete |
| HalfBathTotal | 2 |
| HeatingFuel | Natural Gas |
| HeatingType | Forced Air |
| StoriesTotal | 2 |
| SizeInterior | 2000 - 2500 Sqft |
| Type | House |
| UtilityWater | Municipal Water |
Parking
| Attached Garage | |
| Garage |
Land
| Acreage | No |
| Sewer | Sanitary Sewer |
| SizeDepth | 105 Ft ,3 In |
| SizeFrontage | 44 Ft ,6 In |
| SizeIrregular | 44.5 X 105.3 Ft |
| SizeTotalText | 44.5 X 105.3 Ft|under 1/2 Acre |
| ZoningDescription | R3.2 |
Rooms
| Level | Type | Length | Width | Dimensions |
|---|---|---|---|---|
| Second Level | Bedroom 2 | 3.94 m | 2.9 m | 3.94 m x 2.9 m |
| Second Level | Bedroom 3 | 3.94 m | 2.77 m | 3.94 m x 2.77 m |
| Second Level | Bathroom | Measurements not available | ||
| Second Level | Primary Bedroom | 4.17 m | 4.04 m | 4.17 m x 4.04 m |
| Second Level | Bathroom | Measurements not available | ||
| Basement | Recreational, Games Room | 10.24 m | 6.27 m | 10.24 m x 6.27 m |
| Basement | Bedroom | 4.32 m | 2.98 m | 4.32 m x 2.98 m |
| Basement | Bathroom | Measurements not available | ||
| Basement | Utility Room | 3.04 m | 3.04 m | 3.04 m x 3.04 m |
| Main Level | Foyer | Measurements not available | ||
| Main Level | Living Room | 4.75 m | 4.65 m | 4.75 m x 4.65 m |
| Main Level | Dining Room | 3.38 m | 2.84 m | 3.38 m x 2.84 m |
| Main Level | Laundry Room | Measurements not available | ||
| Main Level | Bathroom | Measurements not available | ||
| Main Level | Kitchen | 4.5 m | 3.71 m | 4.5 m x 3.71 m |
| Main Level | Family Room | 4.75 m | 3.48 m | 4.75 m x 3.48 m |
https://www.realtor.ca/real-estate/28354716/2134-donald-road-burlington-headon-headon
Interested?
Contact us for more information
Ryan Thompson
Salesperson
3060 Mainway Suite 200a
Burlington, Ontario L7M 1A3

