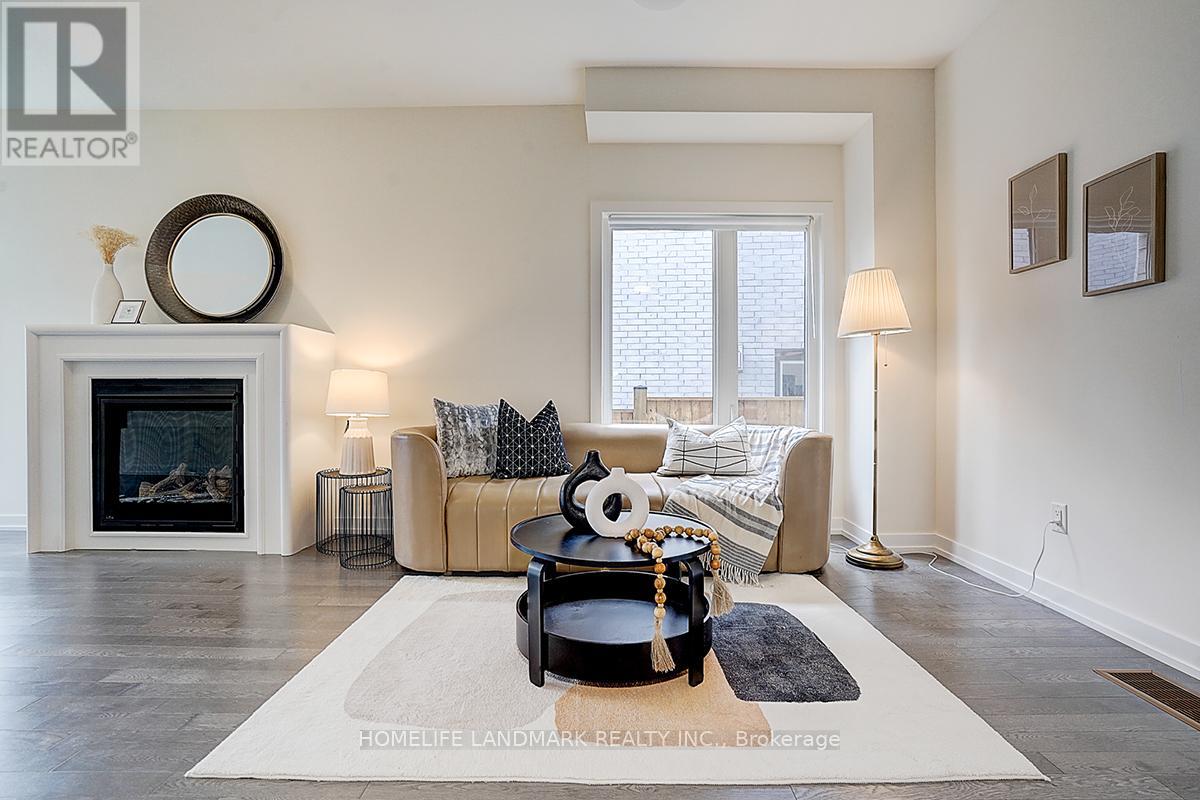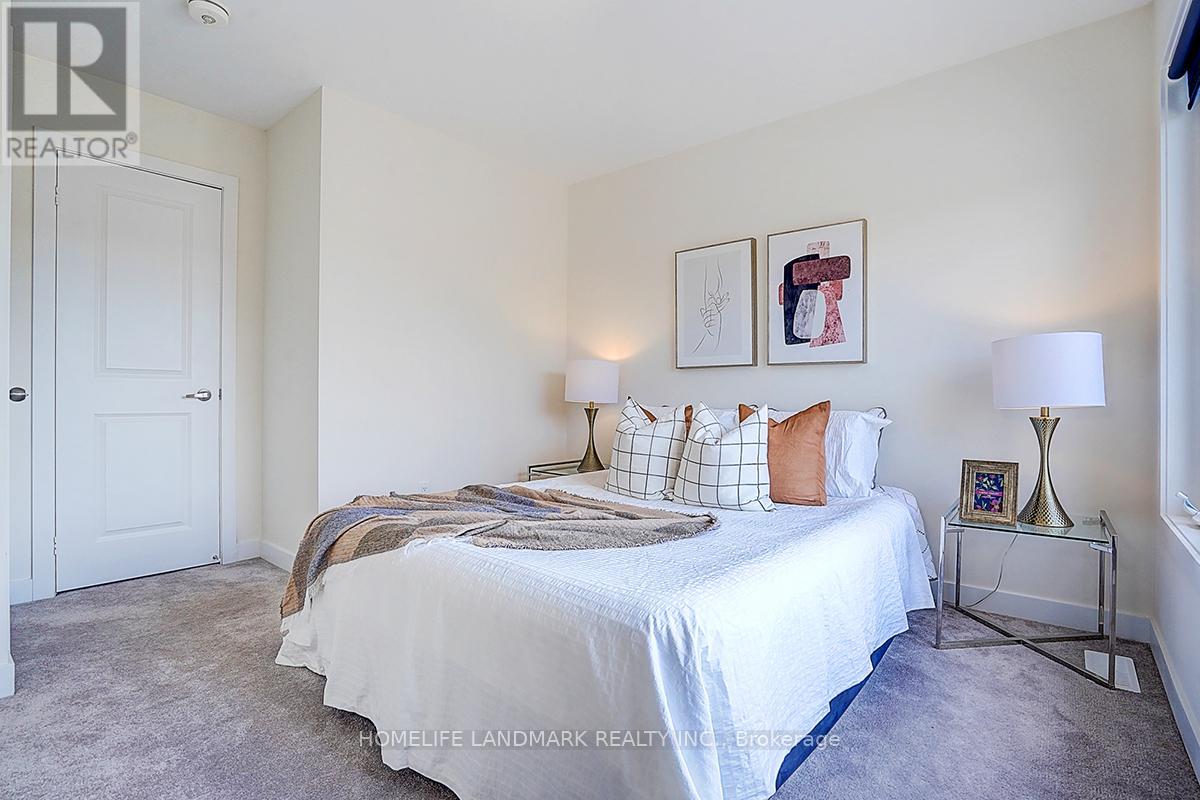213 Webb Street Markham, Ontario L6B 1P1
$1,299,000
Welcome To Your Dream Home In The Heart Of Cornell ! This Newly 2-Story Detached Home Is The Perfect Blend Of Modern Elegance& Functionality! 9-Foot Ceilings On The Main Floor ,Sun Filled Living Room ,Open Concept Kitchen Layout & Large Centre Island .Perfect For Family Gatherings.Featuring 4 Spacious Bedrooms ,Large Master Bedroom W/5Pc Ensuite.A Separate Entrance Offering Potential Rental Income.The Community of Cornell Offers a Peaceful Setting with Clear Views, The Home is Ideally Located Near Markham-Stouffville Hospital, Cornell Community Centre, parks, and Top-Rated Schools,Transit, Highways. Don't Miss Out This Incredible Opportunity To Live In The Beautiful Neighbourhoods! (id:35762)
Open House
This property has open houses!
2:00 pm
Ends at:4:00 pm
2:00 pm
Ends at:4:00 pm
Property Details
| MLS® Number | N12140074 |
| Property Type | Single Family |
| Neigbourhood | Cornell |
| Community Name | Cornell |
| ParkingSpaceTotal | 3 |
Building
| BathroomTotal | 4 |
| BedroomsAboveGround | 4 |
| BedroomsTotal | 4 |
| Age | 0 To 5 Years |
| Appliances | Blinds, Dryer, Hood Fan, Stove, Washer, Refrigerator |
| BasementDevelopment | Unfinished |
| BasementFeatures | Separate Entrance |
| BasementType | N/a (unfinished) |
| ConstructionStyleAttachment | Detached |
| CoolingType | Central Air Conditioning |
| ExteriorFinish | Brick |
| FireplacePresent | Yes |
| FlooringType | Hardwood |
| FoundationType | Concrete |
| HalfBathTotal | 1 |
| HeatingFuel | Natural Gas |
| HeatingType | Forced Air |
| StoriesTotal | 2 |
| SizeInterior | 2000 - 2500 Sqft |
| Type | House |
| UtilityWater | Municipal Water |
Parking
| Attached Garage | |
| Garage |
Land
| Acreage | No |
| Sewer | Sanitary Sewer |
| SizeDepth | 99 Ft ,7 In |
| SizeFrontage | 29 Ft ,10 In |
| SizeIrregular | 29.9 X 99.6 Ft |
| SizeTotalText | 29.9 X 99.6 Ft |
Rooms
| Level | Type | Length | Width | Dimensions |
|---|---|---|---|---|
| Second Level | Primary Bedroom | 4.87 m | 4.26 m | 4.87 m x 4.26 m |
| Second Level | Bedroom 2 | 3.04 m | 3.9 m | 3.04 m x 3.9 m |
| Second Level | Bedroom 3 | 3.35 m | 3.04 m | 3.35 m x 3.04 m |
| Second Level | Bedroom 4 | 3.35 m | 3.04 m | 3.35 m x 3.04 m |
| Main Level | Living Room | 3.66 m | 6.21 m | 3.66 m x 6.21 m |
| Main Level | Dining Room | 3.66 m | 6.21 m | 3.66 m x 6.21 m |
| Main Level | Kitchen | 2.59 m | 4.2 m | 2.59 m x 4.2 m |
| Main Level | Eating Area | 3.96 m | 2.49 m | 3.96 m x 2.49 m |
| Main Level | Family Room | 3.35 m | 5.09 m | 3.35 m x 5.09 m |
Utilities
| Electricity | Installed |
https://www.realtor.ca/real-estate/28364344/213-webb-street-markham-cornell-cornell
Interested?
Contact us for more information
Sarah Guan
Salesperson
7240 Woodbine Ave Unit 103
Markham, Ontario L3R 1A4






































