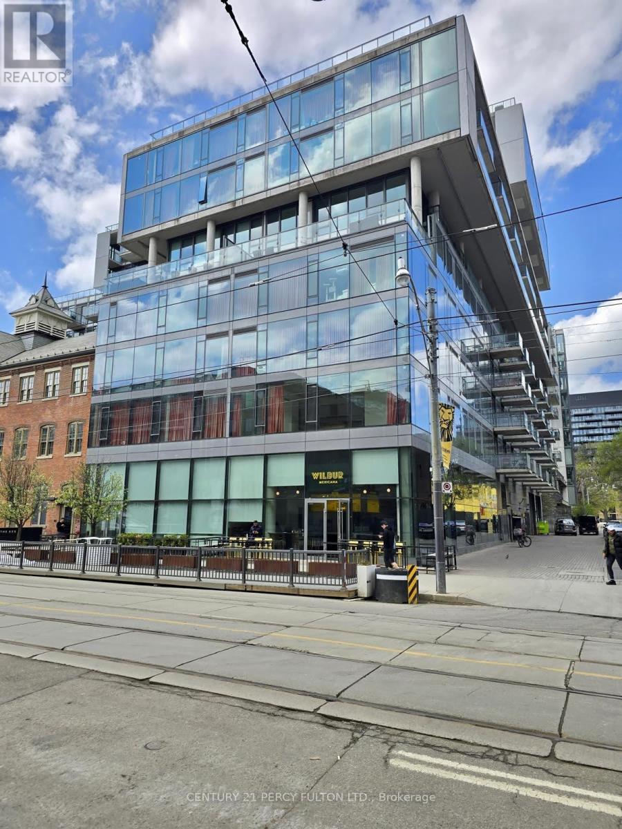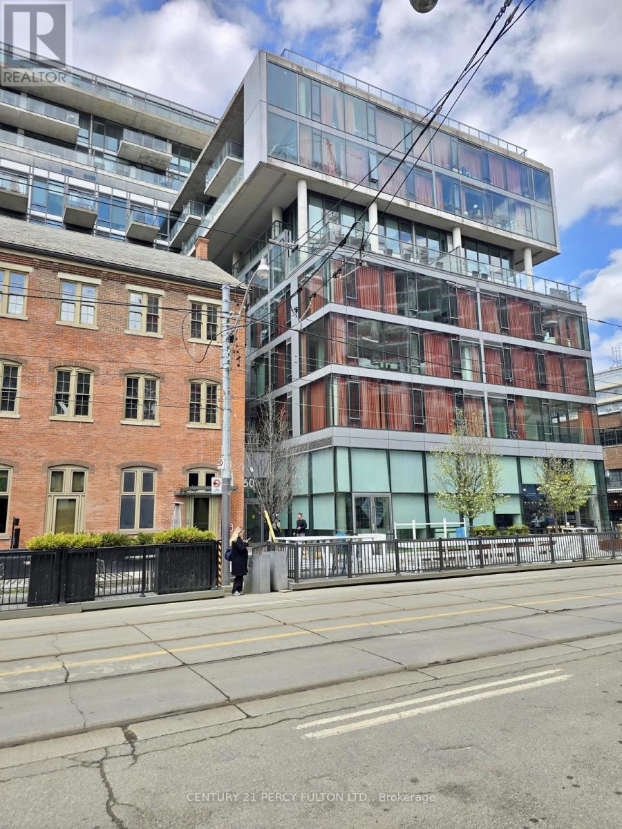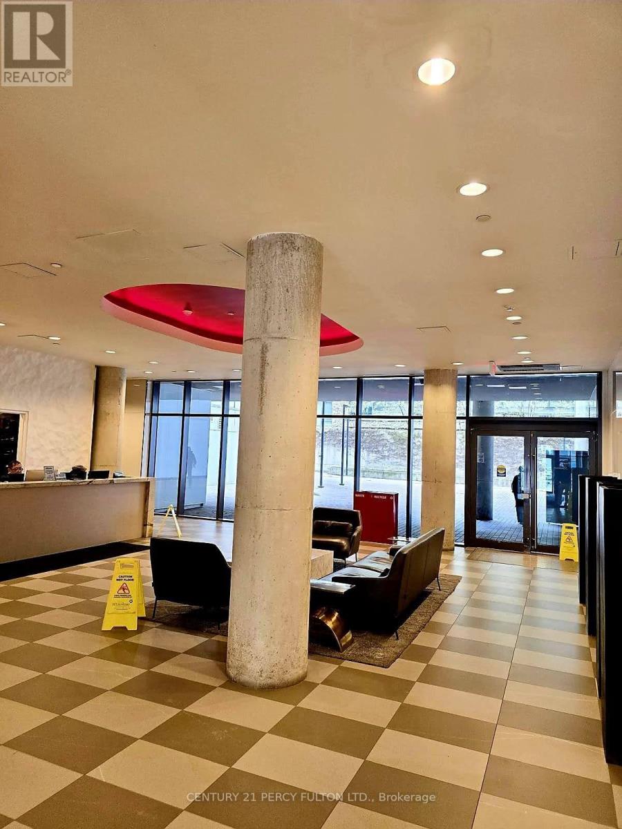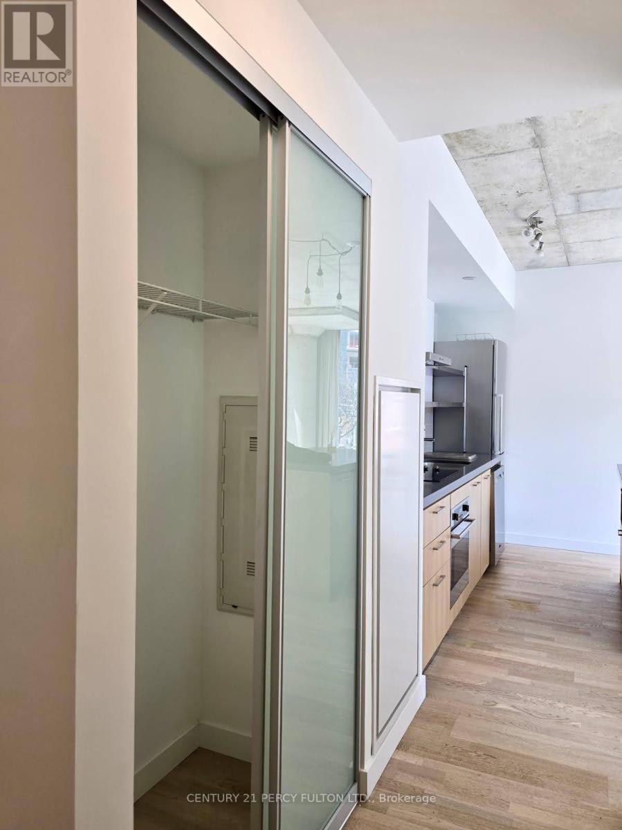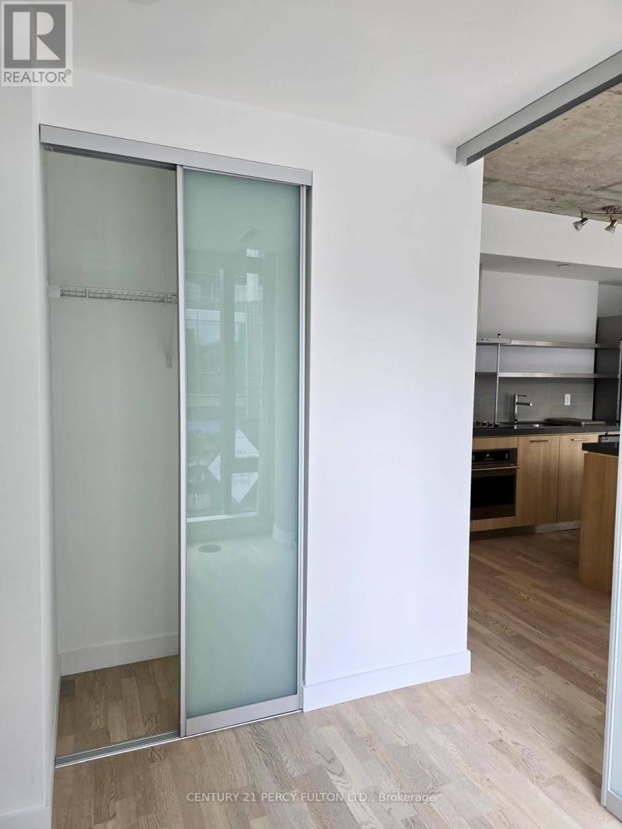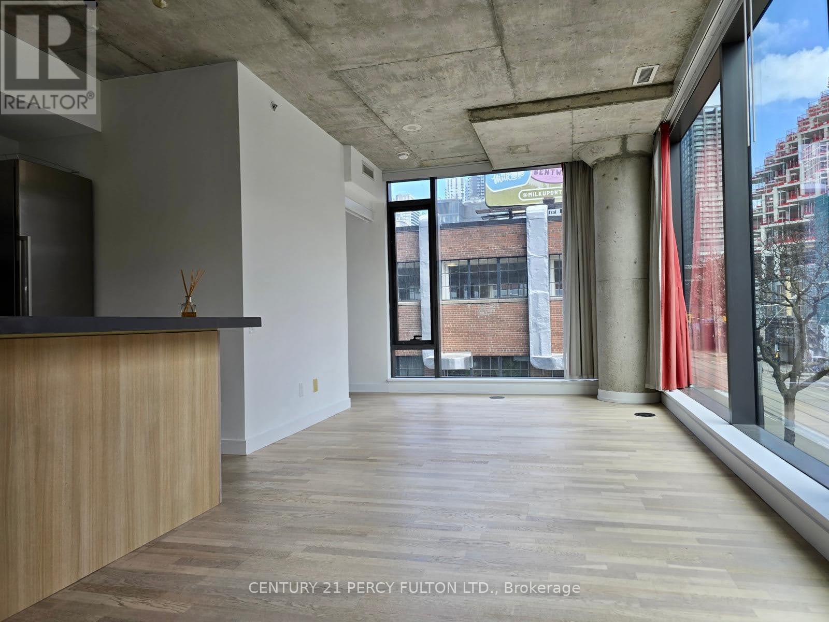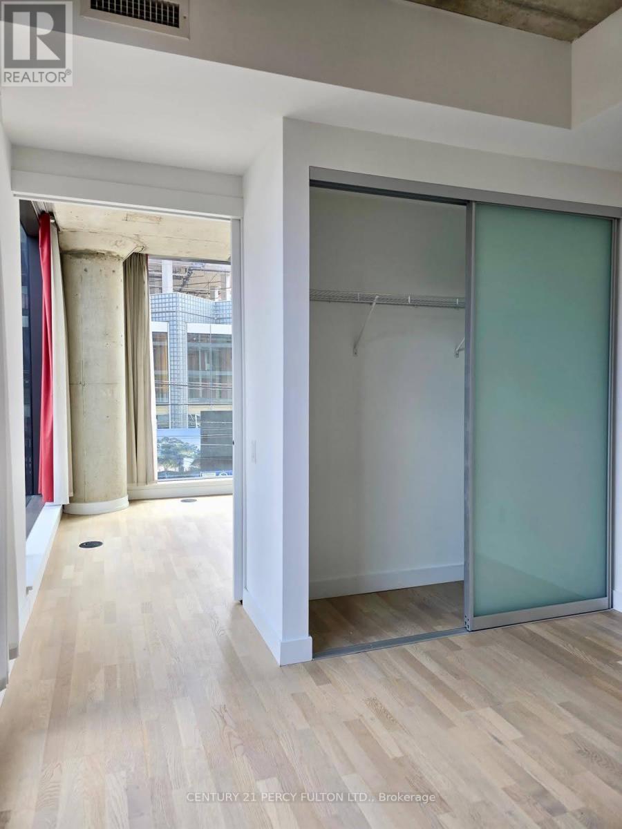213 - 560 King Street W Toronto, Ontario M5V 0L6
$929,000Maintenance, Water, Common Area Maintenance, Insurance, Parking, Heat
$772.06 Monthly
Maintenance, Water, Common Area Maintenance, Insurance, Parking, Heat
$772.06 MonthlyA Unique Opportunity Not to be Missed! Live Close To Everything That Is Toronto! This Exquisite 2 Bedroom Corner Unit Features Wrap-Around Windows Providing All Rooms With Outstanding Natural Light and Brightness Year Round. The Amazing Fashion House Building Is One Of Toronto's Trendiest & Most Sought After Addresses. Unobstructed Views To The Upcoming Landmark Building KING Toronto (By Star Architect Bjarke Ingles ) In The Heart Of The Lively Fashion & Entertainment District Just Minutes From Where The Toronto International Film Festival Takes Place. Walking Distance To Some Of Toronto's Top Restaurants & Bars In Addition To Both The Theatre and Financial Districts. This Unit Boasts Hardwood Flooring Throughout The Unique Split Bedroom Floor Plan And The Open Concept Layout Features An Updated Modern Chef Designed Kitchen With Built-In Oven, Cooktop. All High End Appliances, Open Stainless Steel Shelving & Large Island. The Sun-Filled Living Area Provides Comfort & Convenience Throughout While The Incredible South & East Views From The Floor To Ceiling Windows & 10 Foot Concrete Ceilings Make This 779 Square Foot Unit The Perfect Place To Call Home. 2 Tasteful Bathrooms Ample In-Unit Storage Space Dedicated Washer/Dryer. Beautiful Lobby Area With The TTC Right At The Front Door. Top Class Amenities Include An Amazing Rooftop Pool With Deck/Garden Area As Well As A Party Room & Gym. Both The Parking Space & Storage Unit Are Owned While The Building Also Offers Additional Visitor Parking. (id:35762)
Property Details
| MLS® Number | C12126798 |
| Property Type | Single Family |
| Community Name | Waterfront Communities C1 |
| CommunityFeatures | Pet Restrictions |
| Features | In Suite Laundry |
| ParkingSpaceTotal | 1 |
Building
| BathroomTotal | 2 |
| BedroomsAboveGround | 2 |
| BedroomsTotal | 2 |
| Amenities | Storage - Locker |
| Appliances | Oven - Built-in, All, Cooktop, Dishwasher, Dryer, Oven, Washer, Refrigerator |
| CoolingType | Central Air Conditioning |
| ExteriorFinish | Concrete |
| HeatingFuel | Natural Gas |
| HeatingType | Forced Air |
| SizeInterior | 700 - 799 Sqft |
| Type | Apartment |
Parking
| Underground | |
| Garage |
Land
| Acreage | No |
Rooms
| Level | Type | Length | Width | Dimensions |
|---|---|---|---|---|
| Main Level | Living Room | 7.13 m | 3.43 m | 7.13 m x 3.43 m |
| Main Level | Kitchen | 3.96 m | 2.6 m | 3.96 m x 2.6 m |
| Main Level | Dining Room | 7.13 m | 3.43 m | 7.13 m x 3.43 m |
| Main Level | Primary Bedroom | 3.17 m | 2 m | 3.17 m x 2 m |
| Main Level | Bedroom 2 | 2.74 m | 2.74 m | 2.74 m x 2.74 m |
Interested?
Contact us for more information
Tim Mcnevin
Salesperson
2911 Kennedy Road
Toronto, Ontario M1V 1S8
Gail Eling
Salesperson
2911 Kennedy Road
Toronto, Ontario M1V 1S8

