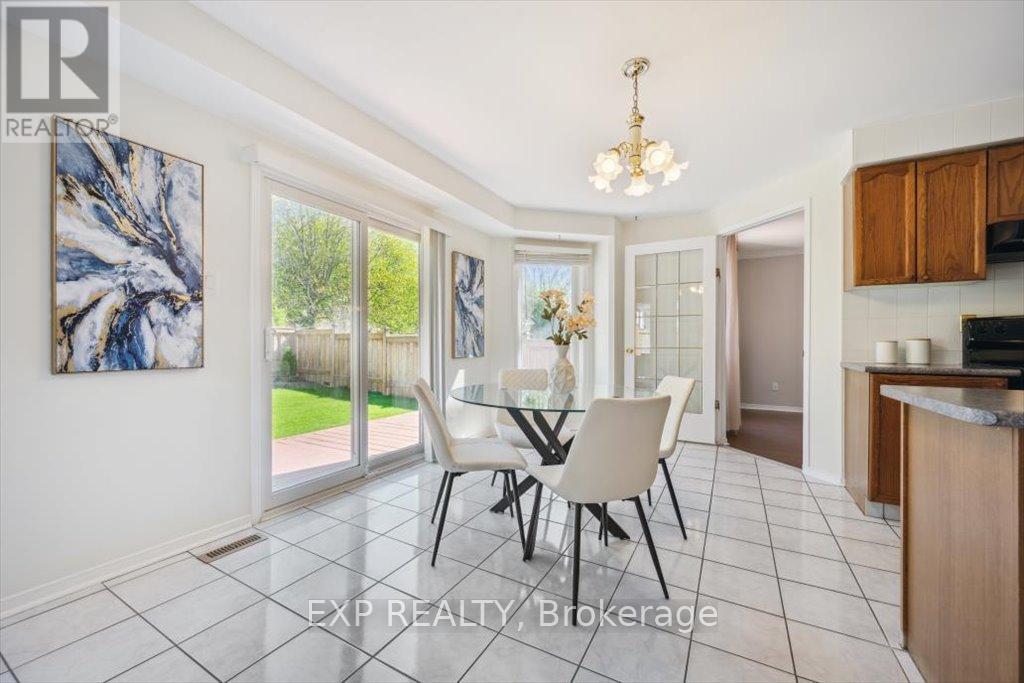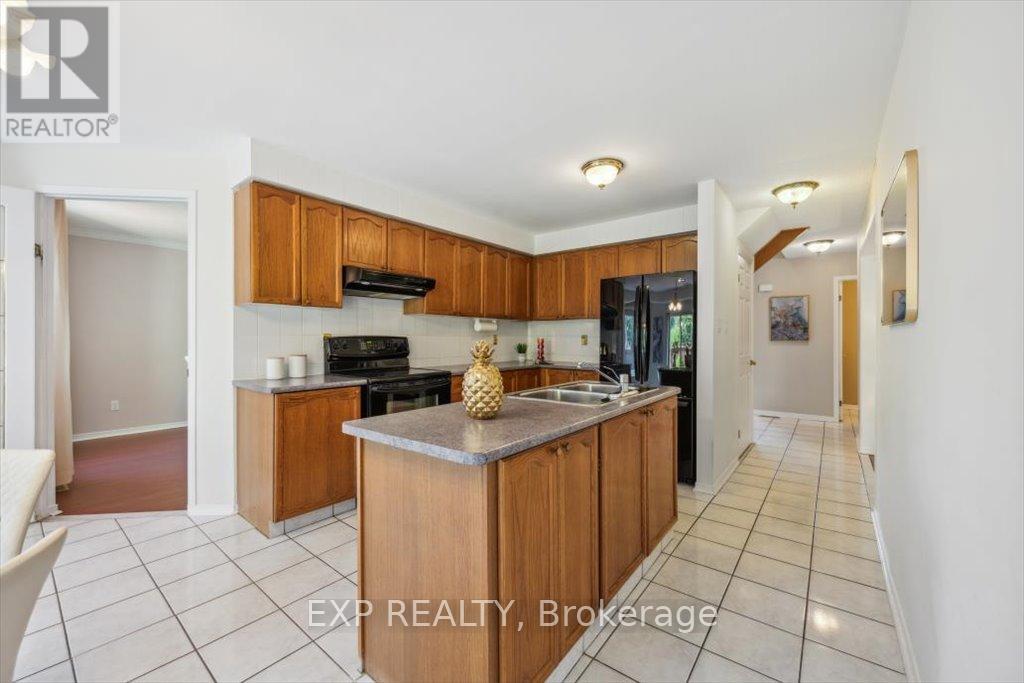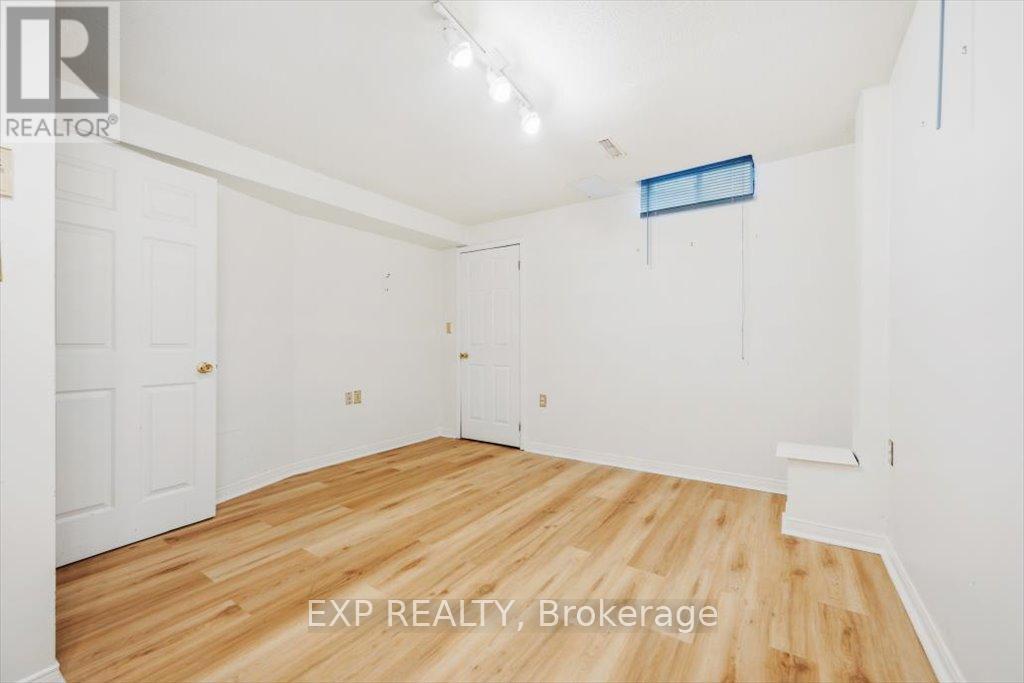2123 Mayflower Boulevard Oakville, Ontario L6H 4E6
$1,529,000
Welcome to 2123 Mayflower Blvd, Oakville. Nestled in the heart of the family-friendly River Oaks community, this spacious 4+1 bedroom, 4 bathroom home offers over 3,800 square feet of finished living space on a beautiful & mature street. As you step through the double doors into a welcoming foyer, you'll find a formal living and dining room, perfect for entertaining. At the back of the home, enjoy a bright eat-in kitchen with walk-out access to the private backyard and a cozy family room with a fireplace perfect for family movie nights. The main floor also features laundry, a powder room and access to the garage. Upstairs, you'll find four generously sized bedrooms and two full baths, including a primary retreat with a walk-in closet and a 5-piece ensuite bathroom. The newly renovated basement offers incredible versatility with a fifth bedroom or home office, a full bathroom, a spacious rec room, living room and ample storage. Located in the heart of River Oaks, this home is within walking distance to top-rated schools, parks, trails, shopping, and more! (id:35762)
Property Details
| MLS® Number | W12132702 |
| Property Type | Single Family |
| Community Name | 1015 - RO River Oaks |
| AmenitiesNearBy | Hospital, Park, Place Of Worship, Schools |
| ParkingSpaceTotal | 4 |
Building
| BathroomTotal | 4 |
| BedroomsAboveGround | 4 |
| BedroomsTotal | 4 |
| Appliances | Water Heater, Garage Door Opener Remote(s), Dishwasher, Dryer, Stove, Washer, Refrigerator |
| BasementDevelopment | Finished |
| BasementType | Full (finished) |
| ConstructionStyleAttachment | Detached |
| CoolingType | Central Air Conditioning |
| ExteriorFinish | Brick |
| FireplacePresent | Yes |
| FoundationType | Unknown |
| HalfBathTotal | 1 |
| HeatingFuel | Natural Gas |
| HeatingType | Forced Air |
| StoriesTotal | 2 |
| SizeInterior | 2500 - 3000 Sqft |
| Type | House |
| UtilityWater | Municipal Water |
Parking
| Attached Garage | |
| Garage |
Land
| Acreage | No |
| FenceType | Fenced Yard |
| LandAmenities | Hospital, Park, Place Of Worship, Schools |
| Sewer | Sanitary Sewer |
| SizeDepth | 120 Ft ,10 In |
| SizeFrontage | 50 Ft ,6 In |
| SizeIrregular | 50.5 X 120.9 Ft |
| SizeTotalText | 50.5 X 120.9 Ft|under 1/2 Acre |
Rooms
| Level | Type | Length | Width | Dimensions |
|---|---|---|---|---|
| Second Level | Primary Bedroom | 15.4 m | 5.82 m | 15.4 m x 5.82 m |
| Second Level | Bathroom | 3.02 m | 1.59 m | 3.02 m x 1.59 m |
| Second Level | Bathroom | 2.48 m | 3.14 m | 2.48 m x 3.14 m |
| Second Level | Bedroom 2 | 4.23 m | 2.89 m | 4.23 m x 2.89 m |
| Second Level | Bedroom 3 | 3.54 m | 3.77 m | 3.54 m x 3.77 m |
| Second Level | Bedroom 4 | 3.05 m | 4.19 m | 3.05 m x 4.19 m |
| Basement | Bathroom | 2.47 m | 3.25 m | 2.47 m x 3.25 m |
| Basement | Recreational, Games Room | 7.42 m | 7.31 m | 7.42 m x 7.31 m |
| Basement | Bedroom | 3.7 m | 4.02 m | 3.7 m x 4.02 m |
| Main Level | Bathroom | 1.35 m | 1.36 m | 1.35 m x 1.36 m |
| Main Level | Foyer | 2.48 m | 3.48 m | 2.48 m x 3.48 m |
| Main Level | Living Room | 3.5 m | 5.83 m | 3.5 m x 5.83 m |
| Main Level | Dining Room | 3.5 m | 4.29 m | 3.5 m x 4.29 m |
| Main Level | Family Room | 3.44 m | 5.66 m | 3.44 m x 5.66 m |
| Main Level | Kitchen | 3.42 m | 3.38 m | 3.42 m x 3.38 m |
| Main Level | Eating Area | 5.4 m | 3.02 m | 5.4 m x 3.02 m |
Interested?
Contact us for more information
Brook Fillman
Salesperson
21 King St W Unit A 5/fl
Hamilton, Ontario L8P 4W7

















































