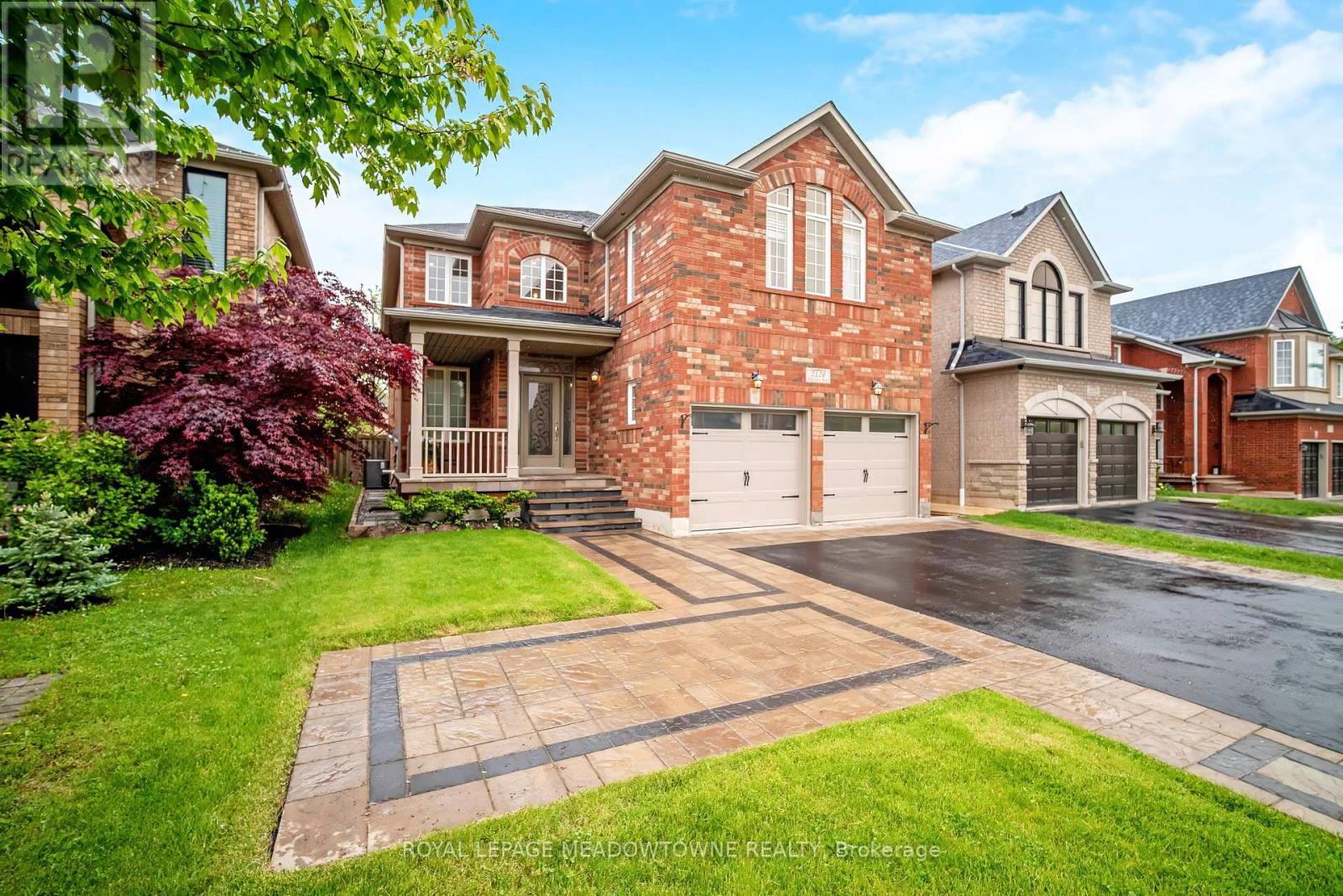2120 Pine Glen Road Oakville, Ontario L6M 5B3
$1,850,000
This beautiful, meticulously kept home is set on a 40 x 110-foot lot. It offers over 4,000 sq ft of finished living space in one of Oakville's most sought after Westmount neighbourhoods - with four bedrooms and a completely finished basement. The functional layout includes a renovated open-concept kitchen with quartz counters, induction stove, large centre island, modern white finishes and all newer appliances. A full laundry/mudroom, separate home office, and bright principal rooms with natural light on all sides add function and flow. Upstairs, four generously sized bedrooms include a primary suite with walk-in closet, built-ins, and renovated ensuite. The private fenced landscaped backyard is a comfortable retreat. (id:35762)
Property Details
| MLS® Number | W12182652 |
| Property Type | Single Family |
| Community Name | 1019 - WM Westmount |
| AmenitiesNearBy | Hospital, Park, Place Of Worship, Public Transit |
| Features | Ravine, Lighting, Level |
| ParkingSpaceTotal | 5 |
| Structure | Porch |
Building
| BathroomTotal | 5 |
| BedroomsAboveGround | 4 |
| BedroomsTotal | 4 |
| Age | 16 To 30 Years |
| Amenities | Fireplace(s) |
| Appliances | Garage Door Opener Remote(s), Oven - Built-in, Central Vacuum, Water Heater, Dishwasher, Dryer, Garage Door Opener, Stove, Washer, Window Coverings, Refrigerator |
| BasementDevelopment | Finished |
| BasementType | Full (finished) |
| ConstructionStyleAttachment | Detached |
| CoolingType | Central Air Conditioning |
| ExteriorFinish | Brick |
| FireProtection | Smoke Detectors |
| FireplacePresent | Yes |
| FireplaceTotal | 2 |
| FoundationType | Poured Concrete |
| HalfBathTotal | 1 |
| HeatingFuel | Natural Gas |
| HeatingType | Forced Air |
| StoriesTotal | 2 |
| SizeInterior | 2500 - 3000 Sqft |
| Type | House |
| UtilityWater | Municipal Water |
Parking
| Garage | |
| Inside Entry |
Land
| Acreage | No |
| FenceType | Fully Fenced |
| LandAmenities | Hospital, Park, Place Of Worship, Public Transit |
| Sewer | Sanitary Sewer |
| SizeDepth | 110 Ft |
| SizeFrontage | 40 Ft |
| SizeIrregular | 40 X 110 Ft |
| SizeTotalText | 40 X 110 Ft|under 1/2 Acre |
| ZoningDescription | R1 |
Rooms
| Level | Type | Length | Width | Dimensions |
|---|---|---|---|---|
| Second Level | Primary Bedroom | 6.38 m | 4.14 m | 6.38 m x 4.14 m |
| Second Level | Bedroom 2 | 3.2 m | 3.18 m | 3.2 m x 3.18 m |
| Second Level | Bedroom 3 | 3.2 m | 3.26 m | 3.2 m x 3.26 m |
| Second Level | Bedroom 4 | 5.59 m | 3.39 m | 5.59 m x 3.39 m |
| Basement | Family Room | 4.62 m | 4.06 m | 4.62 m x 4.06 m |
| Basement | Recreational, Games Room | 4.46 m | 9.24 m | 4.46 m x 9.24 m |
| Main Level | Living Room | 3.03 m | 4.62 m | 3.03 m x 4.62 m |
| Main Level | Dining Room | 3.03 m | 3.13 m | 3.03 m x 3.13 m |
| Main Level | Kitchen | 5.65 m | 3.98 m | 5.65 m x 3.98 m |
| Main Level | Family Room | 3.48 m | 5.55 m | 3.48 m x 5.55 m |
| Main Level | Office | 3.48 m | 3.33 m | 3.48 m x 3.33 m |
Interested?
Contact us for more information
Chuck Charlton
Broker
450 Bronte St South Unit 110
Milton, Ontario L9T 8T2
Sundas Biinte Asad
Salesperson
450 Bronte St South Unit 110
Milton, Ontario L9T 8T2




















































