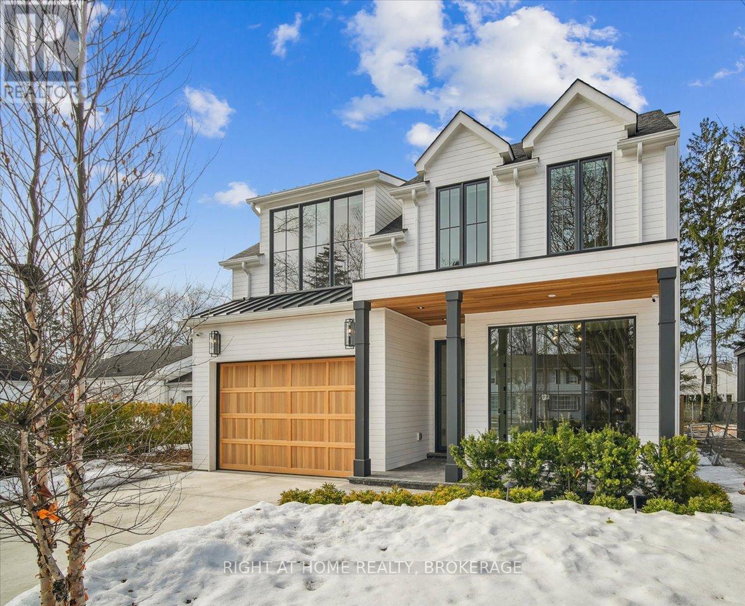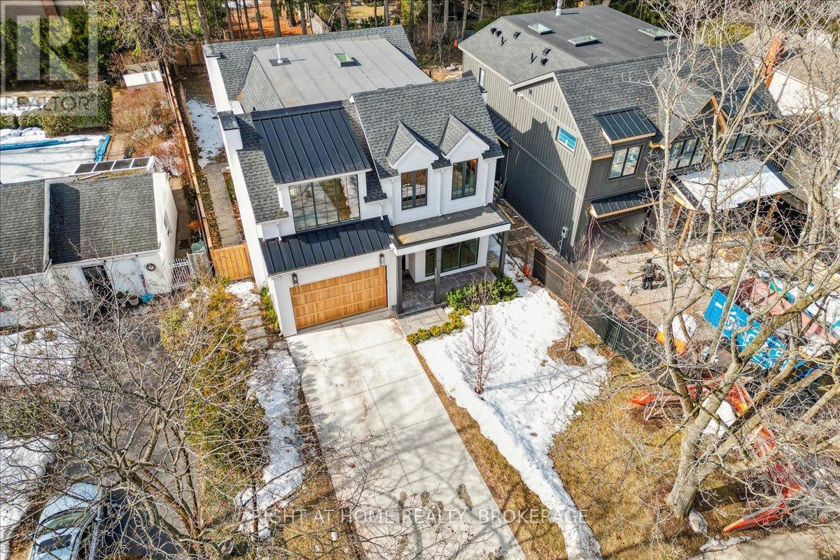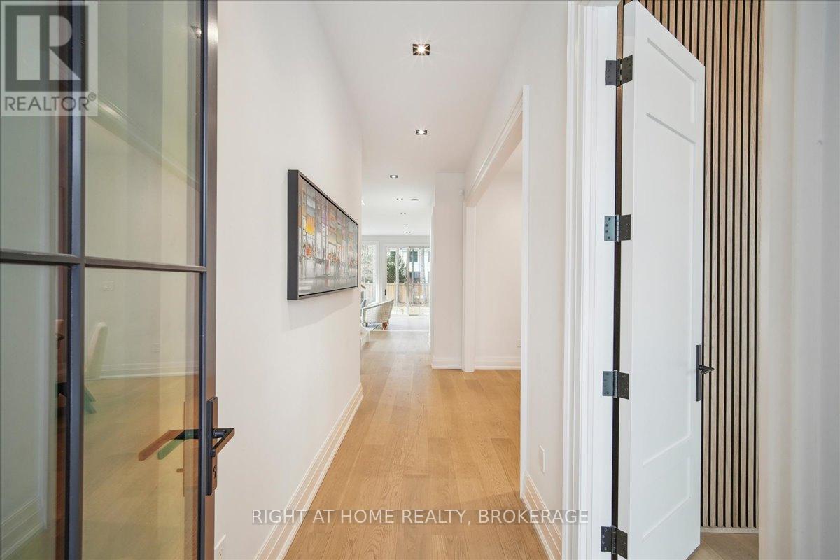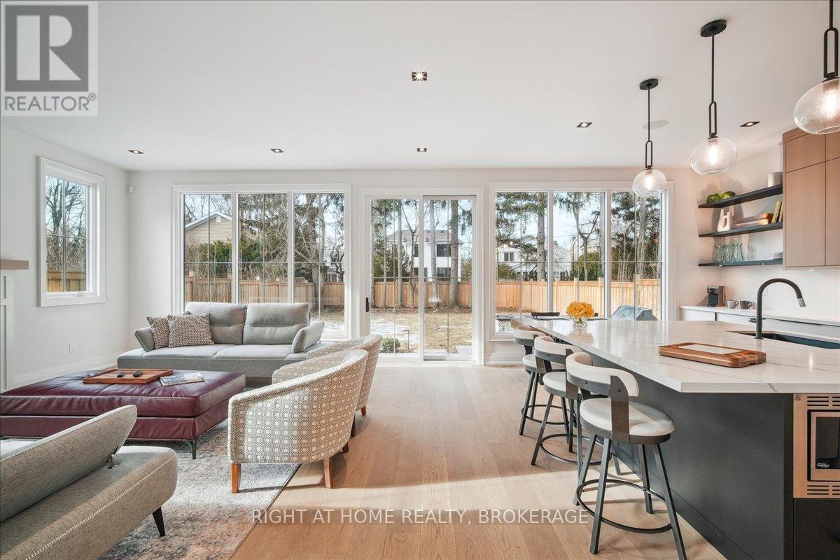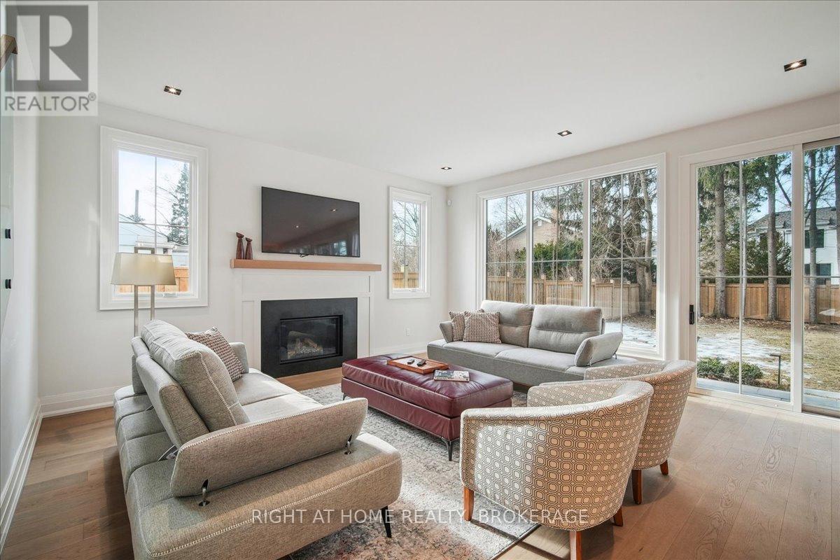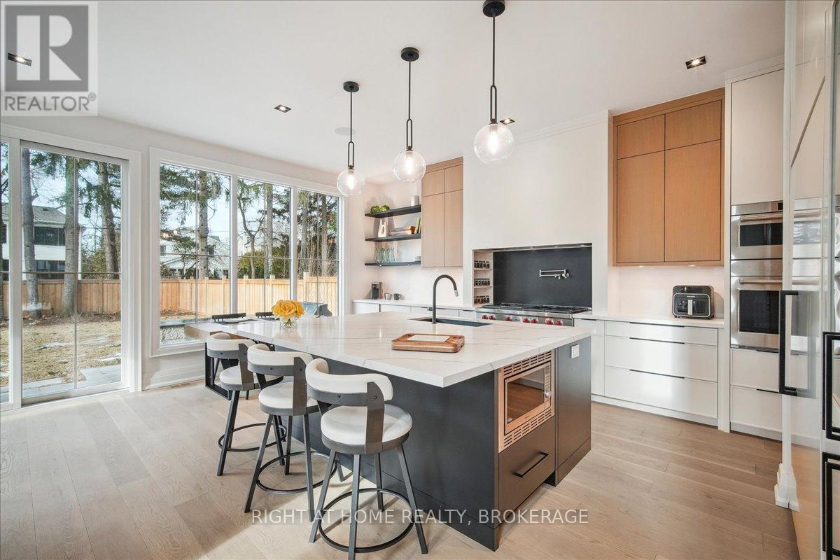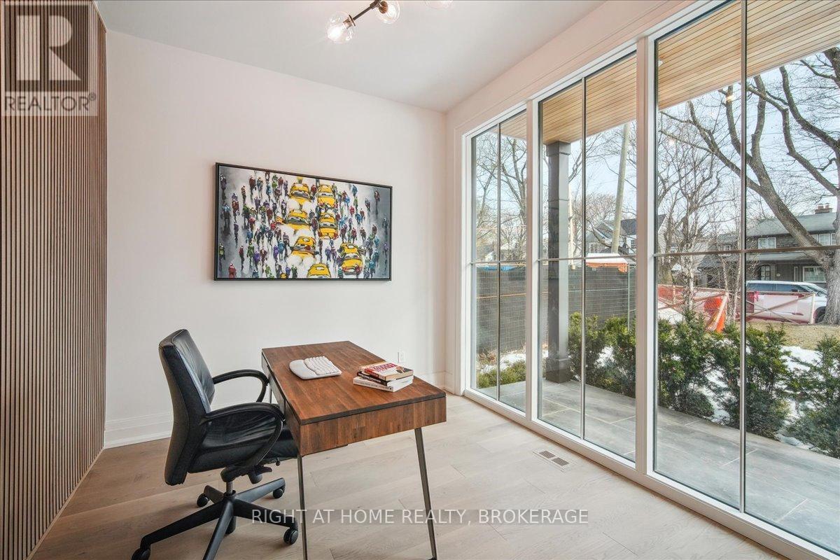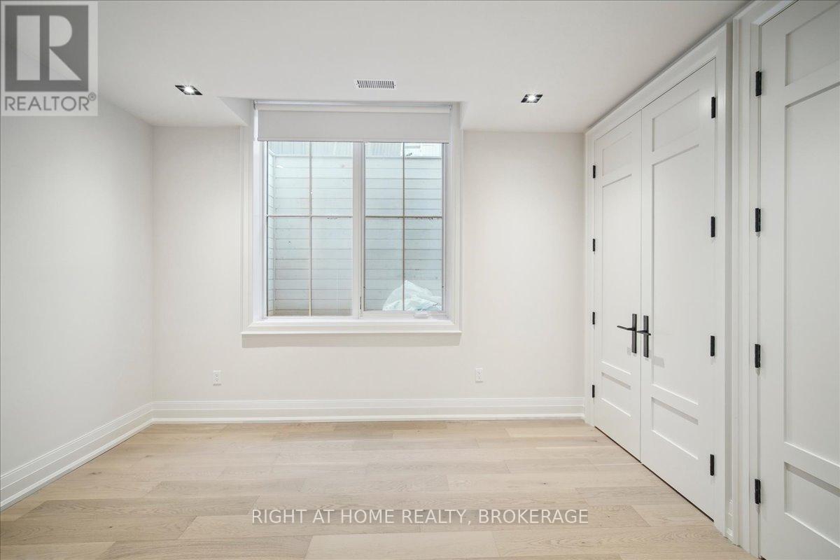212 Watson Avenue Oakville, Ontario L6J 3V1
$4,600,000
Situated mere minutes from downtown Oakville in the esteemed southeast neighborhood, this exquisite custom-built residence, completed in 2024, showcases an elegant blend of design, functionality, and comfort. The property features a west-facing rear garden that benefits from abundant sunlight throughout the day and a private, mature landscape adorned with natural trees. 212 Watson Avenue emanates a bright and airy atmosphere, accentuated by expansive 10-foot ceilings across all levels, white oak hardwood flooring, and full-length windows that seamlessly connect the interior with the exterior. Encompassing over 4,500 square feet of living space, alongside a gourmet outdoor kitchen, this property is ideally suited for people who appreciate entertaining both indoors and outdoors. The open-concept family room and chefs kitchen facilitate shared culinary experiences, featuring Wolf and Sub-Zero appliances. There exists ample flexibility for dining, whether at the oversized island, breakfast nook, formal dining room, or the outdoor kitchen, providing a multitude of options. For recreational enjoyment, the lower level serves as an inviting escape, complete with facilities for workouts, movie nights on the 150-inch theater-style projection screen, or friendly gatherings at the bar. When it is time to retire for the evening, the primary suite occupies the rear of the residence, offering scenic views of the garden. Residents can unwind in a spa-inspired bathroom equipped with a soaking tub, steam shower, dual sinks, and oversized mirrors. A generously sized custom walk-in closet ensures ample space for personal belongings. Practicality has been prioritized, with an office conveniently located near the front entrance, a mudroom adjacent to the garage, and a laundry situated on upper level. Ultimately, this home incorporates double furnaces and AC units, along with heated floors in all bathrooms and the basement, ensuring a pleasant environment throughout all seasons. (id:35762)
Property Details
| MLS® Number | W12034659 |
| Property Type | Single Family |
| Neigbourhood | Ennisclare Park |
| Community Name | 1013 - OO Old Oakville |
| ParkingSpaceTotal | 6 |
| Structure | Deck, Porch |
Building
| BathroomTotal | 5 |
| BedroomsAboveGround | 4 |
| BedroomsBelowGround | 1 |
| BedroomsTotal | 5 |
| Age | 0 To 5 Years |
| Amenities | Fireplace(s) |
| Appliances | Barbeque, Water Heater, Oven - Built-in, Garage Door Opener Remote(s) |
| BasementDevelopment | Finished |
| BasementType | N/a (finished) |
| ConstructionStyleAttachment | Detached |
| CoolingType | Central Air Conditioning |
| ExteriorFinish | Wood |
| FireProtection | Security System |
| FireplacePresent | Yes |
| FireplaceTotal | 1 |
| FoundationType | Poured Concrete |
| HalfBathTotal | 1 |
| HeatingFuel | Natural Gas |
| HeatingType | Forced Air |
| StoriesTotal | 2 |
| SizeInterior | 2500 - 3000 Sqft |
| Type | House |
| UtilityWater | Municipal Water |
Parking
| Attached Garage | |
| Garage |
Land
| Acreage | No |
| LandscapeFeatures | Landscaped, Lawn Sprinkler |
| Sewer | Sanitary Sewer |
| SizeDepth | 150 Ft |
| SizeFrontage | 48 Ft |
| SizeIrregular | 48 X 150 Ft |
| SizeTotalText | 48 X 150 Ft |
Rooms
| Level | Type | Length | Width | Dimensions |
|---|---|---|---|---|
| Second Level | Bedroom | 6.08 m | 5.46 m | 6.08 m x 5.46 m |
| Second Level | Bedroom | 3.22 m | 3.92 m | 3.22 m x 3.92 m |
| Second Level | Bedroom | 4.88 m | 4.88 m | 4.88 m x 4.88 m |
| Second Level | Bedroom | 4.82 m | 4.01 m | 4.82 m x 4.01 m |
| Second Level | Laundry Room | 3.73 m | 1.79 m | 3.73 m x 1.79 m |
| Basement | Exercise Room | 4.32 m | 5.56 m | 4.32 m x 5.56 m |
| Basement | Recreational, Games Room | 8.88 m | 5.26 m | 8.88 m x 5.26 m |
| Basement | Bedroom | 3.15 m | 3.9 m | 3.15 m x 3.9 m |
| Basement | Bathroom | 3.04 m | 1.47 m | 3.04 m x 1.47 m |
| Ground Level | Living Room | 5.45 m | 5.44 m | 5.45 m x 5.44 m |
| Ground Level | Kitchen | 3.87 m | 5.71 m | 3.87 m x 5.71 m |
| Ground Level | Eating Area | 3.87 m | 2.08 m | 3.87 m x 2.08 m |
| Ground Level | Dining Room | 3.37 m | 3.55 m | 3.37 m x 3.55 m |
| Ground Level | Office | 3.37 m | 2.92 m | 3.37 m x 2.92 m |
Utilities
| Cable | Available |
| Sewer | Installed |
Interested?
Contact us for more information
Denise Nancy Randell
Salesperson
5111 New Street, Suite 106
Burlington, Ontario L7L 1V2

