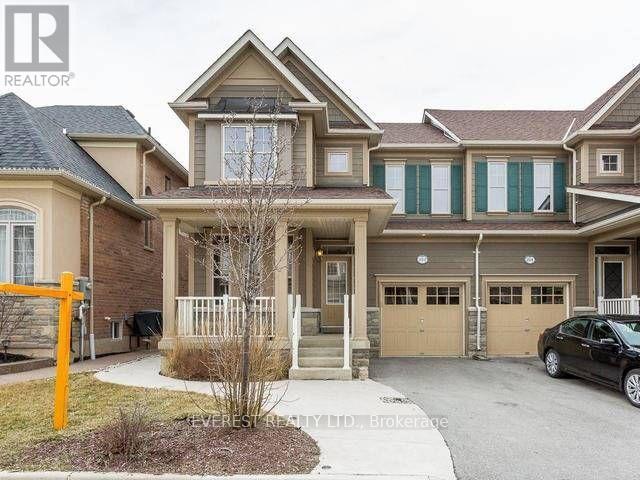212 Holloway Terrace Milton, Ontario L9T 0R8
$3,200 Monthly
Upper-Level House for Rent Scott, MiltonLocated in Miltons most sought-after neighbourhood, Scott, this stunning Heatwood luxury semi-detached home sits on a premium lot across from a park and offers over 2,200 sq. ft. of beautifully finished living space.Key Features:4 spacious bedrooms with brand new carpetMaster bedroom with 5-piece ensuite, jacuzzi tub, separate shower, and walk-in closet9' ceilings on the main floorHardwood floors and staircaseFireplace and inside access to garageEat-in kitchen with granite countertops, backsplash, and stainless steel appliancesMain-level laundryConcrete side alley with steps. Freshly painted throughoutPrime Location:Close to schools, shops, parks, amenities, and GO StationMinutes from Hwy 401, Kelso Park, Milton Hospital, and the upcoming Tremaine Overpass and Education VillageWalking distance to downtown Milton, restaurants, and the popular farmers market (id:35762)
Property Details
| MLS® Number | W12154254 |
| Property Type | Single Family |
| Community Name | 1036 - SC Scott |
| ParkingSpaceTotal | 3 |
Building
| BathroomTotal | 4 |
| BedroomsAboveGround | 4 |
| BedroomsTotal | 4 |
| Age | 0 To 5 Years |
| BasementDevelopment | Finished |
| BasementFeatures | Separate Entrance, Walk Out |
| BasementType | N/a (finished) |
| ConstructionStyleAttachment | Semi-detached |
| CoolingType | Central Air Conditioning |
| ExteriorFinish | Stone |
| FireplacePresent | Yes |
| FlooringType | Carpeted, Laminate, Hardwood, Ceramic |
| FoundationType | Concrete |
| HalfBathTotal | 1 |
| HeatingFuel | Natural Gas |
| HeatingType | Forced Air |
| StoriesTotal | 2 |
| SizeInterior | 2000 - 2500 Sqft |
| Type | House |
| UtilityWater | Municipal Water |
Parking
| Attached Garage | |
| Garage |
Land
| Acreage | No |
| Sewer | Sanitary Sewer |
| SizeDepth | 89 Ft ,10 In |
| SizeFrontage | 29 Ft ,6 In |
| SizeIrregular | 29.5 X 89.9 Ft |
| SizeTotalText | 29.5 X 89.9 Ft |
Rooms
| Level | Type | Length | Width | Dimensions |
|---|---|---|---|---|
| Second Level | Primary Bedroom | 4.87 m | 4.14 m | 4.87 m x 4.14 m |
| Second Level | Bedroom 2 | 3.35 m | 3.04 m | 3.35 m x 3.04 m |
| Second Level | Bedroom 3 | 4.17 m | 3.9 m | 4.17 m x 3.9 m |
| Second Level | Bedroom 4 | 3.35 m | 3.04 m | 3.35 m x 3.04 m |
| Main Level | Living Room | 4.21 m | 3.81 m | 4.21 m x 3.81 m |
| Main Level | Dining Room | 4.2 m | 3.22 m | 4.2 m x 3.22 m |
| Main Level | Family Room | 5.19 m | 3.71 m | 5.19 m x 3.71 m |
| Main Level | Kitchen | 3.57 m | 2.75 m | 3.57 m x 2.75 m |
| Main Level | Eating Area | 3.36 m | 3.32 m | 3.36 m x 3.32 m |
| Other | Bedroom | Measurements not available | ||
| Other | Living Room | Measurements not available |
https://www.realtor.ca/real-estate/28325494/212-holloway-terrace-milton-sc-scott-1036-sc-scott
Interested?
Contact us for more information
Govinda Khatri
Broker
735 Twain Ave #2
Mississauga, Ontario L5W 1X1



















