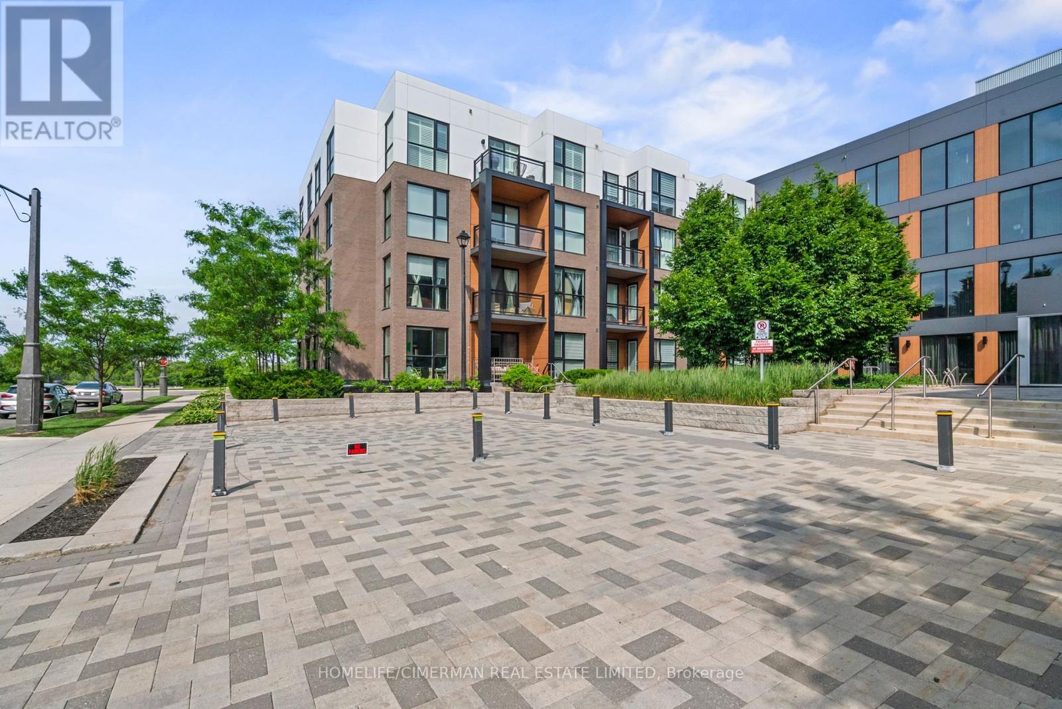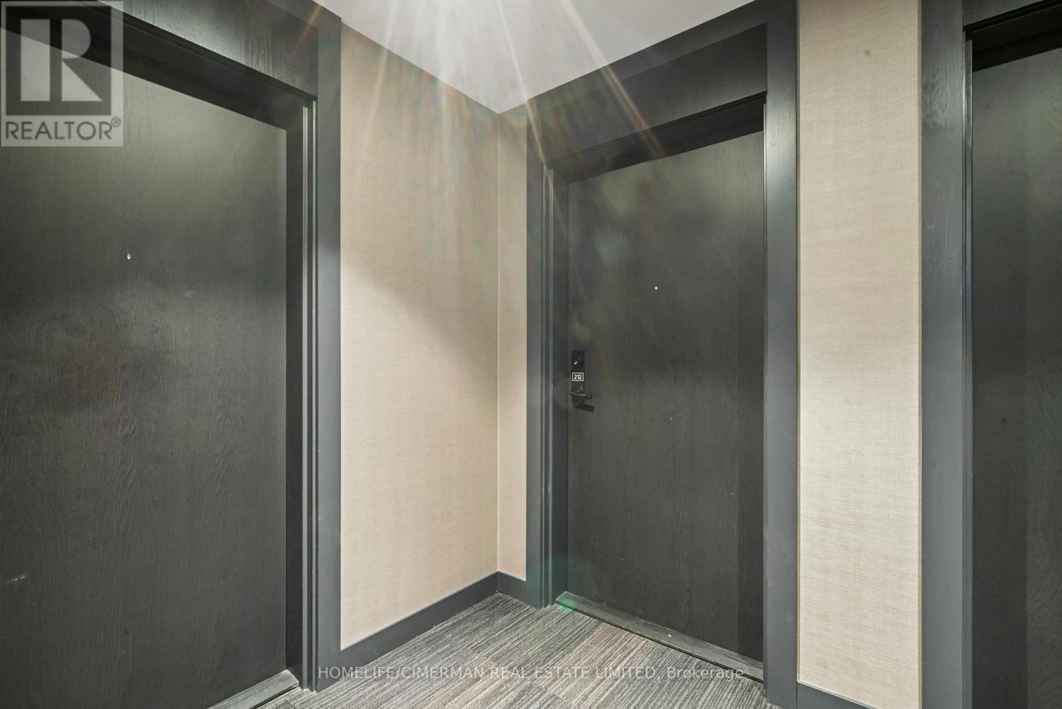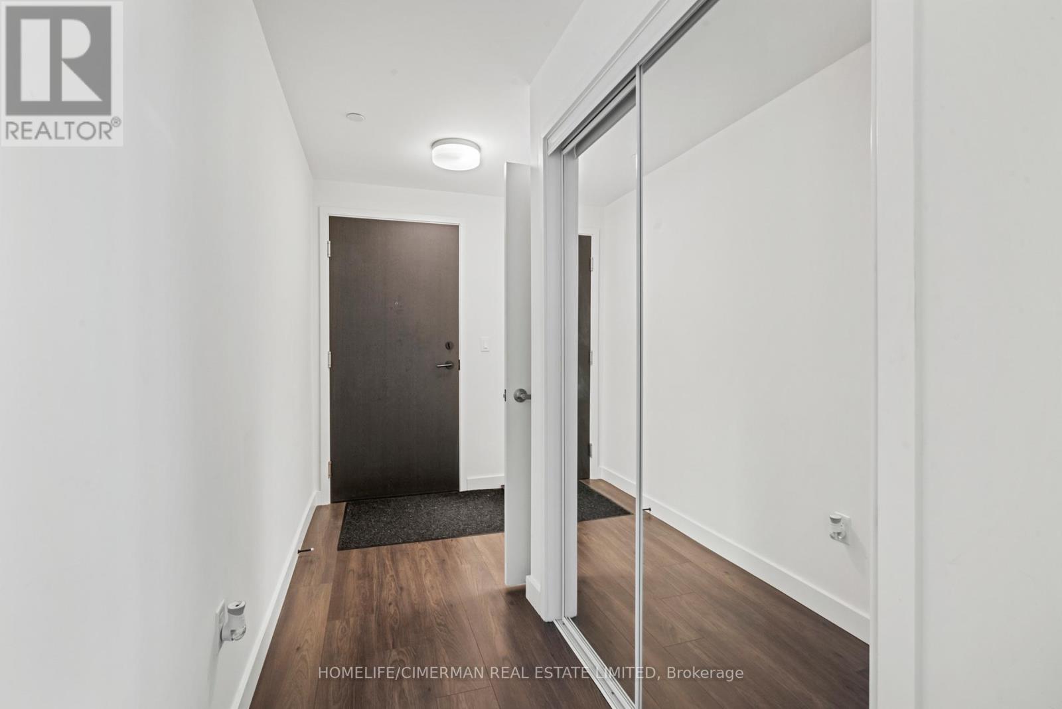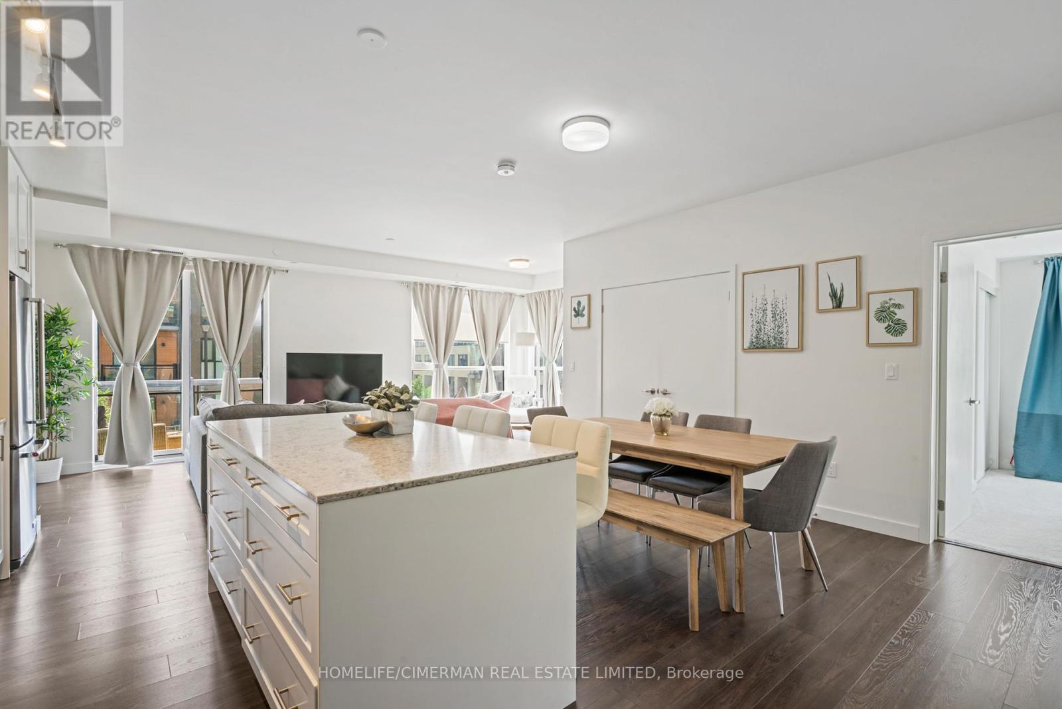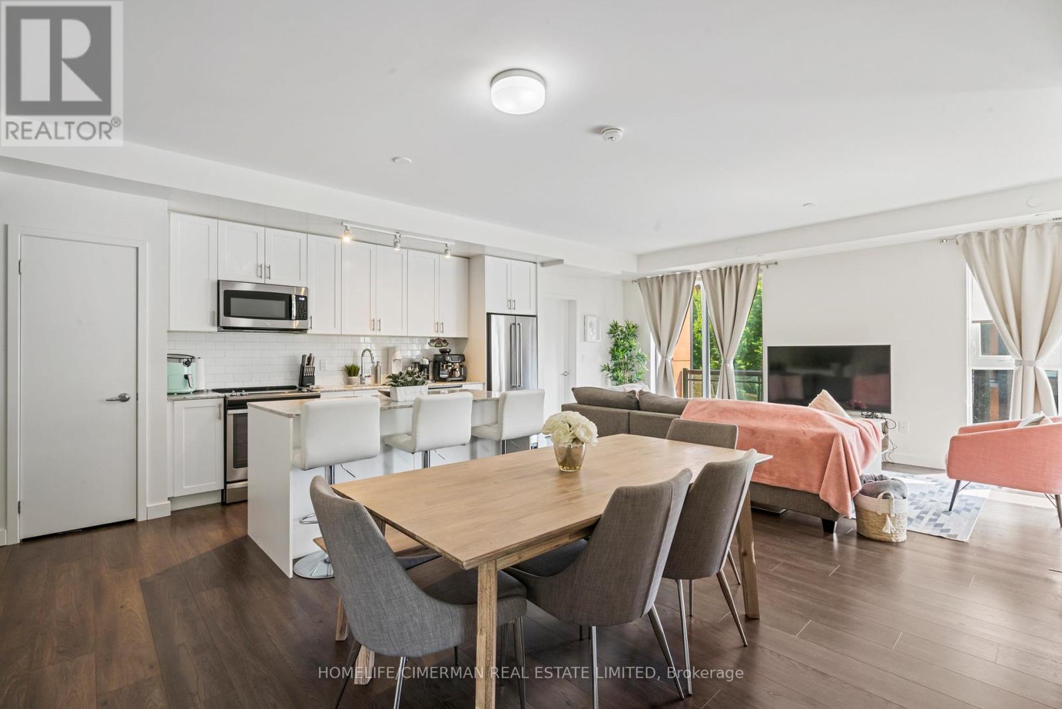212 - 210 Sabina Drive Oakville, Ontario L6H 0W6
$799,900Maintenance, Water, Cable TV, Common Area Maintenance, Insurance, Parking, Heat
$832.34 Monthly
Maintenance, Water, Cable TV, Common Area Maintenance, Insurance, Parking, Heat
$832.34 MonthlySpacious Corner Unit with Floor to Ceiling Windows. Bright, Beautiful, Upgraded 3 bedroom, 3 Bathroom Unit with 9 foot Smooth Ceilings, Walk Out to the Balcony Located In a High Demand Building. Features Include a GREAT Open Concept Layout with Stainless Steel Appliances including OTR Microwave, Island in Kitchen, Laminate Floors, Quartz Countertop, Primary Bedroom with 5 Piece ensuite, His/her Closets, Window Coverings, Parking and MORE! Amenities Include Exercise Room, Party/Meeting Room, Recreation Room, Visitor Parking. Close to Shopping, Highways, Restaurants and More. Unit has a Great Modern Feel and Loads of Positive Energy!*** (id:35762)
Property Details
| MLS® Number | W12229183 |
| Property Type | Single Family |
| Community Name | 1008 - GO Glenorchy |
| AmenitiesNearBy | Hospital, Place Of Worship |
| CommunityFeatures | Pet Restrictions |
| Features | Balcony, In Suite Laundry |
| ParkingSpaceTotal | 1 |
| ViewType | View |
Building
| BathroomTotal | 3 |
| BedroomsAboveGround | 3 |
| BedroomsBelowGround | 1 |
| BedroomsTotal | 4 |
| Amenities | Exercise Centre, Party Room, Recreation Centre, Visitor Parking |
| Appliances | Dishwasher, Dryer, Microwave, Oven, Stove, Washer, Window Coverings, Refrigerator |
| CoolingType | Central Air Conditioning |
| ExteriorFinish | Brick |
| FireProtection | Security System |
| FlooringType | Laminate, Carpeted |
| HalfBathTotal | 1 |
| HeatingFuel | Natural Gas |
| HeatingType | Forced Air |
| SizeInterior | 1200 - 1399 Sqft |
| Type | Apartment |
Parking
| Underground | |
| Garage |
Land
| Acreage | No |
| LandAmenities | Hospital, Place Of Worship |
| SurfaceWater | Lake/pond |
Rooms
| Level | Type | Length | Width | Dimensions |
|---|---|---|---|---|
| Main Level | Living Room | 7.25 m | 5.12 m | 7.25 m x 5.12 m |
| Main Level | Dining Room | Measurements not available | ||
| Main Level | Kitchen | Measurements not available | ||
| Main Level | Study | 2.74 m | 1.65 m | 2.74 m x 1.65 m |
| Main Level | Primary Bedroom | 3.93 m | 3.05 m | 3.93 m x 3.05 m |
| Main Level | Bedroom 2 | 3.47 m | 2.68 m | 3.47 m x 2.68 m |
| Main Level | Bedroom 3 | 3.46 m | 2.67 m | 3.46 m x 2.67 m |
Interested?
Contact us for more information
Raymond R. Adelson
Broker
28 Drewry Ave.
Toronto, Ontario M2M 1C8

