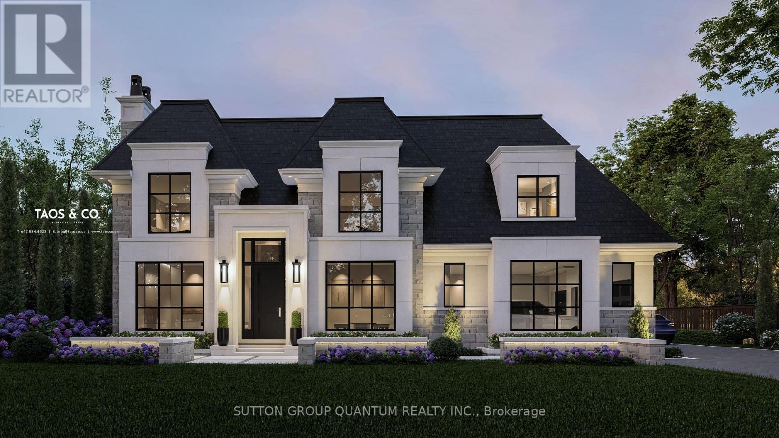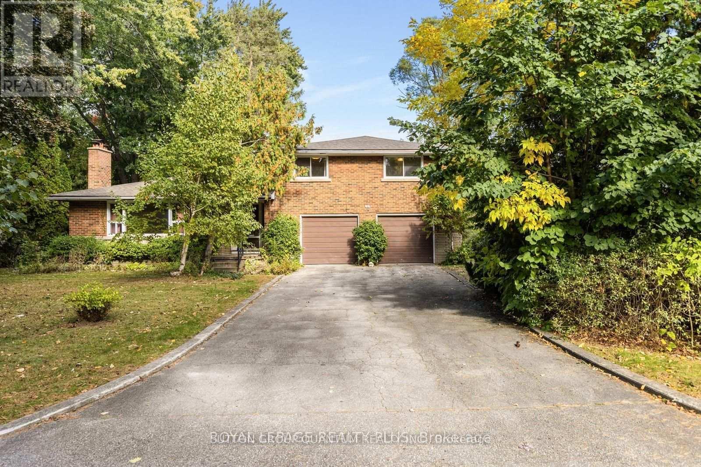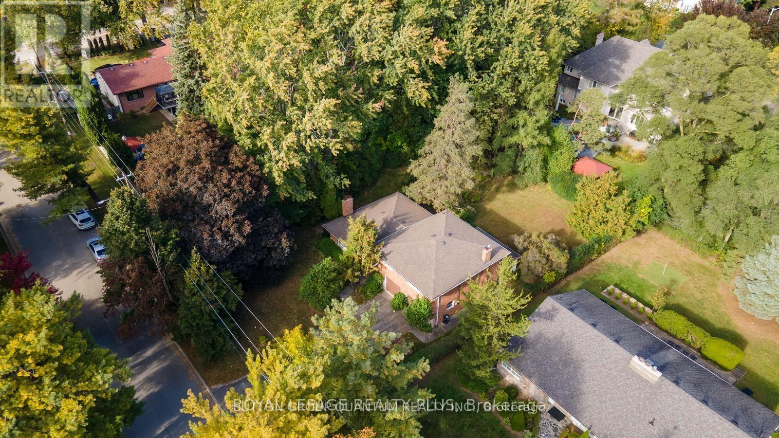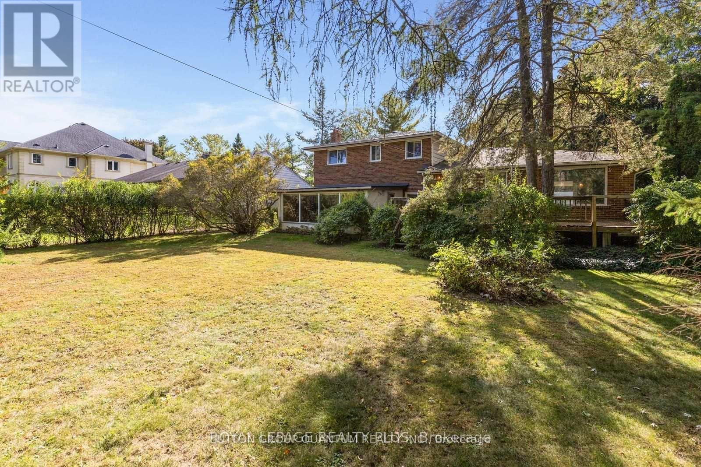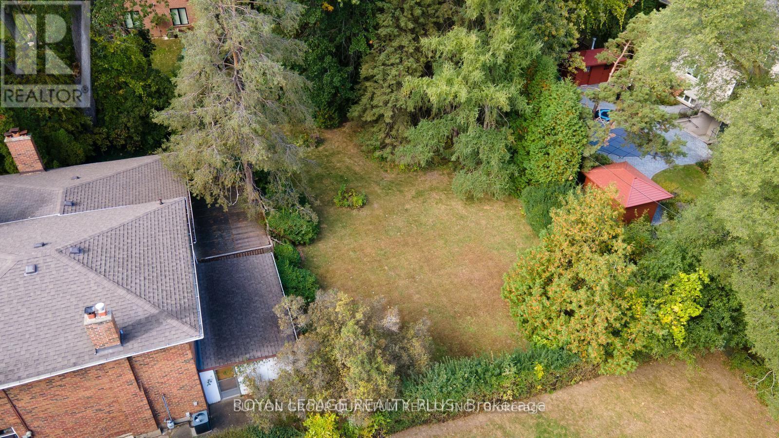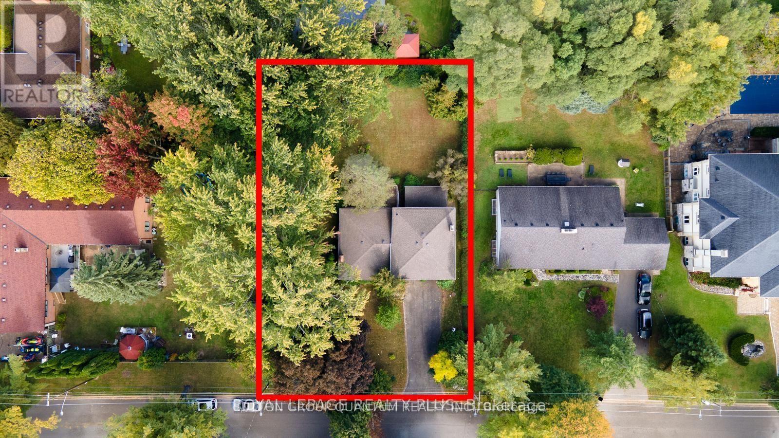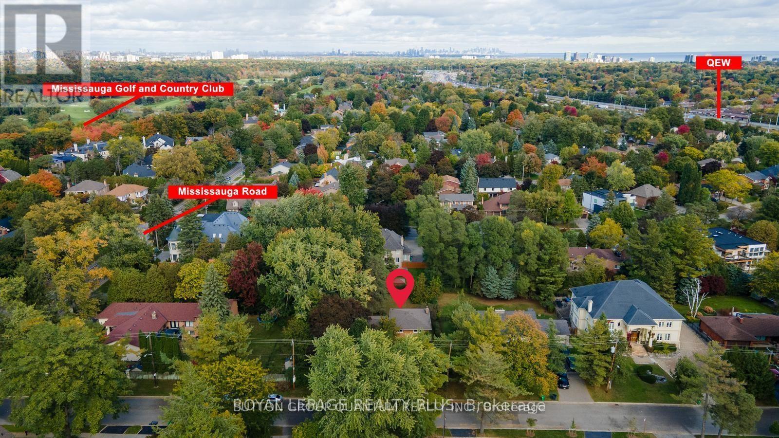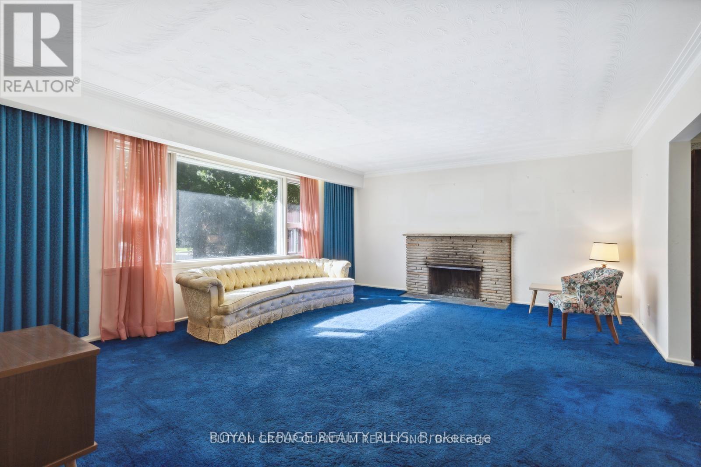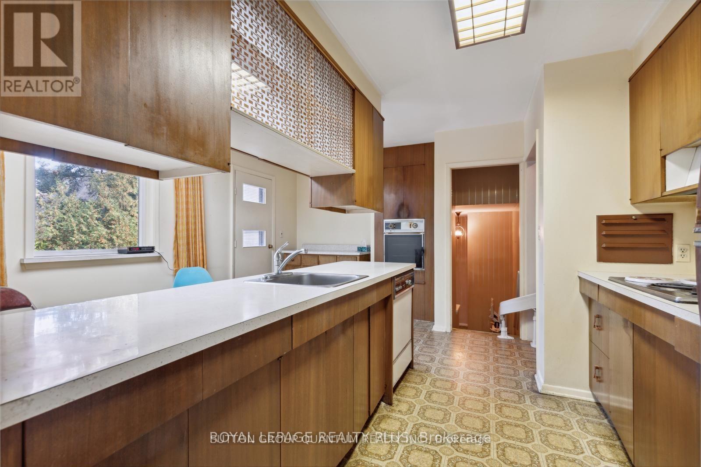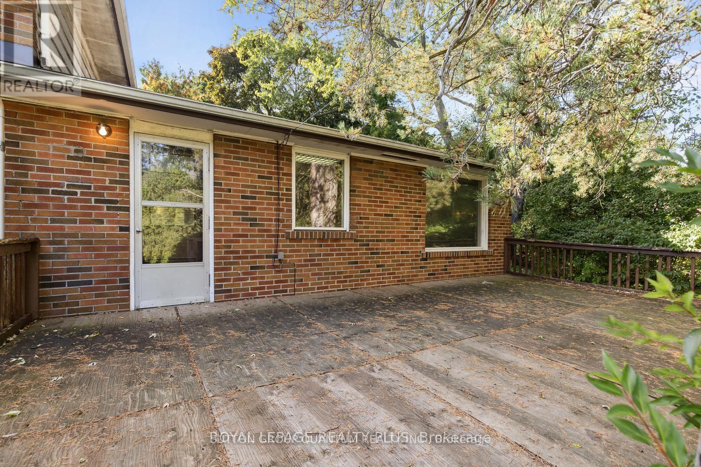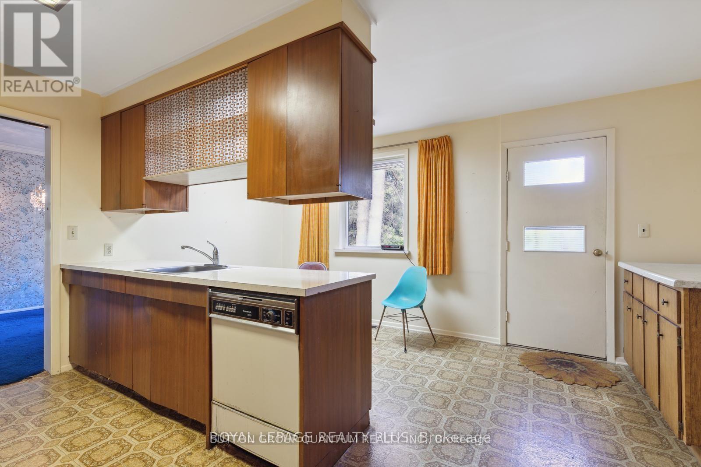245 West Beaver Creek Rd #9B
(289)317-1288
2113 Stonehouse Crescent Mississauga, Ontario L5H 3H9
3 Bedroom
2 Bathroom
1500 - 2000 sqft
Fireplace
Central Air Conditioning
Forced Air
$1,990,000
Mississauga's most prestigious neighborhoods, located off Mississauga Rd in Oakridge, offers a lot size of 100ft by 152ft. Build, Invest or Renovate and create your dream home.. Surrounded by multi-million dollar homes, Floor plans are ready and the city approved to build 5,200 sqft house. (id:35762)
Property Details
| MLS® Number | W12025906 |
| Property Type | Single Family |
| Neigbourhood | Erindale |
| Community Name | Sheridan |
| AmenitiesNearBy | Golf Nearby, Hospital, Park, Place Of Worship |
| Features | Wooded Area, Sump Pump |
| ParkingSpaceTotal | 8 |
Building
| BathroomTotal | 2 |
| BedroomsAboveGround | 3 |
| BedroomsTotal | 3 |
| Age | 51 To 99 Years |
| Appliances | Garage Door Opener Remote(s), Water Heater |
| BasementDevelopment | Partially Finished |
| BasementType | N/a (partially Finished) |
| ConstructionStyleAttachment | Detached |
| ConstructionStyleSplitLevel | Sidesplit |
| CoolingType | Central Air Conditioning |
| ExteriorFinish | Brick |
| FireplacePresent | Yes |
| FlooringType | Parquet |
| FoundationType | Block |
| HalfBathTotal | 1 |
| HeatingFuel | Natural Gas |
| HeatingType | Forced Air |
| SizeInterior | 1500 - 2000 Sqft |
| Type | House |
| UtilityWater | Municipal Water |
Parking
| Garage |
Land
| Acreage | No |
| LandAmenities | Golf Nearby, Hospital, Park, Place Of Worship |
| Sewer | Sanitary Sewer |
| SizeDepth | 152 Ft |
| SizeFrontage | 100 Ft |
| SizeIrregular | 100 X 152 Ft |
| SizeTotalText | 100 X 152 Ft |
| ZoningDescription | R1 |
Rooms
| Level | Type | Length | Width | Dimensions |
|---|---|---|---|---|
| Second Level | Primary Bedroom | 4.54 m | 4.27 m | 4.54 m x 4.27 m |
| Second Level | Bedroom 2 | 3.54 m | 3.32 m | 3.54 m x 3.32 m |
| Second Level | Bedroom 3 | 3.3 m | 3.62 m | 3.3 m x 3.62 m |
| Second Level | Office | 2.53 m | 2.12 m | 2.53 m x 2.12 m |
| Basement | Recreational, Games Room | 5.64 m | 4.14 m | 5.64 m x 4.14 m |
| Basement | Other | 5.95 m | 5.04 m | 5.95 m x 5.04 m |
| Main Level | Living Room | 5.74 m | 4.73 m | 5.74 m x 4.73 m |
| Main Level | Dining Room | 4.4 m | 3 m | 4.4 m x 3 m |
| Main Level | Kitchen | 4.69 m | 4.42 m | 4.69 m x 4.42 m |
| Ground Level | Family Room | 5.68 m | 3.68 m | 5.68 m x 3.68 m |
| Ground Level | Laundry Room | 4.73 m | 2.04 m | 4.73 m x 2.04 m |
https://www.realtor.ca/real-estate/28039114/2113-stonehouse-crescent-mississauga-sheridan-sheridan
Interested?
Contact us for more information
Ghassan M Saeed
Salesperson
Sutton Group Quantum Realty Inc.
1673b Lakeshore Rd.w., Lower Levl
Mississauga, Ontario L5J 1J4
1673b Lakeshore Rd.w., Lower Levl
Mississauga, Ontario L5J 1J4

