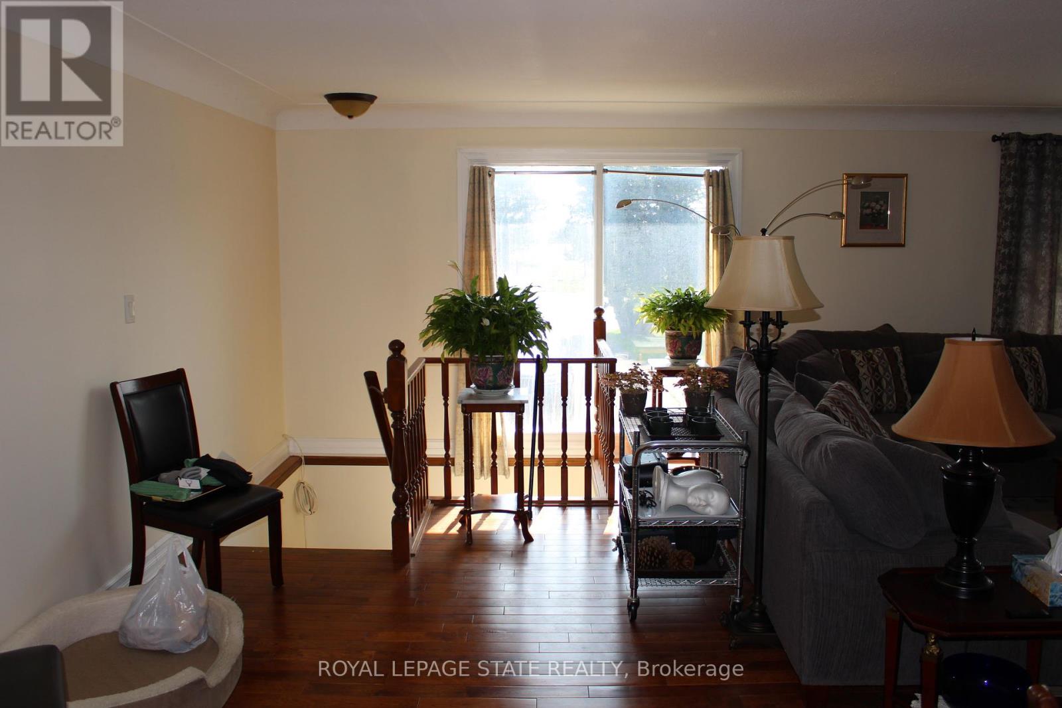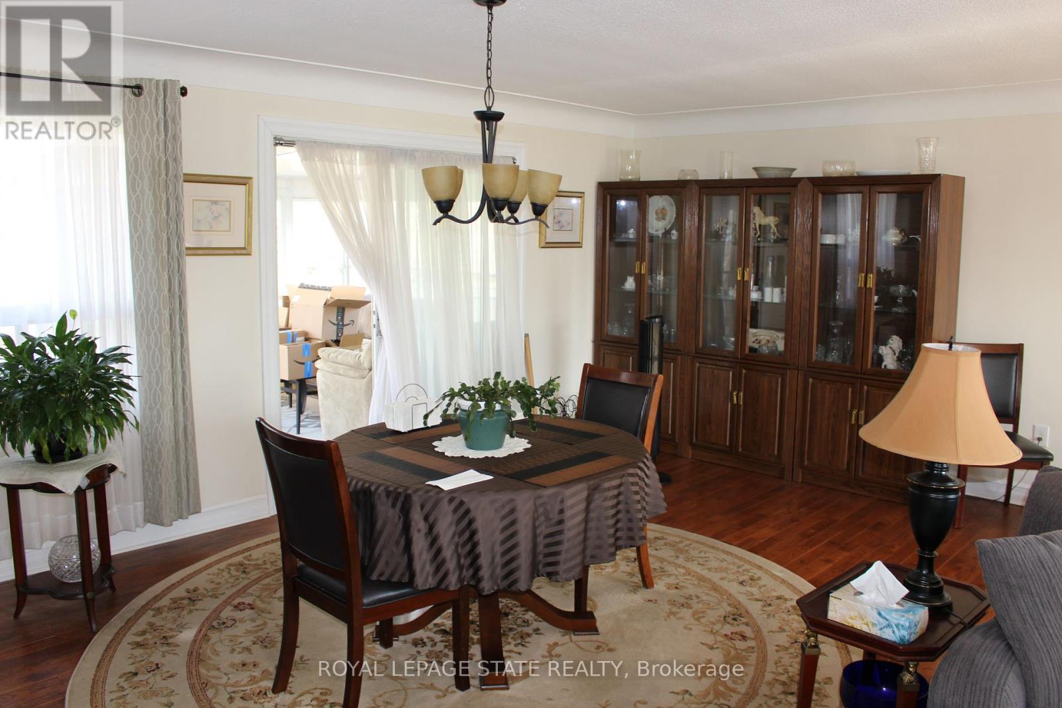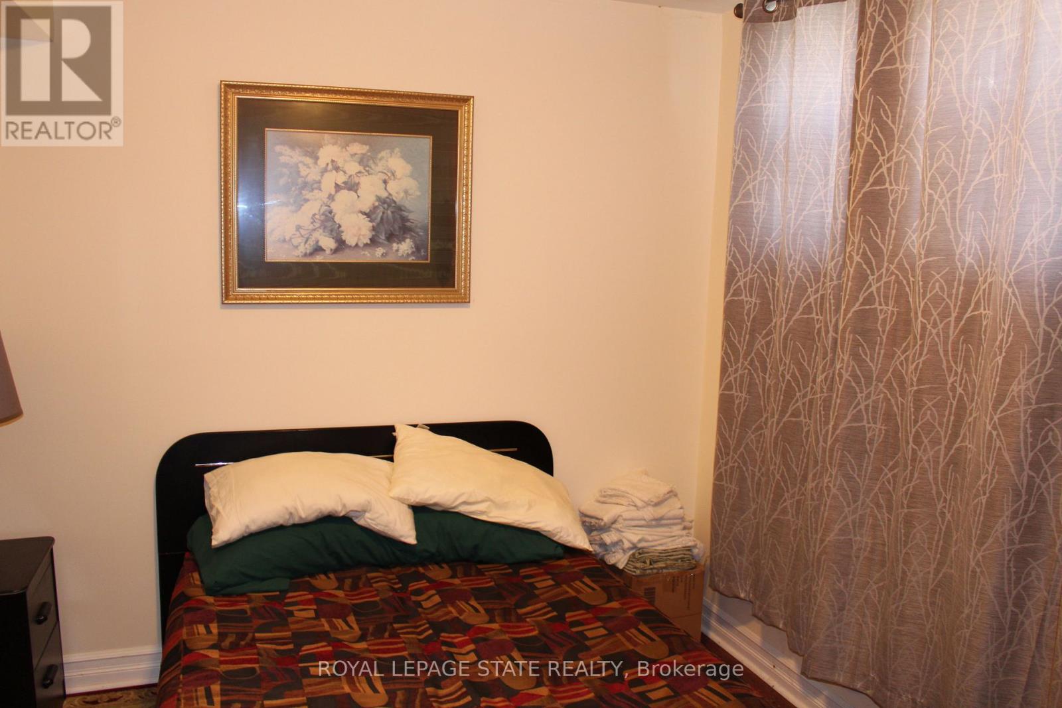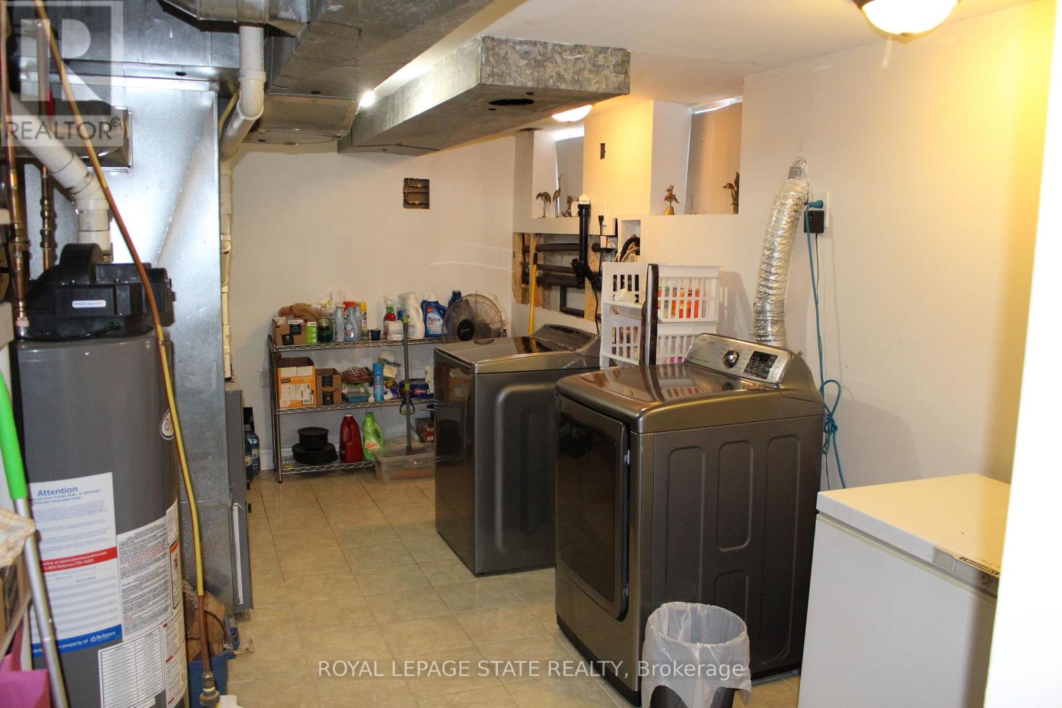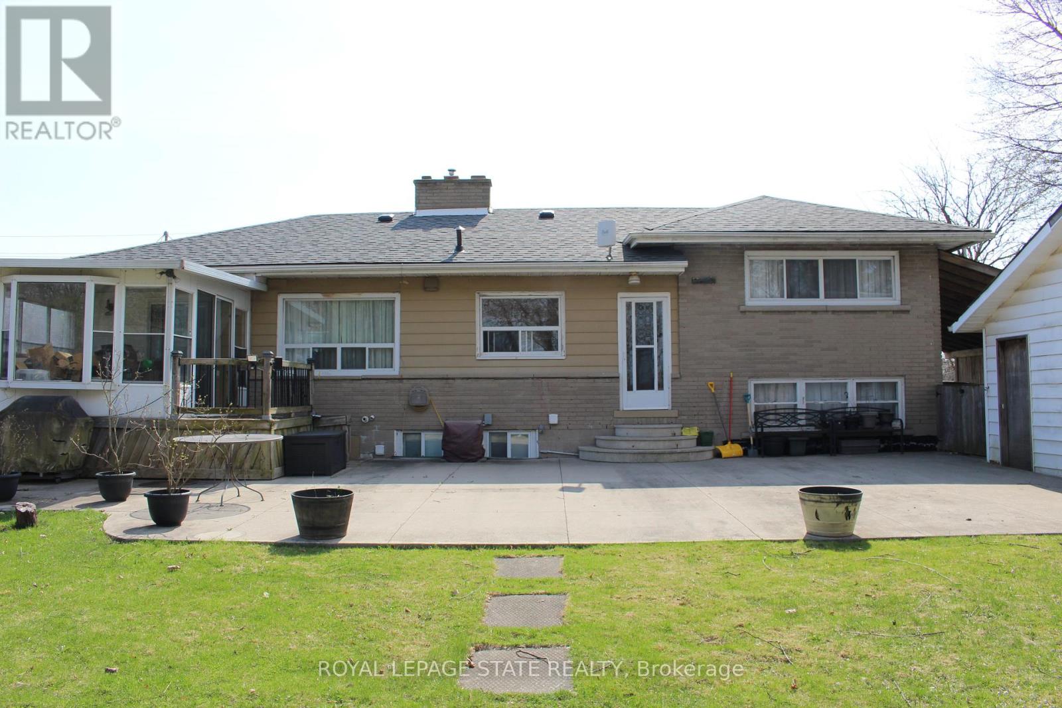245 West Beaver Creek Rd #9B
(289)317-1288
2112 Upper James Street Hamilton, Ontario L0R 1W0
4 Bedroom
3 Bathroom
1100 - 1500 sqft
Forced Air
$739,900
Sold 'as is, where is" basis. Seller makes no representations and/or warranties. (id:35762)
Property Details
| MLS® Number | X12114257 |
| Property Type | Single Family |
| Community Name | Twenty Place |
| AmenitiesNearBy | Place Of Worship, Schools, Public Transit |
| ParkingSpaceTotal | 8 |
Building
| BathroomTotal | 3 |
| BedroomsAboveGround | 2 |
| BedroomsBelowGround | 2 |
| BedroomsTotal | 4 |
| Appliances | Water Heater |
| BasementDevelopment | Finished |
| BasementFeatures | Walk Out |
| BasementType | Full (finished) |
| ConstructionStyleAttachment | Detached |
| ConstructionStyleSplitLevel | Sidesplit |
| ExteriorFinish | Aluminum Siding, Brick |
| FoundationType | Block |
| HalfBathTotal | 2 |
| HeatingFuel | Natural Gas |
| HeatingType | Forced Air |
| SizeInterior | 1100 - 1500 Sqft |
| Type | House |
| UtilityWater | Municipal Water |
Parking
| Carport | |
| Garage |
Land
| Acreage | No |
| LandAmenities | Place Of Worship, Schools, Public Transit |
| Sewer | Sanitary Sewer |
| SizeDepth | 200 Ft |
| SizeFrontage | 85 Ft |
| SizeIrregular | 85 X 200 Ft |
| SizeTotalText | 85 X 200 Ft|under 1/2 Acre |
Rooms
| Level | Type | Length | Width | Dimensions |
|---|---|---|---|---|
| Second Level | Primary Bedroom | 2.74 m | 3.65 m | 2.74 m x 3.65 m |
| Second Level | Bedroom | 2.74 m | 3.65 m | 2.74 m x 3.65 m |
| Basement | Recreational, Games Room | 3.65 m | 6.4 m | 3.65 m x 6.4 m |
| Lower Level | Bedroom | 2.74 m | 3.65 m | 2.74 m x 3.65 m |
| Lower Level | Bedroom | 2.74 m | 3.65 m | 2.74 m x 3.65 m |
| Main Level | Living Room | 10.5 m | 3.65 m | 10.5 m x 3.65 m |
| Main Level | Dining Room | 4.87 m | 3.65 m | 4.87 m x 3.65 m |
| Main Level | Kitchen | 6 m | 2.7 m | 6 m x 2.7 m |
| Main Level | Sunroom | 3 m | 3.35 m | 3 m x 3.35 m |
Interested?
Contact us for more information
Joe Cosentino
Salesperson
Royal LePage State Realty
987 Rymal Rd Unit 100
Hamilton, Ontario L8W 3M2
987 Rymal Rd Unit 100
Hamilton, Ontario L8W 3M2



