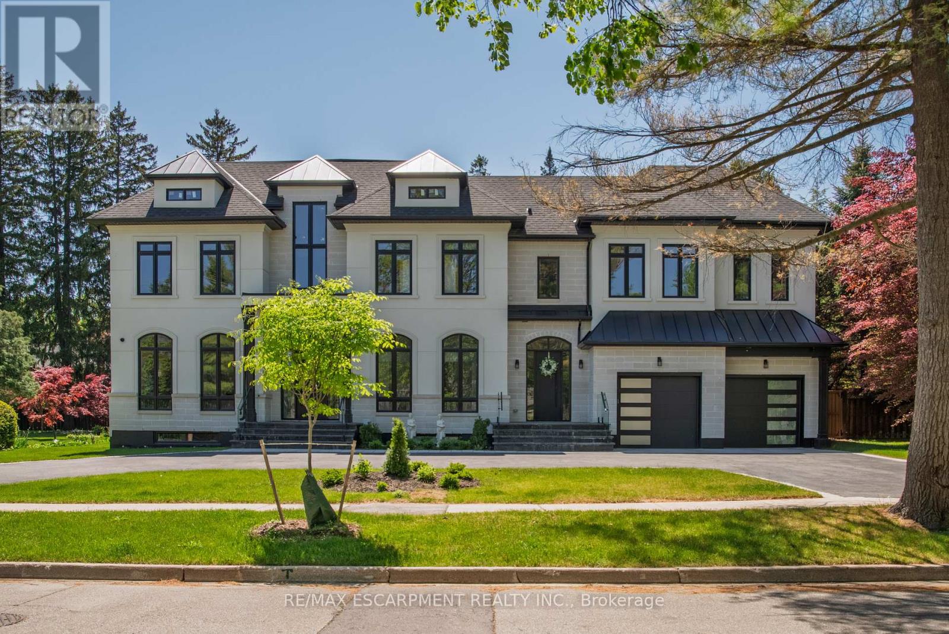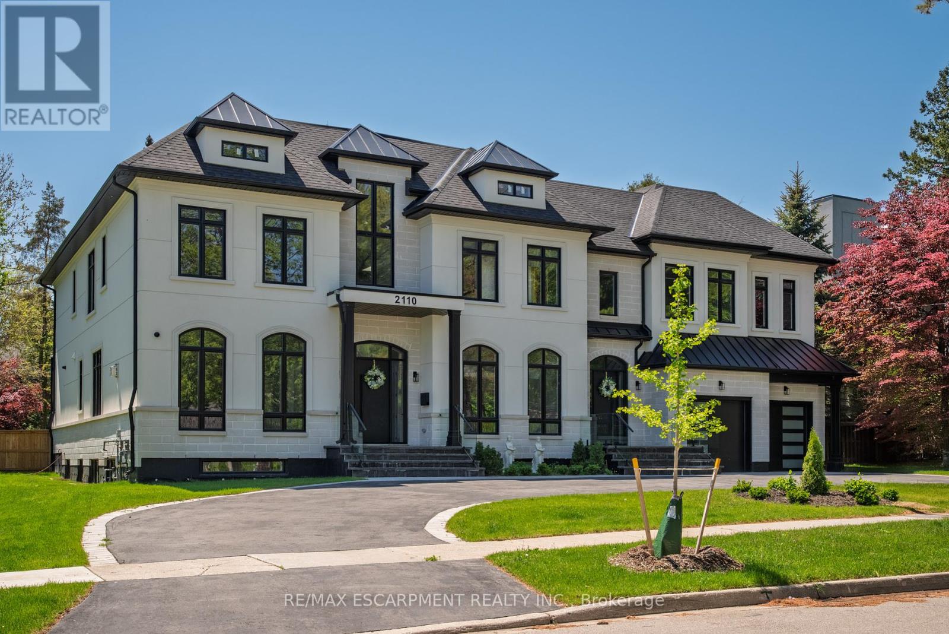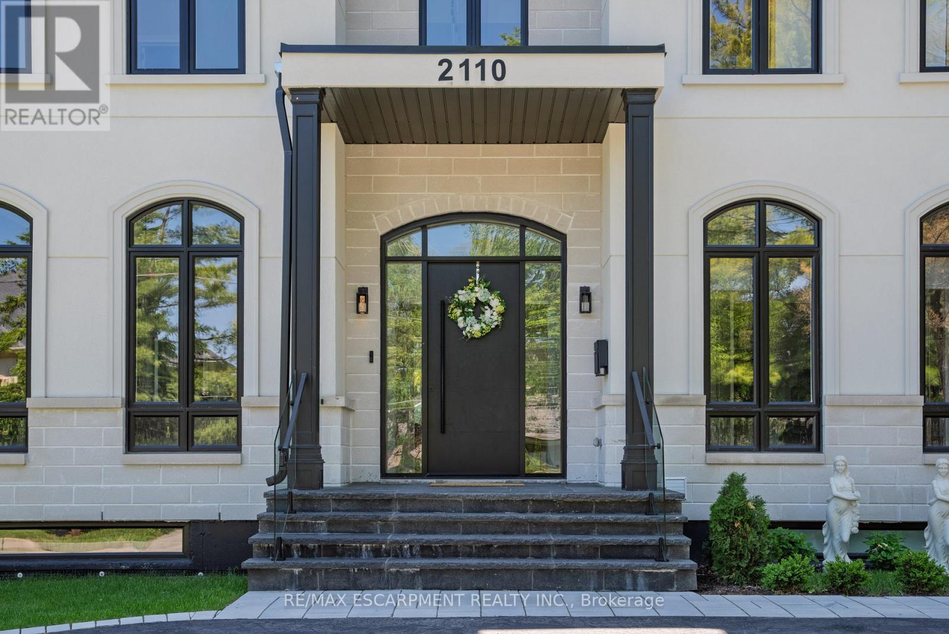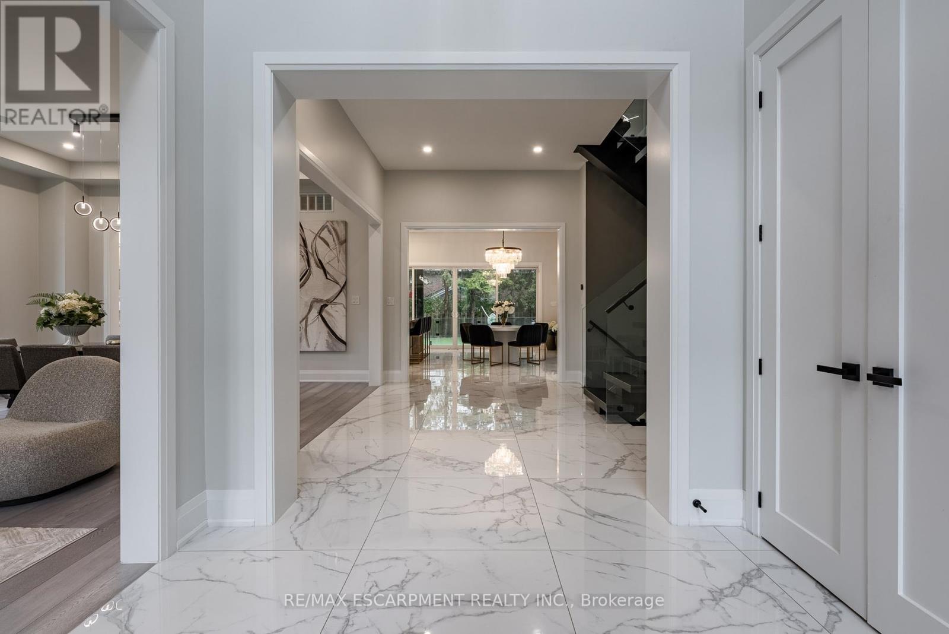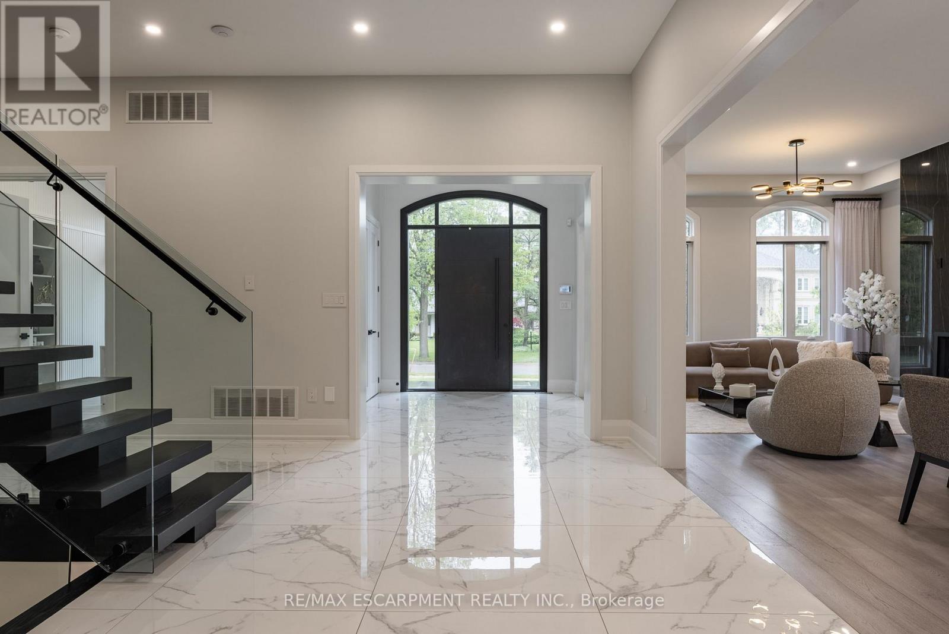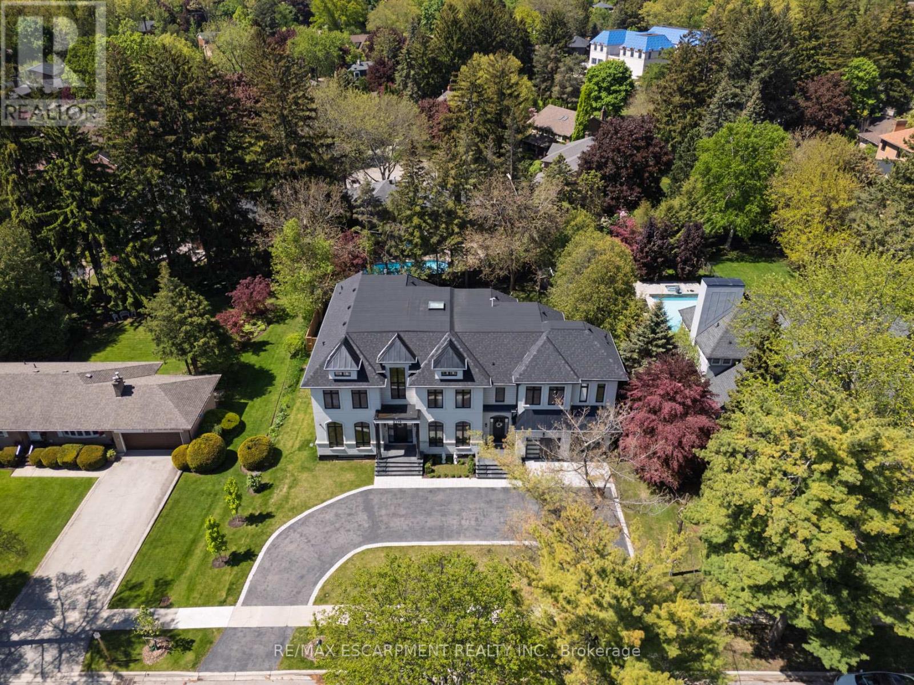2110 Stonehouse Crescent Mississauga, Ontario L5H 3J1
$6,999,000
This exquisite custom-built estate in Mississauga's Sheridan neighbourhood offers over 8,000 sq. ft. of refined living space, combining elegance, comfort, and modern convenience. With 6+1 bedrooms and 7 bathrooms, this home is designed for upscale family living and grand entertaining. A dramatic foyer with 22-foot ceilings sets a striking first impression. The great room also features soaring ceilings and expansive windows that flood the space with natural light. The chef-inspired kitchen is equipped with high-end appliances, quartz countertops, a marble backsplash, and a stunning waterfall island opening to a breakfast area with walkout access to the landscaped backyard. Outdoor features include a saltwater in-ground pool, a hot tub, a natural stone patio, and built-in Napoleon BBQs perfect for summer entertaining. The primary suite is a luxurious retreat with a gas fireplace, a balcony overlooking the backyard, and a spa-like six-piece ensuite. The finished lower level offers a home gym an oak wood sauna, a wet bar, and a theatre with seating for ten. Additional highlights include a three-car garage, smart thermostat, integrated elevator, and professionally maintained landscaping. Ideally located near top schools, parks, and major highways, this Luxury Certified home is a rare offering in Sheridan. (id:35762)
Open House
This property has open houses!
2:00 pm
Ends at:4:00 pm
Property Details
| MLS® Number | W12179881 |
| Property Type | Single Family |
| Neigbourhood | Sheridan |
| Community Name | Sheridan |
| Features | Carpet Free, Guest Suite, In-law Suite, Sauna |
| ParkingSpaceTotal | 15 |
| PoolFeatures | Salt Water Pool |
| PoolType | Inground Pool |
Building
| BathroomTotal | 7 |
| BedroomsAboveGround | 6 |
| BedroomsBelowGround | 1 |
| BedroomsTotal | 7 |
| Amenities | Fireplace(s) |
| Appliances | Central Vacuum, Water Heater |
| BasementDevelopment | Finished |
| BasementFeatures | Walk Out, Walk-up |
| BasementType | N/a (finished) |
| ConstructionStyleAttachment | Detached |
| CoolingType | Central Air Conditioning |
| ExteriorFinish | Concrete, Stone |
| FireplacePresent | Yes |
| FireplaceTotal | 4 |
| FoundationType | Concrete, Block |
| HalfBathTotal | 1 |
| HeatingFuel | Natural Gas |
| HeatingType | Forced Air |
| StoriesTotal | 2 |
| SizeInterior | 5000 - 100000 Sqft |
| Type | House |
| UtilityWater | Municipal Water |
Parking
| Attached Garage | |
| Garage |
Land
| Acreage | No |
| Sewer | Sanitary Sewer |
| SizeDepth | 159 Ft ,1 In |
| SizeFrontage | 100 Ft |
| SizeIrregular | 100 X 159.1 Ft |
| SizeTotalText | 100 X 159.1 Ft |
| ZoningDescription | R1 |
Rooms
| Level | Type | Length | Width | Dimensions |
|---|---|---|---|---|
| Lower Level | Media | 8.56 m | 3.79 m | 8.56 m x 3.79 m |
| Lower Level | Recreational, Games Room | 11.62 m | 5.32 m | 11.62 m x 5.32 m |
| Lower Level | Bathroom | 4.25 m | 3.99 m | 4.25 m x 3.99 m |
| Lower Level | Exercise Room | 4.66 m | 5.7 m | 4.66 m x 5.7 m |
| Main Level | Living Room | 4.84 m | 4.84 m | 4.84 m x 4.84 m |
| Main Level | Dining Room | 4.84 m | 3.02 m | 4.84 m x 3.02 m |
| Main Level | Kitchen | 3.46 m | 5.66 m | 3.46 m x 5.66 m |
| Main Level | Family Room | 5.56 m | 4.58 m | 5.56 m x 4.58 m |
| Main Level | Office | 3.96 m | 3.74 m | 3.96 m x 3.74 m |
| Upper Level | Bedroom 4 | 5.41 m | 4.88 m | 5.41 m x 4.88 m |
| Upper Level | Bedroom 5 | 5.66 m | 4.82 m | 5.66 m x 4.82 m |
| Upper Level | Primary Bedroom | 4.26 m | 5.93 m | 4.26 m x 5.93 m |
| Upper Level | Bedroom 2 | 4.83 m | 3.08 m | 4.83 m x 3.08 m |
| Upper Level | Bedroom 3 | 4.83 m | 3.74 m | 4.83 m x 3.74 m |
| Upper Level | Living Room | 4.71 m | 3.74 m | 4.71 m x 3.74 m |
| Upper Level | Laundry Room | 3.52 m | 2.9 m | 3.52 m x 2.9 m |
https://www.realtor.ca/real-estate/28380854/2110-stonehouse-crescent-mississauga-sheridan-sheridan
Interested?
Contact us for more information
Peter Philip Papousek
Salesperson
1320 Cornwall Rd Unit 103c
Oakville, Ontario L6J 7W5

