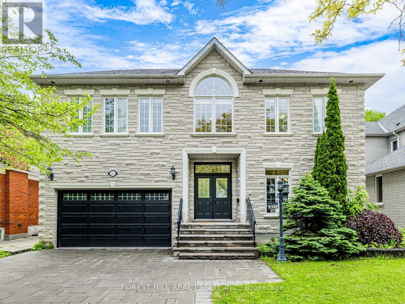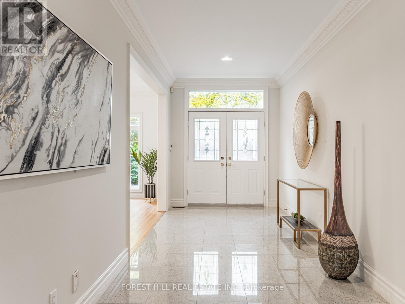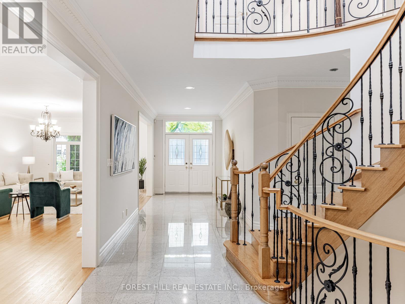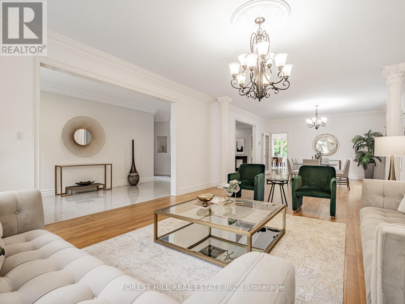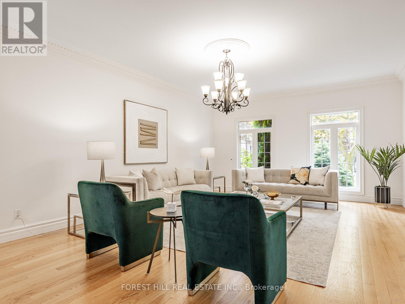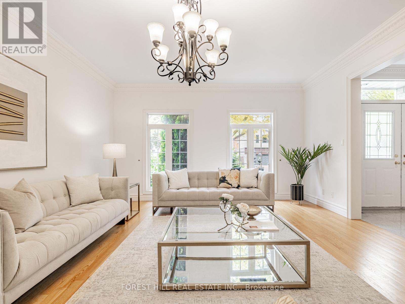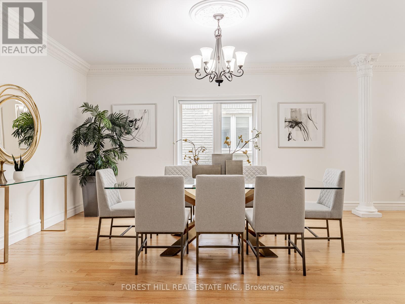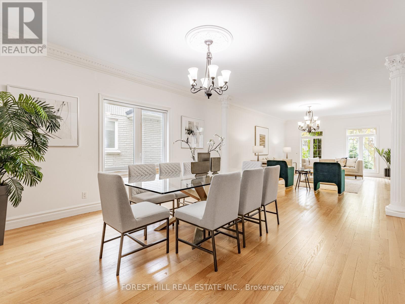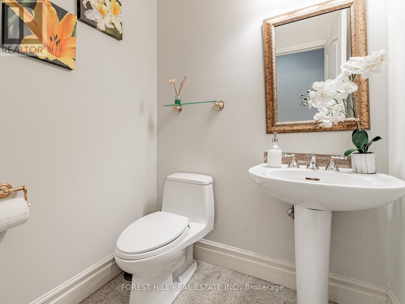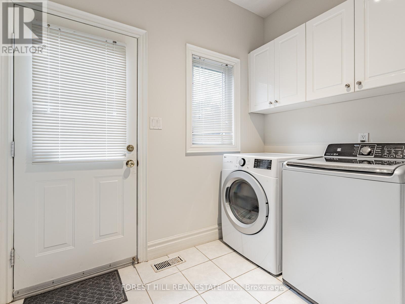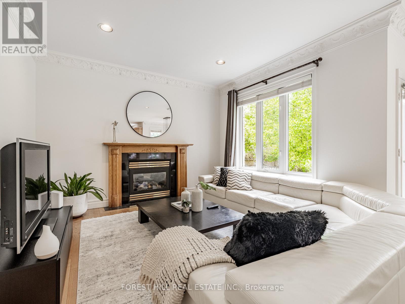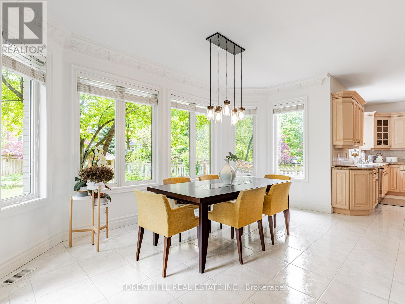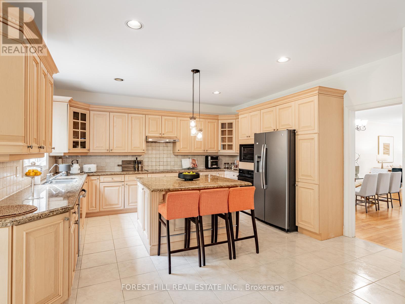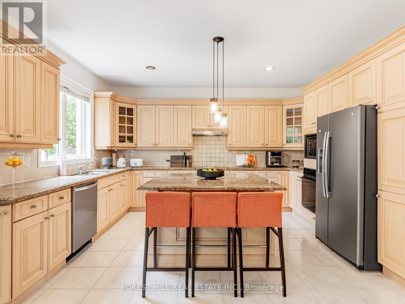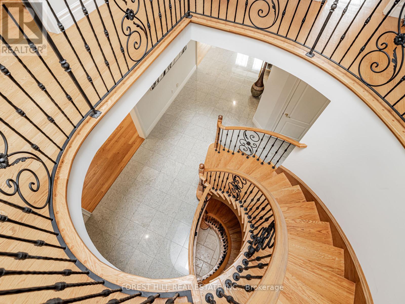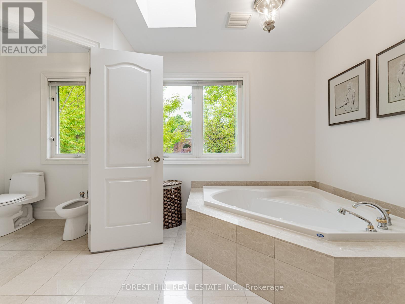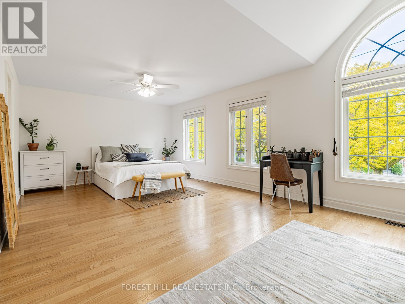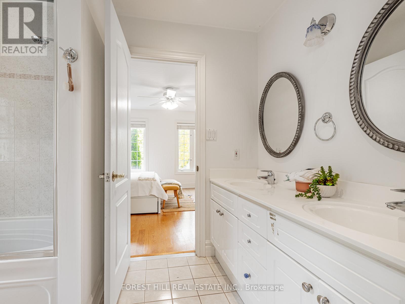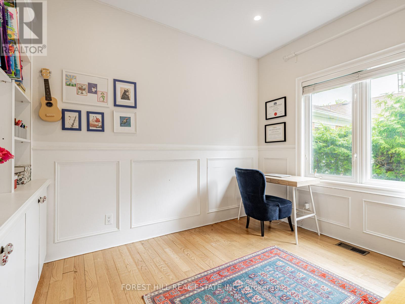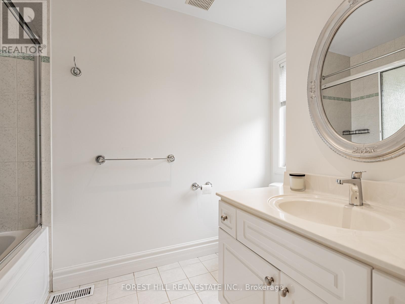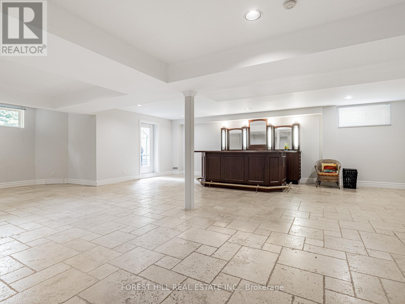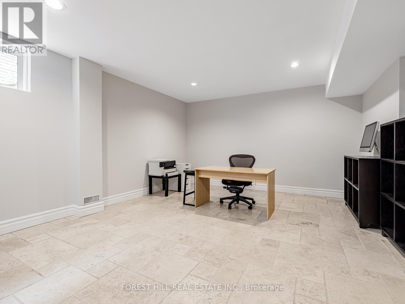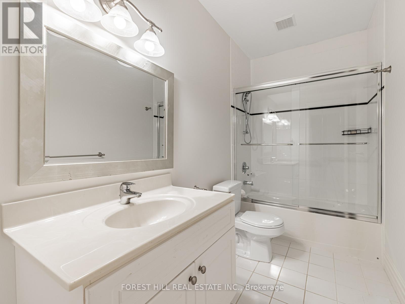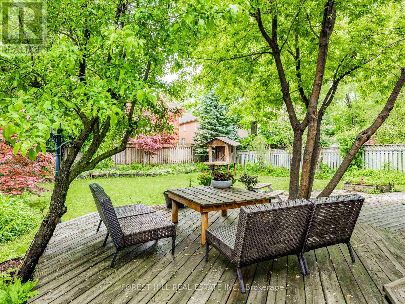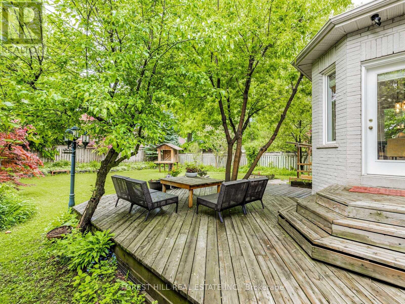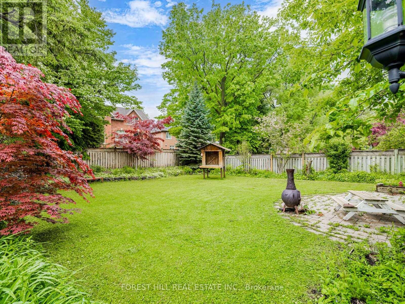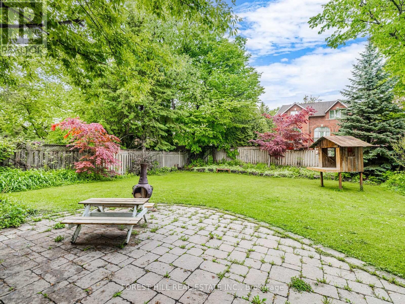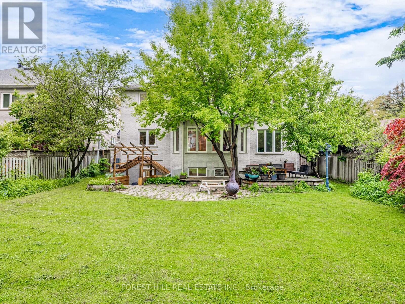211 Byng Avenue Toronto, Ontario M2N 4L2
$3,188,000
**Welcoming To This Luxurious 5+1BR offers an exceptional opportunity with 1 of the biggest-pool sized deep lot in the area, 56.08 x 158.79 Feet & to live 1 of the most desirable location in North York. This Charming residence offers a spacious-airy living space with all principal rooms, Apx 4200 sq ft(1st/2nd floors) + fully finished basement as per mpac--open concept with a full walk-out basement, a beautifully maintained and freshly painted, super bright--south exposure, perfect for enjoying natural light year-round and a well-appointed foyer----ideal for entertainers of living/dining rooms. The Family Size of kitchen and breakfast area is ideal for family daily gathering or parties and a breakfast bar/granite island and a grand breakfast area with a walk-out to a beautiful deck. The family room offers a gas fireplace and overlooking deep backyard and sunny-south exposure. A gorgeous skylight floods the upper floor with natural light, very bright atmosphere. The spacious primary bedroom offers a large-south exposure with lots of windows, 6pcs ensuite and large walk-in closet and skylight. Four additional generously sized bedrooms, abundant of natural light and closets. The finished in a walk-up basement is a fantastic bonus space with limestone marble flooring, pot lights, complete with abar/kitchenette, a bedroom, and an expansive recreation room area. Gorgeous private backyard with interlocking stone and deck. This home perfectly blends comfort, style and convenience to all amenities. (id:35762)
Open House
This property has open houses!
2:00 pm
Ends at:4:00 pm
2:00 pm
Ends at:4:00 pm
Property Details
| MLS® Number | C12188449 |
| Property Type | Single Family |
| Neigbourhood | East Willowdale |
| Community Name | Willowdale East |
| AmenitiesNearBy | Park, Place Of Worship, Schools, Public Transit |
| CommunityFeatures | Community Centre |
| ParkingSpaceTotal | 5 |
| Structure | Patio(s) |
Building
| BathroomTotal | 6 |
| BedroomsAboveGround | 5 |
| BedroomsBelowGround | 1 |
| BedroomsTotal | 6 |
| Appliances | Central Vacuum, Garage Door Opener Remote(s), Dishwasher, Microwave, Oven, Stove, Refrigerator |
| BasementDevelopment | Finished |
| BasementFeatures | Walk Out |
| BasementType | N/a (finished) |
| ConstructionStyleAttachment | Detached |
| CoolingType | Central Air Conditioning |
| ExteriorFinish | Brick, Stone |
| FireProtection | Alarm System |
| FireplacePresent | Yes |
| FlooringType | Hardwood, Stone, Ceramic |
| HalfBathTotal | 1 |
| HeatingFuel | Natural Gas |
| HeatingType | Forced Air |
| StoriesTotal | 2 |
| SizeInterior | 3500 - 5000 Sqft |
| Type | House |
| UtilityWater | Municipal Water |
Parking
| Garage |
Land
| Acreage | No |
| LandAmenities | Park, Place Of Worship, Schools, Public Transit |
| LandscapeFeatures | Landscaped |
| Sewer | Sanitary Sewer |
| SizeDepth | 158 Ft ,9 In |
| SizeFrontage | 56 Ft ,1 In |
| SizeIrregular | 56.1 X 158.8 Ft |
| SizeTotalText | 56.1 X 158.8 Ft |
| ZoningDescription | Residential |
Rooms
| Level | Type | Length | Width | Dimensions |
|---|---|---|---|---|
| Basement | Recreational, Games Room | 20 m | 8.6 m | 20 m x 8.6 m |
| Basement | Bedroom | 5.51 m | 4.3 m | 5.51 m x 4.3 m |
| Basement | Pantry | Measurements not available | ||
| Main Level | Living Room | 6.7 m | 4.9 m | 6.7 m x 4.9 m |
| Main Level | Dining Room | 5.4 m | 4.9 m | 5.4 m x 4.9 m |
| Main Level | Kitchen | 4.5 m | 4.089 m | 4.5 m x 4.089 m |
| Main Level | Eating Area | 4 m | 4 m | 4 m x 4 m |
| Main Level | Office | 3.5 m | 3.01 m | 3.5 m x 3.01 m |
| Main Level | Primary Bedroom | 7.65 m | 4.26 m | 7.65 m x 4.26 m |
| Main Level | Bedroom 2 | 4.8 m | 4.02 m | 4.8 m x 4.02 m |
| Main Level | Bedroom 3 | 7 m | 4 m | 7 m x 4 m |
| Main Level | Bedroom 4 | 5.69 m | 3.41 m | 5.69 m x 3.41 m |
| Main Level | Bedroom 5 | 4.5 m | 3.5 m | 4.5 m x 3.5 m |
Utilities
| Cable | Available |
| Electricity | Installed |
| Sewer | Installed |
https://www.realtor.ca/real-estate/28399749/211-byng-avenue-toronto-willowdale-east-willowdale-east
Interested?
Contact us for more information
Bella Lee
Broker
15 Lesmill Rd Unit 1
Toronto, Ontario M3B 2T3
Manda Lakdashti
Broker
15 Lesmill Rd Unit 1
Toronto, Ontario M3B 2T3

