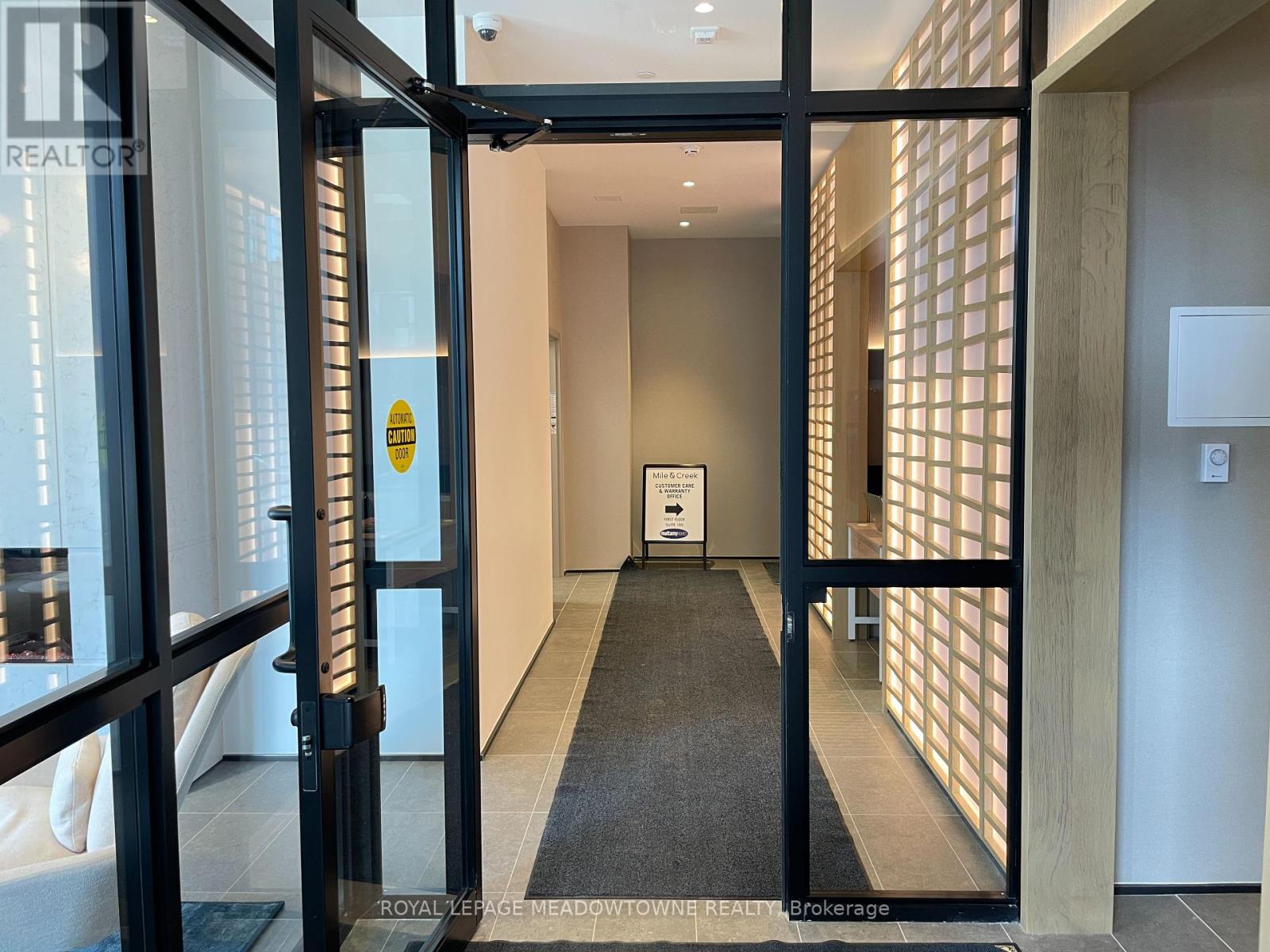211 - 770 Whitlock Avenue Milton, Ontario L9E 1S2
$2,150 Monthly
Welcome to Your Never Lived In, Sun-Filled Urban Oasis. Step into this bright and beautifully designed 610 sq ft 1-bedroom + den condo, where modern living meets everyday comfort. Located in a midrise building (not a high-rise), this unit offers a serene retreat with unobstructed views of a local park and lush forest a rare escape in the heart of the city.Inside, youll find 9-foot ceilings and floor-to-ceiling windows that flood the space with natural light. The open-concept layout includes a generous living area and a sleek kitchen outfitted with full-size Maytag stainless steel appliances, quartz countertops, and high-quality cabinetry. Powered window coverings add a luxurious and convenient touch.A versatile den is perfect for a home office, guest room, or cozy reading nook, while the spacious bedroom offers ample closet space and a peaceful ambiance.Additional features include:Underground parking for your convenienceHigh-speed internet included in the rent for the first 12 months. Easy fob access via app for seamless entry to your suite. Walking distance to St. Veronica Catholic School perfect for families. Party room, fully equipped gym, and rooftop patio in the main building, perfect for entertaining or relaxing with panoramic views. Dog Spa on-site a dream for pet lovers. Secure Parcel One locker system for stress-free package deliveries. This condo offers excellent commuter access, just minutes from major highways, public transit, and everyday essentials all while enjoying the tranquility of park-side living. Ideal for professionals, couples, or downsizers who crave a modern, connected lifestyle with a refreshing touch of nature. No shared balcony for extra privacy - south facing with no obstructed views. (id:35762)
Property Details
| MLS® Number | W12163206 |
| Property Type | Single Family |
| Community Name | 1026 - CB Cobban |
| AmenitiesNearBy | Park, Schools, Hospital |
| CommunityFeatures | Pet Restrictions, Community Centre |
| Features | Balcony, Carpet Free, In Suite Laundry |
| ParkingSpaceTotal | 1 |
Building
| BathroomTotal | 1 |
| BedroomsAboveGround | 1 |
| BedroomsBelowGround | 1 |
| BedroomsTotal | 2 |
| Age | New Building |
| Amenities | Storage - Locker |
| Appliances | Dishwasher, Dryer, Microwave, Stove, Washer, Window Coverings, Refrigerator |
| CoolingType | Central Air Conditioning |
| ExteriorFinish | Brick |
| FoundationType | Concrete |
| HeatingFuel | Natural Gas |
| HeatingType | Forced Air |
| SizeInterior | 600 - 699 Sqft |
| Type | Apartment |
Parking
| Underground | |
| Garage |
Land
| Acreage | No |
| LandAmenities | Park, Schools, Hospital |
Rooms
| Level | Type | Length | Width | Dimensions |
|---|---|---|---|---|
| Main Level | Kitchen | 3.4 m | 2.18 m | 3.4 m x 2.18 m |
| Main Level | Living Room | 3.15 m | 3.25 m | 3.15 m x 3.25 m |
| Main Level | Den | 2.13 m | 2.13 m | 2.13 m x 2.13 m |
| Main Level | Primary Bedroom | 3 m | 3.07 m | 3 m x 3.07 m |
https://www.realtor.ca/real-estate/28345066/211-770-whitlock-avenue-milton-cb-cobban-1026-cb-cobban
Interested?
Contact us for more information
Amy Flowers
Broker
475 Main Street East
Milton, Ontario L9T 1R1
Victoria Ashley
Salesperson
475 Main Street East
Milton, Ontario L9T 1R1

























