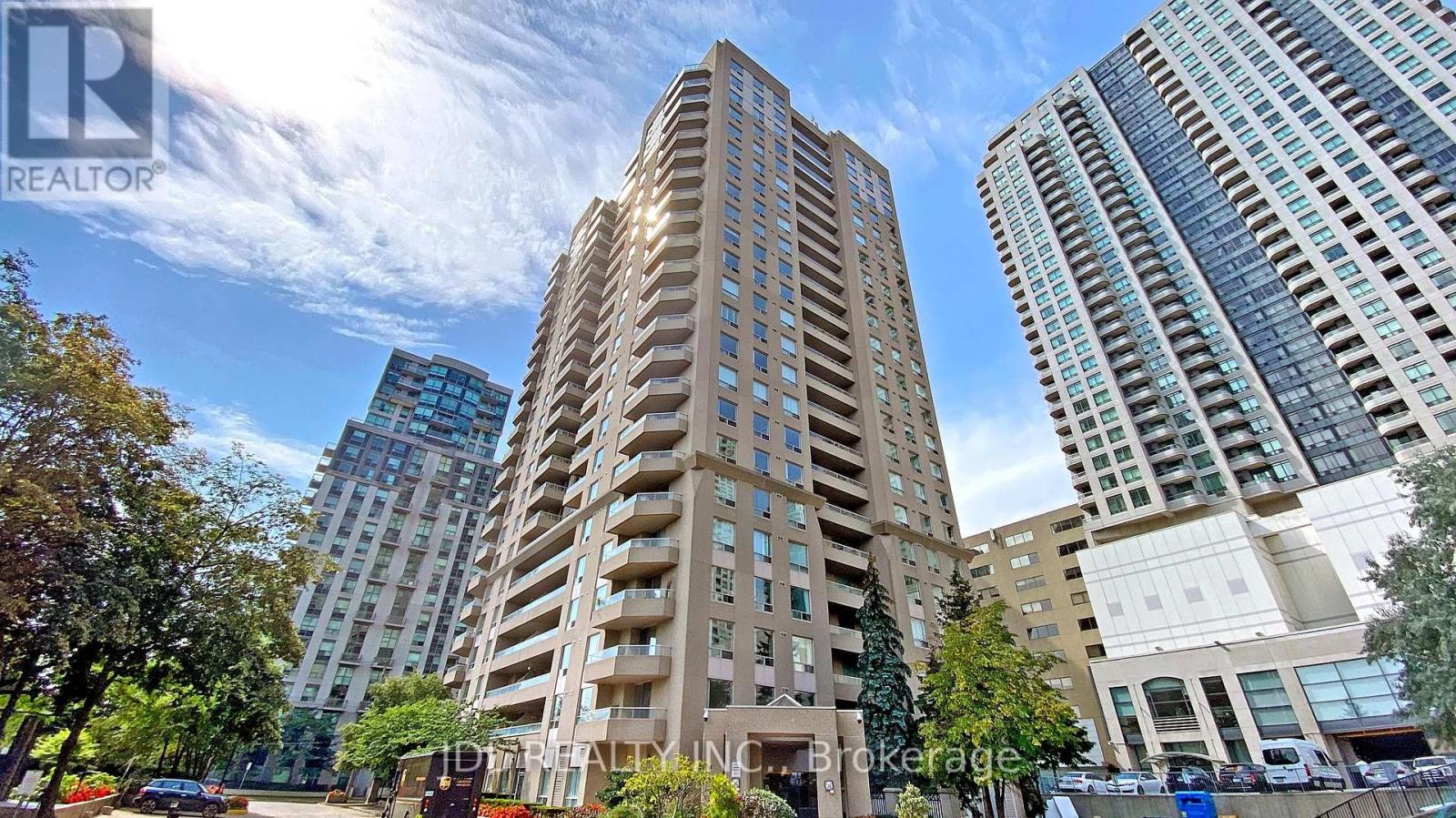245 West Beaver Creek Rd #9B
(289)317-1288
2108 - 18 Hillcrest Avenue Toronto, Ontario M2N 6T5
2 Bedroom
2 Bathroom
800 - 899 sqft
Central Air Conditioning
Forced Air
$2,900 Monthly
Located in one of North York's most desirable and convenient neighborhoods, this high-floor 2-bedroom, 2-bath suite offers a functional split-bedroom layout with unobstructed city views. Enjoy direct undeground access to Loblaws, North York Center Subway, and Empress Walk Mall. Zoned for top-ranking schools: McKee PS & Earl Haig SS. Includes one parking. Walk to parks, library, dining, and all essential amentities. An ideal home for families or professionals seeking space, convenience, and top tire location. (id:35762)
Property Details
| MLS® Number | C12220630 |
| Property Type | Single Family |
| Neigbourhood | East Willowdale |
| Community Name | Willowdale East |
| CommunityFeatures | Pet Restrictions |
| Features | Balcony, Carpet Free |
| ParkingSpaceTotal | 1 |
| Structure | Squash & Raquet Court |
Building
| BathroomTotal | 2 |
| BedroomsAboveGround | 2 |
| BedroomsTotal | 2 |
| Amenities | Security/concierge, Party Room, Visitor Parking, Exercise Centre, Storage - Locker |
| Appliances | Dishwasher, Dryer, Stove, Washer, Window Coverings, Refrigerator |
| CoolingType | Central Air Conditioning |
| ExteriorFinish | Concrete |
| FlooringType | Laminate, Ceramic |
| HeatingFuel | Natural Gas |
| HeatingType | Forced Air |
| SizeInterior | 800 - 899 Sqft |
| Type | Apartment |
Parking
| Underground | |
| Garage |
Land
| Acreage | No |
Rooms
| Level | Type | Length | Width | Dimensions |
|---|---|---|---|---|
| Main Level | Living Room | 5.49 m | 3.35 m | 5.49 m x 3.35 m |
| Main Level | Dining Room | 5.49 m | 3.35 m | 5.49 m x 3.35 m |
| Main Level | Kitchen | 2.5 m | 2.47 m | 2.5 m x 2.47 m |
| Main Level | Primary Bedroom | 4.8 m | 2.47 m | 4.8 m x 2.47 m |
| Main Level | Bedroom 2 | 3.67 m | 2.63 m | 3.67 m x 2.63 m |
Interested?
Contact us for more information
Harry Fu
Salesperson
Jdl Realty Inc.
105 - 95 Mural Street
Richmond Hill, Ontario L4B 3G2
105 - 95 Mural Street
Richmond Hill, Ontario L4B 3G2
























