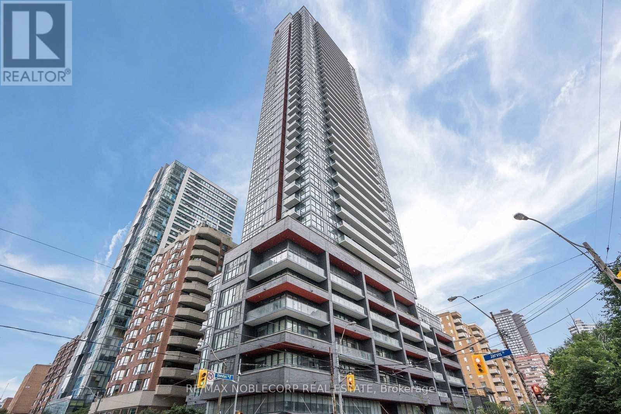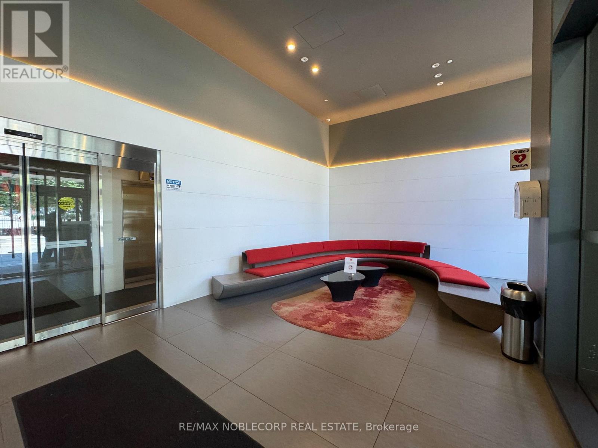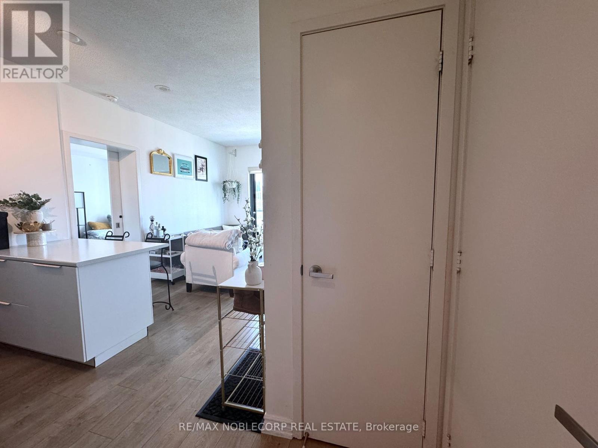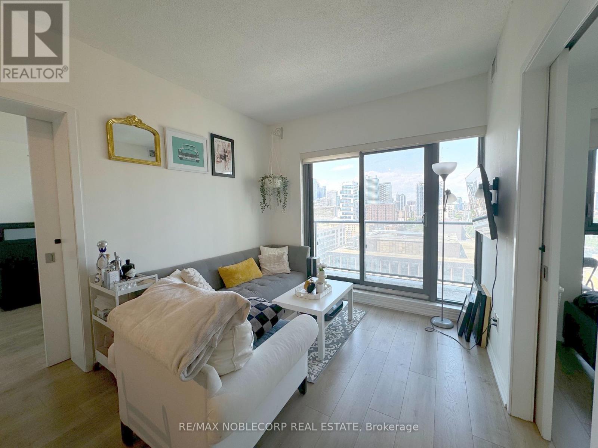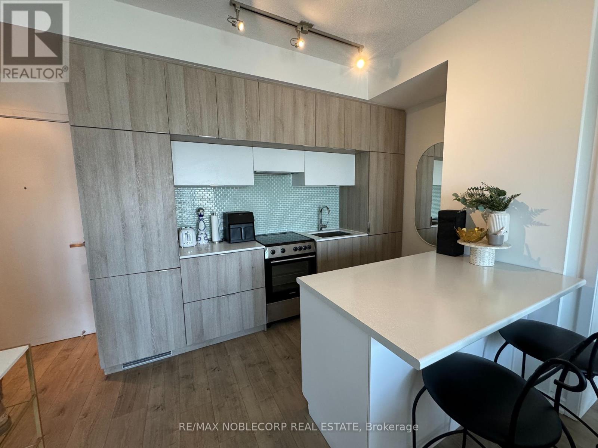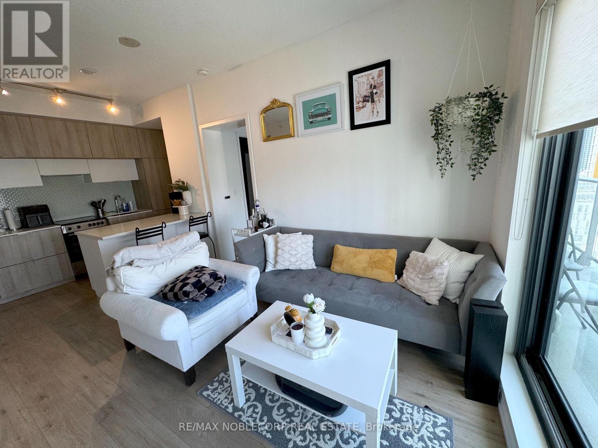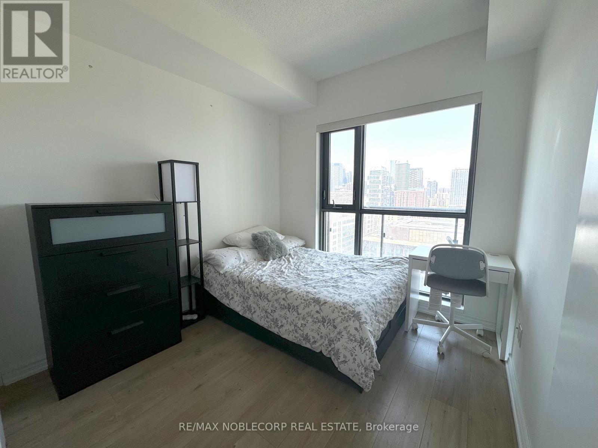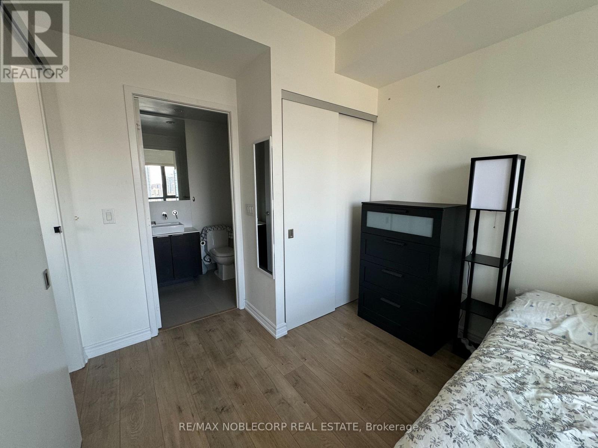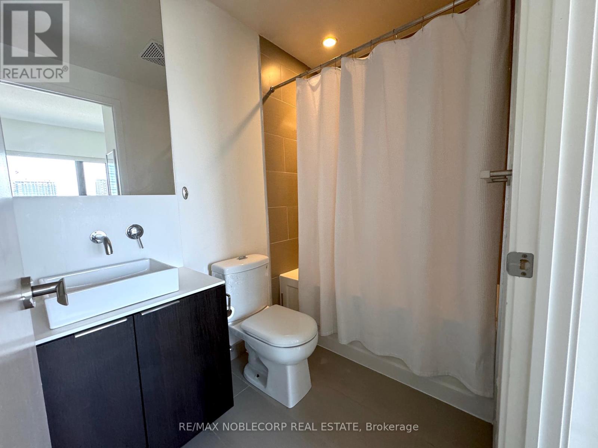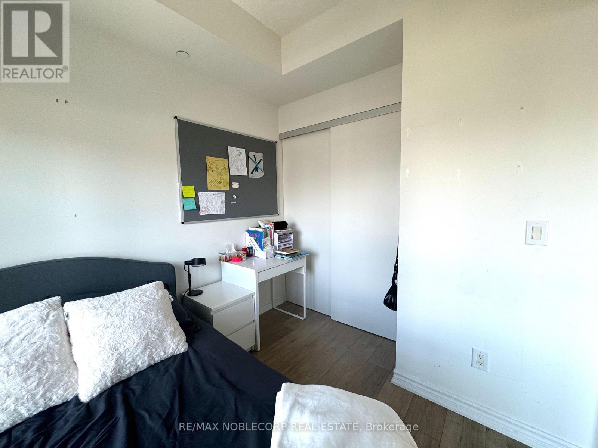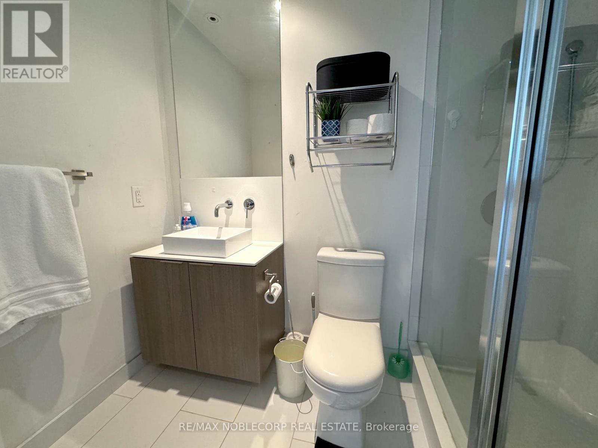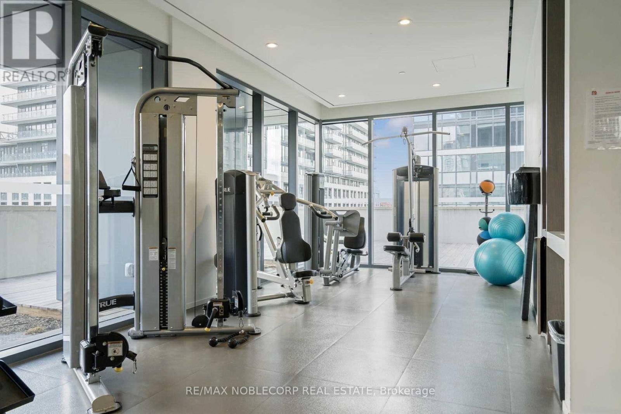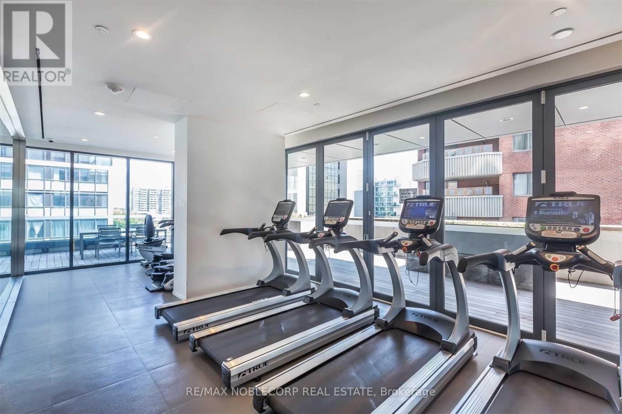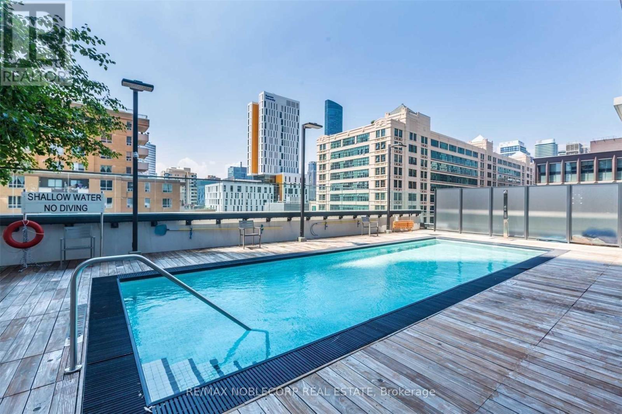245 West Beaver Creek Rd #9B
(289)317-1288
2107 - 159 Dundas Street E Toronto, Ontario M5B 0A9
2 Bedroom
2 Bathroom
600 - 699 sqft
Outdoor Pool
Central Air Conditioning
Forced Air
$3,000 Monthly
Welcome to Pace Condo, a Luxury Building with a Functional Split 2 Bedroom and 2 Bathroom Floor Plan. Floor to Ceiling Windows and Full Width Large Balcony. Great Amenities include, 24 Hr Concierge, Gym, Party Room, Outdoor Pool and More! Steps to TTC, Shops/Retail, TMU, Hospital, Banking and walking distance to Eaton Centre *Unit can come Fully Furnished* (id:35762)
Property Details
| MLS® Number | C12216198 |
| Property Type | Single Family |
| Neigbourhood | Toronto—Danforth |
| Community Name | Church-Yonge Corridor |
| AmenitiesNearBy | Hospital, Park, Public Transit, Schools |
| CommunityFeatures | Pet Restrictions |
| Features | Balcony |
| PoolType | Outdoor Pool |
Building
| BathroomTotal | 2 |
| BedroomsAboveGround | 2 |
| BedroomsTotal | 2 |
| Age | 6 To 10 Years |
| Amenities | Security/concierge, Exercise Centre, Party Room |
| Appliances | Dishwasher, Dryer, Hood Fan, Stove, Washer, Refrigerator |
| CoolingType | Central Air Conditioning |
| ExteriorFinish | Concrete |
| HeatingFuel | Natural Gas |
| HeatingType | Forced Air |
| SizeInterior | 600 - 699 Sqft |
| Type | Apartment |
Parking
| Underground | |
| Garage |
Land
| Acreage | No |
| LandAmenities | Hospital, Park, Public Transit, Schools |
Rooms
| Level | Type | Length | Width | Dimensions |
|---|---|---|---|---|
| Main Level | Living Room | Measurements not available | ||
| Main Level | Kitchen | Measurements not available | ||
| Main Level | Dining Room | Measurements not available | ||
| Main Level | Primary Bedroom | Measurements not available | ||
| Main Level | Bedroom 2 | Measurements not available |
Interested?
Contact us for more information
Lucy Blackett Robinson
Salesperson
RE/MAX Noblecorp Real Estate
3603 Langstaff Rd #14&15
Vaughan, Ontario L4K 9G7
3603 Langstaff Rd #14&15
Vaughan, Ontario L4K 9G7
Derek Penny
Salesperson
RE/MAX Noblecorp Real Estate
3603 Langstaff Rd #14&15
Vaughan, Ontario L4K 9G7
3603 Langstaff Rd #14&15
Vaughan, Ontario L4K 9G7

