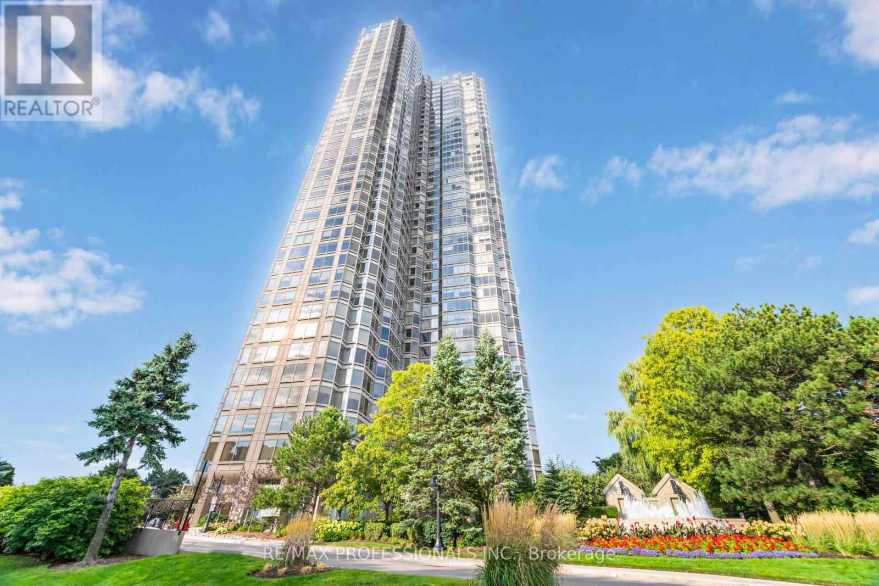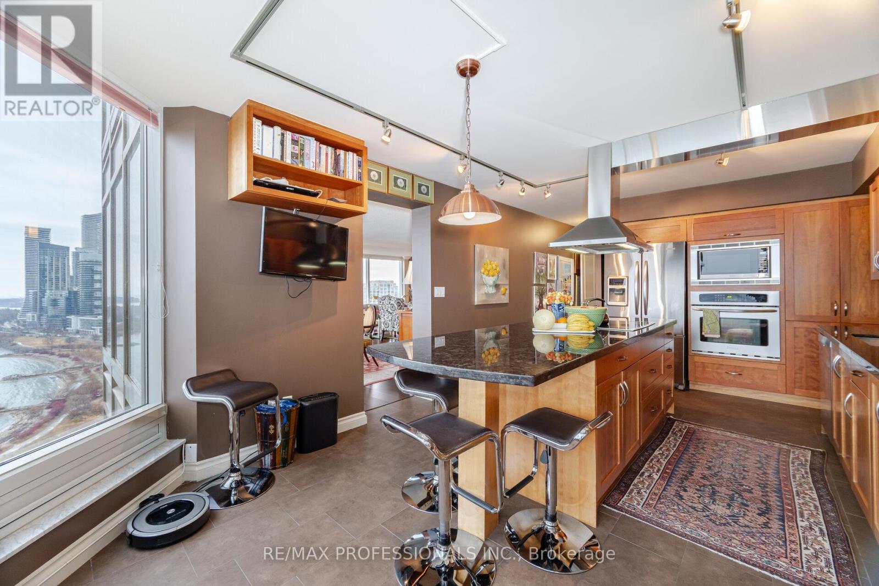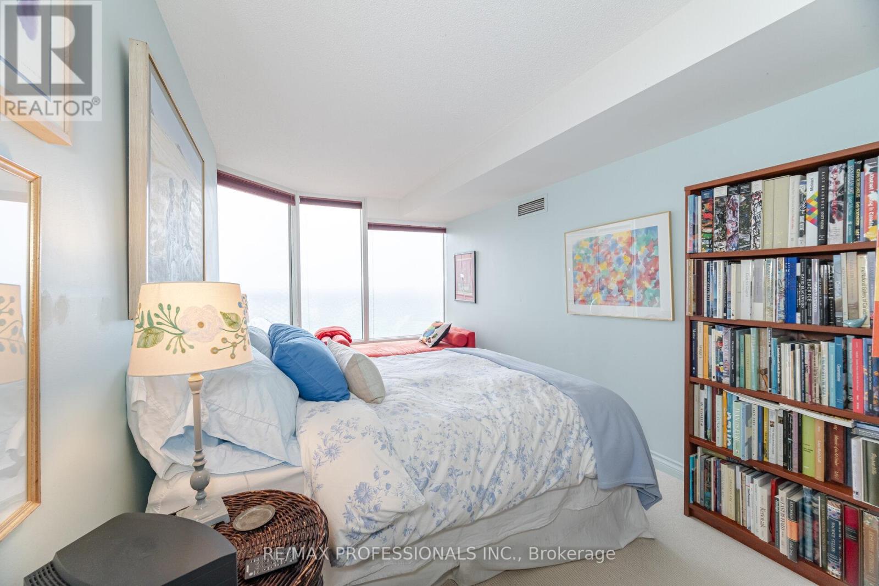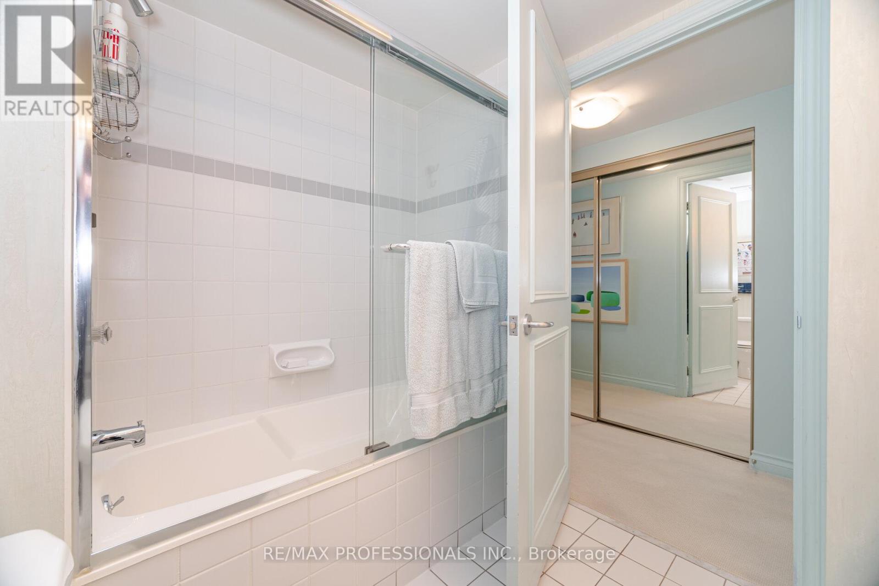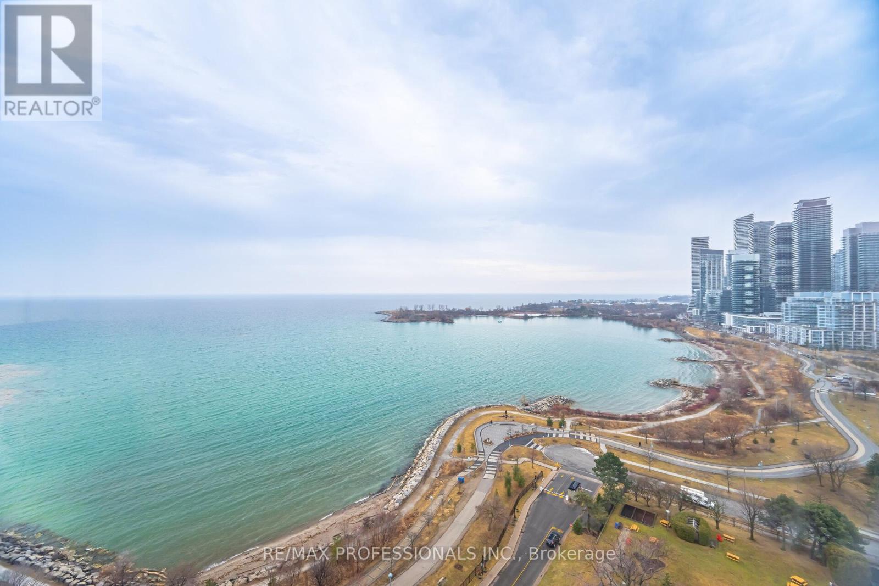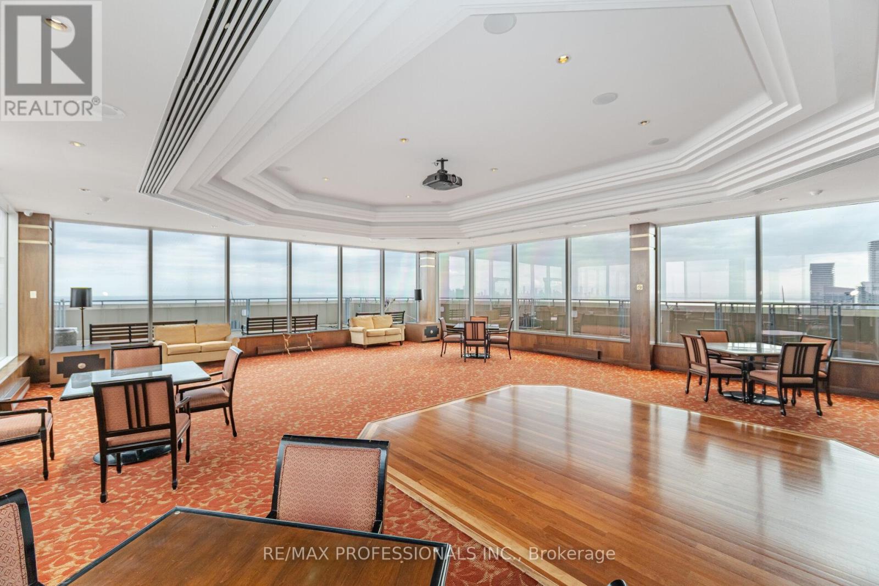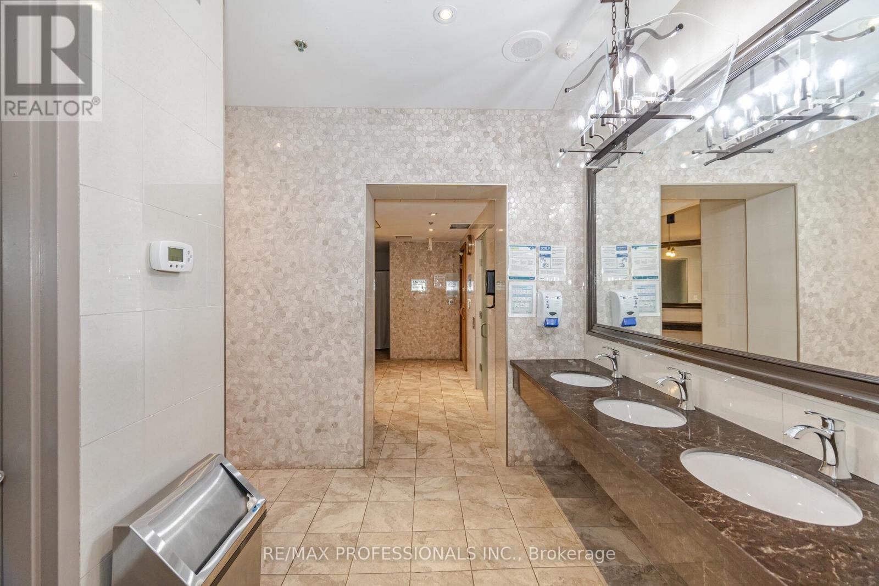2106 - 1 Palace Pier Court Toronto, Ontario M8V 3W9
$1,699,000Maintenance, Heat, Electricity, Water, Cable TV, Common Area Maintenance, Insurance, Parking
$2,042.33 Monthly
Maintenance, Heat, Electricity, Water, Cable TV, Common Area Maintenance, Insurance, Parking
$2,042.33 MonthlyWake up to stunning water views from every room in this luxurious 1,985 sq. ft. suite. This spacious 2-bedroom, 2.5-bath home features an updated cherry kitchen with stainless steel appliances, pantry, glass barn door, porcelain tile, 10' black granite island with power, drawers, induction cooktop, exhaust and seating for six (stools included!), Open concept living dining, cornice mouldings. Full wall of Cherry built-ins in the living room, blending elegance with functionality. Two solariums for home office or enjoy the views with your favourite beverage. Includes two parking spaces and a locker for added convenience. A rare opportunity for waterfront living at its finest! (id:35762)
Property Details
| MLS® Number | W12028394 |
| Property Type | Single Family |
| Neigbourhood | Humber Bay Shores |
| Community Name | Mimico |
| AmenitiesNearBy | Marina, Park, Place Of Worship |
| CommunityFeatures | Pet Restrictions |
| Features | In Suite Laundry |
| ParkingSpaceTotal | 2 |
| ViewType | View, City View, Lake View, View Of Water |
| WaterFrontType | Waterfront |
Building
| BathroomTotal | 3 |
| BedroomsAboveGround | 2 |
| BedroomsTotal | 2 |
| Age | 31 To 50 Years |
| Amenities | Exercise Centre, Party Room, Visitor Parking, Storage - Locker, Security/concierge |
| Appliances | Oven - Built-in, Cooktop, Microwave, Oven, Window Coverings, Refrigerator |
| CoolingType | Central Air Conditioning |
| ExteriorFinish | Concrete |
| FireProtection | Alarm System, Smoke Detectors |
| FlooringType | Laminate, Porcelain Tile |
| HalfBathTotal | 1 |
| SizeInterior | 1800 - 1999 Sqft |
| Type | Apartment |
Parking
| Underground | |
| Garage |
Land
| Acreage | No |
| LandAmenities | Marina, Park, Place Of Worship |
| SurfaceWater | River/stream |
Rooms
| Level | Type | Length | Width | Dimensions |
|---|---|---|---|---|
| Flat | Living Room | 6.8 m | 5.05 m | 6.8 m x 5.05 m |
| Flat | Dining Room | 4.6 m | 3.99 m | 4.6 m x 3.99 m |
| Flat | Kitchen | 6.68 m | 3.75 m | 6.68 m x 3.75 m |
| Flat | Primary Bedroom | 6.88 m | 5.3 m | 6.88 m x 5.3 m |
| Flat | Bedroom 2 | 7.3 m | 2.87 m | 7.3 m x 2.87 m |
| Flat | Solarium | 2.15 m | 2.15 m | 2.15 m x 2.15 m |
| Flat | Solarium | 2.15 m | 2.15 m | 2.15 m x 2.15 m |
https://www.realtor.ca/real-estate/28044708/2106-1-palace-pier-court-toronto-mimico-mimico
Interested?
Contact us for more information
Jane Mckaig
Broker
4242 Dundas St W Unit 9
Toronto, Ontario M8X 1Y6

