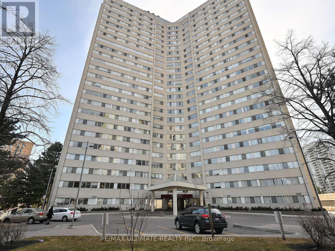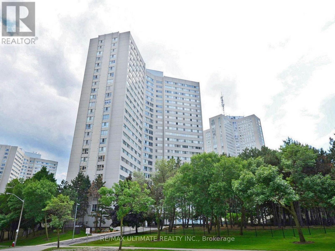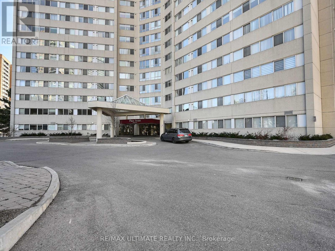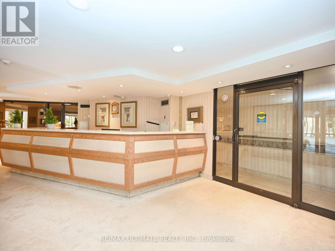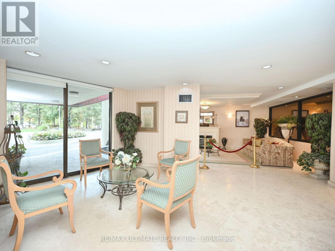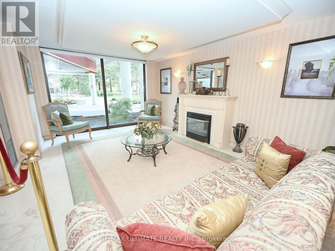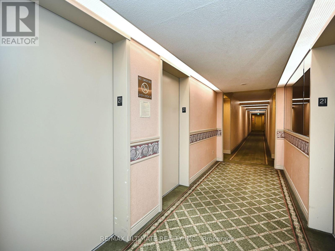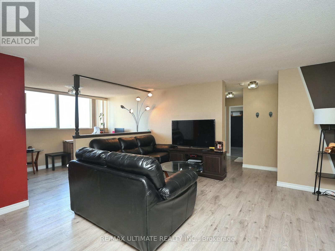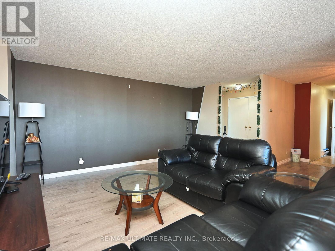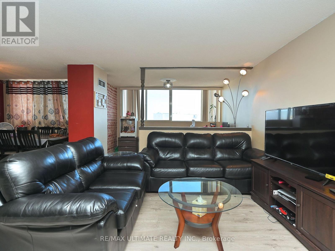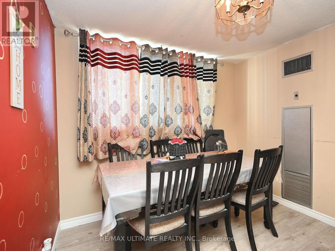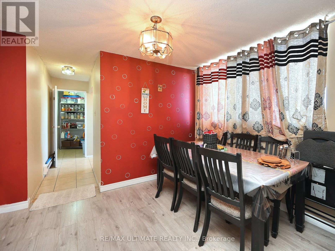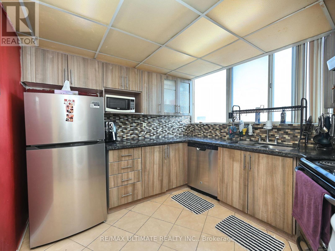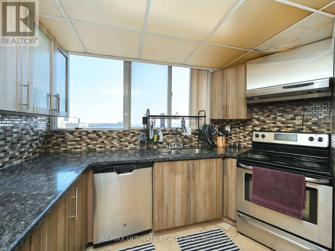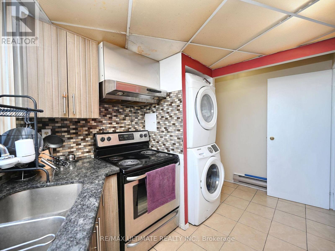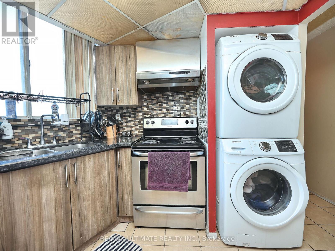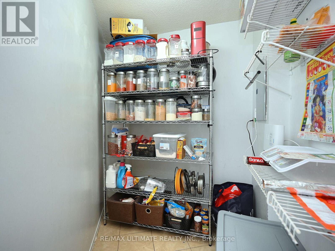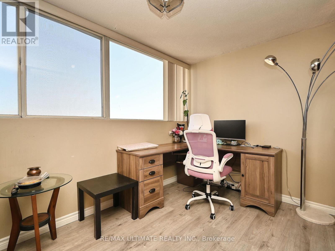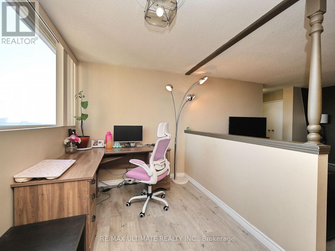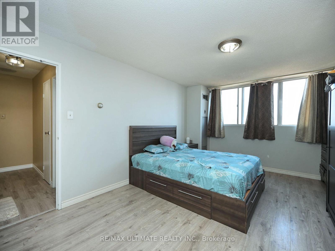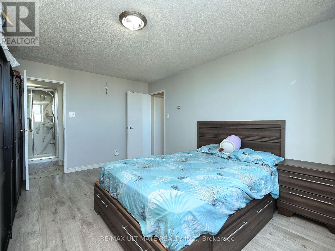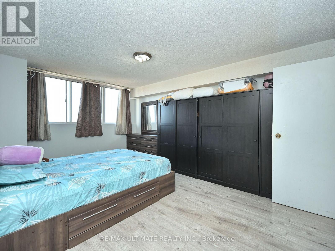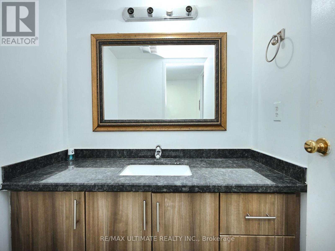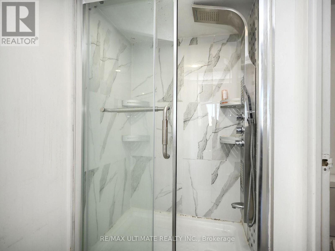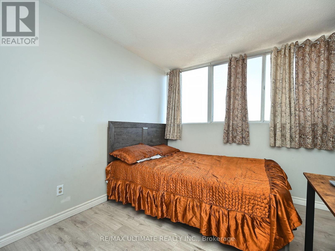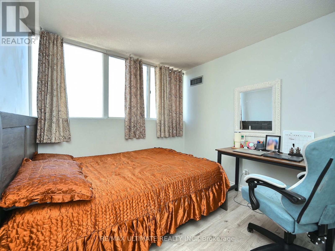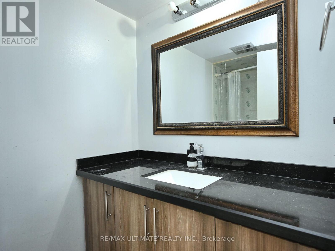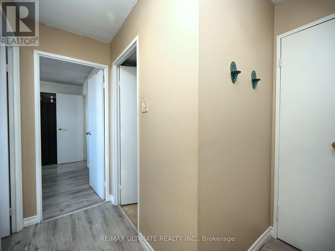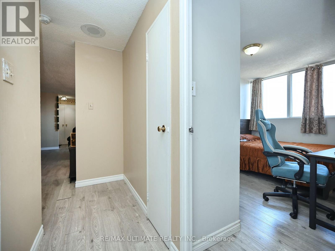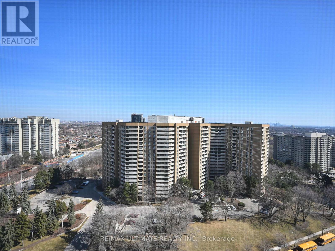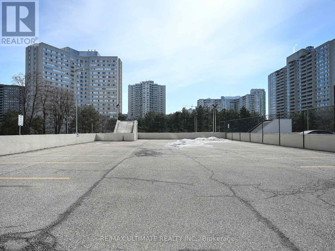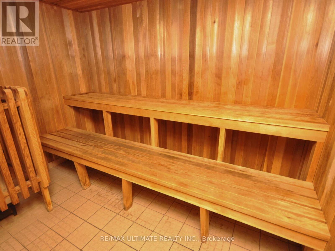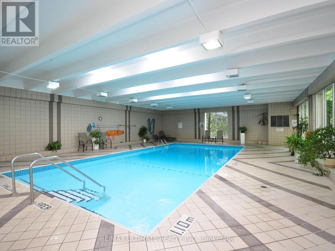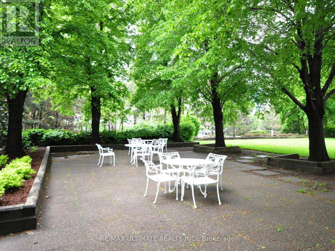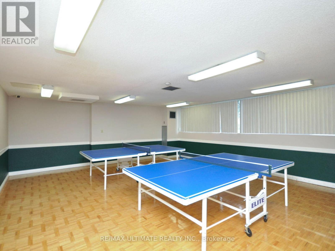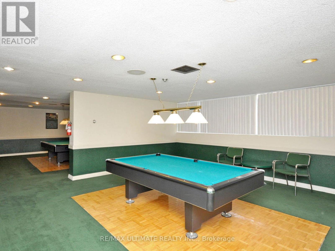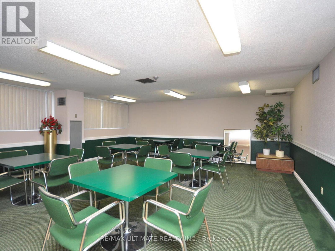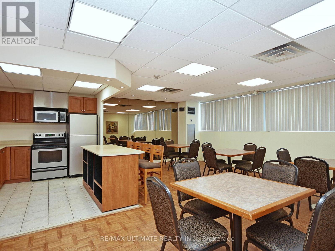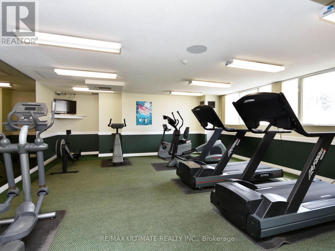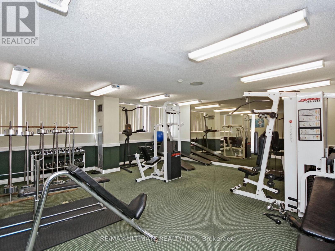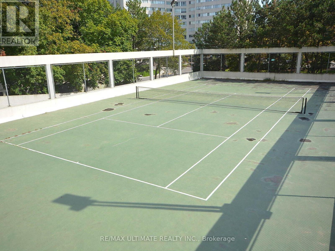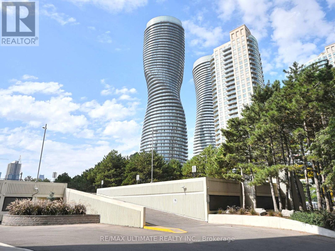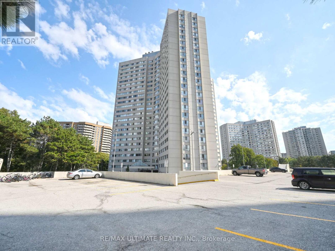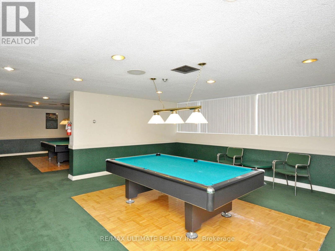2101 - 3700 Kaneff Crescent Mississauga, Ontario L5A 4B8
$499,000Maintenance, Common Area Maintenance, Heat, Insurance, Parking, Water
$878.20 Monthly
Maintenance, Common Area Maintenance, Heat, Insurance, Parking, Water
$878.20 MonthlyStunning Fully Furnished 3-Bedroom Condo in Downtown Mississauga Steps to the New LRT! Welcome to this fully furnished beautifully upgraded 3-bedroom, 2-bathroom condo perched on the 21st floor of a well-managed building in the heart of downtown Mississauga. With 1,107 sq. ft. of open-concept living space, this fully furnished unit is ideal for families or professionals seeking both luxury and convenience. The modern kitchen features elegant granite countertops and stainless steel appliances, seamlessly flowing into the spacious living and dining areas. The primary bedroom includes a private ensuite with a granite vanity and a glass-enclosed standing shower. The second full washroom also boasts granite finishes. In-suite washer and dryer are included for added convenience. Enjoy generous-sized bedrooms, abundant natural light, and breathtaking city views. Located just steps from the new LRT, Square One Shopping Centre, Sheridan College, dining, and entertainment. The building offers top-tier amenities such as a fitness center, indoor pool, party room, concierge service, and more. Don't miss this exceptional opportunity perfect for comfortable family living in one of Mississauga's most sought-after locations! (id:35762)
Property Details
| MLS® Number | W12156437 |
| Property Type | Single Family |
| Community Name | Mississauga Valleys |
| CommunityFeatures | Pets Not Allowed |
| ParkingSpaceTotal | 1 |
| PoolType | Indoor Pool |
Building
| BathroomTotal | 2 |
| BedroomsAboveGround | 2 |
| BedroomsBelowGround | 1 |
| BedroomsTotal | 3 |
| Amenities | Security/concierge, Exercise Centre, Party Room, Sauna, Storage - Locker |
| CoolingType | Central Air Conditioning |
| ExteriorFinish | Concrete |
| FlooringType | Laminate |
| HalfBathTotal | 1 |
| HeatingFuel | Natural Gas |
| HeatingType | Forced Air |
| SizeInterior | 1000 - 1199 Sqft |
| Type | Apartment |
Parking
| Underground | |
| Garage |
Land
| Acreage | No |
| ZoningDescription | ***see Virtual Tour*** |
Rooms
| Level | Type | Length | Width | Dimensions |
|---|---|---|---|---|
| Ground Level | Living Room | 4.45 m | 4.7 m | 4.45 m x 4.7 m |
| Ground Level | Dining Room | 3.08 m | 9.95 m | 3.08 m x 9.95 m |
| Ground Level | Kitchen | 2.98 m | 3.16 m | 2.98 m x 3.16 m |
| Ground Level | Primary Bedroom | 3.53 m | 4.99 m | 3.53 m x 4.99 m |
| Ground Level | Bedroom | 2.77 m | 3.16 m | 2.77 m x 3.16 m |
| Ground Level | Den | 3.38 m | 2.16 m | 3.38 m x 2.16 m |
Interested?
Contact us for more information
Shailesh Patel
Broker
836 Dundas St West
Toronto, Ontario M6J 1V5

