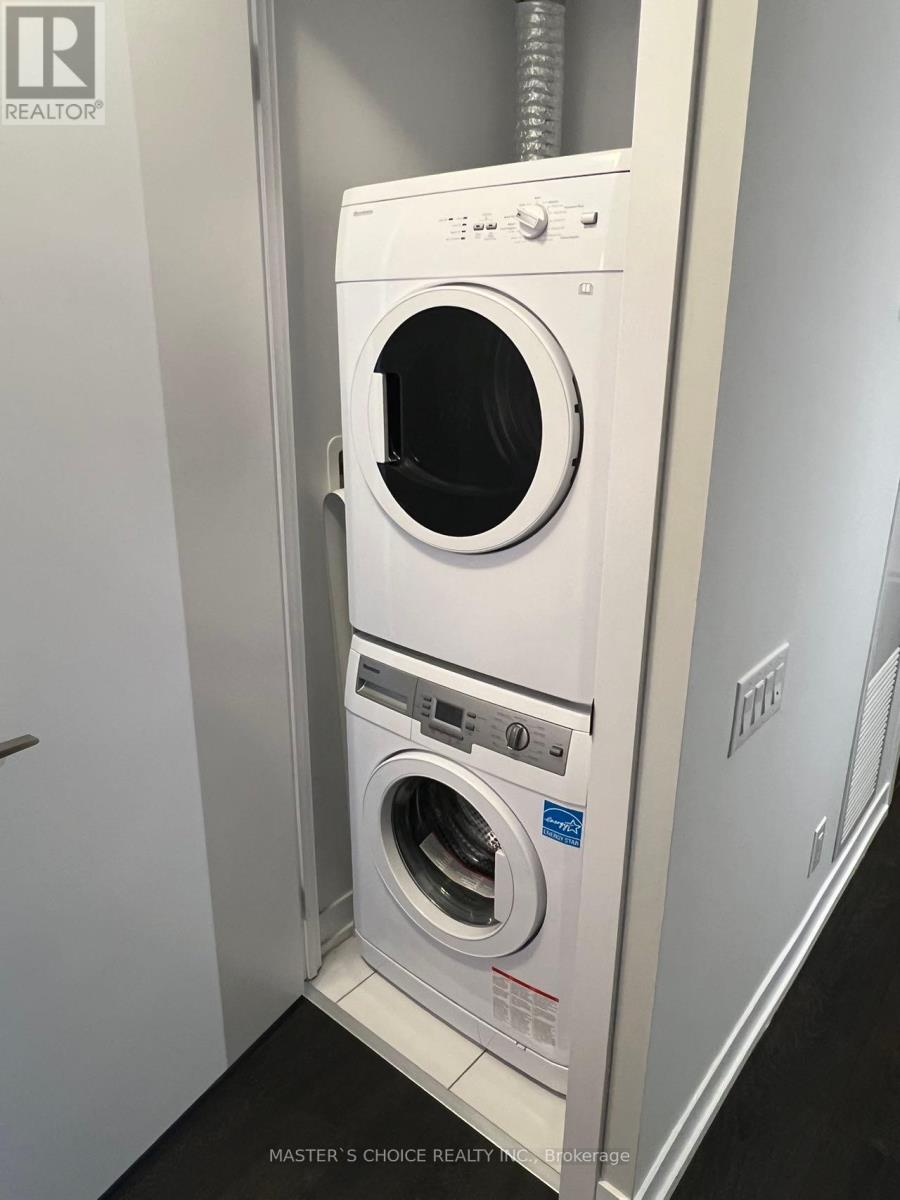245 West Beaver Creek Rd #9B
(289)317-1288
2101 - 365 Church Street Toronto, Ontario M5B 1Z9
2 Bedroom
1 Bathroom
500 - 599 sqft
Central Air Conditioning
Forced Air
$2,300 Monthly
Bright, Clean & Spacious Condo Built By Menkes with fabulous city views! 9 Foot Ceilings. Large Open Balcony with Gorgeous West View! Open Concept Design! One Bedroom + Den with Folding Door (Can Be Used As 2nd Bedroom). Quality Luxurious Features & Finishes. Laminate Flooring Throughout. Open Concept Gourmet Kitchen With Built-in Appliances, Quartz Counter! Fabulous Amenities: Gym, Lounge, Theatre & Rooftop Terrace In Building! Close To Ryerson U, Yonge-Dundas Square, Eaton Centre, Loblaws, Transit & Subway! (id:35762)
Property Details
| MLS® Number | C12030534 |
| Property Type | Single Family |
| Neigbourhood | Yorkville |
| Community Name | Church-Yonge Corridor |
| CommunityFeatures | Pet Restrictions |
| Features | Balcony |
Building
| BathroomTotal | 1 |
| BedroomsAboveGround | 1 |
| BedroomsBelowGround | 1 |
| BedroomsTotal | 2 |
| Appliances | Blinds, Dryer, Microwave, Hood Fan, Stove, Washer, Refrigerator |
| CoolingType | Central Air Conditioning |
| ExteriorFinish | Concrete |
| FlooringType | Laminate |
| HeatingFuel | Natural Gas |
| HeatingType | Forced Air |
| SizeInterior | 500 - 599 Sqft |
| Type | Apartment |
Parking
| Underground | |
| No Garage |
Land
| Acreage | No |
Rooms
| Level | Type | Length | Width | Dimensions |
|---|---|---|---|---|
| Flat | Living Room | 2.79 m | 2.45 m | 2.79 m x 2.45 m |
| Flat | Dining Room | 3.38 m | 2.65 m | 3.38 m x 2.65 m |
| Flat | Kitchen | 3.38 m | 2.65 m | 3.38 m x 2.65 m |
| Flat | Den | 2.1 m | 1.83 m | 2.1 m x 1.83 m |
| Flat | Primary Bedroom | 3.06 m | 2.8 m | 3.06 m x 2.8 m |
Interested?
Contact us for more information
Amy Qu
Broker
Master's Choice Realty Inc.
7030 Woodbine Ave #905
Markham, Ontario L3R 6G2
7030 Woodbine Ave #905
Markham, Ontario L3R 6G2



















