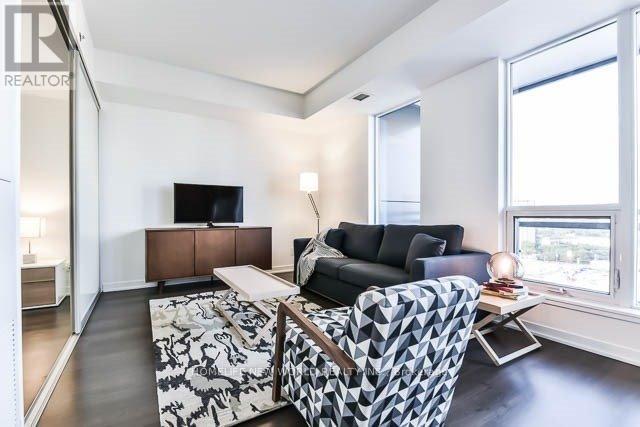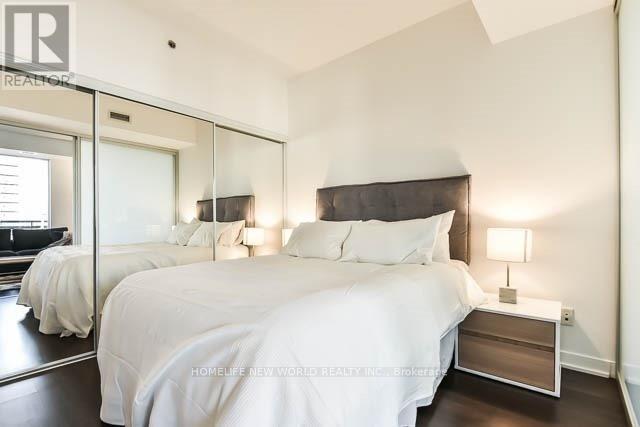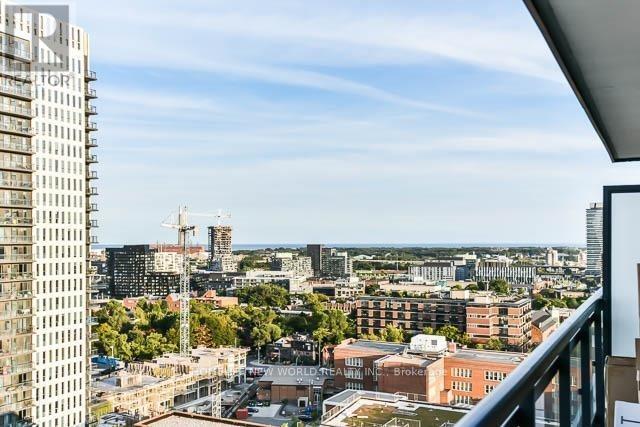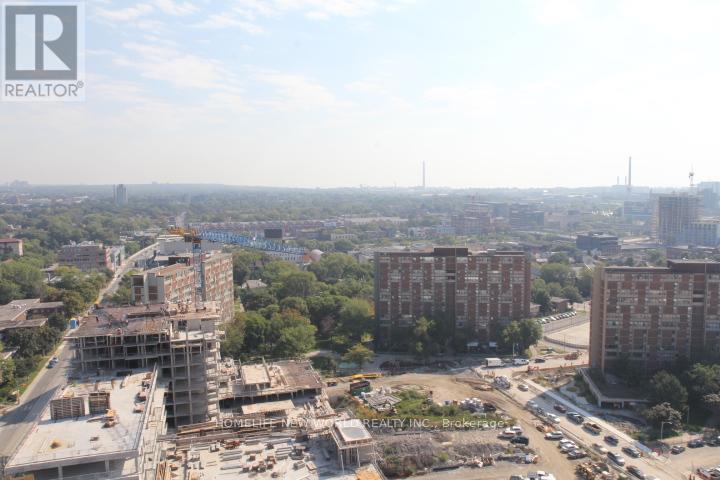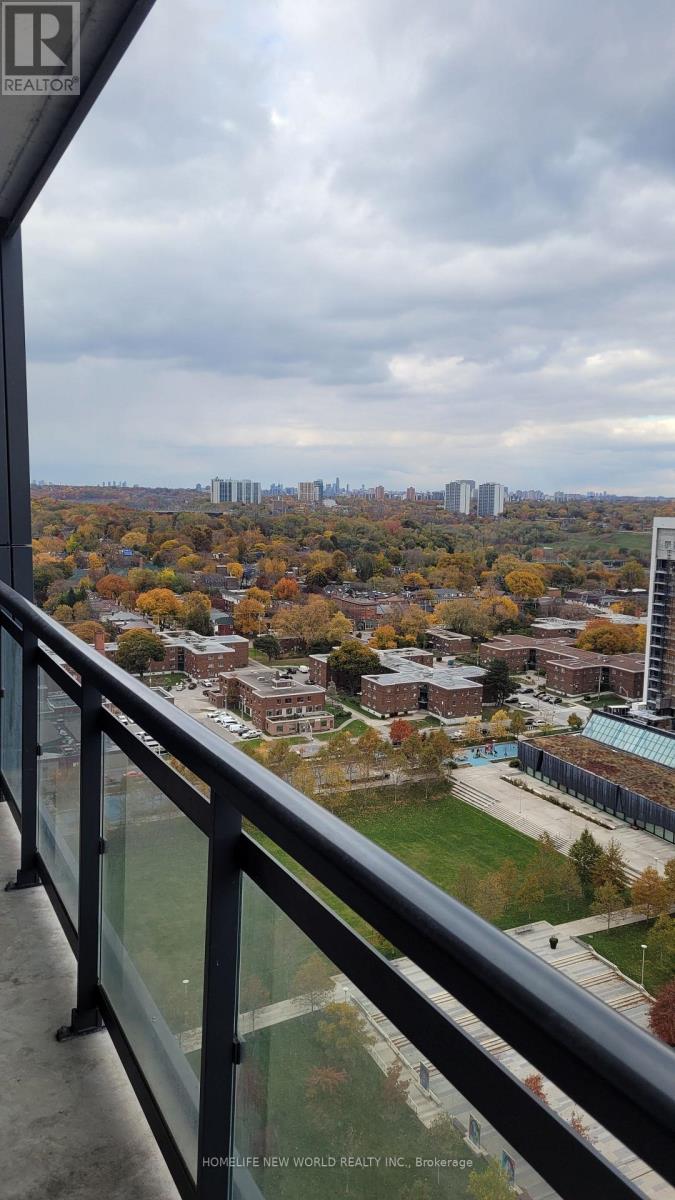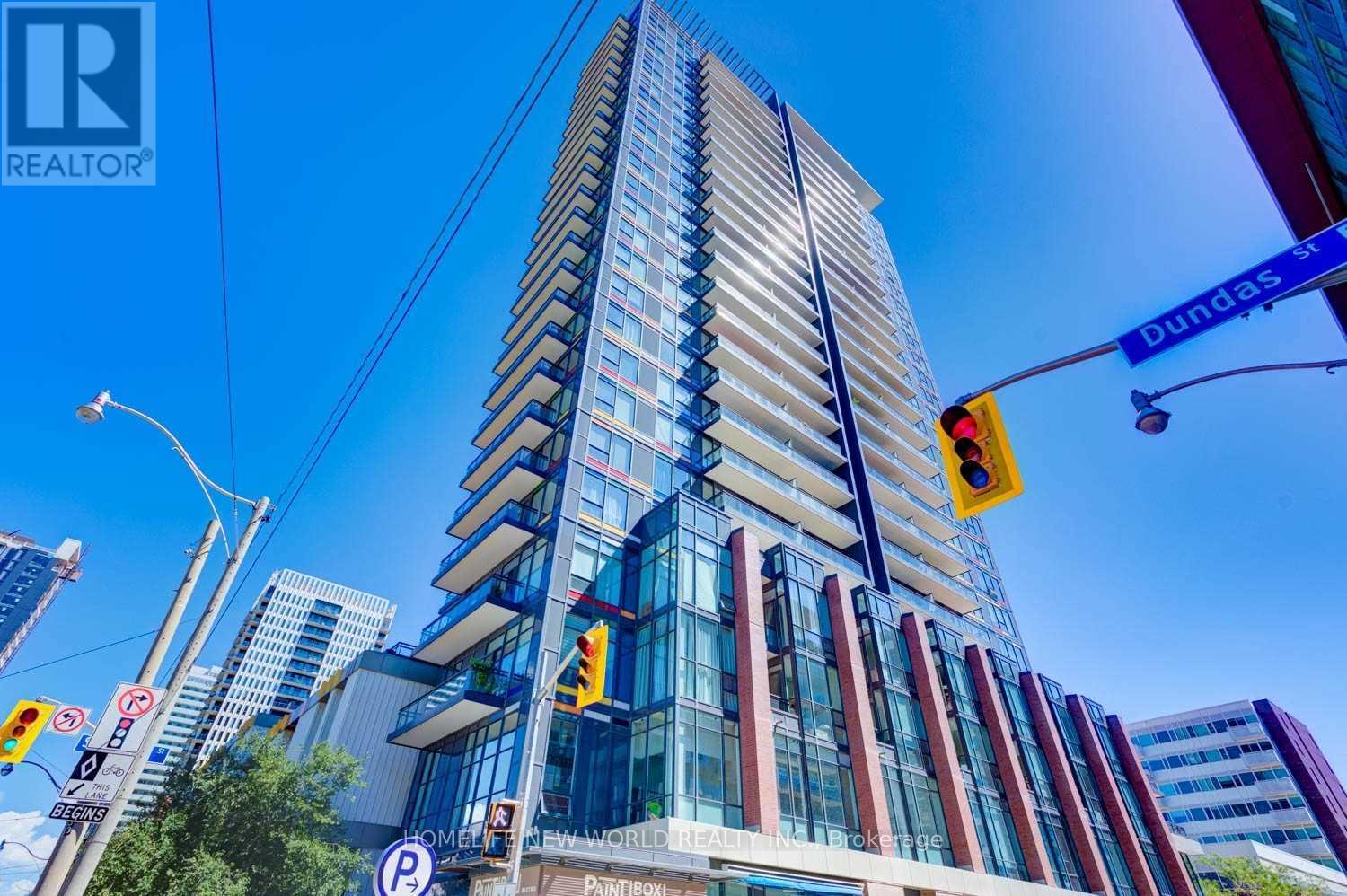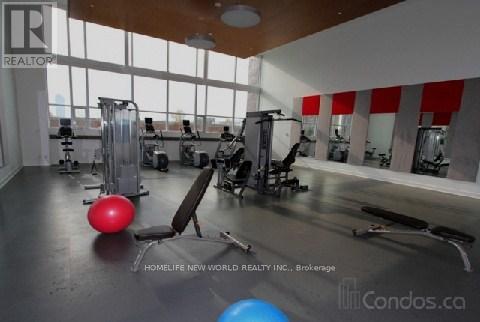245 West Beaver Creek Rd #9B
(289)317-1288
2101 - 225 Sackville St Street Toronto, Ontario M5A 0B9
1 Bedroom
1 Bathroom
600 - 699 sqft
Central Air Conditioning
Forced Air
$2,480 Monthly
Beautiful 1Bedr In Paint Box Building With Large Balcony & Unobstructed Breathtaking City Views. 9 Ft. Ceilings Thru-Out. Floor-To-Ceiling Cabinetry. Open Concept Kitchen With Granite Counters, Ttc Streetcar Bus Stop At Condo's Doorstep. Subway Blocks Away. 24 Hr Concierge, Free Wi-Fi At Condo Lounge, Gym/Fitness Center, And Party Rm. Enjoy The Artistic Life In The City. Extras: S/S Appls/En Suite Laundry/Private Balcony/U Parking/24 Hr Concierge/Gym/Art Cent **EXTRAS** P1/18 Parking & storage 2nd. Floor 197 (id:35762)
Property Details
| MLS® Number | C12071217 |
| Property Type | Single Family |
| Neigbourhood | Toronto Centre |
| Community Name | Regent Park |
| CommunityFeatures | Pet Restrictions |
| Features | Balcony, Carpet Free |
| ParkingSpaceTotal | 1 |
Building
| BathroomTotal | 1 |
| BedroomsAboveGround | 1 |
| BedroomsTotal | 1 |
| Age | 11 To 15 Years |
| Amenities | Security/concierge, Exercise Centre, Party Room, Storage - Locker |
| CoolingType | Central Air Conditioning |
| ExteriorFinish | Brick, Steel |
| FlooringType | Laminate |
| HeatingFuel | Natural Gas |
| HeatingType | Forced Air |
| SizeInterior | 600 - 699 Sqft |
| Type | Apartment |
Parking
| Underground | |
| Garage |
Land
| Acreage | No |
Rooms
| Level | Type | Length | Width | Dimensions |
|---|---|---|---|---|
| Main Level | Dining Room | 3.3 m | 5.16 m | 3.3 m x 5.16 m |
| Main Level | Kitchen | 3.3 m | 5.16 m | 3.3 m x 5.16 m |
| Main Level | Primary Bedroom | 2.92 m | 2.92 m | 2.92 m x 2.92 m |
Interested?
Contact us for more information
Mehran Beigi
Salesperson
Homelife New World Realty Inc.
201 Consumers Rd., Ste. 205
Toronto, Ontario M2J 4G8
201 Consumers Rd., Ste. 205
Toronto, Ontario M2J 4G8

