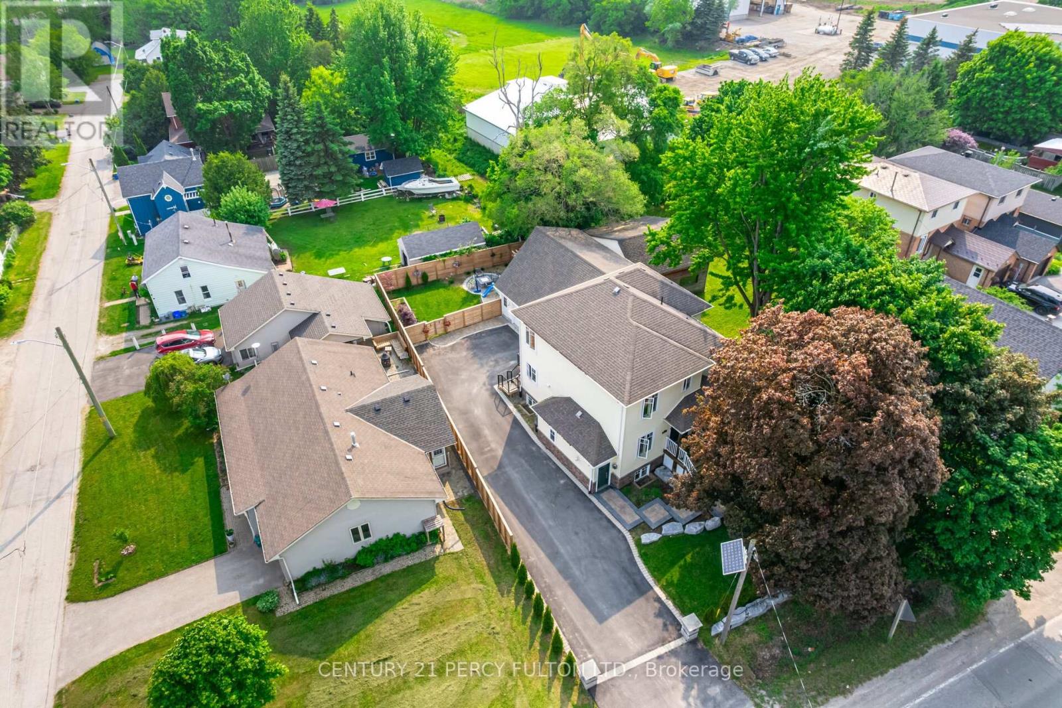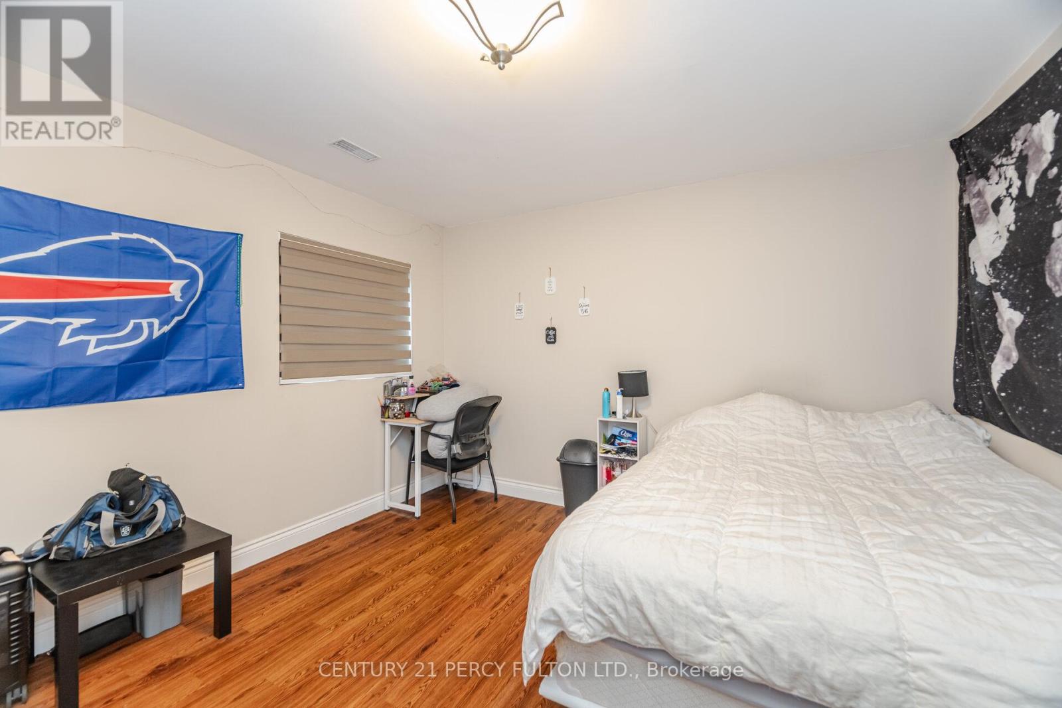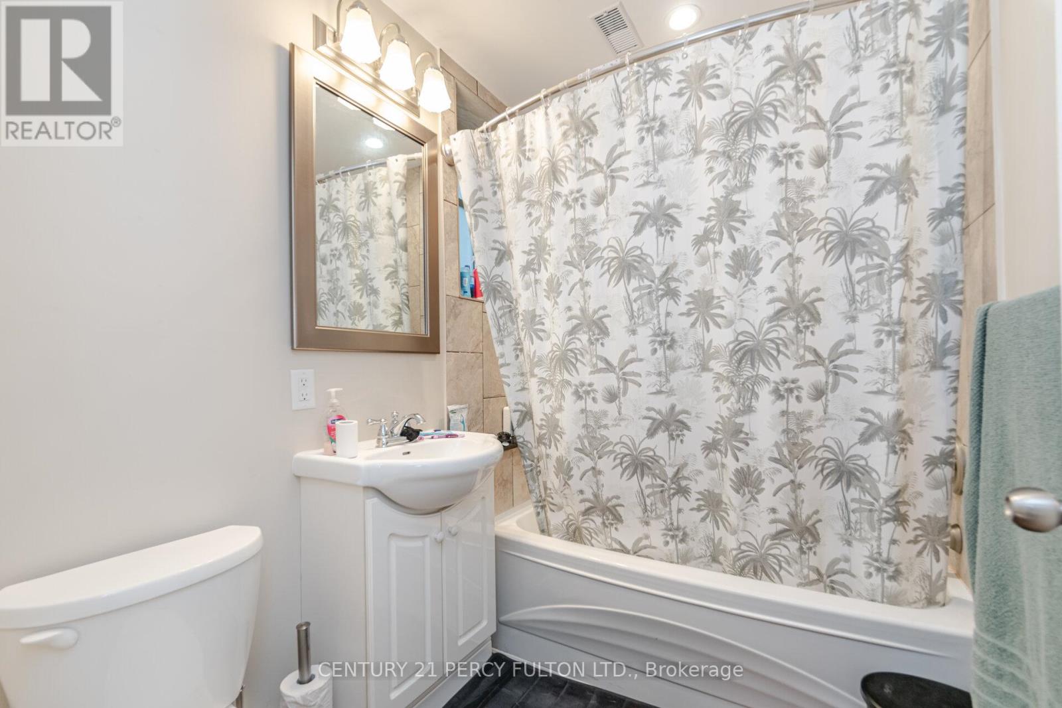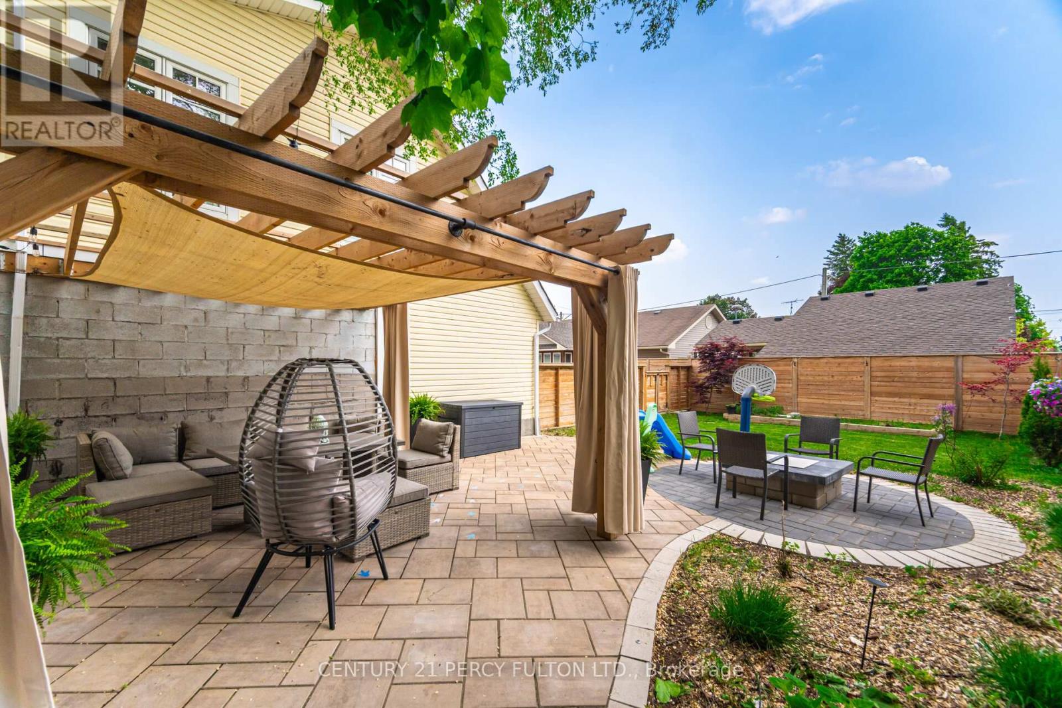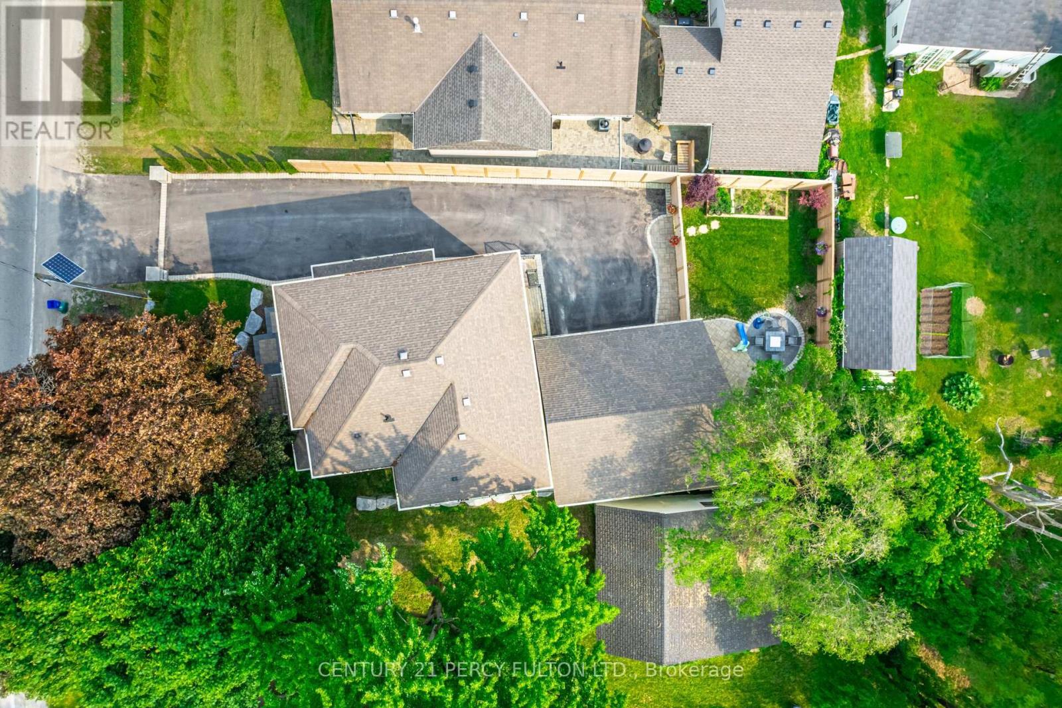210 Main Street N Halton Hills, Ontario L7J 1W9
$1,349,800
* Custom Built, 10 Year Old 3 + 2 Bedrooms 4 Baths Detached Home On a 70 x 132 Ft Lot * Over $200,000 Spent in Upgrades in the last 5 Years * 300 Sq Ft Coach House/Studio On Top Of Garage With Hardwood Floors, Separate Staircase, 130 Inch Electronic Wide Screen, Projector, and In-Wall Sound System * 9 Ft Ceilings * Oak Stairs * Open Concept * Kitchen With Granite Counters * Dining Room With Wet Bar * Primary Bedroom With 6 Pc Ensuite * Office On 2nd Floor * Separate Entrance to Basement Apartment with 2 Bedrooms, Rec Room, Kitchen, & Heated Vinyl Floors * 8 Car Parking in Driveway * Front Yard Landscaping With Projection Lights * New Asphalted Driveway with Interlock Brick Border & Entrance Pillars With Built-In LED Lights * Private Backyard With Interlock Patio, Built-In BBQ, Gas Fire Pit, Pergola, & Vegetable Garden * Close to Schools, Shops, Restaurants, Minutes to Go Station, 2 Large Parks Nearby, Walk to Fairy Lake, Hwy 7 & More * (id:35762)
Open House
This property has open houses!
2:00 pm
Ends at:4:00 pm
Property Details
| MLS® Number | W12199170 |
| Property Type | Single Family |
| Community Name | 1045 - AC Acton |
| Features | Carpet Free |
| ParkingSpaceTotal | 10 |
Building
| BathroomTotal | 4 |
| BedroomsAboveGround | 3 |
| BedroomsBelowGround | 2 |
| BedroomsTotal | 5 |
| Age | 6 To 15 Years |
| Appliances | Garage Door Opener Remote(s), Blinds, Dishwasher, Dryer, Garage Door Opener, Water Heater, Microwave, Stove, Washer, Water Treatment, Water Softener, Window Coverings, Wine Fridge, Two Refrigerators |
| BasementFeatures | Apartment In Basement, Separate Entrance |
| BasementType | N/a |
| ConstructionStyleAttachment | Detached |
| CoolingType | Central Air Conditioning |
| ExteriorFinish | Vinyl Siding |
| FireplacePresent | Yes |
| FlooringType | Hardwood, Vinyl |
| FoundationType | Concrete |
| HalfBathTotal | 1 |
| HeatingFuel | Natural Gas |
| HeatingType | Forced Air |
| StoriesTotal | 2 |
| SizeInterior | 2000 - 2500 Sqft |
| Type | House |
| UtilityWater | Municipal Water |
Parking
| Detached Garage | |
| Garage |
Land
| Acreage | No |
| Sewer | Sanitary Sewer |
| SizeDepth | 132 Ft |
| SizeFrontage | 69 Ft ,9 In |
| SizeIrregular | 69.8 X 132 Ft |
| SizeTotalText | 69.8 X 132 Ft |
Rooms
| Level | Type | Length | Width | Dimensions |
|---|---|---|---|---|
| Second Level | Primary Bedroom | 4.31 m | 4.15 m | 4.31 m x 4.15 m |
| Second Level | Bedroom 2 | 4.67 m | 3.89 m | 4.67 m x 3.89 m |
| Second Level | Bedroom 3 | 4.32 m | 3.43 m | 4.32 m x 3.43 m |
| Second Level | Office | 3.87 m | 1.62 m | 3.87 m x 1.62 m |
| Basement | Bedroom 4 | 3.75 m | 3.36 m | 3.75 m x 3.36 m |
| Basement | Bedroom 5 | 3.62 m | 3.36 m | 3.62 m x 3.36 m |
| Basement | Recreational, Games Room | 5.69 m | 3.8 m | 5.69 m x 3.8 m |
| Basement | Kitchen | 4.6 m | 2.9 m | 4.6 m x 2.9 m |
| Main Level | Living Room | 4.64 m | 3.41 m | 4.64 m x 3.41 m |
| Main Level | Great Room | 6.87 m | 5.46 m | 6.87 m x 5.46 m |
| Main Level | Dining Room | 5.11 m | 2.29 m | 5.11 m x 2.29 m |
| Main Level | Family Room | 5.86 m | 4.9 m | 5.86 m x 4.9 m |
| Main Level | Kitchen | 4.86 m | 2.87 m | 4.86 m x 2.87 m |
https://www.realtor.ca/real-estate/28422698/210-main-street-n-halton-hills-ac-acton-1045-ac-acton
Interested?
Contact us for more information
Shiv Bansal
Broker
2911 Kennedy Road
Toronto, Ontario M1V 1S8

