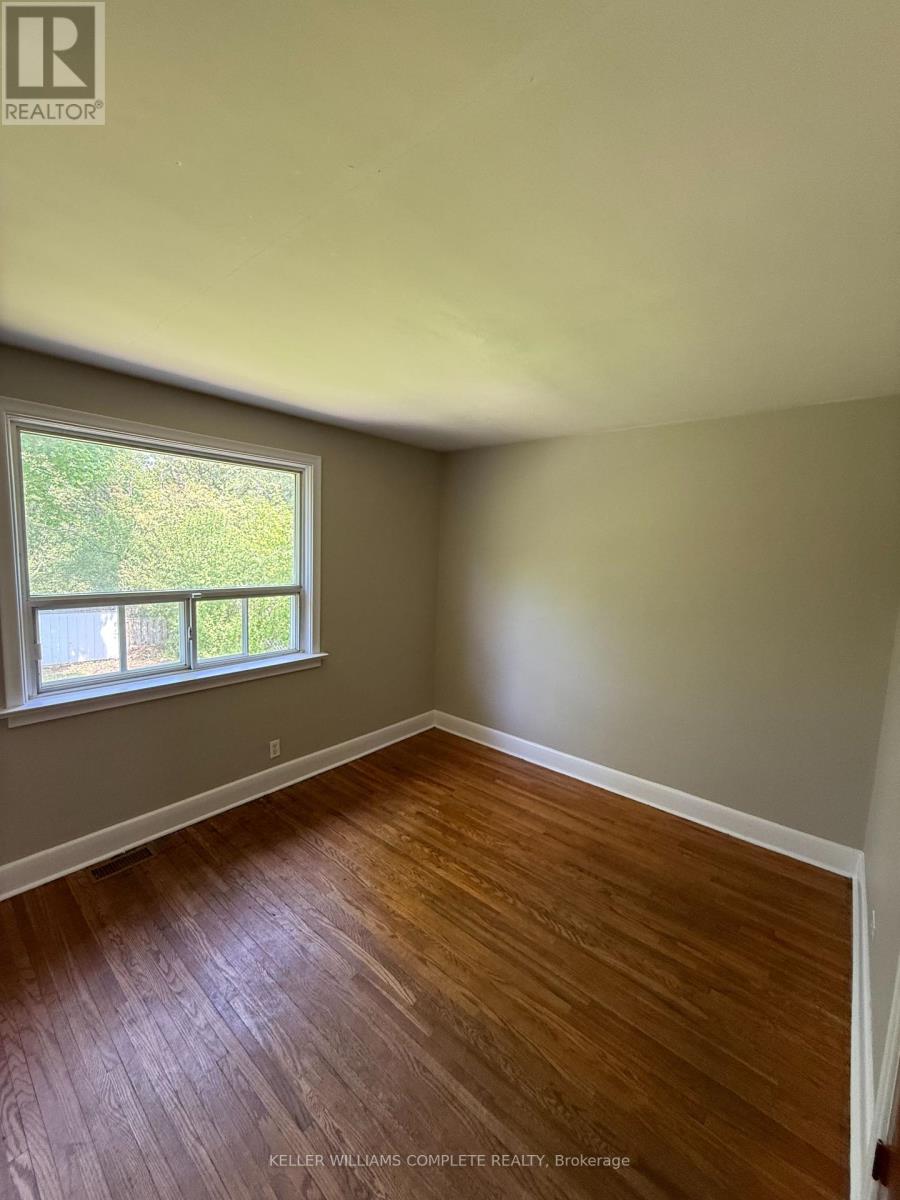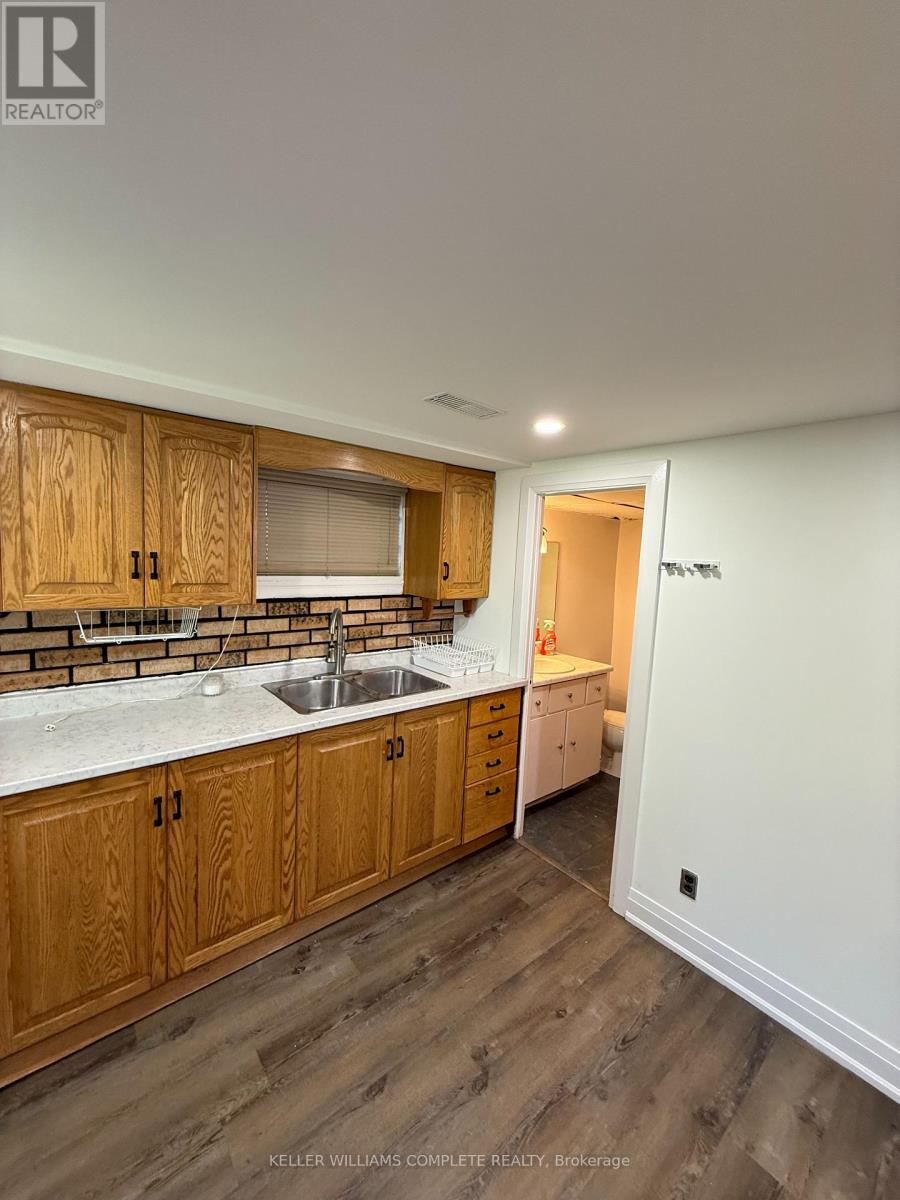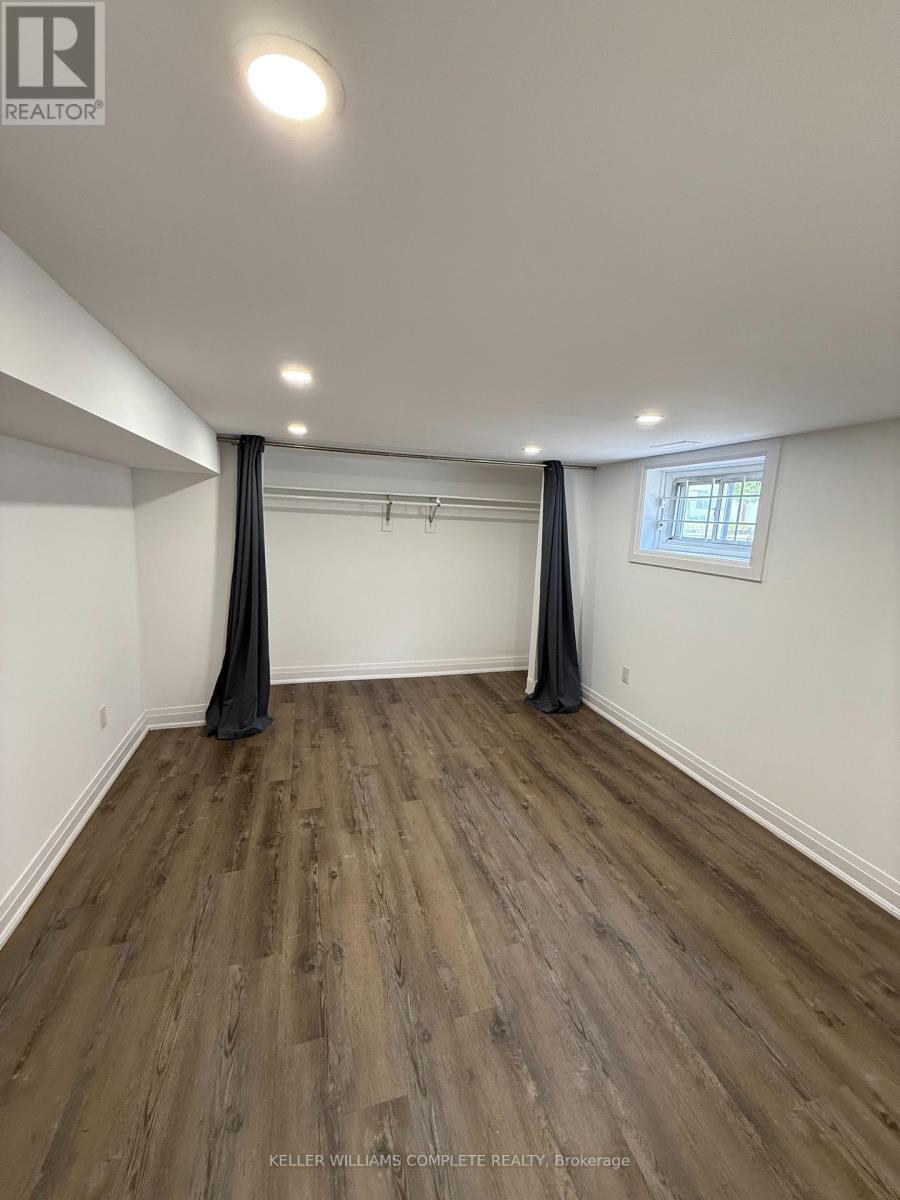210 Greenwood Street Oshawa, Ontario L1J 1W6
$3,500 Monthly
Welcome to your new home where you can begin new memories! This lovely 3+1 bed, 2 bath Bungalow located in a quiet area of Oshawa is definitely the place youve been seeking. The home sits on a HUGE 41 ft X 242 ft RAVINE lot backing onto the Creek and mature trees, not to mention it being on a dead end street for maximum privacy and no through traffic. Before entering the home, you will notice the long driveway that accommodates 2+ cars, making it very convenient for those with multiple vehicles. As we make our way into the home, you will appreciate the lovely and open glass room for your enjoyment especially during those cold winter months. The main living room offers well laid out space with a nice sized kitchen, living room, 3 spacious bedrooms and a nice bathroom with a newer vanity and shower tiles. As we make our way into the basement, youll love the nice and updated flooring, pot lights throughout, bright paint colour, a large and open rec room for family gatherings or get togethers with friends, a spacious bedroom and a 4 piece bathroom. As a bonus, there is a walk-out to the beautiful backyard. What else could you ask for? Come see for yourself! Cable TV, Garbage Removal, Heat, Hydro, Internet, Snow Removal, Tenant Insurance, Water (id:35762)
Property Details
| MLS® Number | E12163464 |
| Property Type | Single Family |
| Community Name | Vanier |
| AmenitiesNearBy | Hospital, Park, Place Of Worship, Public Transit, Schools |
| Features | Conservation/green Belt, In Suite Laundry |
| ParkingSpaceTotal | 3 |
Building
| BathroomTotal | 2 |
| BedroomsAboveGround | 3 |
| BedroomsBelowGround | 1 |
| BedroomsTotal | 4 |
| Age | 51 To 99 Years |
| Appliances | Dishwasher, Dryer, Microwave, Hood Fan, Stove, Washer, Refrigerator |
| ArchitecturalStyle | Bungalow |
| BasementDevelopment | Finished |
| BasementType | Full (finished) |
| ConstructionStyleAttachment | Detached |
| CoolingType | Central Air Conditioning |
| ExteriorFinish | Brick |
| FoundationType | Block |
| HeatingFuel | Natural Gas |
| HeatingType | Forced Air |
| StoriesTotal | 1 |
| SizeInterior | 700 - 1100 Sqft |
| Type | House |
| UtilityWater | Municipal Water |
Parking
| Carport | |
| No Garage |
Land
| Acreage | No |
| LandAmenities | Hospital, Park, Place Of Worship, Public Transit, Schools |
| Sewer | Sanitary Sewer |
| SizeTotalText | Under 1/2 Acre |
Rooms
| Level | Type | Length | Width | Dimensions |
|---|---|---|---|---|
| Basement | Recreational, Games Room | 6.15 m | 3.53 m | 6.15 m x 3.53 m |
| Basement | Bathroom | 1.83 m | 2.16 m | 1.83 m x 2.16 m |
| Basement | Bedroom | 4.6 m | 3.51 m | 4.6 m x 3.51 m |
| Basement | Utility Room | 3.51 m | 3.66 m | 3.51 m x 3.66 m |
| Main Level | Living Room | 4.19 m | 3.51 m | 4.19 m x 3.51 m |
| Main Level | Kitchen | 3.61 m | 3.71 m | 3.61 m x 3.71 m |
| Main Level | Bedroom | 3.51 m | 2.69 m | 3.51 m x 2.69 m |
| Main Level | Bedroom | 3.51 m | 2.95 m | 3.51 m x 2.95 m |
| Main Level | Primary Bedroom | 3.71 m | 2.95 m | 3.71 m x 2.95 m |
| Main Level | Bathroom | 2.64 m | 1.73 m | 2.64 m x 1.73 m |
https://www.realtor.ca/real-estate/28345532/210-greenwood-street-oshawa-vanier-vanier
Interested?
Contact us for more information
Bland Kaka
Salesperson
1044 Cannon St East Unit T
Hamilton, Ontario L8L 2H7














































