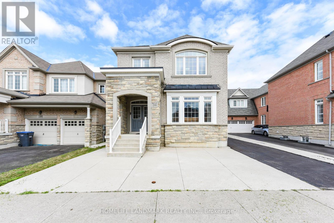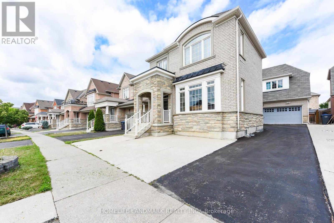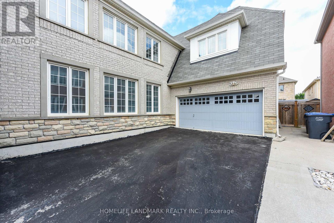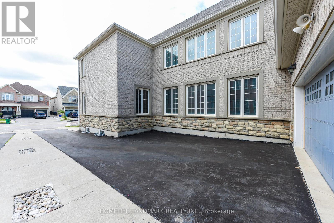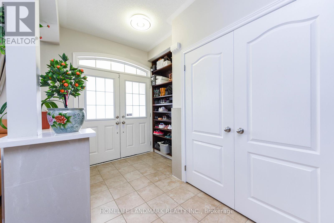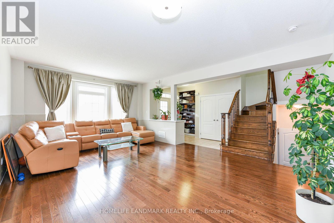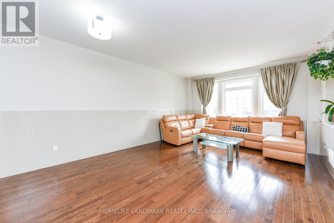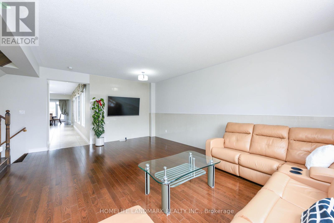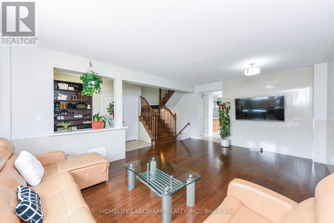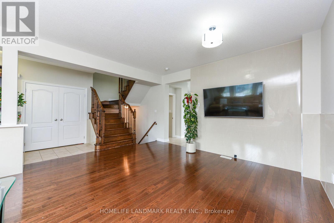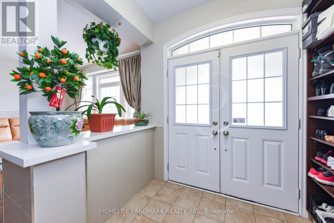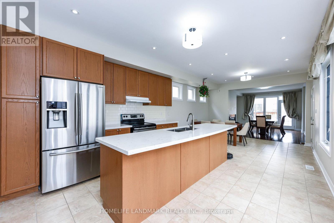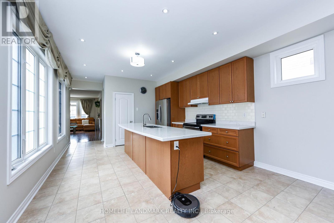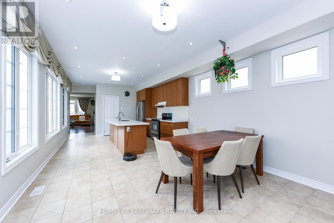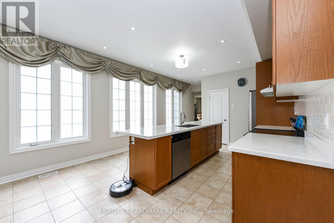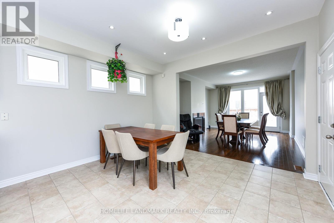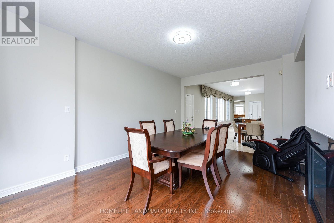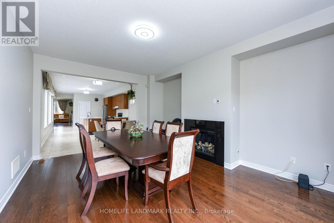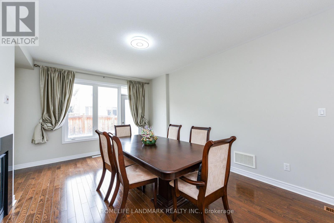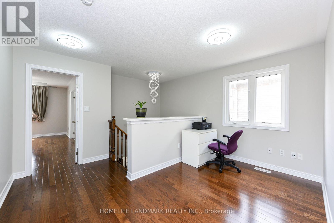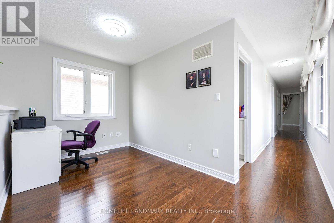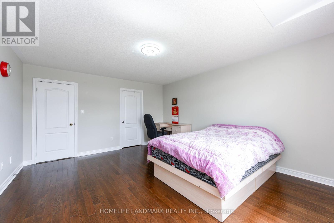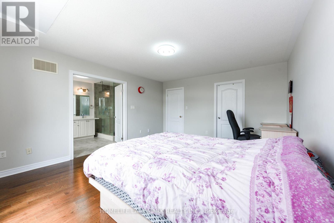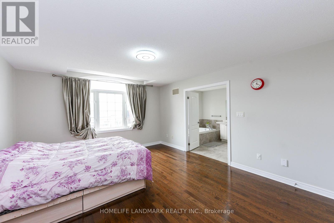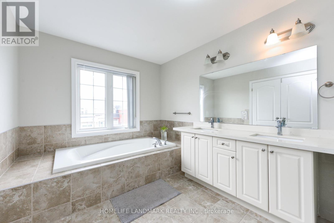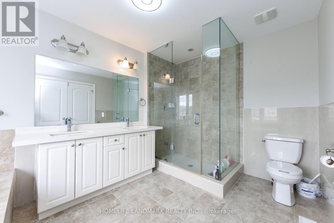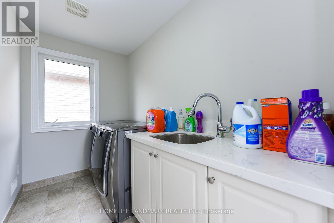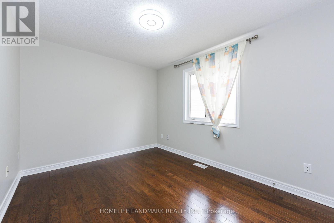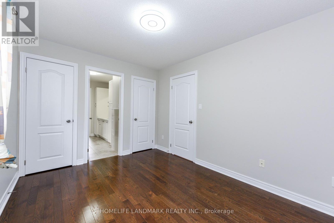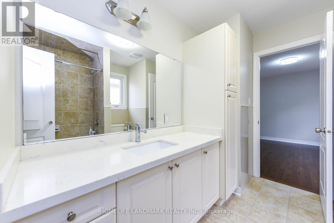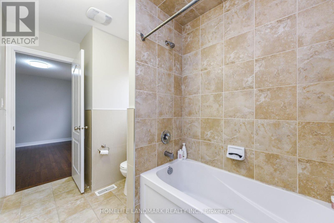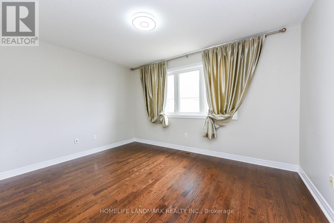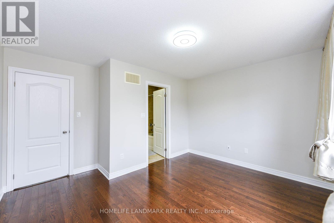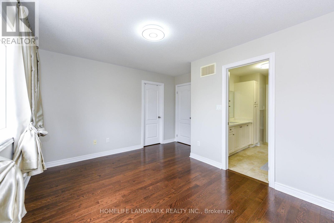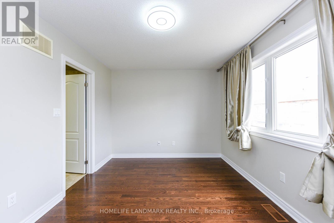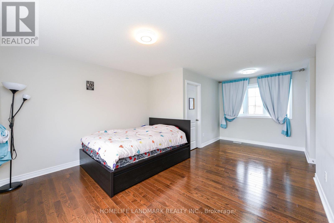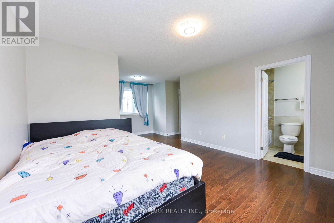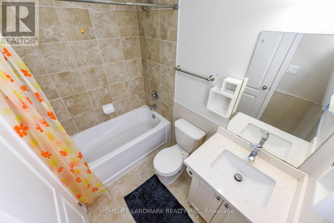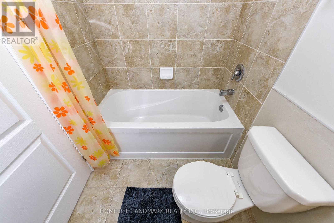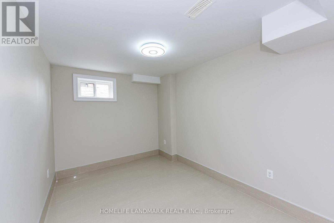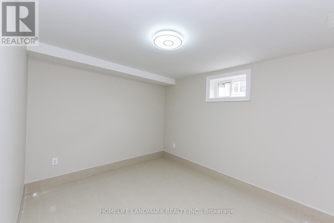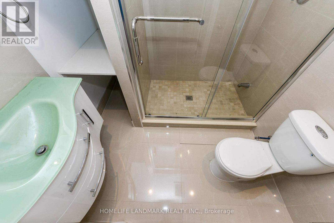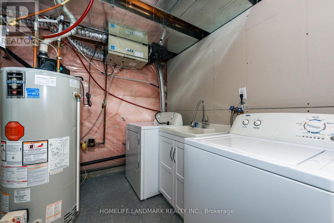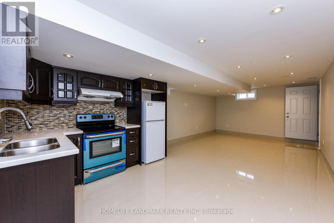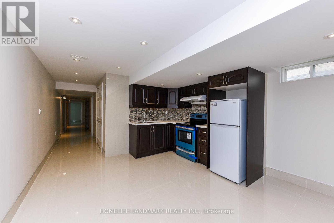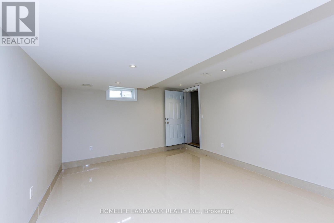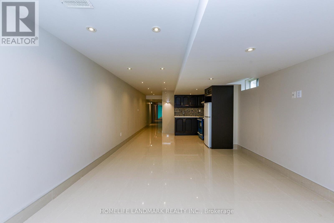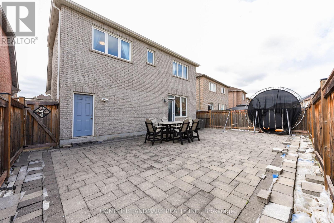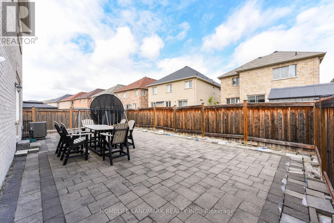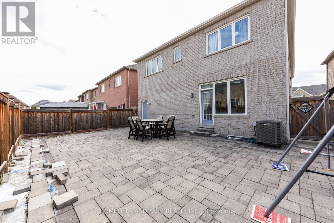210 Castle Oaks Crossing W Brampton, Ontario L6P 3X2
$1,498,000
Showstopper great layout 4 +3 Bedrooms /5 Washroom Home , Consisting Of near 4000 sft living area, 2864 Sq Ft above grade finishing (Per Mpac) & Park Approx 8 Cars On Driveway + Detached Double Garage. Open Concept Main Floor Feat 9 Ft Ceilings, Laundry Rm, Lovely Moldings/Trim, Pot-Lights , Stone Accent Wall & Dark Hardwood Floors thru out . Spacious Kitchen W/ Tons Of Cabinets ,Quartz Counters, Back-Splash, center island & Ss Appliances. Family room with fireplace. Elegant oak staircase leads to a spacious 4 bedrooms W/ 3 Full Washrooms on 2nd floor, hardwood thru out , Pot-Lights in hall. King Sized Primary Bedroom W/ Large Walk-In Closet, 5 Pc Ensuite That Has Sep Tub & Oversized Shower. Each bedroom has Washroom W/ Updated Quartz Sink & Extra Storage. custom window covering, backyard Is Wider At Rear (Slight Pie Shape) Which Great For Entertaining W/ Interlock hardening spent over $25k . Separate Entrance To newly professional Finished Basement apartment with 3 bedrooms and separate laundry. This great neighborhood will meet all of your need and awesome living style. (id:35762)
Property Details
| MLS® Number | W12310656 |
| Property Type | Single Family |
| Community Name | Bram East |
| Features | Irregular Lot Size, Carpet Free |
| ParkingSpaceTotal | 6 |
Building
| BathroomTotal | 5 |
| BedroomsAboveGround | 4 |
| BedroomsBelowGround | 2 |
| BedroomsTotal | 6 |
| Age | 6 To 15 Years |
| Appliances | Garage Door Opener Remote(s), Range, Dishwasher, Dryer, Stove, Two Washers, Window Coverings, Refrigerator |
| BasementDevelopment | Finished |
| BasementFeatures | Separate Entrance |
| BasementType | N/a (finished) |
| ConstructionStyleAttachment | Detached |
| CoolingType | Central Air Conditioning |
| ExteriorFinish | Stone, Brick |
| FireplacePresent | Yes |
| FireplaceTotal | 1 |
| FlooringType | Hardwood |
| FoundationType | Concrete |
| HalfBathTotal | 1 |
| HeatingFuel | Natural Gas |
| HeatingType | Forced Air |
| StoriesTotal | 2 |
| SizeInterior | 2500 - 3000 Sqft |
| Type | House |
| UtilityWater | Municipal Water |
Parking
| Attached Garage | |
| Garage |
Land
| Acreage | No |
| Sewer | Sanitary Sewer |
| SizeDepth | 110 Ft ,6 In |
| SizeFrontage | 39 Ft ,3 In |
| SizeIrregular | 39.3 X 110.5 Ft |
| SizeTotalText | 39.3 X 110.5 Ft |
Rooms
| Level | Type | Length | Width | Dimensions |
|---|---|---|---|---|
| Second Level | Primary Bedroom | 4.87 m | 3.96 m | 4.87 m x 3.96 m |
| Second Level | Bedroom 2 | 4.11 m | 4 m | 4.11 m x 4 m |
| Second Level | Bedroom 3 | 3.67 m | 3.02 m | 3.67 m x 3.02 m |
| Second Level | Bedroom 4 | 6.19 m | 3.93 m | 6.19 m x 3.93 m |
| Basement | Kitchen | 3.83 m | 2.82 m | 3.83 m x 2.82 m |
| Basement | Bedroom | 4.51 m | 2.57 m | 4.51 m x 2.57 m |
| Basement | Bedroom | 3.63 m | 2.75 m | 3.63 m x 2.75 m |
| Basement | Bedroom | 3.88 m | 2.23 m | 3.88 m x 2.23 m |
| Basement | Living Room | 6.3 m | 3.83 m | 6.3 m x 3.83 m |
| Basement | Dining Room | 6.3 m | 3.83 m | 6.3 m x 3.83 m |
| Main Level | Living Room | 6.31 m | 4.2 m | 6.31 m x 4.2 m |
| Main Level | Dining Room | 3.83 m | 3.58 m | 3.83 m x 3.58 m |
| Main Level | Kitchen | 5.54 m | 3.83 m | 5.54 m x 3.83 m |
| Main Level | Family Room | 5.33 m | 3.83 m | 5.33 m x 3.83 m |
https://www.realtor.ca/real-estate/28660616/210-castle-oaks-crossing-w-brampton-bram-east-bram-east
Interested?
Contact us for more information
David Yingshen Wang
Salesperson
1943 Ironoak Way #203
Oakville, Ontario L6H 3V7

