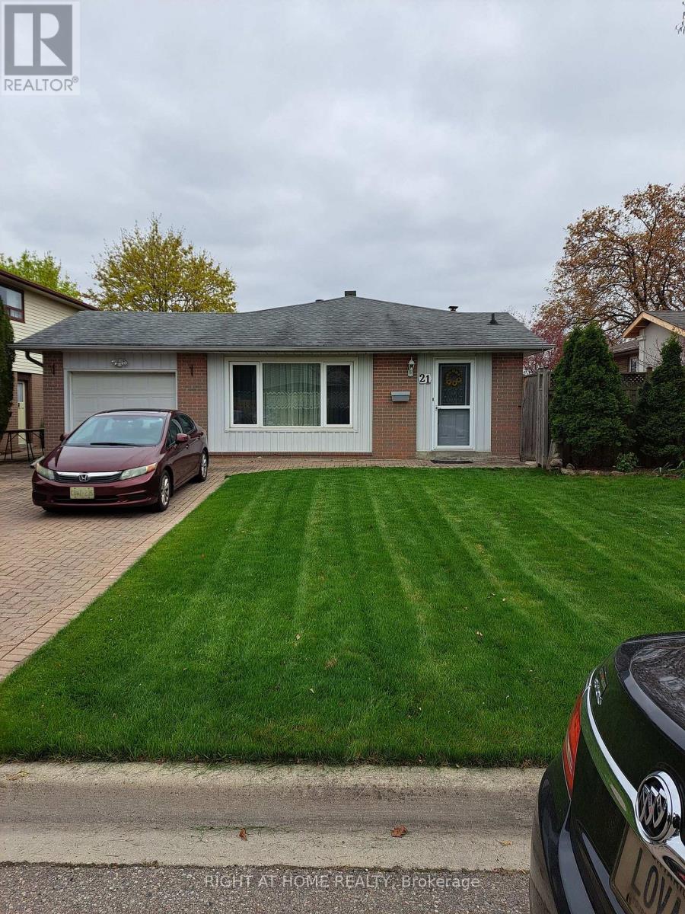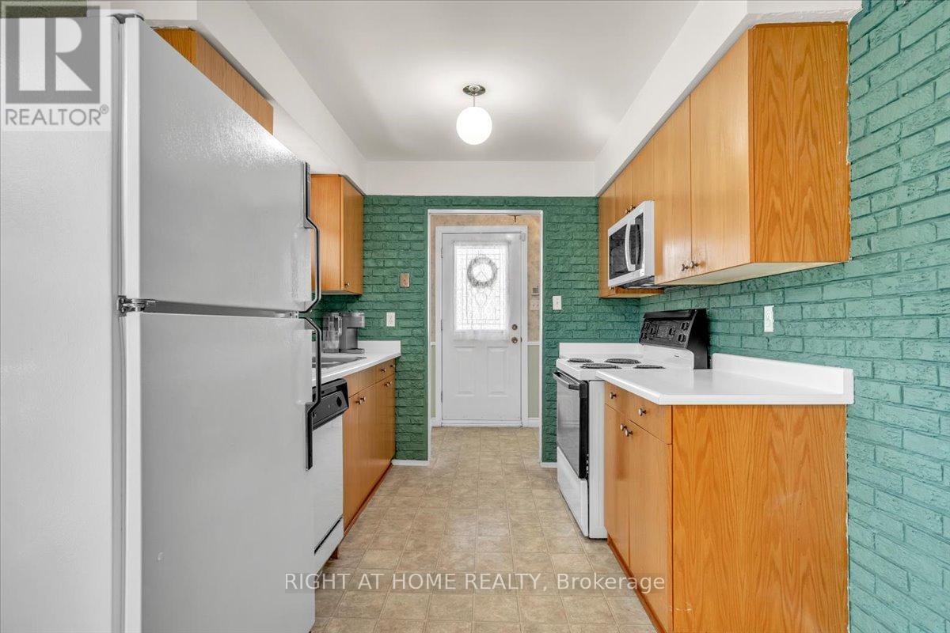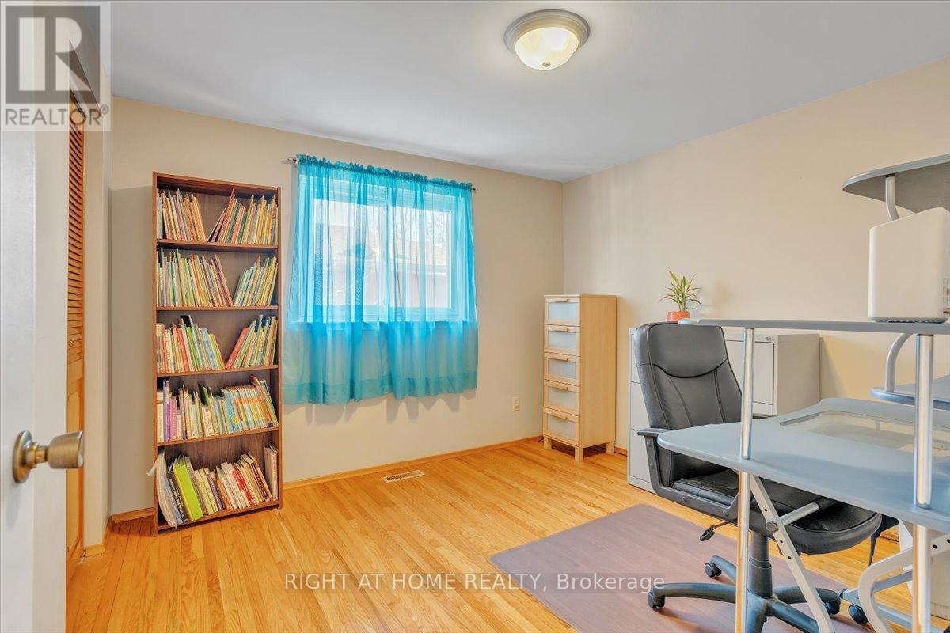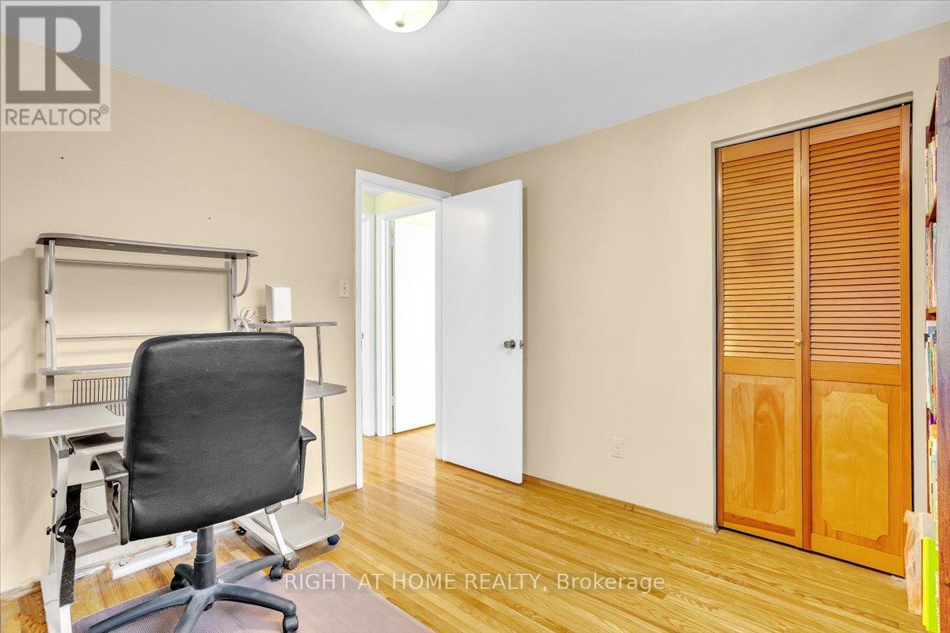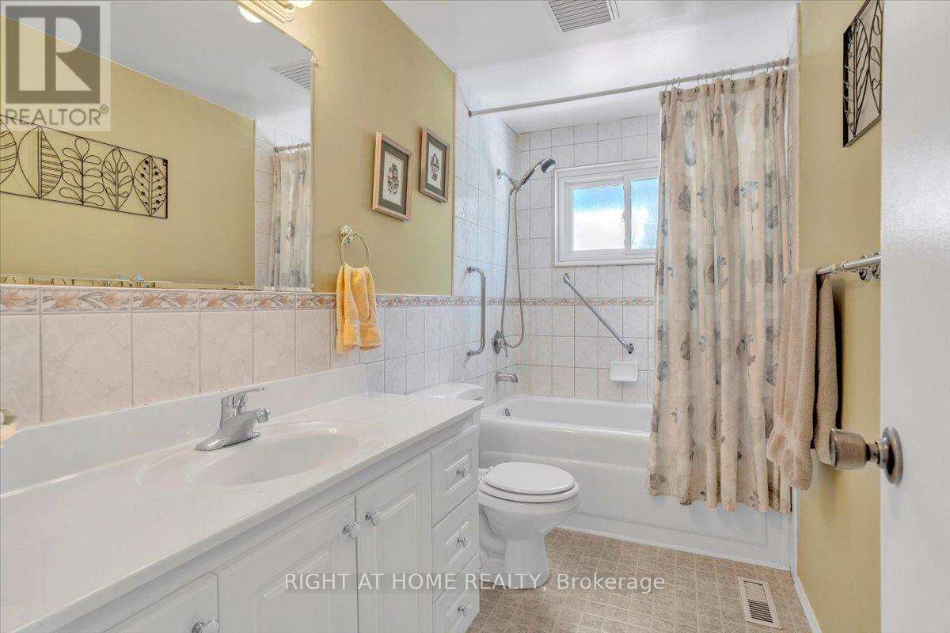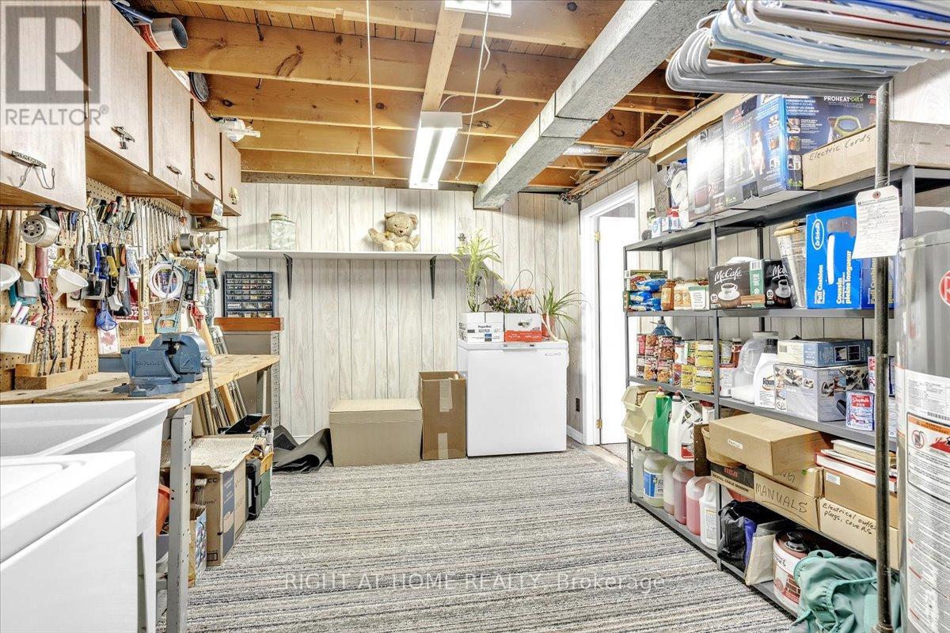245 West Beaver Creek Rd #9B
(289)317-1288
21 Willis Drive Brampton, Ontario L6W 1A8
3 Bedroom
2 Bathroom
1100 - 1500 sqft
Fireplace
Central Air Conditioning
Forced Air
Landscaped
$849,900
GOOD BONES IN THIS SQUEAKY CLEAN THREE LEVEL BACKSPLIT ON A QUIET TREE LINED STREET IN POPULAR PEEL VILLAGE CLOSE TO SHOPPING, SCHOOLS, TRANSPORTATION AND RECREATION FACILITIES. UPDATED FURNACE, C/AIR, INSULATION, WINDOWS AND BATHROOMS. NEEDS SOME UPDATING BUT A GREAT OPPORTUNITY TO INVEST IN THIS GREAT FAMILY NEIGHBOURHOOD WITH MANY HOMES UNDERGOING MAJOR RENOVATIONS. (id:35762)
Property Details
| MLS® Number | W12123976 |
| Property Type | Single Family |
| Community Name | Brampton East |
| AmenitiesNearBy | Park, Place Of Worship, Public Transit, Schools |
| CommunityFeatures | Community Centre |
| Features | Level |
| ParkingSpaceTotal | 5 |
| Structure | Patio(s) |
Building
| BathroomTotal | 2 |
| BedroomsAboveGround | 3 |
| BedroomsTotal | 3 |
| Age | 51 To 99 Years |
| Amenities | Fireplace(s) |
| Appliances | Water Heater, Water Meter, Dishwasher, Dryer, Microwave, Stove, Washer, Refrigerator |
| BasementDevelopment | Finished |
| BasementType | Partial (finished) |
| ConstructionStatus | Insulation Upgraded |
| ConstructionStyleAttachment | Detached |
| ConstructionStyleSplitLevel | Backsplit |
| CoolingType | Central Air Conditioning |
| ExteriorFinish | Brick, Concrete |
| FireplacePresent | Yes |
| FireplaceTotal | 1 |
| FlooringType | Hardwood |
| FoundationType | Poured Concrete |
| HalfBathTotal | 1 |
| HeatingFuel | Natural Gas |
| HeatingType | Forced Air |
| SizeInterior | 1100 - 1500 Sqft |
| Type | House |
| UtilityWater | Municipal Water |
Parking
| Attached Garage | |
| Garage |
Land
| Acreage | No |
| LandAmenities | Park, Place Of Worship, Public Transit, Schools |
| LandscapeFeatures | Landscaped |
| Sewer | Sanitary Sewer |
| SizeDepth | 104 Ft ,3 In |
| SizeFrontage | 50 Ft |
| SizeIrregular | 50 X 104.3 Ft |
| SizeTotalText | 50 X 104.3 Ft |
Rooms
| Level | Type | Length | Width | Dimensions |
|---|---|---|---|---|
| Second Level | Primary Bedroom | 4.62 m | 2.95 m | 4.62 m x 2.95 m |
| Second Level | Bedroom | 4.11 m | 3.56 m | 4.11 m x 3.56 m |
| Second Level | Bedroom | 3.28 m | 3.02 m | 3.28 m x 3.02 m |
| Second Level | Bathroom | 2.95 m | 1.45 m | 2.95 m x 1.45 m |
| Basement | Utility Room | 5 m | 2.92 m | 5 m x 2.92 m |
| Basement | Bathroom | 1.88 m | 1.17 m | 1.88 m x 1.17 m |
| Basement | Recreational, Games Room | 7.01 m | 4.04 m | 7.01 m x 4.04 m |
| Basement | Laundry Room | 3.05 m | 1.83 m | 3.05 m x 1.83 m |
| Main Level | Living Room | 4.52 m | 3.78 m | 4.52 m x 3.78 m |
| Main Level | Dining Room | 2.95 m | 3.17 m | 2.95 m x 3.17 m |
| Main Level | Kitchen | 3 m | 2.54 m | 3 m x 2.54 m |
| Main Level | Eating Area | 4.11 m | 3 m | 4.11 m x 3 m |
Utilities
| Cable | Installed |
| Sewer | Installed |
https://www.realtor.ca/real-estate/28259593/21-willis-drive-brampton-brampton-east-brampton-east
Interested?
Contact us for more information
Rod Lovat-Fraser
Salesperson
Right At Home Realty
5111 New Street Unit 104
Burlington, Ontario L7L 1V2
5111 New Street Unit 104
Burlington, Ontario L7L 1V2

