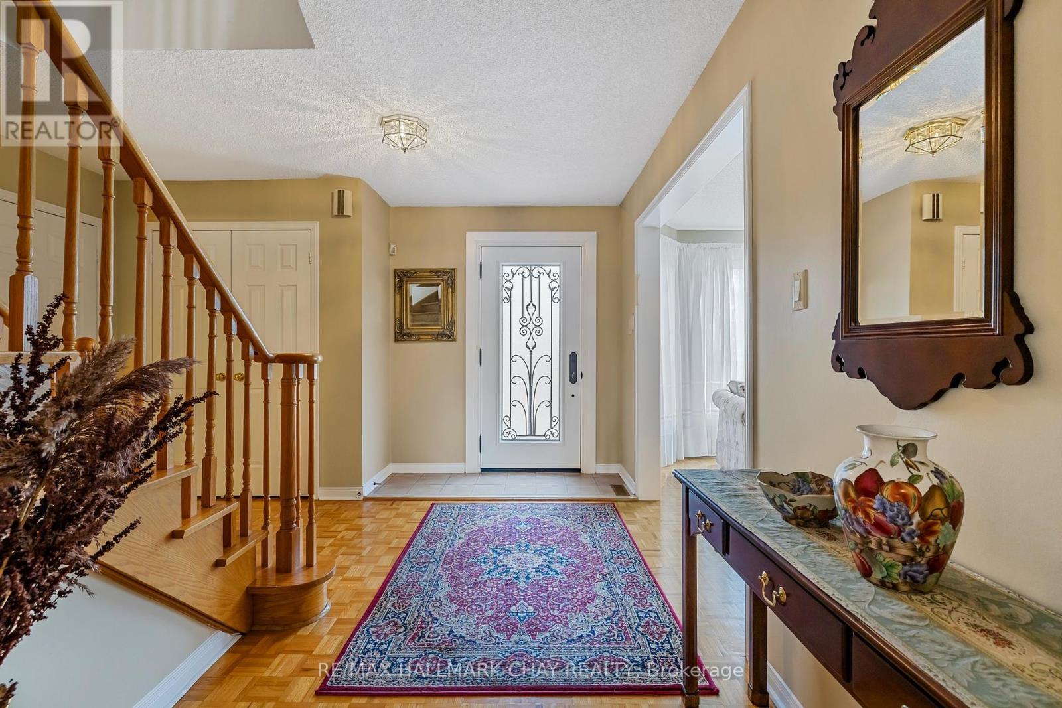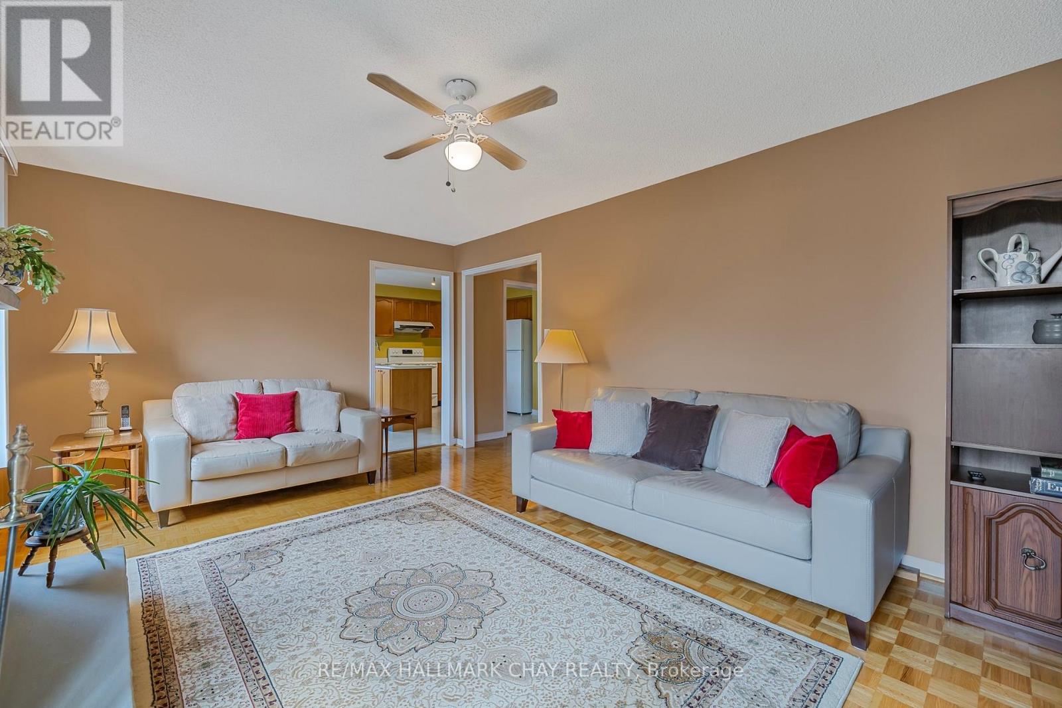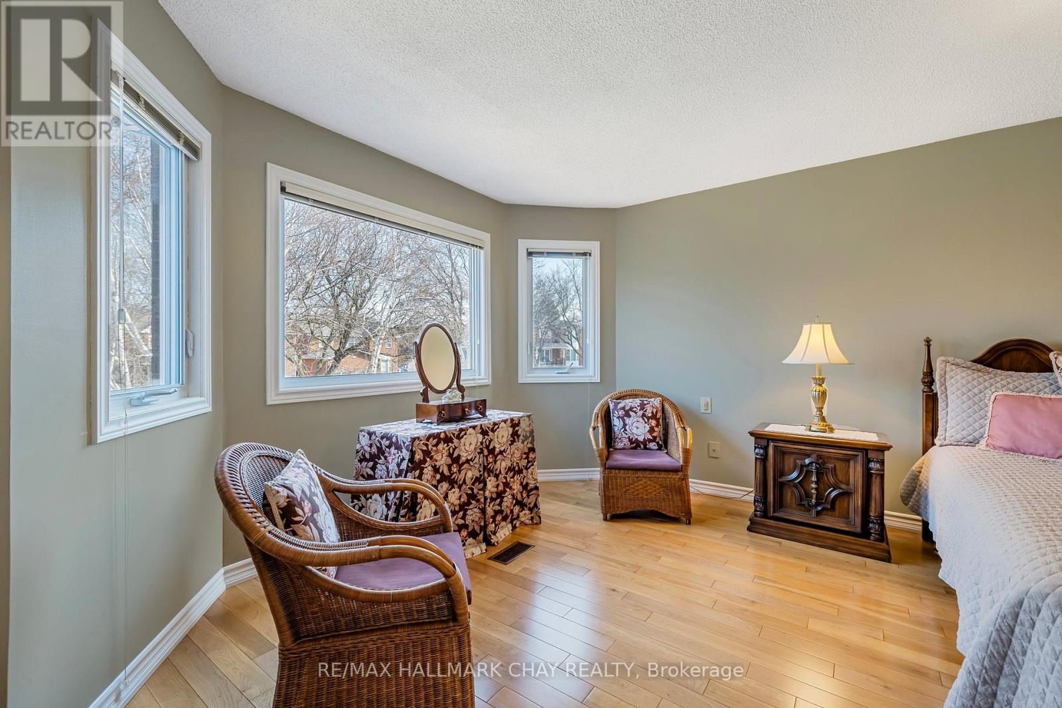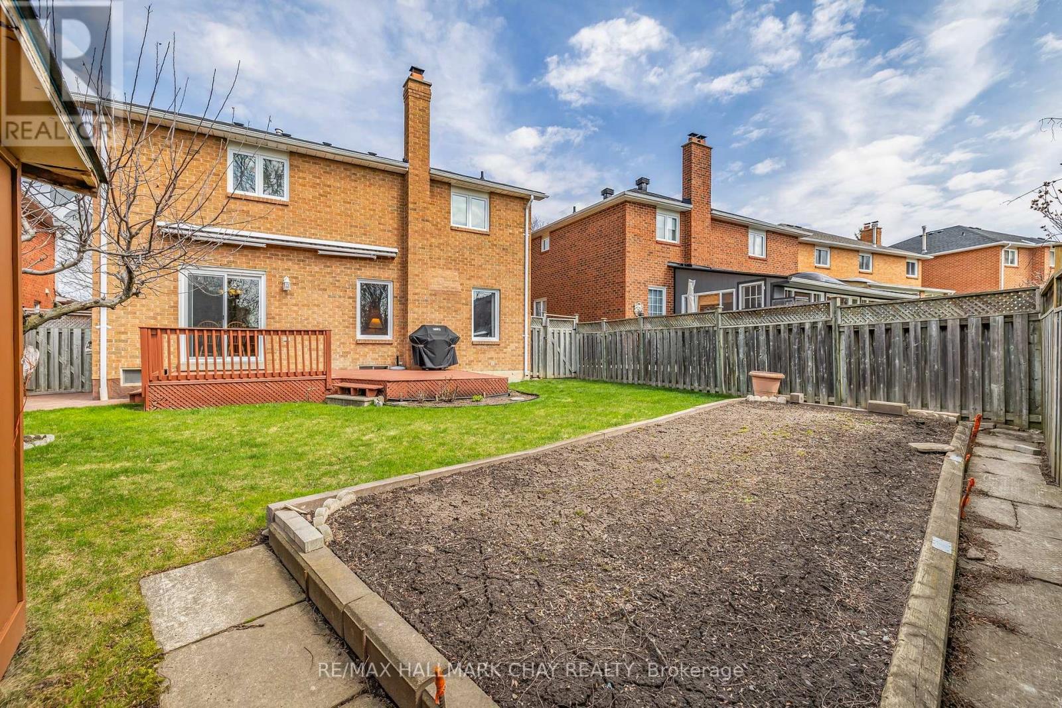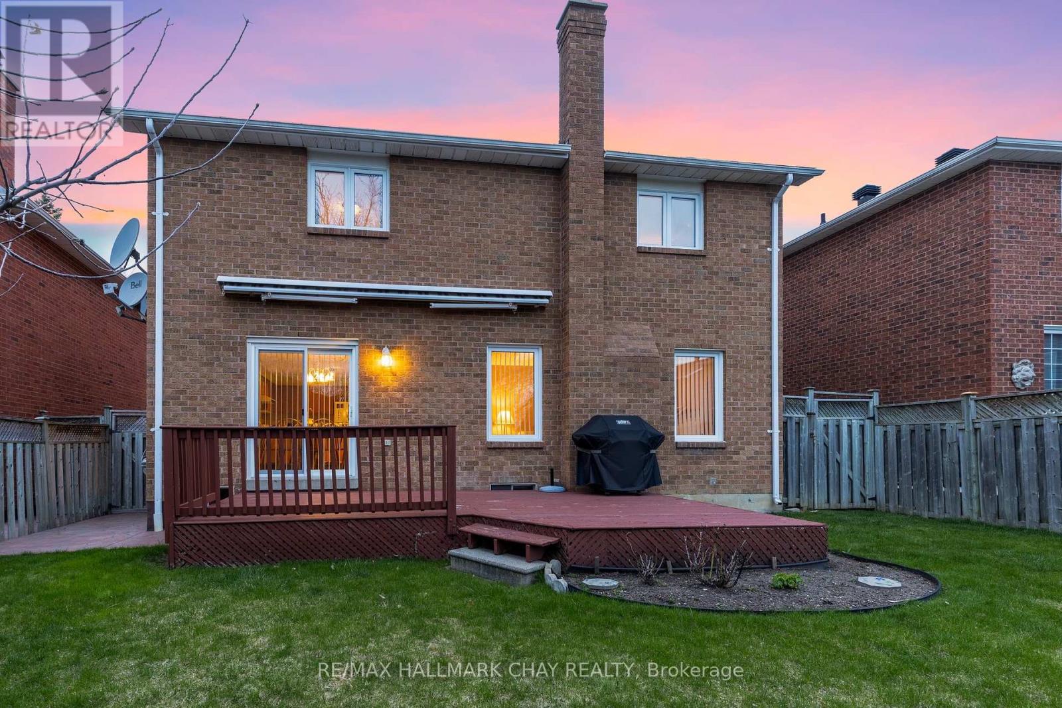21 Wheatley Road Vaughan, Ontario L6A 1V3
$1,389,000
Offered for the first time by the original owners, this charming home is nestled on a quiet, tree-lined street in a warm and family-friendly neighbourhood. With 2584 sq/ft above grade, this home showcases true pride of ownership both inside and out. Step inside to discover a bright, functional layout featuring a mix of hardwood and parquet flooring, creating a timeless, inviting feel throughout. With four generously sized bedrooms, there's plenty of space for growing families or those needing extra room for a home office, guest space, or hobbies. The spacious living and dining areas are ideal for everyday comfort and entertaining, filled with natural light and ready for your personal touch. The outdoor space is just as welcoming. A mature birch tree adds charm to the front yard, where a poured concrete patio offers the perfect spot to sit and enjoy your morning coffee or unwind at the end of the day. A concrete walkway runs along the side of the home, leading into a beautifully maintained backyard featuring a raised deck, a 9.5 x 21 ft garden area, and apple trees an ideal setting for outdoor enjoyment and quiet relaxation. This is a rare opportunity to own a truly cherished family home in a peaceful, established community. Whether you're looking to move in and enjoy as-is, or gradually update to make it your own, the potential here is endless. Located just minutes from parks, schools, local shops, public transit, and a short distance toHighway 400, 21 Wheatley Rd offers the best of both worlds quiet suburban living with everyday amenities close at hand. New A/C 2016. (id:35762)
Open House
This property has open houses!
1:00 pm
Ends at:3:00 pm
1:00 pm
Ends at:3:00 pm
Property Details
| MLS® Number | N12108240 |
| Property Type | Single Family |
| Neigbourhood | Maple |
| Community Name | Maple |
| AmenitiesNearBy | Hospital, Park, Place Of Worship, Public Transit |
| EquipmentType | Water Heater - Gas |
| Features | Irregular Lot Size |
| ParkingSpaceTotal | 6 |
| RentalEquipmentType | Water Heater - Gas |
| Structure | Deck, Patio(s), Shed |
Building
| BathroomTotal | 3 |
| BedroomsAboveGround | 4 |
| BedroomsTotal | 4 |
| Age | 31 To 50 Years |
| Appliances | Central Vacuum, Water Meter, Dishwasher, Dryer, Hood Fan, Alarm System, Stove, Washer, Refrigerator |
| BasementDevelopment | Unfinished |
| BasementType | N/a (unfinished) |
| ConstructionStyleAttachment | Detached |
| CoolingType | Central Air Conditioning |
| ExteriorFinish | Brick |
| FireProtection | Security System, Smoke Detectors |
| FireplacePresent | Yes |
| FireplaceTotal | 1 |
| FlooringType | Tile, Hardwood, Parquet |
| FoundationType | Poured Concrete |
| HalfBathTotal | 1 |
| HeatingFuel | Natural Gas |
| HeatingType | Forced Air |
| StoriesTotal | 2 |
| SizeInterior | 2500 - 3000 Sqft |
| Type | House |
| UtilityWater | Municipal Water |
Parking
| Attached Garage | |
| Garage |
Land
| Acreage | No |
| FenceType | Fully Fenced, Fenced Yard |
| LandAmenities | Hospital, Park, Place Of Worship, Public Transit |
| Sewer | Sanitary Sewer |
| SizeDepth | 114 Ft ,7 In |
| SizeFrontage | 49 Ft ,2 In |
| SizeIrregular | 49.2 X 114.6 Ft |
| SizeTotalText | 49.2 X 114.6 Ft |
Rooms
| Level | Type | Length | Width | Dimensions |
|---|---|---|---|---|
| Second Level | Bedroom 4 | 11.6 m | 11.9 m | 11.6 m x 11.9 m |
| Second Level | Bathroom | 8.11 m | 13.2 m | 8.11 m x 13.2 m |
| Second Level | Primary Bedroom | 21.5 m | 19 m | 21.5 m x 19 m |
| Second Level | Bedroom 2 | 19.3 m | 10.8 m | 19.3 m x 10.8 m |
| Second Level | Bedroom 3 | 12.4 m | 10 m | 12.4 m x 10 m |
| Basement | Cold Room | 14.5 m | 3.9 m | 14.5 m x 3.9 m |
| Main Level | Kitchen | 22.3 m | 12.5 m | 22.3 m x 12.5 m |
| Main Level | Living Room | 16.4 m | 11.1 m | 16.4 m x 11.1 m |
| Main Level | Dining Room | 11 m | 12.3 m | 11 m x 12.3 m |
| Main Level | Family Room | 16 m | 12.3 m | 16 m x 12.3 m |
| Main Level | Foyer | 8.3 m | 13 m | 8.3 m x 13 m |
| Main Level | Bathroom | 8 m | 5.7 m | 8 m x 5.7 m |
| Main Level | Laundry Room | 5.8 m | 6.4 m | 5.8 m x 6.4 m |
Utilities
| Cable | Installed |
| Sewer | Installed |
https://www.realtor.ca/real-estate/28224696/21-wheatley-road-vaughan-maple-maple
Interested?
Contact us for more information
Curtis Goddard
Broker
450 Holland St West #4
Bradford, Ontario L3Z 0G1
Mitchell Cuschieri
Salesperson
450 Holland St West #4
Bradford, Ontario L3Z 0G1






