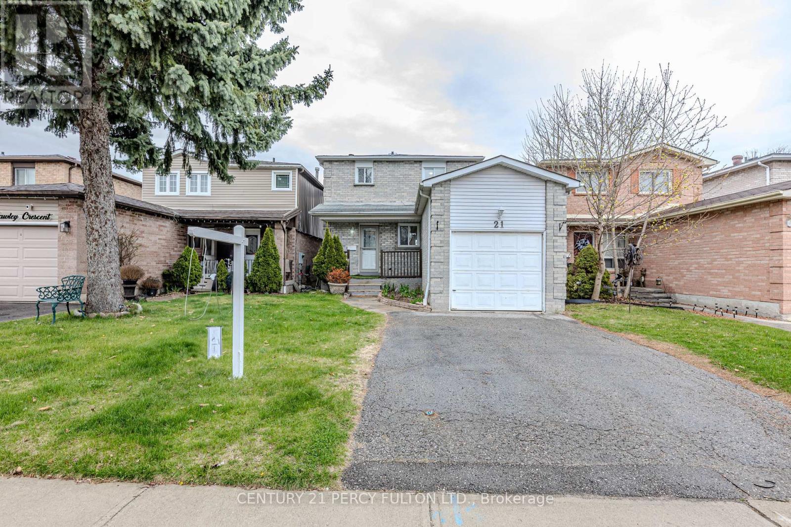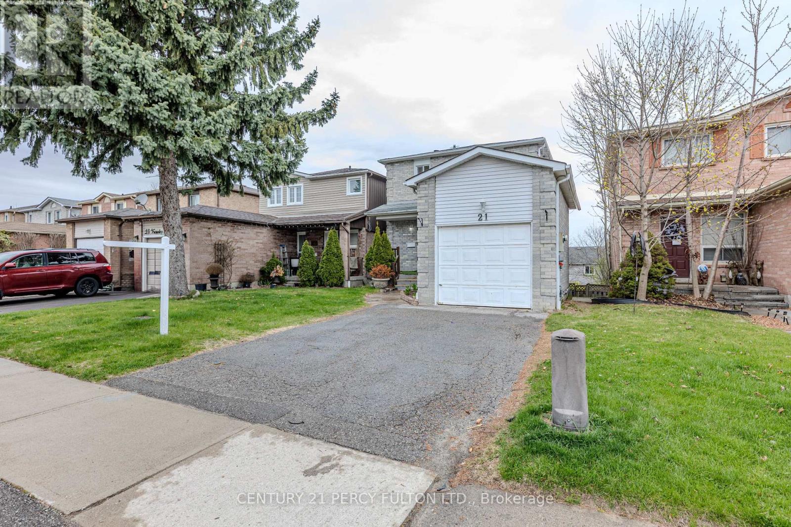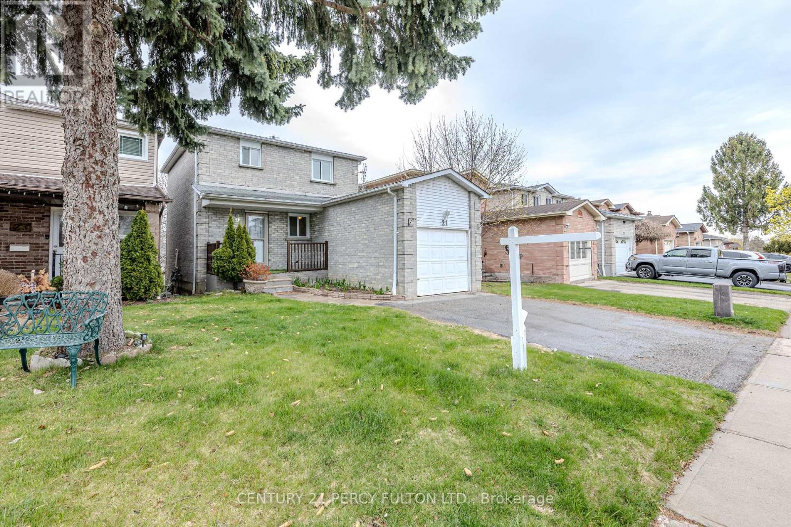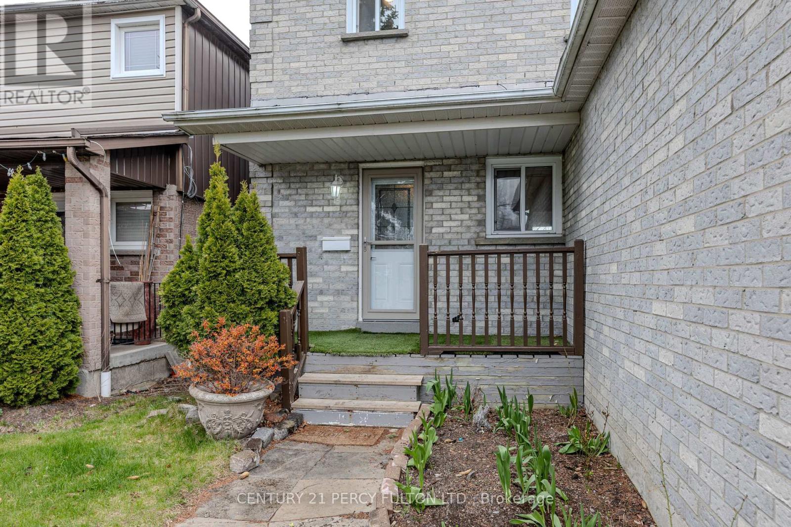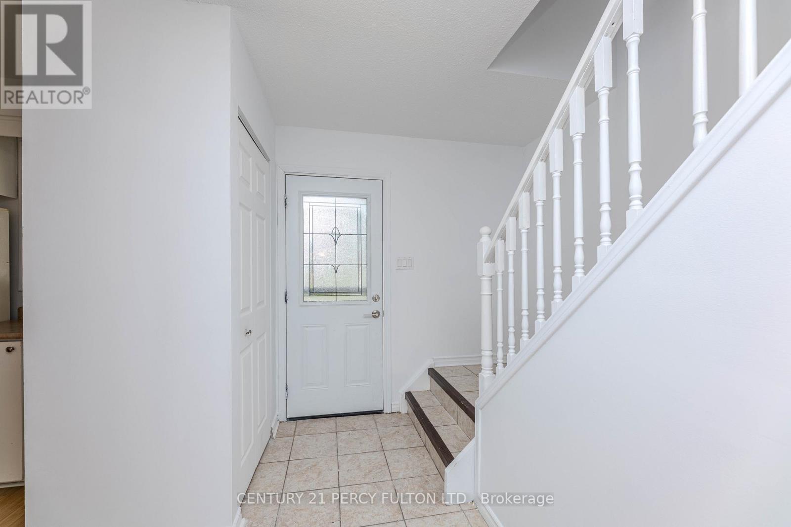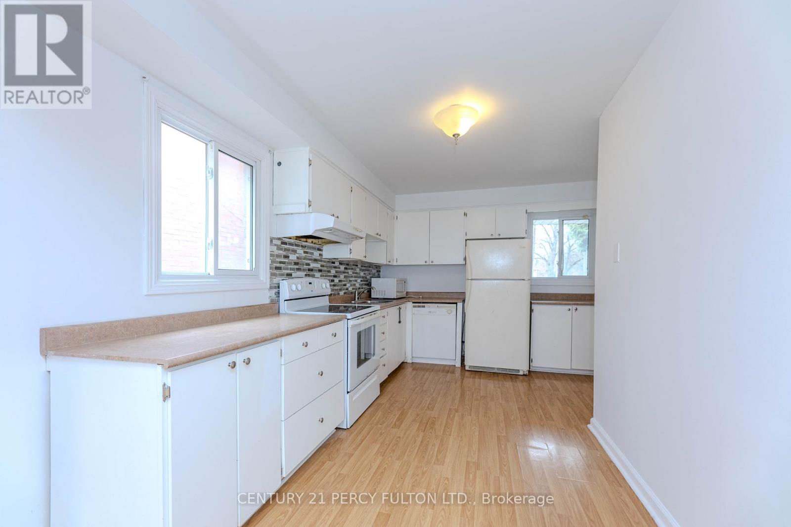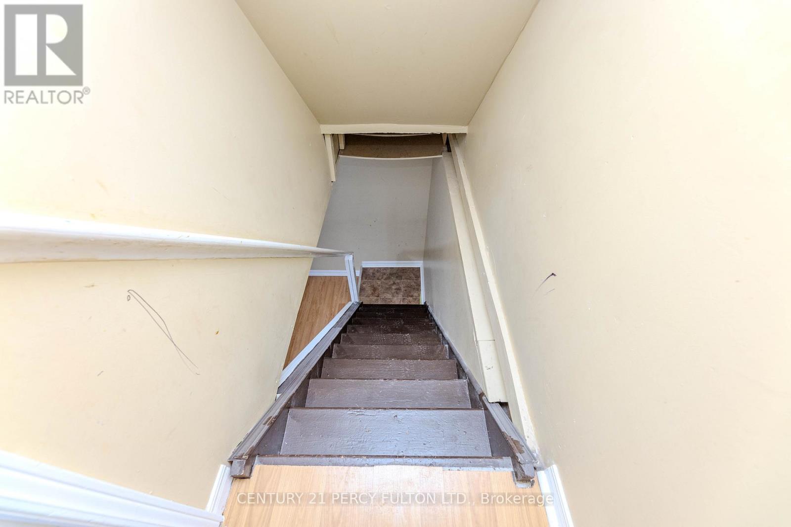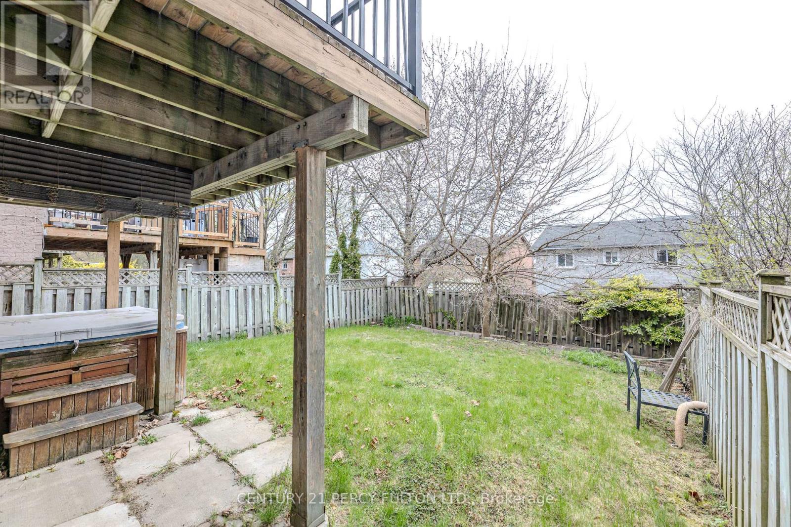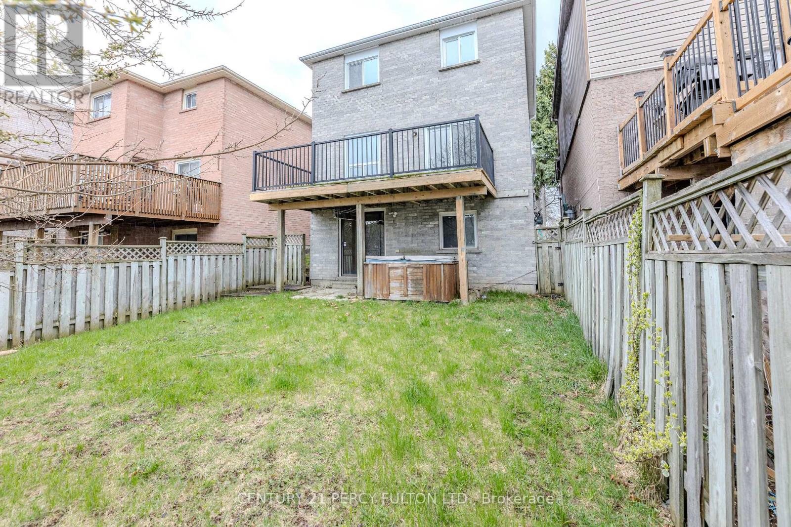245 West Beaver Creek Rd #9B
(289)317-1288
21 Trawley Crescent Ajax, Ontario L1S 5Y7
3 Bedroom
2 Bathroom
1100 - 1500 sqft
Fireplace
Central Air Conditioning
Forced Air
$879,500
Great Price For A Lovely Detached Home Within A Fabulous Neighborhood. Finished Basement & Walk-out Basement. Fenced In Backyard. Hot Tub, Furnace And Patio From The Living Room. Excellent View. Close To All Amenities, School, Church, College, Bus Shopping Mall, 401, Park, Library, Community Centre. (id:35762)
Open House
This property has open houses!
May
3
Saturday
Starts at:
10:00 am
Ends at:4:00 pm
Property Details
| MLS® Number | E12119727 |
| Property Type | Single Family |
| Community Name | Central |
| AmenitiesNearBy | Hospital, Park, Public Transit, Place Of Worship |
| ParkingSpaceTotal | 3 |
| Structure | Deck |
Building
| BathroomTotal | 2 |
| BedroomsAboveGround | 3 |
| BedroomsTotal | 3 |
| Amenities | Fireplace(s) |
| Appliances | Central Vacuum, Dishwasher, Dryer, Stove, Washer, Window Coverings, Refrigerator |
| BasementDevelopment | Finished |
| BasementFeatures | Walk Out |
| BasementType | N/a (finished) |
| ConstructionStyleAttachment | Detached |
| CoolingType | Central Air Conditioning |
| ExteriorFinish | Brick |
| FireplacePresent | Yes |
| FlooringType | Laminate |
| HalfBathTotal | 1 |
| HeatingFuel | Natural Gas |
| HeatingType | Forced Air |
| StoriesTotal | 2 |
| SizeInterior | 1100 - 1500 Sqft |
| Type | House |
| UtilityWater | Municipal Water |
Parking
| Attached Garage | |
| Garage |
Land
| Acreage | No |
| FenceType | Fenced Yard |
| LandAmenities | Hospital, Park, Public Transit, Place Of Worship |
| Sewer | Sanitary Sewer |
| SizeDepth | 102 Ft ,2 In |
| SizeFrontage | 29 Ft ,6 In |
| SizeIrregular | 29.5 X 102.2 Ft |
| SizeTotalText | 29.5 X 102.2 Ft |
Rooms
| Level | Type | Length | Width | Dimensions |
|---|---|---|---|---|
| Second Level | Primary Bedroom | 4.42 m | 3.25 m | 4.42 m x 3.25 m |
| Second Level | Bedroom 2 | 3.28 m | 3.05 m | 3.28 m x 3.05 m |
| Second Level | Bedroom 3 | 2.75 m | 2.75 m | 2.75 m x 2.75 m |
| Basement | Recreational, Games Room | 7.62 m | 3.4 m | 7.62 m x 3.4 m |
| Main Level | Living Room | 6.09 m | 3.02 m | 6.09 m x 3.02 m |
| Main Level | Dining Room | 6.09 m | 3.02 m | 6.09 m x 3.02 m |
| Main Level | Kitchen | 4.6 m | 2.5 m | 4.6 m x 2.5 m |
https://www.realtor.ca/real-estate/28250314/21-trawley-crescent-ajax-central-central
Interested?
Contact us for more information
William W. Lee
Salesperson
Century 21 Percy Fulton Ltd.
2911 Kennedy Road
Toronto, Ontario M1V 1S8
2911 Kennedy Road
Toronto, Ontario M1V 1S8
Jennifer Lee
Salesperson
Century 21 Percy Fulton Ltd.
2911 Kennedy Road
Toronto, Ontario M1V 1S8
2911 Kennedy Road
Toronto, Ontario M1V 1S8

